1544 Matthew Drive, Algonquin, Illinois 60102
$2,000
|
Rented
|
|
| Status: | Rented |
| Sqft: | 0 |
| Cost/Sqft: | — |
| Beds: | 2 |
| Baths: | 2 |
| Year Built: | 2005 |
| Property Taxes: | $0 |
| Days On Market: | 652 |
| Lot Size: | 0,00 |
Description
Great end unit rental with Fresh Paint and New Carpet! 2 Bedroom, 2 Bath, first floor ranch townhome. Impeccable interior. Kitchen features 42" cabinetry, closet pantry, Stainless Steel Appliances, and separate dining area. Tons of natural light throughout! Master bedroom with large walk-in closet, soaker tub, and separate shower. Upgraded cabinetry and fixtures throughout. 2 car garage for extra storage & patio with open views. Association includes lawn maintenance and snow removal. Washer and Dryer in unit. Available May 1!
Property Specifics
| Residential Rental | |
| 1 | |
| — | |
| 2005 | |
| — | |
| — | |
| No | |
| — |
| Kane | |
| Canterbury Place | |
| — / — | |
| — | |
| — | |
| — | |
| 12026970 | |
| — |
Nearby Schools
| NAME: | DISTRICT: | DISTANCE: | |
|---|---|---|---|
|
High School
H D Jacobs High School |
300 | Not in DB | |
Property History
| DATE: | EVENT: | PRICE: | SOURCE: |
|---|---|---|---|
| 16 Apr, 2024 | Listed for sale | $0 | MRED MLS |
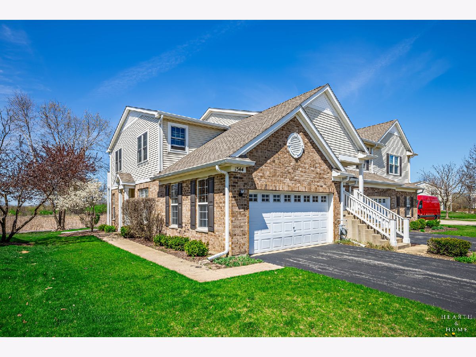
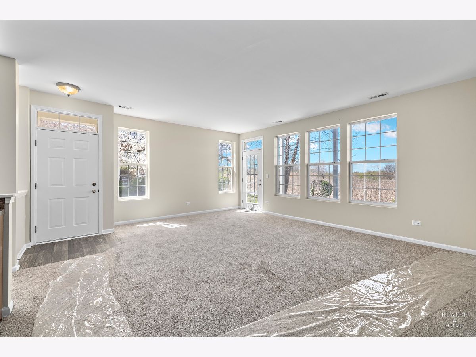
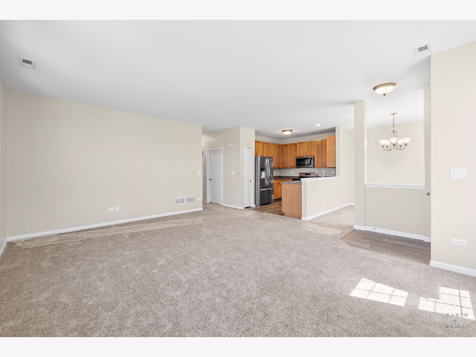
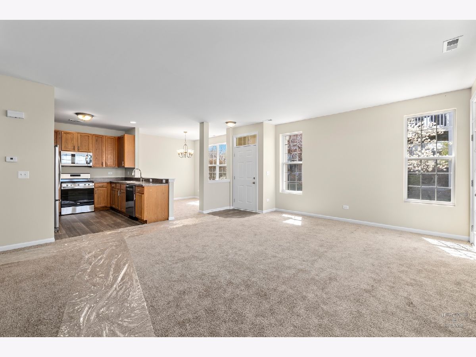
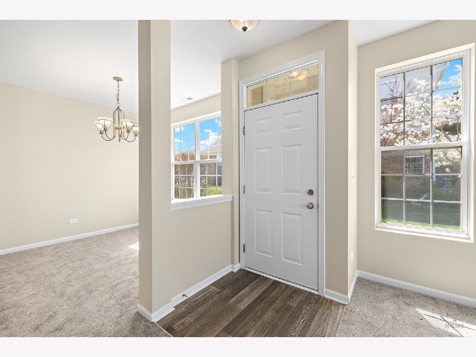
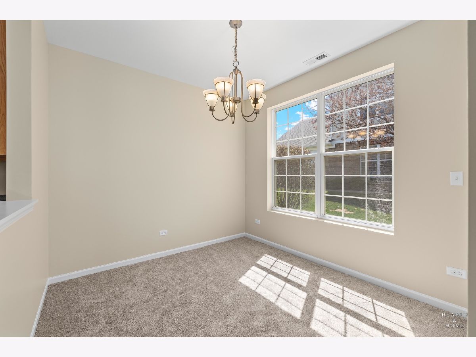
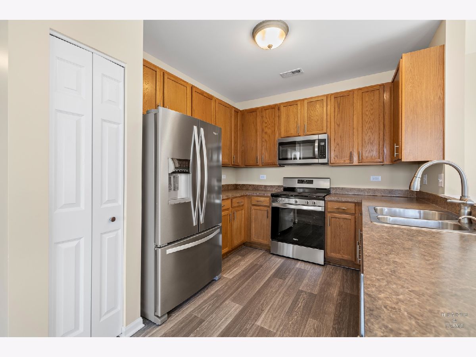
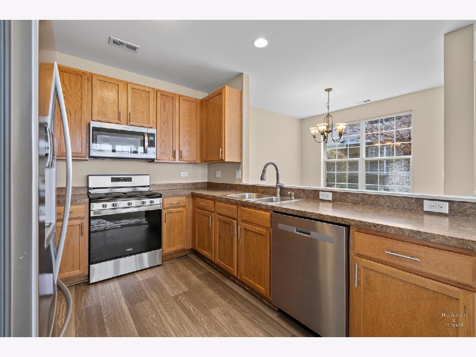
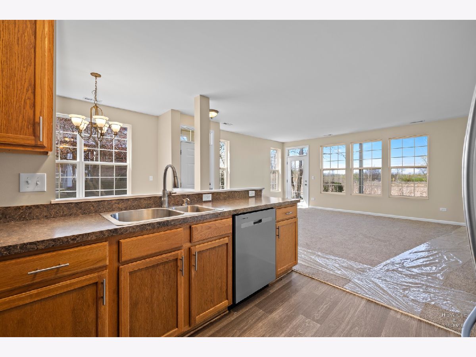
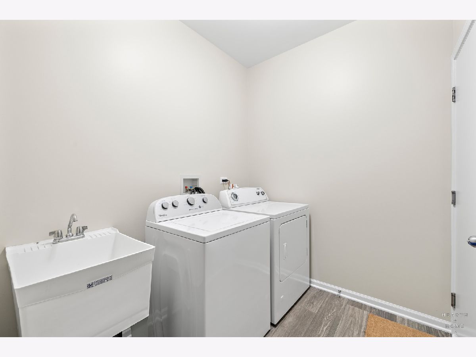
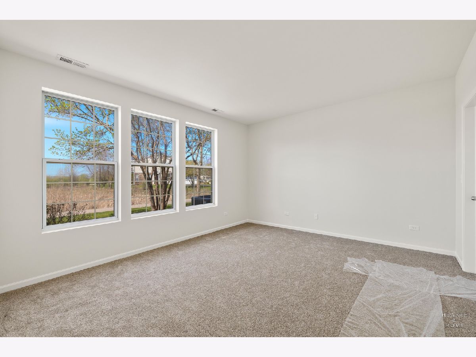
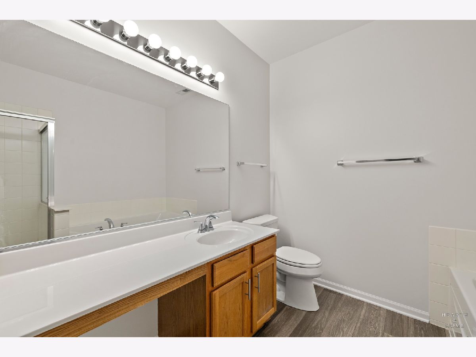
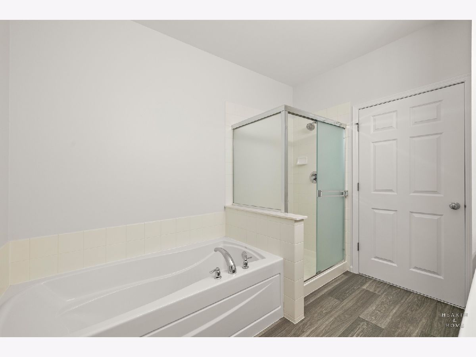
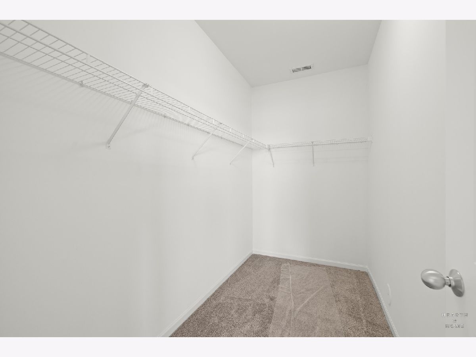
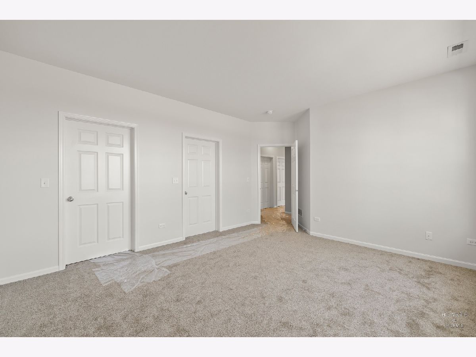
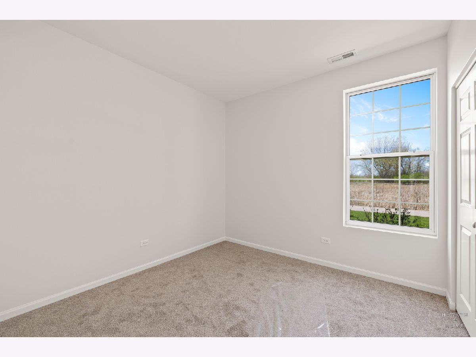
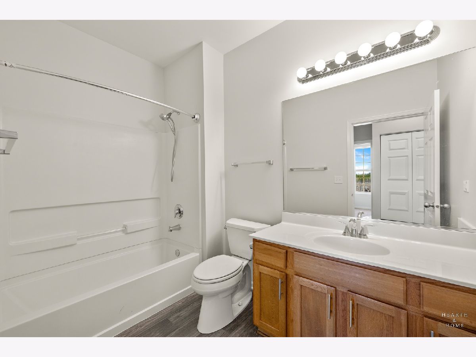
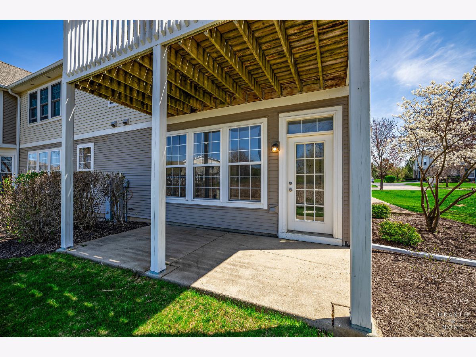
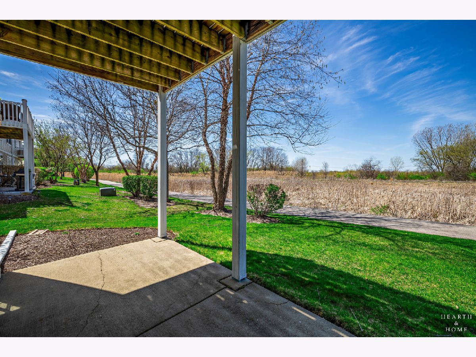
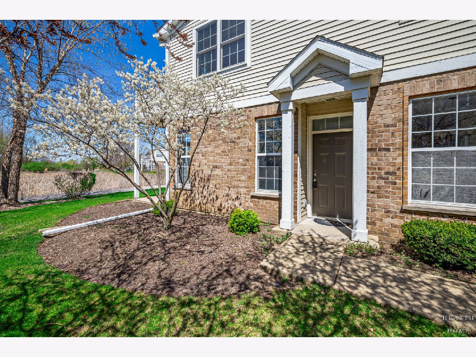
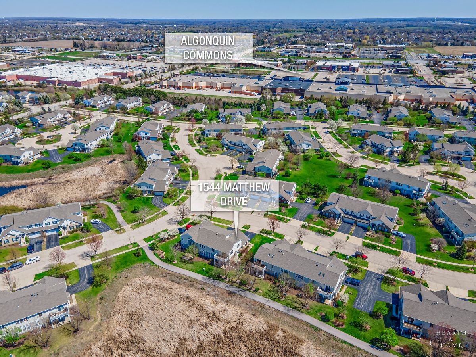
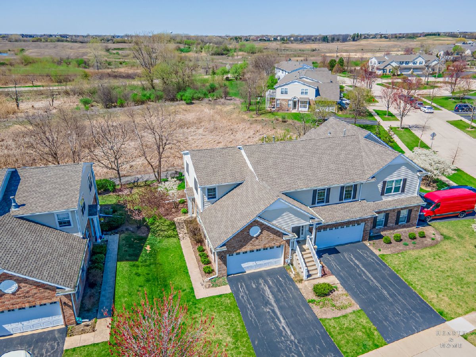
Room Specifics
Total Bedrooms: 2
Bedrooms Above Ground: 2
Bedrooms Below Ground: 0
Dimensions: —
Floor Type: —
Full Bathrooms: 2
Bathroom Amenities: Separate Shower
Bathroom in Basement: —
Rooms: —
Basement Description: None
Other Specifics
| 2 | |
| — | |
| Asphalt | |
| — | |
| — | |
| COMMON GROUNDS | |
| — | |
| — | |
| — | |
| — | |
| Not in DB | |
| — | |
| — | |
| — | |
| — |
Tax History
| Year | Property Taxes |
|---|
Contact Agent
Contact Agent
Listing Provided By
Keller Williams Success Realty


