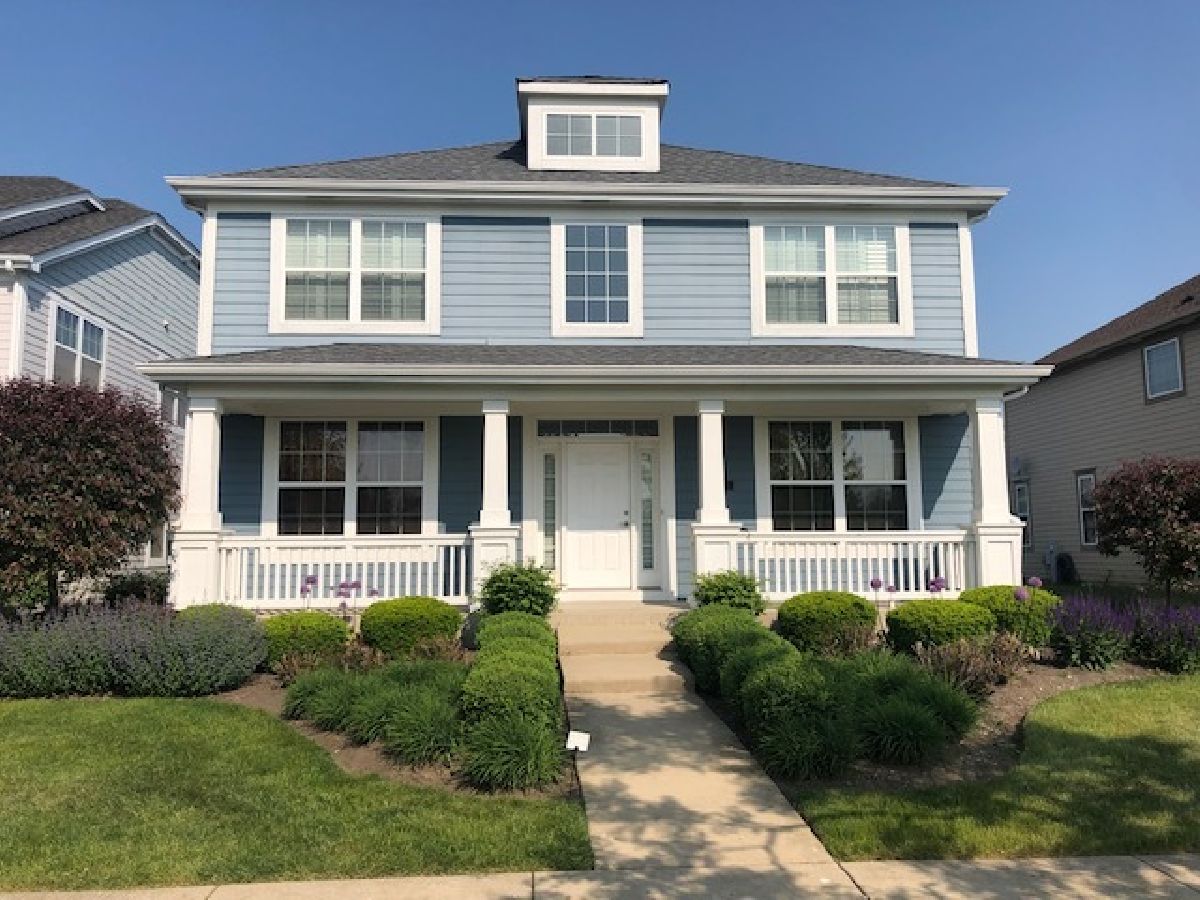1544 Oakmont Drive, Vernon Hills, Illinois 60061
$4,200
|
Rented
|
|
| Status: | Rented |
| Sqft: | 3,151 |
| Cost/Sqft: | $0 |
| Beds: | 4 |
| Baths: | 4 |
| Year Built: | 2004 |
| Property Taxes: | $0 |
| Days On Market: | 933 |
| Lot Size: | 0,00 |
Description
Front porch curb appeal and bright rooms beckon! Great home features hardwood floors and plantation shutters. The two-story foyer opens to the living room and dining room. The updated kitchen is the heart of the home with custom backsplash, recessed lighting, granite countertops, and shiny stainless steel appliances. The family room flows organically from the kitchen with access to the backyard patio and lush yard. The master suite will wow with Walk-in closets and an ensuite bath boasting a soaker tub, separate shower, and double sinks. Three additional large bedrooms share the hall bath. Spacious finished basement (2015) with extra recreation room, bedroom, office, and bath. Lots of room for multiple work-at-home and remote learning options. The owner will include lawn care. Tenant pays for sprinkler system use and winterizing if they choose to use it. Amazing location close to everything including a quick walk to Marianos, TONS of shopping, Melody Farms, restaurants, schools, a park/playground and so much more. Great school district and easy interstate access!
Property Specifics
| Residential Rental | |
| — | |
| — | |
| 2004 | |
| — | |
| — | |
| No | |
| — |
| Lake | |
| Oakmont | |
| — / — | |
| — | |
| — | |
| — | |
| 11788921 | |
| — |
Nearby Schools
| NAME: | DISTRICT: | DISTANCE: | |
|---|---|---|---|
|
Grade School
Hawthorn Elementary School (sout |
73 | — | |
|
Middle School
Hawthorn Middle School South |
73 | Not in DB | |
|
High School
Vernon Hills High School |
128 | Not in DB | |
Property History
| DATE: | EVENT: | PRICE: | SOURCE: |
|---|---|---|---|
| 22 Jan, 2014 | Sold | $450,000 | MRED MLS |
| 22 Jun, 2013 | Under contract | $459,000 | MRED MLS |
| — | Last price change | $479,000 | MRED MLS |
| 15 May, 2013 | Listed for sale | $519,000 | MRED MLS |
| 30 Mar, 2018 | Sold | $570,000 | MRED MLS |
| 9 Feb, 2018 | Under contract | $579,900 | MRED MLS |
| 7 Feb, 2018 | Listed for sale | $579,900 | MRED MLS |
| 20 Mar, 2019 | Under contract | $0 | MRED MLS |
| 11 Mar, 2019 | Listed for sale | $0 | MRED MLS |
| 19 Sep, 2020 | Under contract | $0 | MRED MLS |
| 4 Sep, 2020 | Listed for sale | $0 | MRED MLS |
| 18 Aug, 2021 | Under contract | $0 | MRED MLS |
| 5 Aug, 2021 | Listed for sale | $0 | MRED MLS |
| 15 Jun, 2023 | Under contract | $0 | MRED MLS |
| 22 May, 2023 | Listed for sale | $0 | MRED MLS |

Room Specifics
Total Bedrooms: 5
Bedrooms Above Ground: 4
Bedrooms Below Ground: 1
Dimensions: —
Floor Type: —
Dimensions: —
Floor Type: —
Dimensions: —
Floor Type: —
Dimensions: —
Floor Type: —
Full Bathrooms: 4
Bathroom Amenities: Separate Shower,Double Sink,Soaking Tub
Bathroom in Basement: 1
Rooms: —
Basement Description: Finished
Other Specifics
| 2 | |
| — | |
| Asphalt | |
| — | |
| — | |
| 62X142X62X140 | |
| — | |
| — | |
| — | |
| — | |
| Not in DB | |
| — | |
| — | |
| — | |
| — |
Tax History
| Year | Property Taxes |
|---|---|
| 2014 | $13,264 |
| 2018 | $15,159 |
Contact Agent
Contact Agent
Listing Provided By
RE/MAX Suburban


