1546 Sauganash Court, Gurnee, Illinois 60031
$1,750
|
Rented
|
|
| Status: | Rented |
| Sqft: | 1,307 |
| Cost/Sqft: | $0 |
| Beds: | 3 |
| Baths: | 3 |
| Year Built: | 2000 |
| Property Taxes: | $0 |
| Days On Market: | 1989 |
| Lot Size: | 0,00 |
Description
Spectacular end unit with light bright open floor plan! Kitchen will please the cook with center island, stainless appliances and ceramic tile floors. huge Eat in area opens by sliders to a deck and park view. Living room opens to dining room with hardwood floors. Enjoy a ceiling fan. Light neutral paint throughout. Master Bedroom has an en suite and Walk in closet. Enjoy two other spacious bedrooms that share the hall bath. There's a lower level family room or office and a huge two car garage.. Enjoy all the easy shopping down 132 and commuter access.. don't miss the neighborhood park right out your back door. Landlord looking for good credit prospects. Use MRED application and if approved, Landlord will send a my smart move link for credit and background information
Property Specifics
| Residential Rental | |
| 2 | |
| — | |
| 2000 | |
| English | |
| — | |
| No | |
| — |
| Lake | |
| Greystone | |
| — / — | |
| — | |
| Lake Michigan,Public | |
| Public Sewer | |
| 10858310 | |
| — |
Nearby Schools
| NAME: | DISTRICT: | DISTANCE: | |
|---|---|---|---|
|
Middle School
Woodland Jr High School |
50 | Not in DB | |
|
High School
Warren Township High School |
121 | Not in DB | |
Property History
| DATE: | EVENT: | PRICE: | SOURCE: |
|---|---|---|---|
| 14 Sep, 2020 | Sold | $175,000 | MRED MLS |
| 16 Aug, 2020 | Under contract | $179,900 | MRED MLS |
| 3 Jul, 2020 | Listed for sale | $179,900 | MRED MLS |
| 23 Sep, 2020 | Under contract | $0 | MRED MLS |
| 15 Sep, 2020 | Listed for sale | $0 | MRED MLS |
| 8 Oct, 2020 | Under contract | $0 | MRED MLS |
| 2 Oct, 2020 | Listed for sale | $0 | MRED MLS |
| 22 Dec, 2023 | Under contract | $0 | MRED MLS |
| 6 Dec, 2023 | Listed for sale | $0 | MRED MLS |
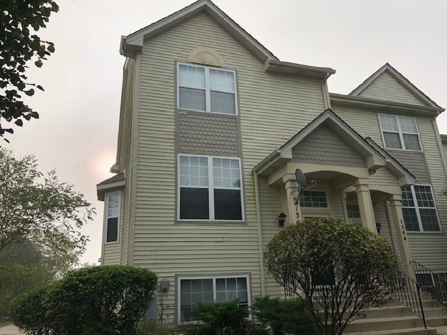
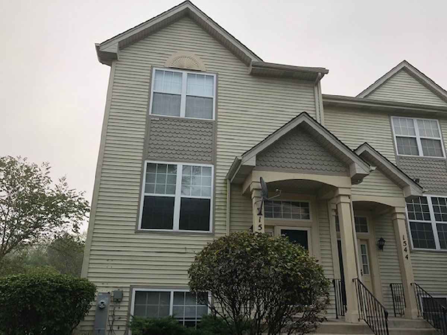
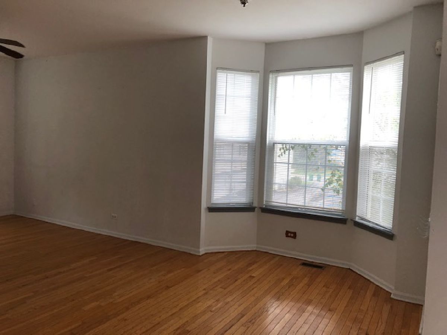
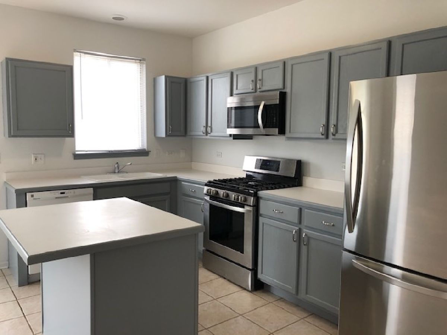
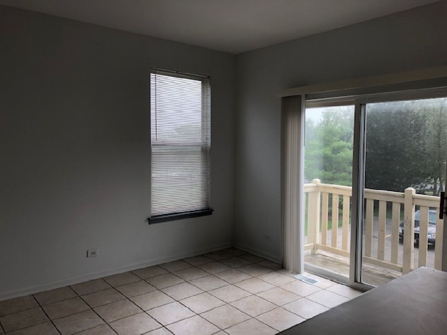
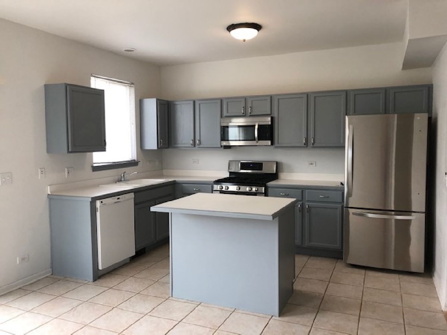
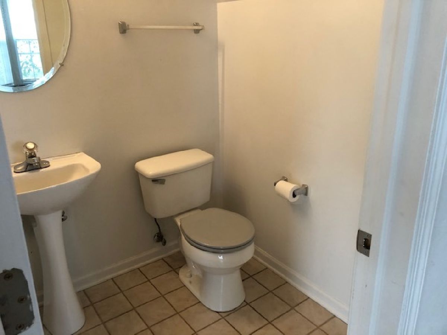
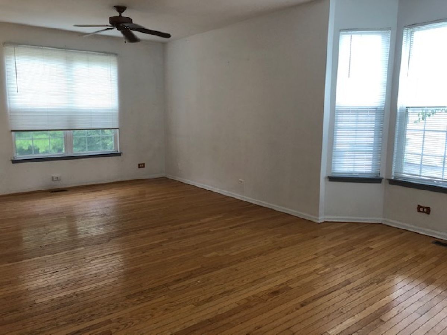
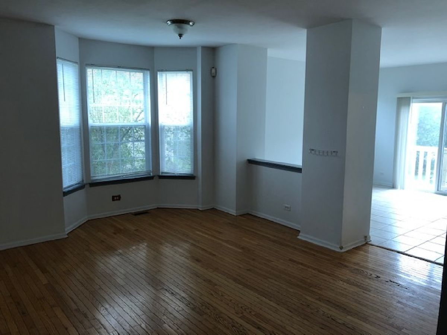
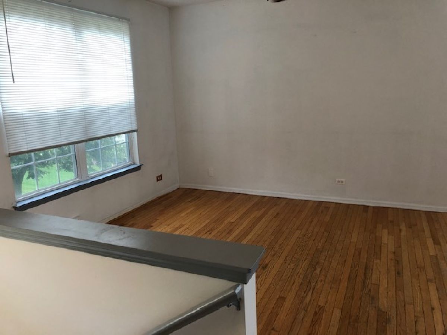
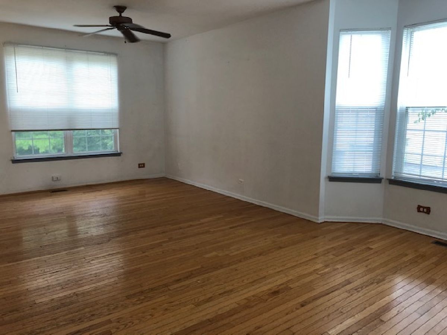
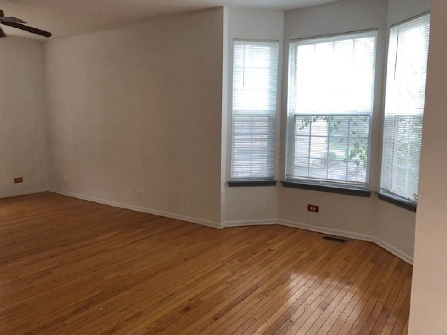
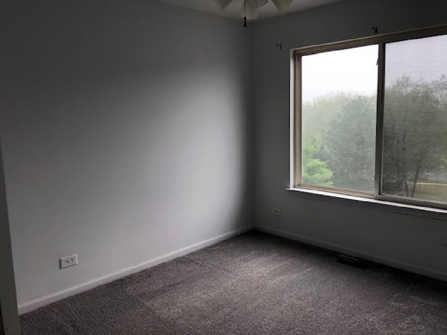
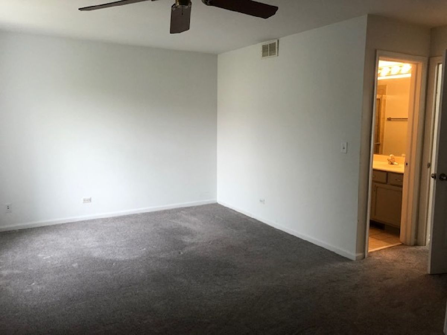
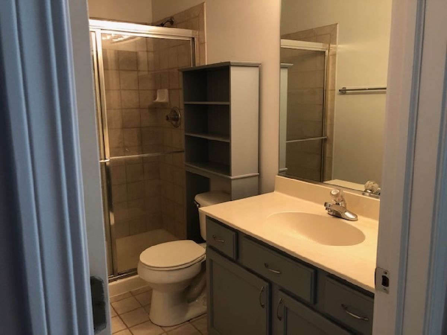
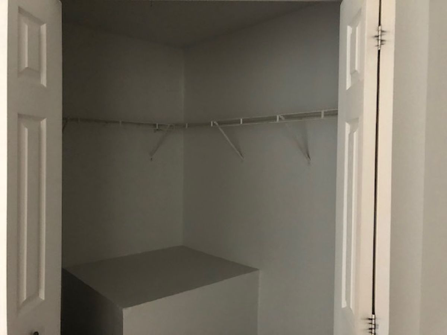
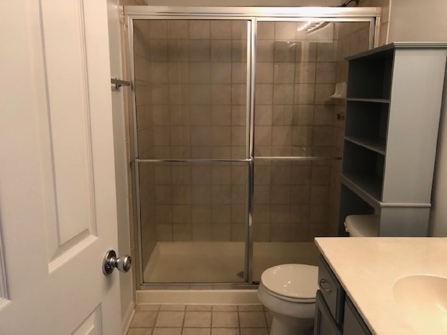
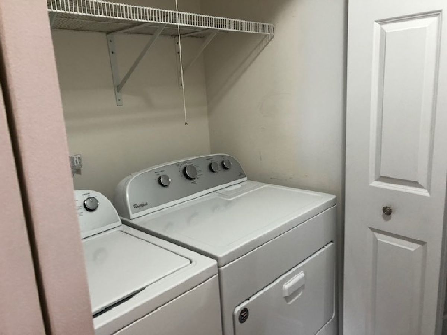
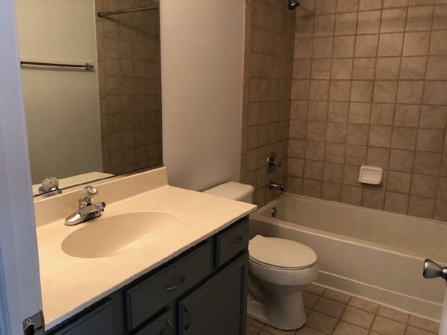
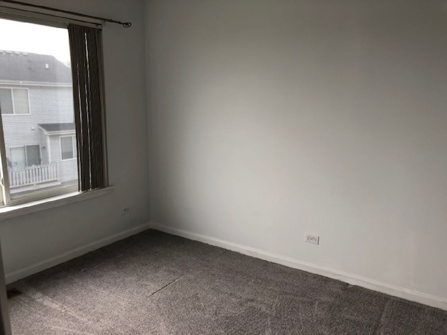
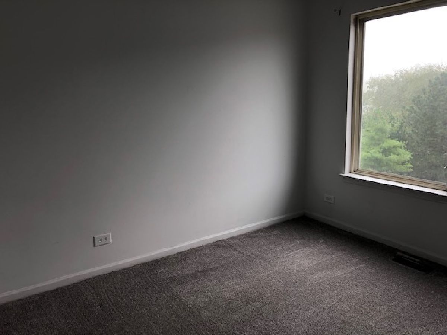
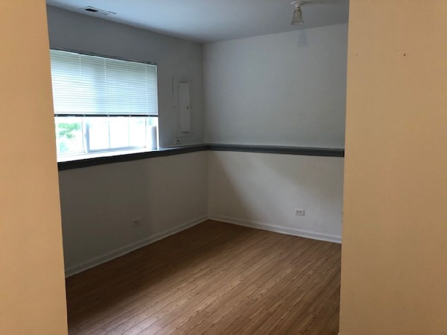
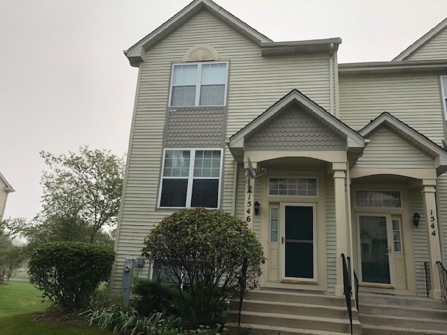
Room Specifics
Total Bedrooms: 3
Bedrooms Above Ground: 3
Bedrooms Below Ground: 0
Dimensions: —
Floor Type: Carpet
Dimensions: —
Floor Type: Carpet
Full Bathrooms: 3
Bathroom Amenities: Separate Shower
Bathroom in Basement: 0
Rooms: Eating Area
Basement Description: Finished
Other Specifics
| 2 | |
| Concrete Perimeter | |
| Asphalt | |
| Balcony | |
| Common Grounds | |
| COMMON GROUND | |
| — | |
| Full | |
| Hardwood Floors, Second Floor Laundry, Laundry Hook-Up in Unit | |
| Range, Dishwasher, Refrigerator, Washer, Dryer, Disposal, Range Hood | |
| Not in DB | |
| — | |
| — | |
| — | |
| — |
Tax History
| Year | Property Taxes |
|---|---|
| 2020 | $4,305 |
Contact Agent
Contact Agent
Listing Provided By
RE/MAX Suburban


