1547 Gatewood Avenue, Palatine, Illinois 60067
$1,950
|
Rented
|
|
| Status: | Rented |
| Sqft: | 1,400 |
| Cost/Sqft: | $0 |
| Beds: | 3 |
| Baths: | 2 |
| Year Built: | 1984 |
| Property Taxes: | $0 |
| Days On Market: | 1873 |
| Lot Size: | 0,00 |
Description
Fully remodeled townhouse ready for immediate occupancy! Spacious 3 bedroom, 1.5 bath townhome in Cherrybrook Village. Brand new shaker cabinetry with white quartz and SS appliances, new floors, stairs, paint. New windows will keep your heating bills low. A large family room with patio slider to deck, bright and sunny front room that can be used as a family room or office. Upstairs you will find 3 large bedrooms with updated full bath. On the first floor there's a mudroom/laundry room and half bath. 2 year old high efficiency furnace with humidifier and a central A/C. Outside you will enjoy a cozy fenced yard with a deck. Steps away there are 3 different walking/biking trails (Deer Grove, Palatine Trail, Hamilton Reservoir). The location is perfect! Great schools, shopping, restaurants, parks, train and expressway. Truly a great rental!
Property Specifics
| Residential Rental | |
| 2 | |
| — | |
| 1984 | |
| None | |
| — | |
| No | |
| — |
| Cook | |
| Cherrybrook Village | |
| — / — | |
| — | |
| Lake Michigan | |
| Public Sewer | |
| 10948280 | |
| — |
Nearby Schools
| NAME: | DISTRICT: | DISTANCE: | |
|---|---|---|---|
|
Grade School
Gray M Sanborn Elementary School |
15 | — | |
|
Middle School
Walter R Sundling Junior High Sc |
15 | Not in DB | |
|
High School
Palatine High School |
211 | Not in DB | |
Property History
| DATE: | EVENT: | PRICE: | SOURCE: |
|---|---|---|---|
| 17 Jul, 2012 | Sold | $155,000 | MRED MLS |
| 12 May, 2012 | Under contract | $158,900 | MRED MLS |
| — | Last price change | $159,900 | MRED MLS |
| 17 Mar, 2011 | Listed for sale | $190,000 | MRED MLS |
| 29 Sep, 2020 | Sold | $170,000 | MRED MLS |
| 22 Aug, 2020 | Under contract | $190,000 | MRED MLS |
| 31 Jul, 2020 | Listed for sale | $190,000 | MRED MLS |
| 14 Dec, 2020 | Under contract | $0 | MRED MLS |
| 7 Dec, 2020 | Listed for sale | $0 | MRED MLS |
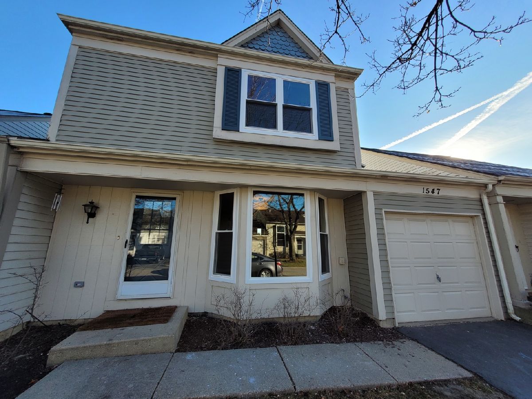
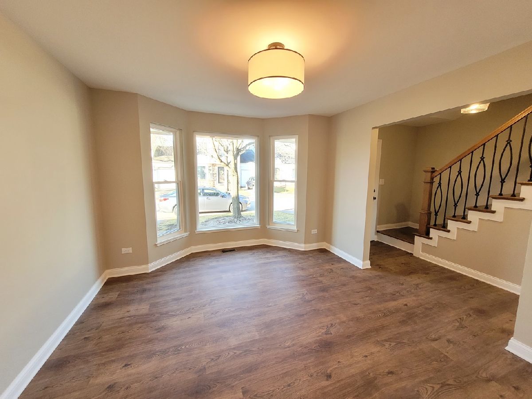
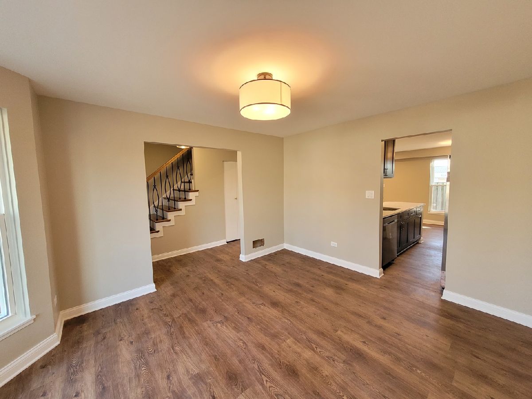
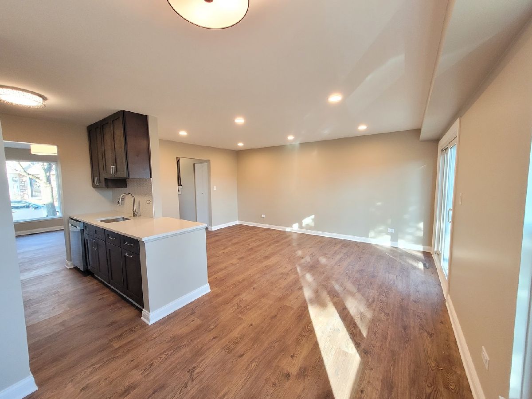
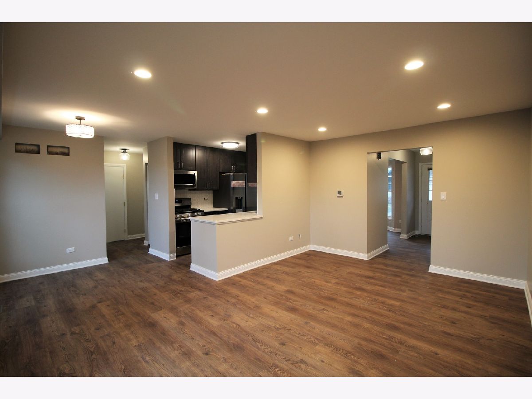
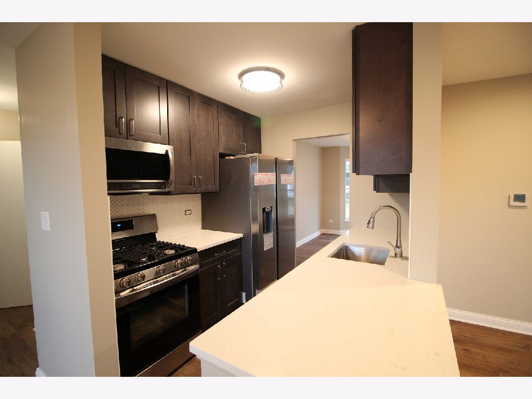
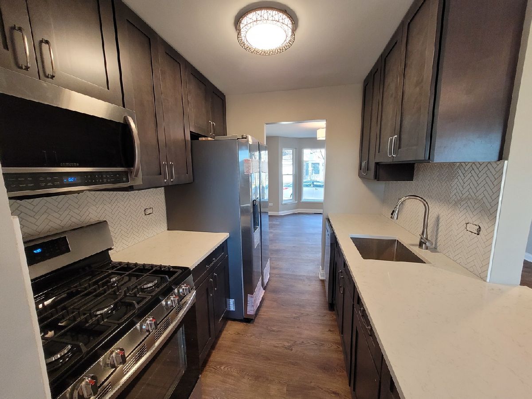
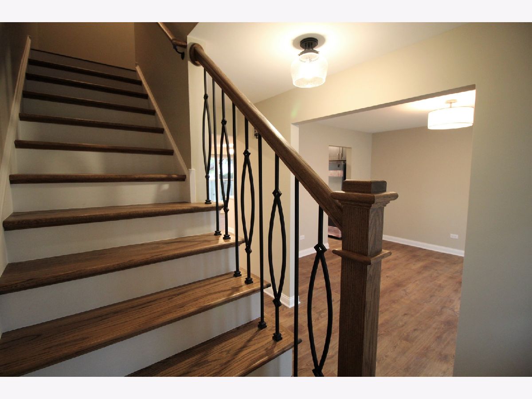
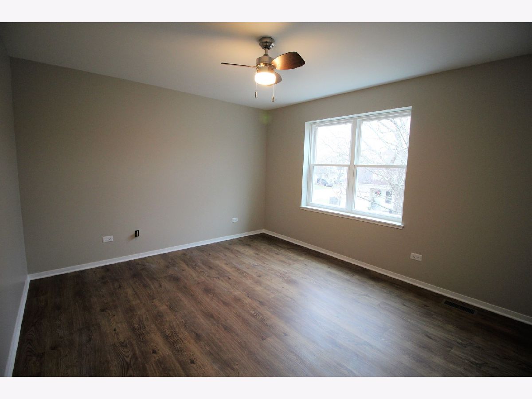
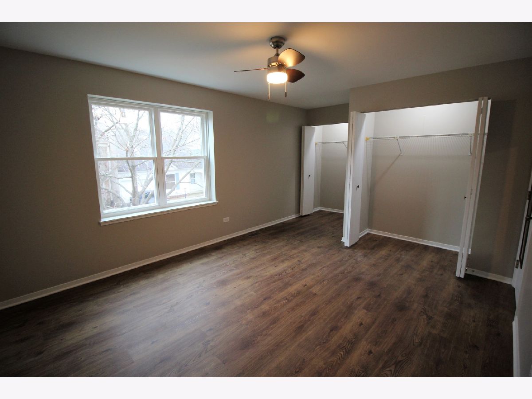
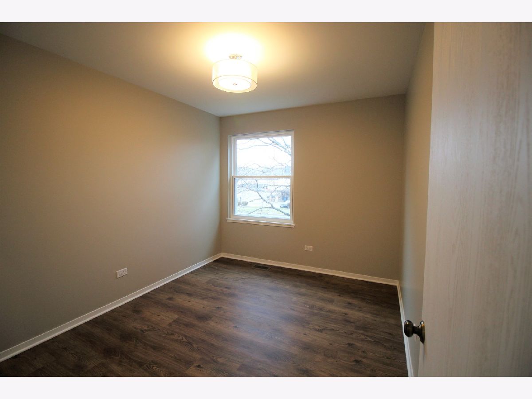
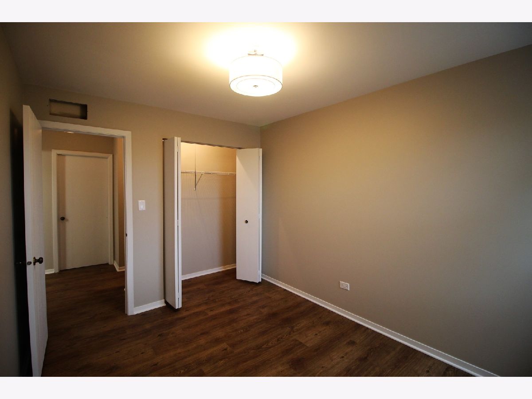
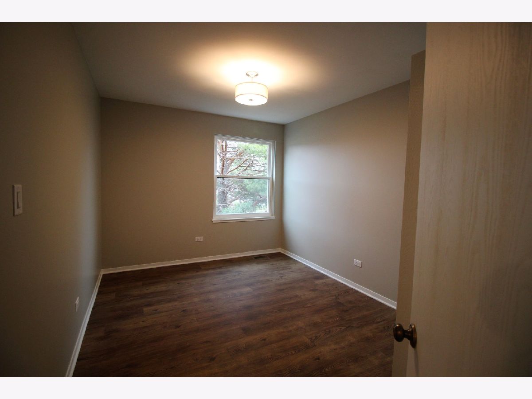
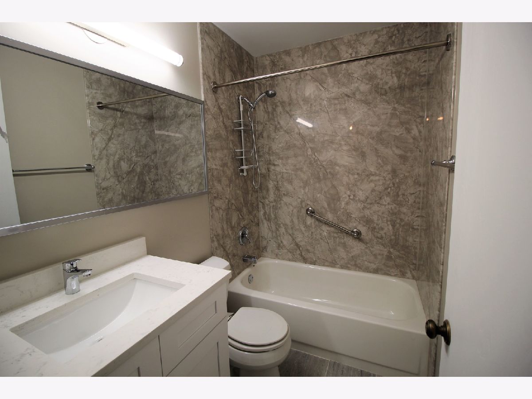
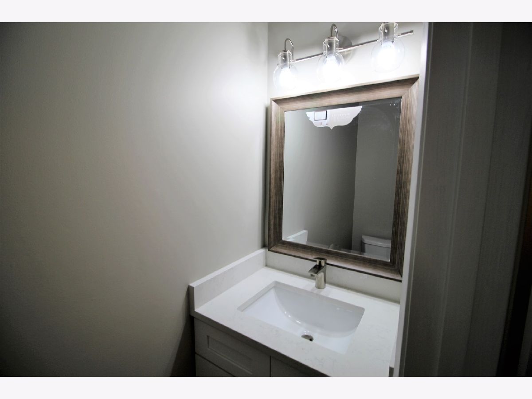
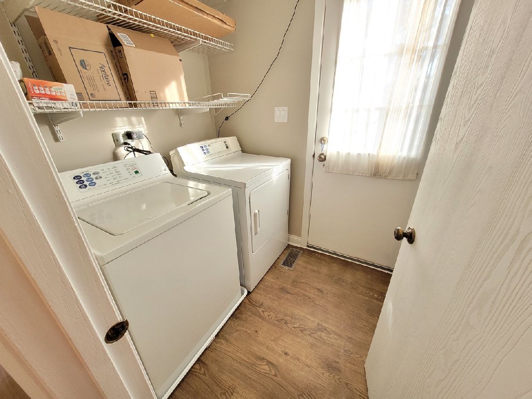
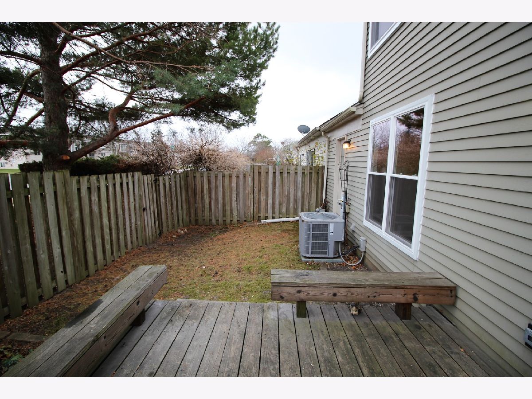
Room Specifics
Total Bedrooms: 3
Bedrooms Above Ground: 3
Bedrooms Below Ground: 0
Dimensions: —
Floor Type: Carpet
Dimensions: —
Floor Type: Carpet
Full Bathrooms: 2
Bathroom Amenities: —
Bathroom in Basement: 0
Rooms: Foyer
Basement Description: Crawl
Other Specifics
| 1 | |
| Concrete Perimeter | |
| Asphalt | |
| Deck | |
| Fenced Yard | |
| 30X73 | |
| — | |
| None | |
| Laundry Hook-Up in Unit | |
| Range, Microwave, Dishwasher, Refrigerator, Washer, Dryer | |
| Not in DB | |
| — | |
| — | |
| — | |
| — |
Tax History
| Year | Property Taxes |
|---|---|
| 2012 | $4,163 |
| 2020 | $4,806 |
Contact Agent
Contact Agent
Listing Provided By
RE/MAX Suburban


