1548 New Haven Drive, Cary, Illinois 60013
$2,150
|
Rented
|
|
| Status: | Rented |
| Sqft: | 1,872 |
| Cost/Sqft: | $0 |
| Beds: | 2 |
| Baths: | 2 |
| Year Built: | 2002 |
| Property Taxes: | $0 |
| Days On Market: | 1015 |
| Lot Size: | 0,00 |
Description
Fresh & Clean for you! End-unit Townhouse in Cambria of Cary - Crystal Lake schools. Quiet Cul de Sac location near Parks & walk to Shopping! Looks and feels like a single family home! 2 Bed + den, 2 full bath, 2 Car - Light, Bright, Spacious raised ranch plan includes a private entrance with attached oversized 2+ car garage. 2 story foyer with vaulted ceilings throughout main level. Gas fireplaces in both the living room and huge lower level family room. Open Loft offers Den/office/play space. Primary bedroom includes walk-in closet and private stall shower bath. Open, eat-in kitchen with 42" maple cabinets, stainless steel appliances and Breakfast Bar in Dining room complete with garden door to private raised deck. Large private Laundry. Multi Year lease preferred - No Pets - Available immediately. $40. App Fee, No Evictions & minimum Gross Income 3X rent ($6450/mo).
Property Specifics
| Residential Rental | |
| 2 | |
| — | |
| 2002 | |
| — | |
| — | |
| No | |
| — |
| Mc Henry | |
| Cambria | |
| — / — | |
| — | |
| — | |
| — | |
| 11749841 | |
| — |
Nearby Schools
| NAME: | DISTRICT: | DISTANCE: | |
|---|---|---|---|
|
Grade School
Canterbury Elementary School |
47 | — | |
|
Middle School
Hannah Beardsley Middle School |
47 | Not in DB | |
|
High School
Prairie Ridge High School |
155 | Not in DB | |
Property History
| DATE: | EVENT: | PRICE: | SOURCE: |
|---|---|---|---|
| 28 May, 2021 | Sold | $162,500 | MRED MLS |
| 16 Feb, 2021 | Under contract | $164,900 | MRED MLS |
| 1 Feb, 2021 | Listed for sale | $164,900 | MRED MLS |
| 20 Apr, 2023 | Under contract | $0 | MRED MLS |
| 14 Apr, 2023 | Listed for sale | $0 | MRED MLS |
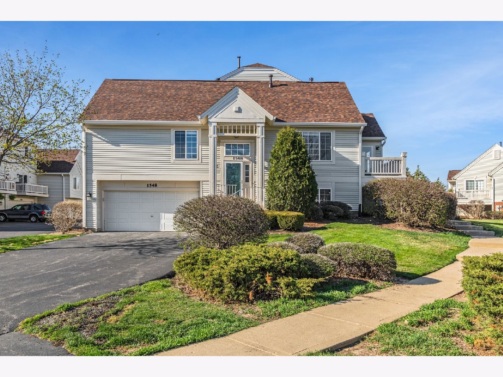
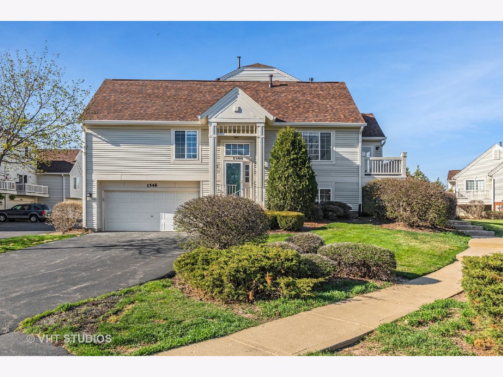
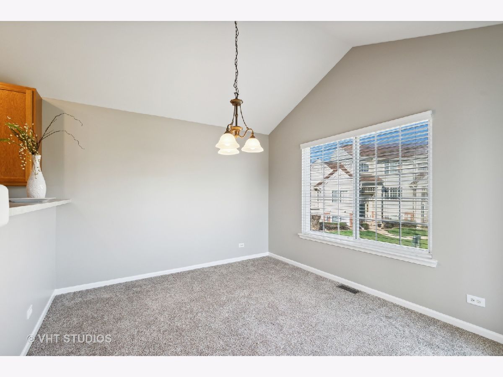
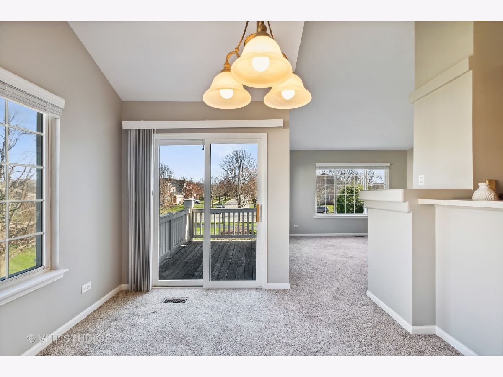
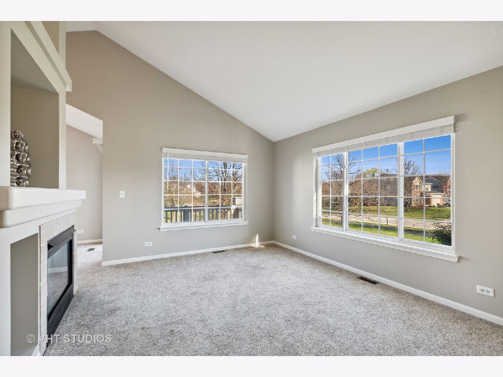
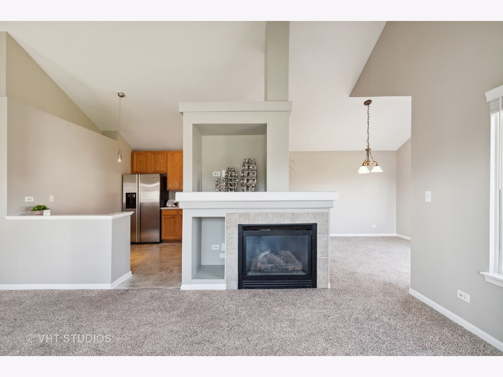
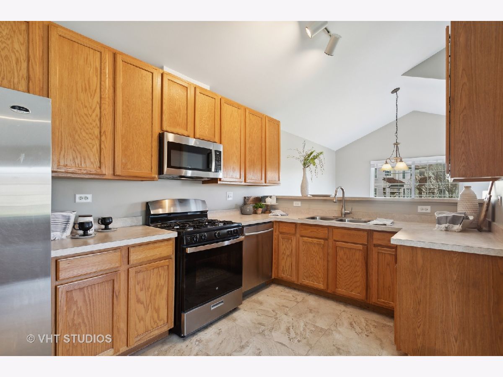
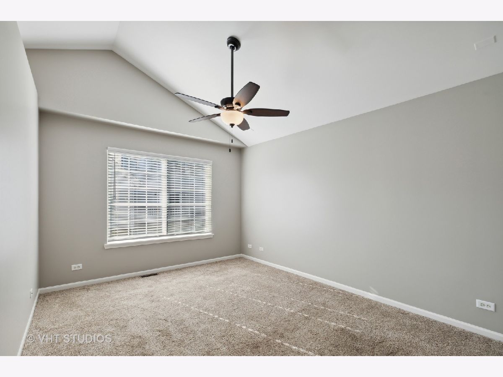
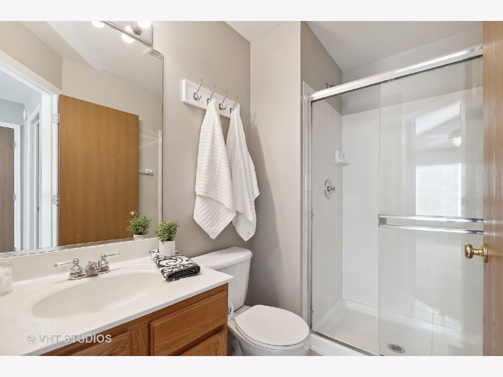
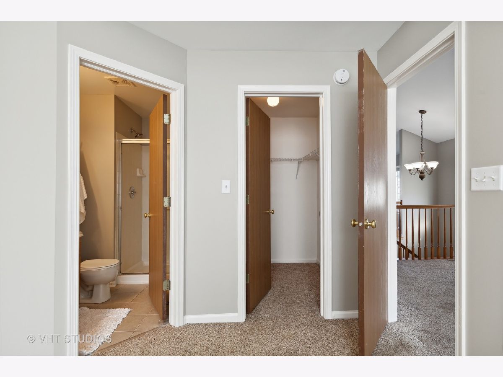
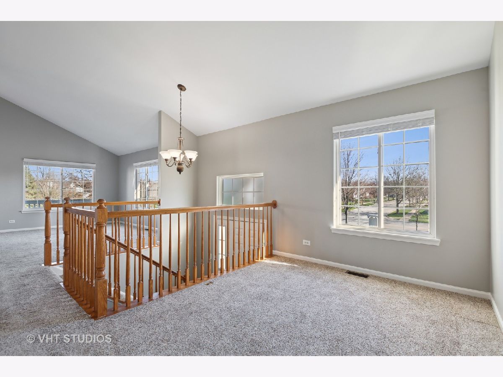
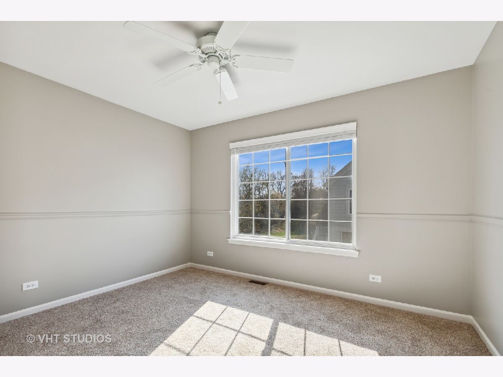
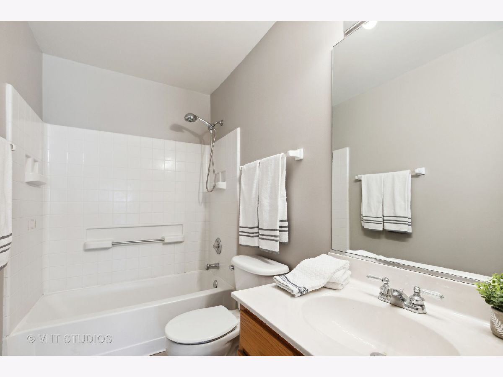
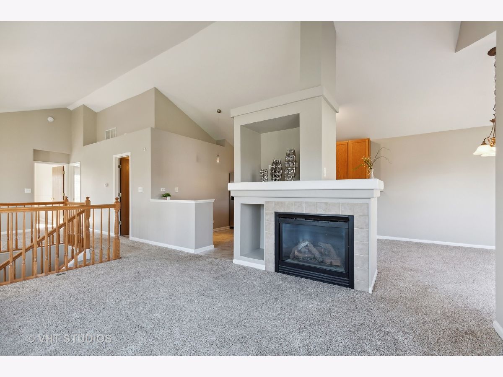
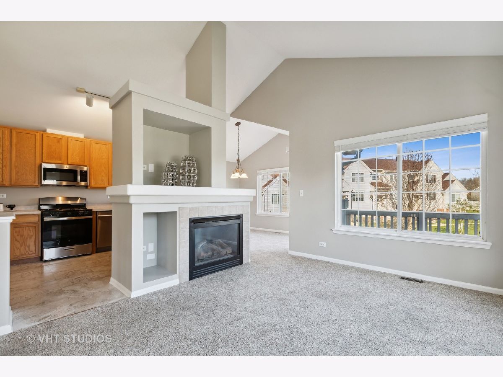
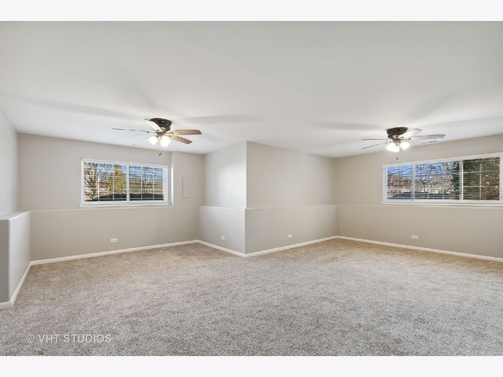
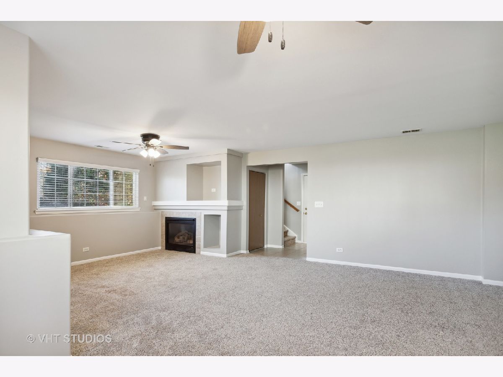
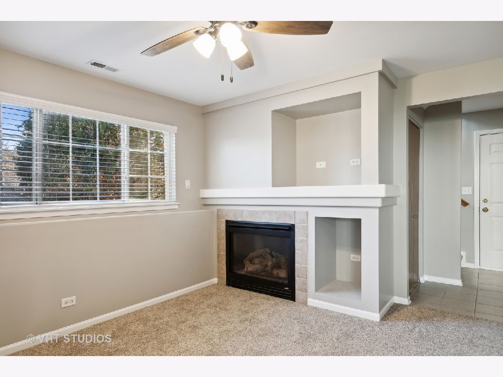
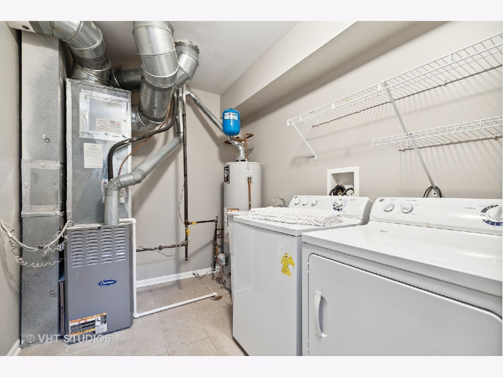
Room Specifics
Total Bedrooms: 2
Bedrooms Above Ground: 2
Bedrooms Below Ground: 0
Dimensions: —
Floor Type: —
Full Bathrooms: 2
Bathroom Amenities: —
Bathroom in Basement: 0
Rooms: —
Basement Description: Finished,Sub-Basement,Lookout,Rec/Family Area
Other Specifics
| 2 | |
| — | |
| Asphalt | |
| — | |
| — | |
| COMMON | |
| — | |
| — | |
| — | |
| — | |
| Not in DB | |
| — | |
| — | |
| — | |
| — |
Tax History
| Year | Property Taxes |
|---|---|
| 2021 | $6,490 |
Contact Agent
Contact Agent
Listing Provided By
Berkshire Hathaway HomeServices Starck Real Estate


