1550 Matthew Drive, Algonquin, Illinois 60102
$1,850
|
Rented
|
|
| Status: | Rented |
| Sqft: | 1,324 |
| Cost/Sqft: | $0 |
| Beds: | 2 |
| Baths: | 2 |
| Year Built: | 2005 |
| Property Taxes: | $0 |
| Days On Market: | 849 |
| Lot Size: | 0,00 |
Description
Sit out on the patio and enjoy beautiful sunsets from this spacious ranch townhome. 2BR, 2BA with ceramic tile in kitchen, all baths, and dining room, ceiling fans in LR and both BRs, Master has a huge walk in closet and luxury bath with separate tub and shower. Private driveway leads to the 2.5 car epoxy sealed garage that boasts plenty of storage space. Brand new carpet in bedrooms. Rent includes snow removal and landscaping. No smoking or pets allowed.
Property Specifics
| Residential Rental | |
| 1 | |
| — | |
| 2005 | |
| — | |
| — | |
| No | |
| — |
| Kane | |
| Canterbury Place | |
| — / — | |
| — | |
| — | |
| — | |
| 11898615 | |
| — |
Nearby Schools
| NAME: | DISTRICT: | DISTANCE: | |
|---|---|---|---|
|
Grade School
Lincoln Prairie Elementary Schoo |
300 | — | |
|
Middle School
Westfield Community School |
300 | Not in DB | |
|
High School
H D Jacobs High School |
300 | Not in DB | |
Property History
| DATE: | EVENT: | PRICE: | SOURCE: |
|---|---|---|---|
| 31 Aug, 2021 | Under contract | $0 | MRED MLS |
| 23 Aug, 2021 | Listed for sale | $0 | MRED MLS |
| 9 Nov, 2023 | Under contract | $0 | MRED MLS |
| 2 Oct, 2023 | Listed for sale | $0 | MRED MLS |
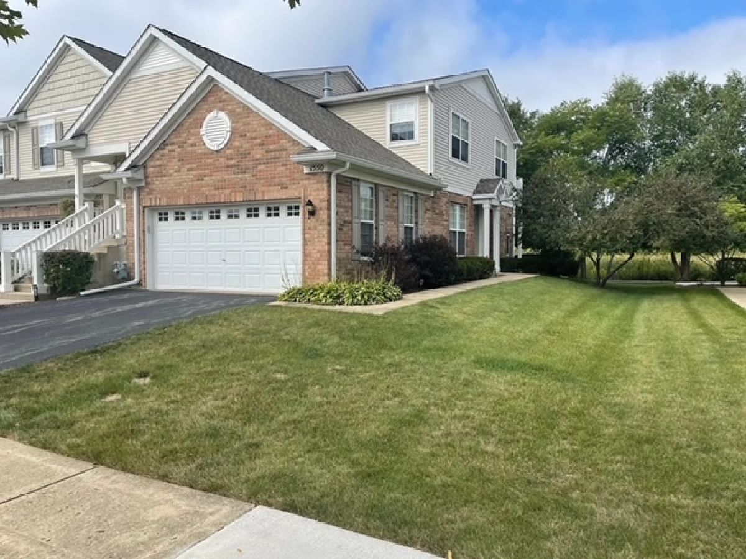
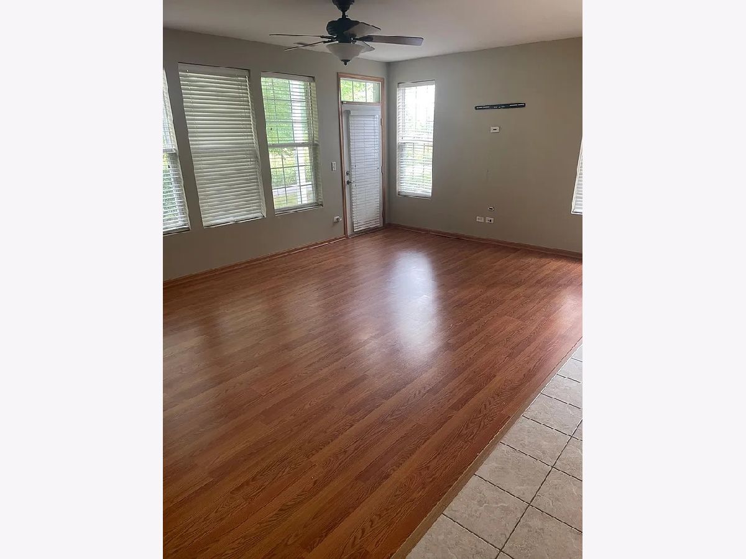
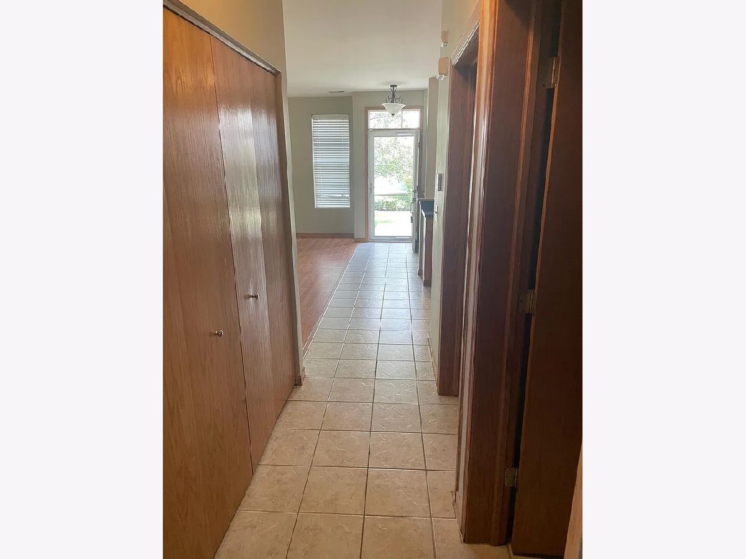
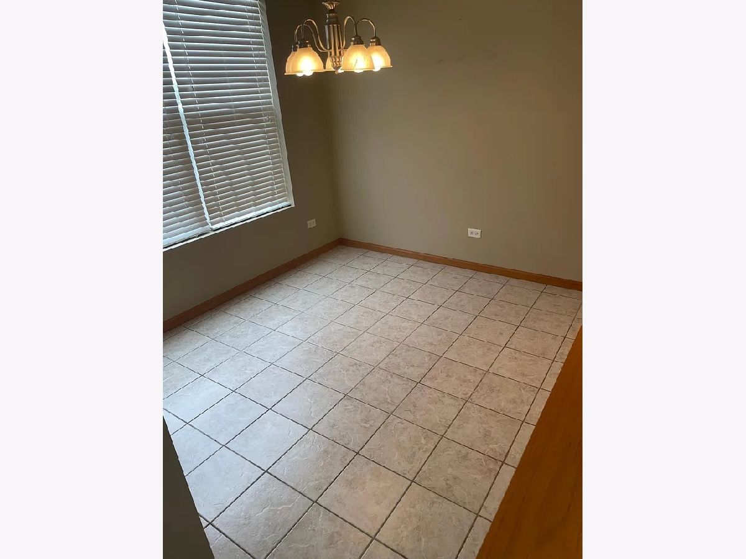
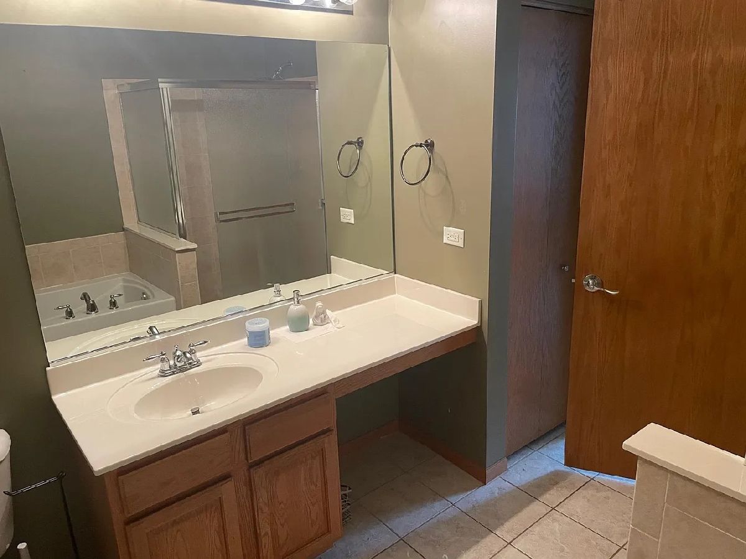
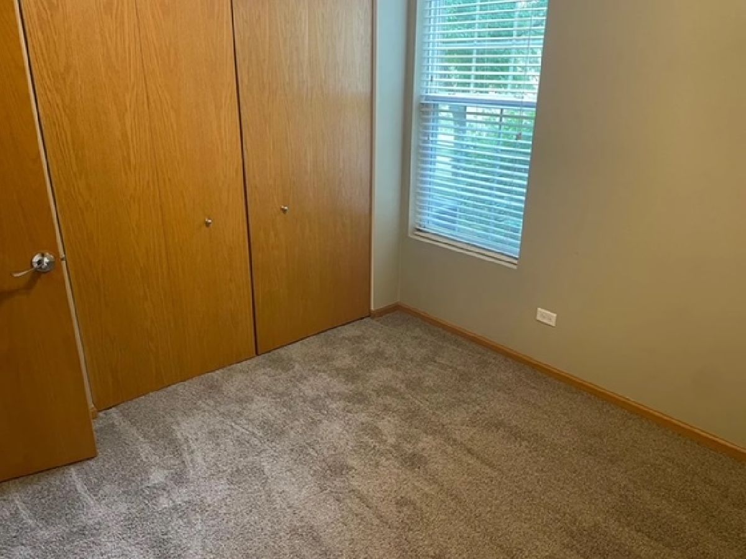
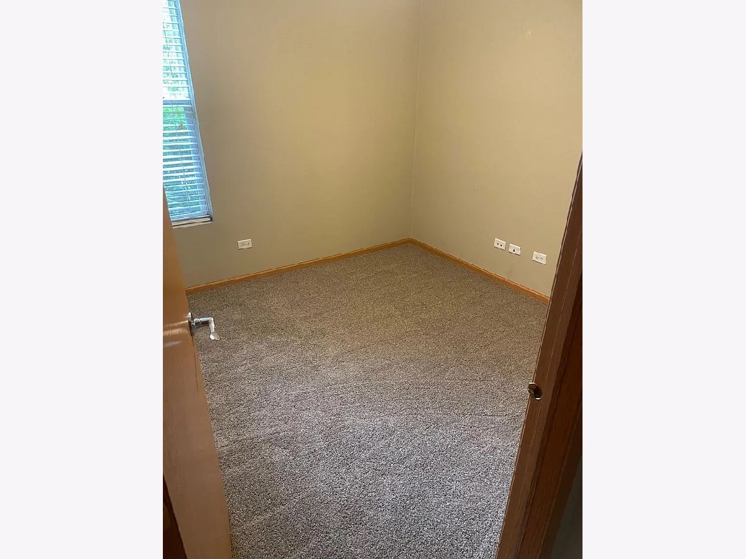
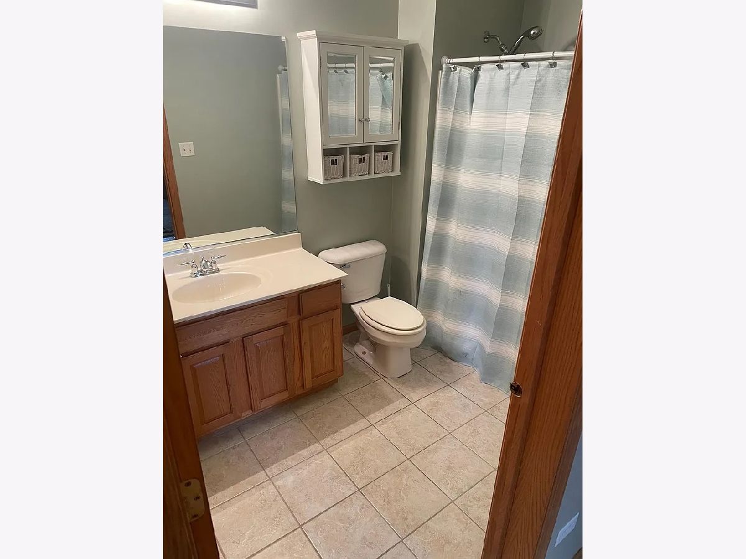
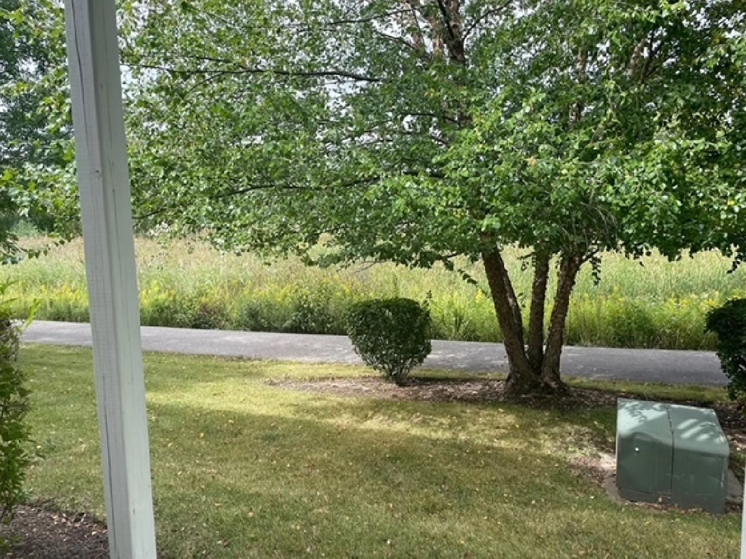
Room Specifics
Total Bedrooms: 2
Bedrooms Above Ground: 2
Bedrooms Below Ground: 0
Dimensions: —
Floor Type: —
Full Bathrooms: 2
Bathroom Amenities: Separate Shower
Bathroom in Basement: 0
Rooms: —
Basement Description: None
Other Specifics
| 2 | |
| — | |
| Asphalt | |
| — | |
| — | |
| CONDO | |
| — | |
| — | |
| — | |
| — | |
| Not in DB | |
| — | |
| — | |
| — | |
| — |
Tax History
| Year | Property Taxes |
|---|
Contact Agent
Contact Agent
Listing Provided By
Current Real Estate


