1550 Sandpebble Drive, Wheeling, Illinois 60090
$1,450
|
Rented
|
|
| Status: | Rented |
| Sqft: | 1,150 |
| Cost/Sqft: | $0 |
| Beds: | 2 |
| Baths: | 2 |
| Year Built: | 1973 |
| Property Taxes: | $0 |
| Days On Market: | 1905 |
| Lot Size: | 0,00 |
Description
Beautiful 2 bedroom 2 bath condo in Sandpebble Walk Condominium subdivision. Recently remodeled first floor unit features brand new flooring, butcher block in the Kitchen area, brand new light fixtures, new electrical outlets, new bathroom vanities and fresh coat of paint throughout the unit. The master bedroom has a private full bath with a walk-in closet. The unit features plenty of closet space, open pass through to large living room with sliding doors to a concrete patio. Heat, water, gas, parking, exterior maintenance, lawn care, scavenger and snow removal INCLUDED in the rent. Tenant pays for Electricity Only. Coin operated laundry, storage locker and elevator inside the building. This complex boasts 2 beautiful swimming pools, tennis courts, playground and plenty of parking space. Close to major highways and shopping centers.
Property Specifics
| Residential Rental | |
| 3 | |
| — | |
| 1973 | |
| None | |
| — | |
| No | |
| — |
| Cook | |
| Sandpebble Walk | |
| — / — | |
| — | |
| Public | |
| Public Sewer, Sewer-Storm | |
| 10932150 | |
| — |
Nearby Schools
| NAME: | DISTRICT: | DISTANCE: | |
|---|---|---|---|
|
Grade School
Betsy Ross Elementary School |
23 | — | |
|
Middle School
Macarthur Middle School |
23 | Not in DB | |
|
High School
Wheeling High School |
214 | Not in DB | |
Property History
| DATE: | EVENT: | PRICE: | SOURCE: |
|---|---|---|---|
| 15 Jun, 2018 | Listed for sale | $0 | MRED MLS |
| 16 Sep, 2020 | Sold | $120,000 | MRED MLS |
| 19 Aug, 2020 | Under contract | $134,900 | MRED MLS |
| 14 Aug, 2020 | Listed for sale | $134,900 | MRED MLS |
| 12 Nov, 2020 | Listed for sale | $0 | MRED MLS |
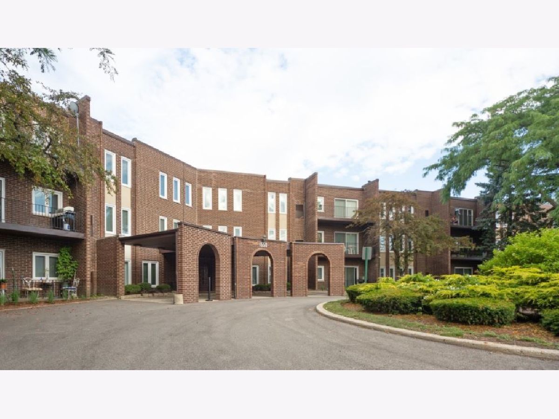
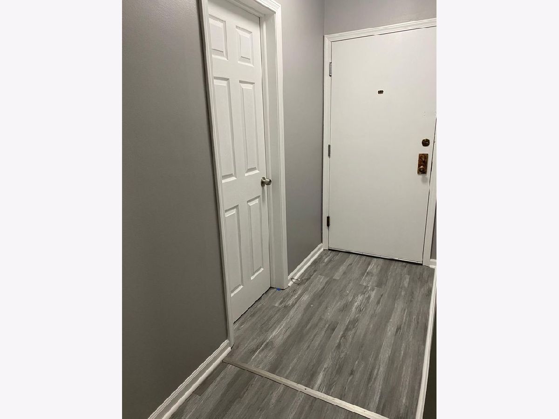
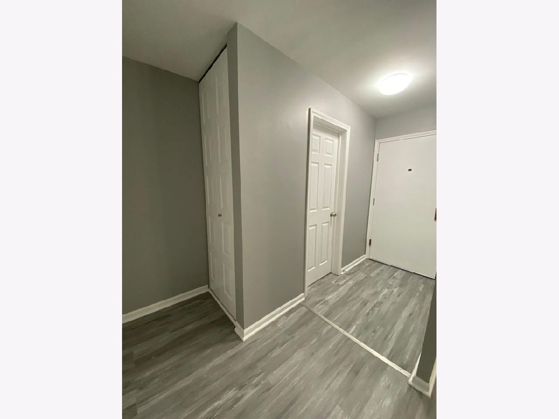
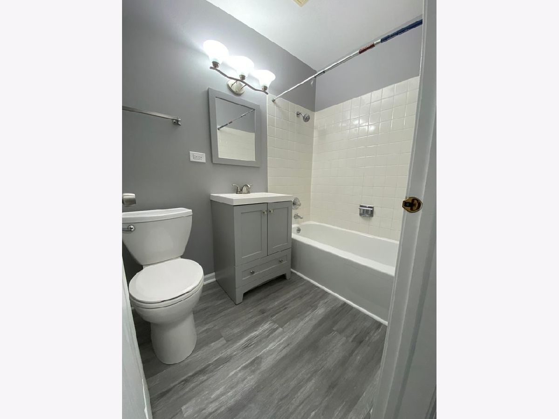
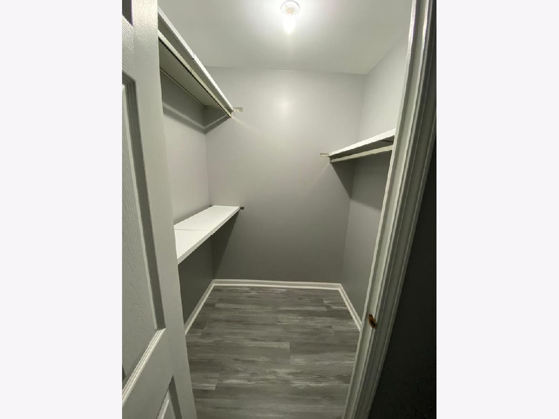
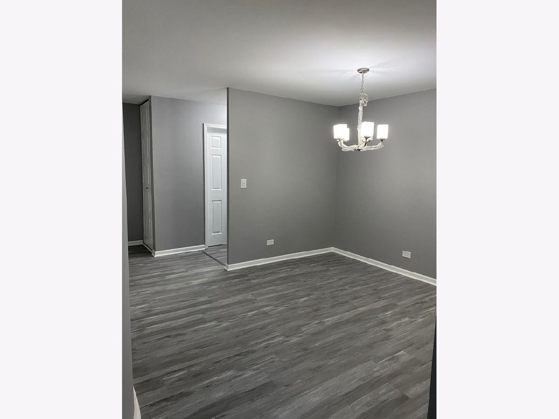
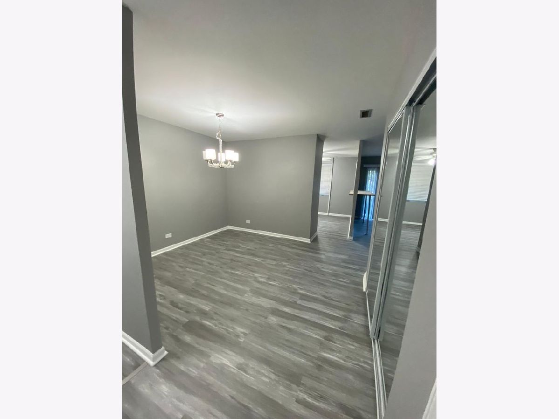
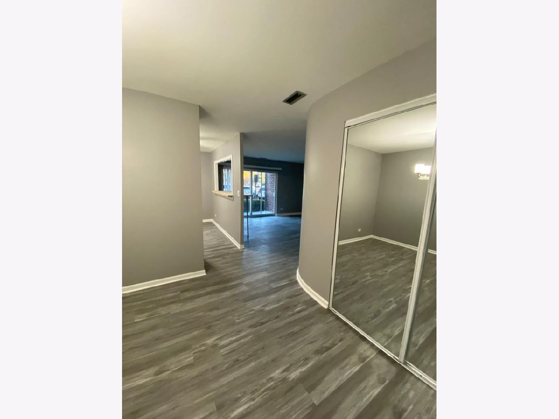
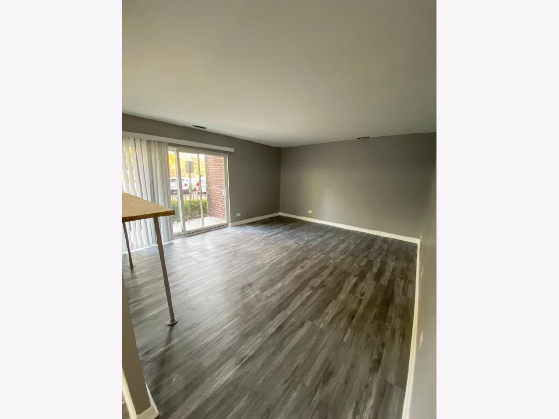
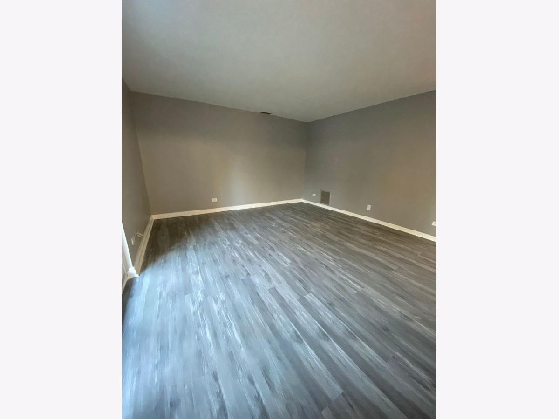
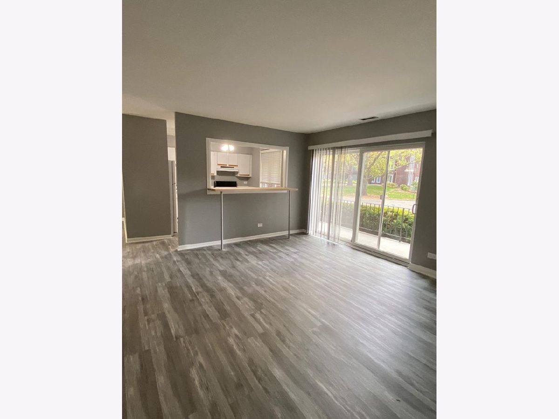
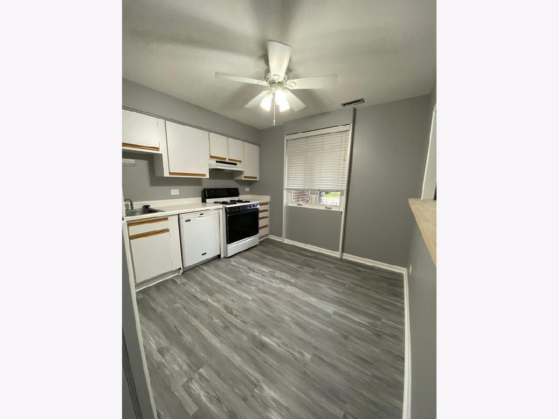
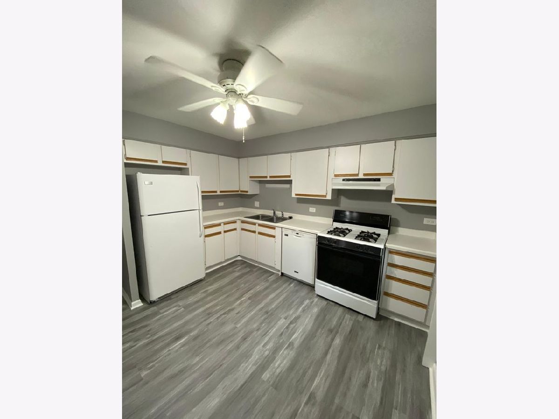
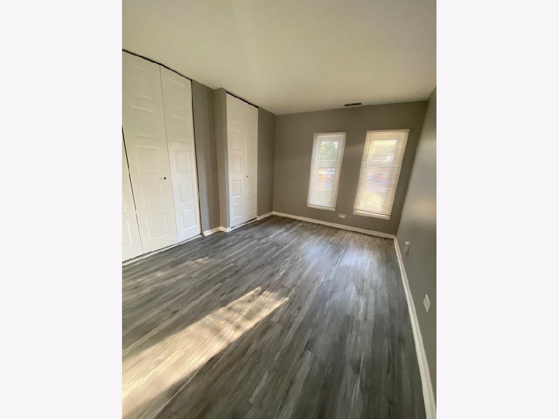
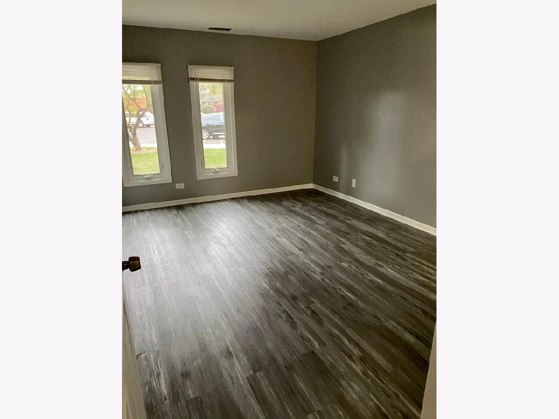
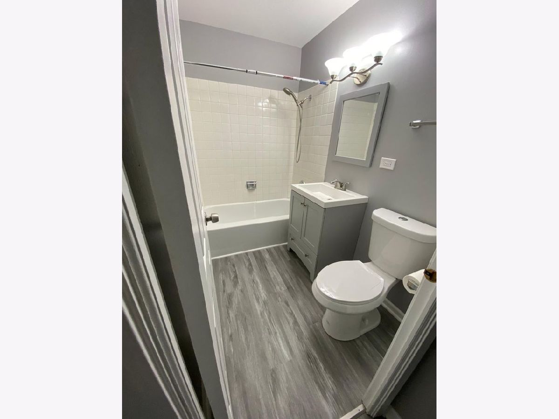
Room Specifics
Total Bedrooms: 2
Bedrooms Above Ground: 2
Bedrooms Below Ground: 0
Dimensions: —
Floor Type: Wood Laminate
Full Bathrooms: 2
Bathroom Amenities: —
Bathroom in Basement: 0
Rooms: No additional rooms
Basement Description: None
Other Specifics
| — | |
| Concrete Perimeter | |
| — | |
| Patio, Storms/Screens, End Unit | |
| Common Grounds | |
| COMMON | |
| — | |
| Full | |
| Wood Laminate Floors, Drapes/Blinds, Lobby, Separate Dining Room | |
| Range, Dishwasher, Refrigerator, Disposal, Range Hood, Intercom | |
| Not in DB | |
| — | |
| — | |
| — | |
| — |
Tax History
| Year | Property Taxes |
|---|---|
| 2020 | $562 |
Contact Agent
Contact Agent
Listing Provided By
Keller Williams Premiere Properties


