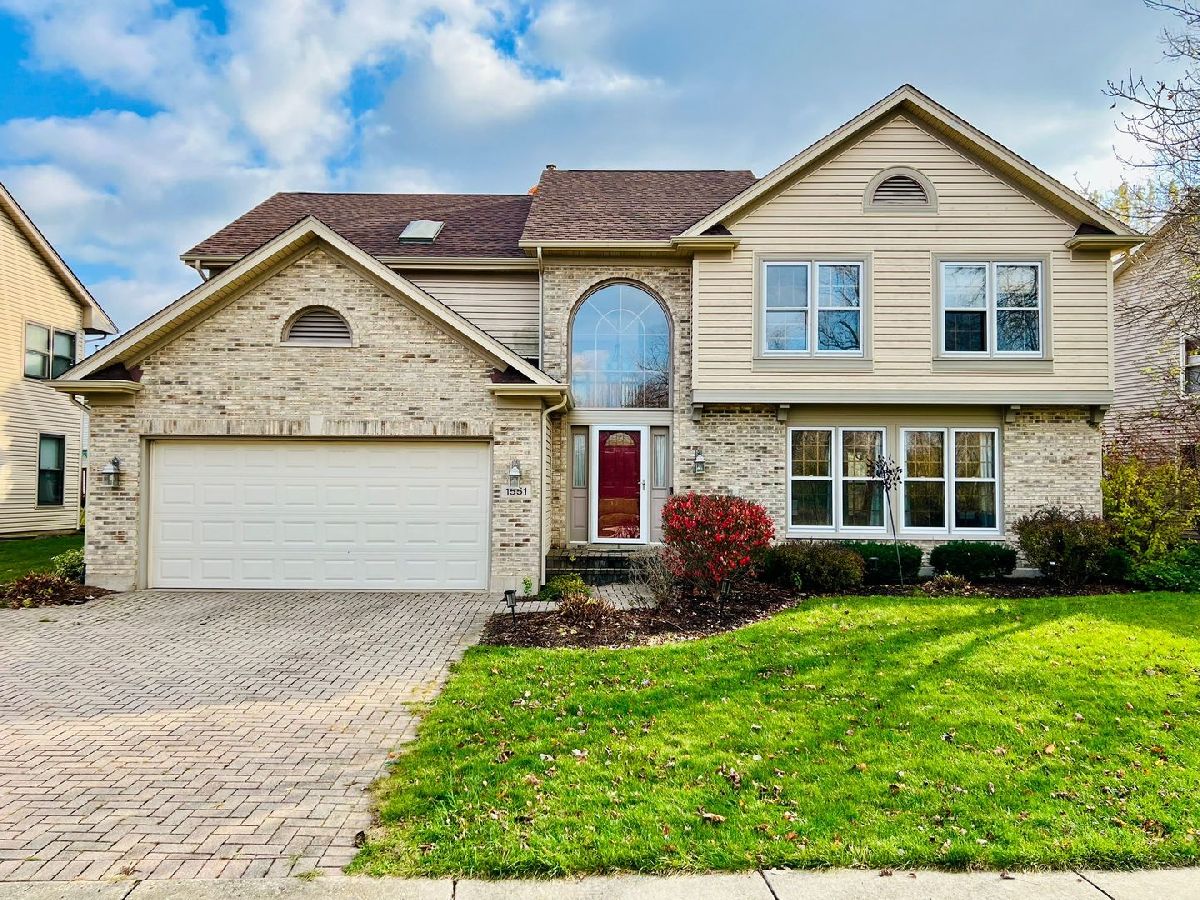1551 Crowfoot Cir North, Hoffman Estates, Illinois 60169
$3,695
|
Rented
|
|
| Status: | Rented |
| Sqft: | 3,514 |
| Cost/Sqft: | $0 |
| Beds: | 4 |
| Baths: | 3 |
| Year Built: | 1992 |
| Property Taxes: | $0 |
| Days On Market: | 380 |
| Lot Size: | 0,00 |
Description
AVAILABLE for immediate move in! One of the BEST LOCATIONS in all of Schaumburg/Hoffman Estates area! 4 bedrooms 2.5 bathrooms with a newly fully finished basement! CASEY FARMS beauty with tons of upgrades! 2400 sqft + an additional 1100 sqft in the basement. 2 Story foyer entrance. Hardwood floors on the entire main level. Huge living room and separate dining room, breakfast room and a family room. Builders model house with butlers pantry cabinet and sink. High ceilings in the kitchen and breakfast area creates a very unique layout. North facing home gets amazing natural light throughout the year. Granite counter tops. Newer stainless steel appliances. Main level has upgraded newer stackable washer and dryer. Family room with a fireplace and tons of windows. 4 large bedrooms on the second level. Huge walk in closet in master bedroom. Master bathroom was fully GUT renovated not that long ago with over sized shower, skylights and tons of storage. Main level has a full bathroom. Basement has BRAND NEW luxury vinyl floors. Great use of space with storage, recreation room, game room and so much more. One of the best school systems in north west suburbs. MINUTES to Woodfield mall, grocery and so much more the GOLF and HIGGINS area has to offer. Easy access to Metra and Highways.
Property Specifics
| Residential Rental | |
| — | |
| — | |
| 1992 | |
| — | |
| — | |
| No | |
| — |
| Cook | |
| Casey Farms | |
| — / — | |
| — | |
| — | |
| — | |
| 12211710 | |
| — |
Nearby Schools
| NAME: | DISTRICT: | DISTANCE: | |
|---|---|---|---|
|
Grade School
Hoover Math & Science Academy |
54 | — | |
|
Middle School
Keller Junior High School |
54 | Not in DB | |
|
High School
Hoffman Estates High School |
211 | Not in DB | |
Property History
| DATE: | EVENT: | PRICE: | SOURCE: |
|---|---|---|---|
| 3 Dec, 2019 | Sold | $434,000 | MRED MLS |
| 4 Oct, 2019 | Under contract | $449,900 | MRED MLS |
| 9 Sep, 2019 | Listed for sale | $449,900 | MRED MLS |
| 12 Jan, 2025 | Under contract | $0 | MRED MLS |
| 27 Nov, 2024 | Listed for sale | $0 | MRED MLS |





































Room Specifics
Total Bedrooms: 4
Bedrooms Above Ground: 4
Bedrooms Below Ground: 0
Dimensions: —
Floor Type: —
Dimensions: —
Floor Type: —
Dimensions: —
Floor Type: —
Full Bathrooms: 3
Bathroom Amenities: Whirlpool,Separate Shower,Double Sink
Bathroom in Basement: 0
Rooms: —
Basement Description: Finished
Other Specifics
| 2 | |
| — | |
| Brick | |
| — | |
| — | |
| 64 X 103 X 89 X 104 | |
| — | |
| — | |
| — | |
| — | |
| Not in DB | |
| — | |
| — | |
| — | |
| — |
Tax History
| Year | Property Taxes |
|---|---|
| 2019 | $11,860 |
Contact Agent
Contact Agent
Listing Provided By
Property Economics Inc.


