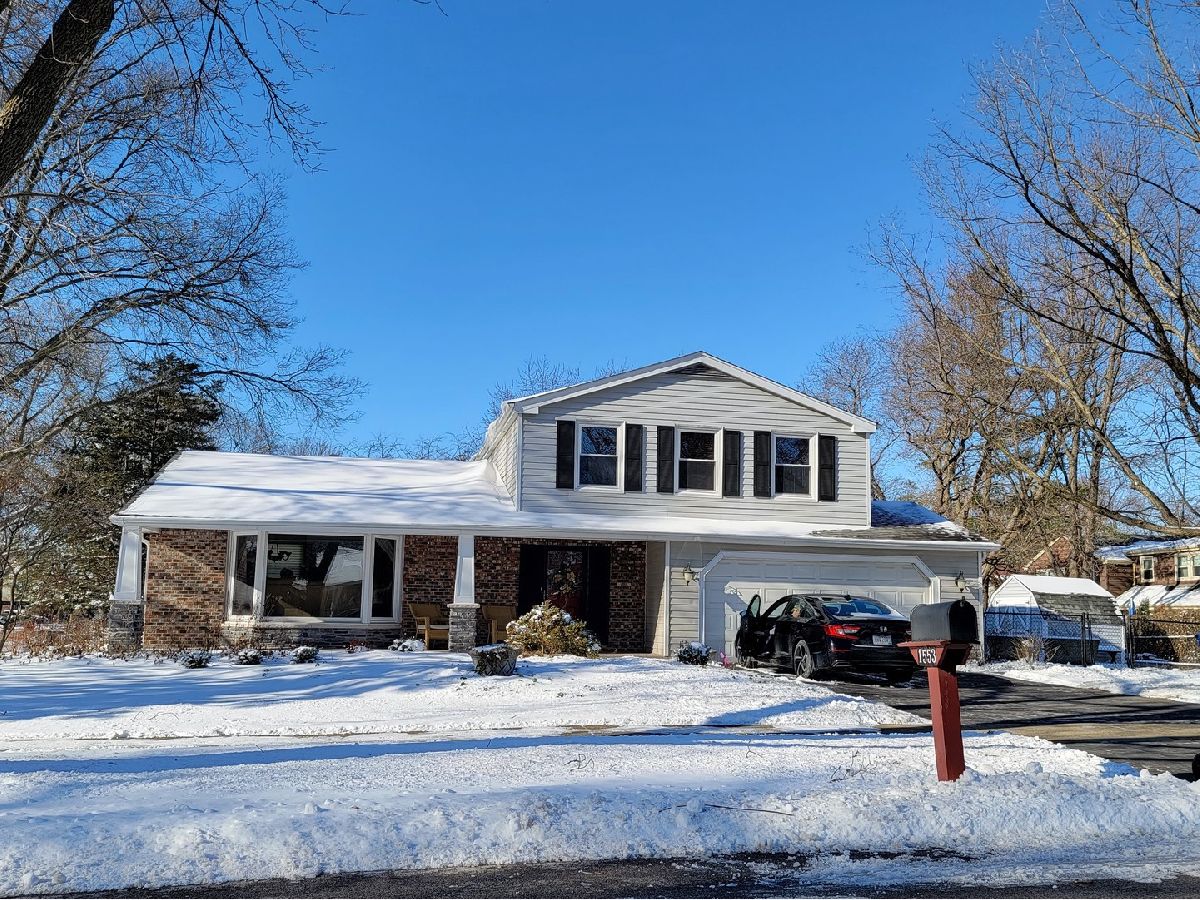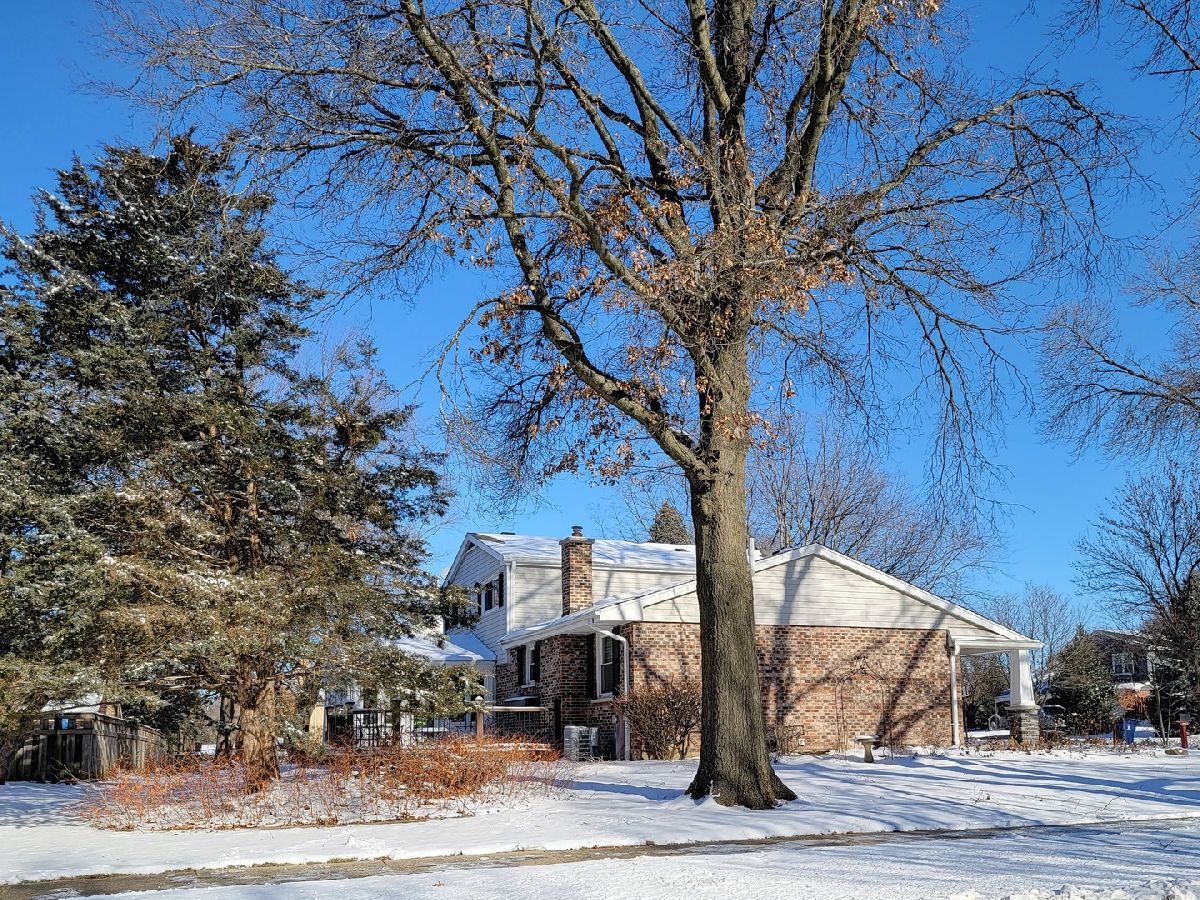1553 Chickasaw Drive, Naperville, Illinois 60563
$3,200
|
Rented
|
|
| Status: | Rented |
| Sqft: | 2,065 |
| Cost/Sqft: | $0 |
| Beds: | 3 |
| Baths: | 3 |
| Year Built: | 1973 |
| Property Taxes: | $0 |
| Days On Market: | 1485 |
| Lot Size: | 0,00 |
Description
Bright and sunny split level home with refinished hardwood floors and very open floor plan. Gracious living room and formal dining room. Remodeled kitchen with raised panel cabinetry, Corian-type counters and breakfast bar, opens to family room with beamed ceiling and brick wall fireplace with gas. Heated sunroom with vaulted ceiling and a door to the huge deck and lovely yard. The second floor features a master suite, two additional bedrooms and a second bath, and generous closet space. Choice location--walk to the park. Property has been freshly painted! Furnace and AC were replaced in 2020!
Property Specifics
| Residential Rental | |
| — | |
| — | |
| 1973 | |
| Partial | |
| — | |
| No | |
| — |
| Du Page | |
| Indian Hill | |
| — / — | |
| — | |
| Public | |
| Public Sewer | |
| 11296650 | |
| — |
Nearby Schools
| NAME: | DISTRICT: | DISTANCE: | |
|---|---|---|---|
|
Grade School
Beebe Elementary School |
203 | — | |
|
Middle School
Jefferson Junior High School |
203 | Not in DB | |
|
High School
Naperville North High School |
203 | Not in DB | |
Property History
| DATE: | EVENT: | PRICE: | SOURCE: |
|---|---|---|---|
| 30 Jul, 2020 | Sold | $365,000 | MRED MLS |
| 14 Jul, 2020 | Under contract | $375,000 | MRED MLS |
| — | Last price change | $385,000 | MRED MLS |
| 1 Apr, 2020 | Listed for sale | $385,000 | MRED MLS |
| 9 Dec, 2020 | Under contract | $0 | MRED MLS |
| 25 Nov, 2020 | Listed for sale | $0 | MRED MLS |
| 25 Feb, 2022 | Under contract | $0 | MRED MLS |
| 2 Jan, 2022 | Listed for sale | $0 | MRED MLS |
| 8 Jul, 2024 | Under contract | $0 | MRED MLS |
| 4 Jun, 2024 | Listed for sale | $0 | MRED MLS |














Room Specifics
Total Bedrooms: 4
Bedrooms Above Ground: 3
Bedrooms Below Ground: 1
Dimensions: —
Floor Type: Hardwood
Dimensions: —
Floor Type: Hardwood
Dimensions: —
Floor Type: Carpet
Full Bathrooms: 3
Bathroom Amenities: —
Bathroom in Basement: 0
Rooms: Recreation Room,Heated Sun Room,Deck
Basement Description: Partially Finished
Other Specifics
| 2 | |
| — | |
| Asphalt | |
| Deck | |
| Corner Lot,Landscaped | |
| 120 X 75 X 128 X 91 | |
| — | |
| Full | |
| Vaulted/Cathedral Ceilings, Hardwood Floors | |
| Range, Dishwasher, Refrigerator, Washer, Dryer, Disposal, Stainless Steel Appliance(s) | |
| Not in DB | |
| — | |
| — | |
| — | |
| Gas Log, Gas Starter |
Tax History
| Year | Property Taxes |
|---|---|
| 2020 | $7,647 |
Contact Agent
Contact Agent
Listing Provided By
RE/MAX Professionals Select


