1553 Matthew Drive, Algonquin, Illinois 60102
$2,095
|
Rented
|
|
| Status: | Rented |
| Sqft: | 1,859 |
| Cost/Sqft: | $0 |
| Beds: | 2 |
| Baths: | 2 |
| Year Built: | 2005 |
| Property Taxes: | $0 |
| Days On Market: | 934 |
| Lot Size: | 0,00 |
Description
Perfectly located to everything: shopping, groceries, restaurants, Jacobs High School , Library and Express way. Great end unit Town House with attached 2 car garage and with a wonderful open floor plan. The unit offers a large living room with vaulted ceiling, fully stainless applianced kitchen with 42" maple cabinets, pantry, breakfast bar. A large loft/office/den/play room. Master Bathroom has a whirlpool tub, separate shower, linen closet and a giant walk in closet in Master Bed room . Separate Laundry and utility room. Large balcony with a nice view!
Property Specifics
| Residential Rental | |
| 1 | |
| — | |
| 2005 | |
| — | |
| — | |
| No | |
| — |
| Kane | |
| Canterbury Place | |
| — / — | |
| — | |
| — | |
| — | |
| 11827605 | |
| — |
Property History
| DATE: | EVENT: | PRICE: | SOURCE: |
|---|---|---|---|
| 16 Jul, 2010 | Sold | $143,000 | MRED MLS |
| 27 May, 2010 | Under contract | $150,000 | MRED MLS |
| 20 Apr, 2010 | Listed for sale | $150,000 | MRED MLS |
| 15 Jul, 2019 | Under contract | $0 | MRED MLS |
| 8 Jul, 2019 | Listed for sale | $0 | MRED MLS |
| 18 Jul, 2023 | Under contract | $0 | MRED MLS |
| 10 Jul, 2023 | Listed for sale | $0 | MRED MLS |
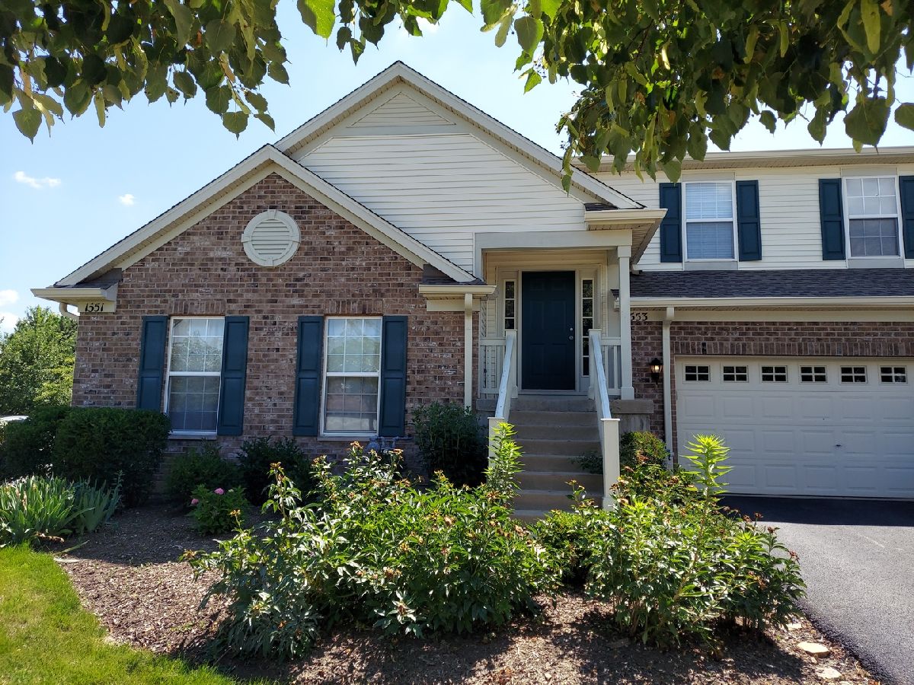
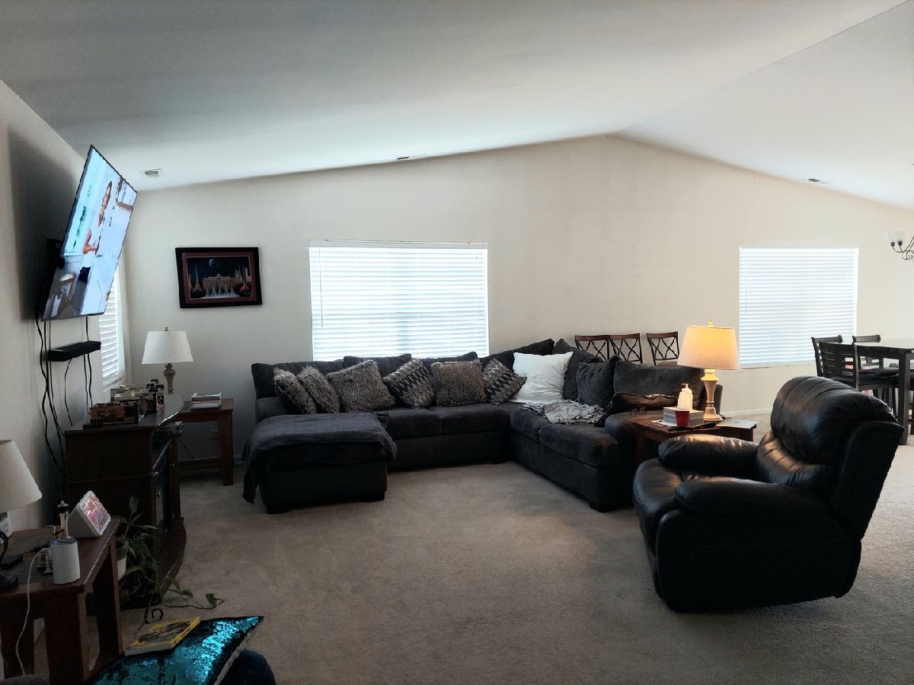
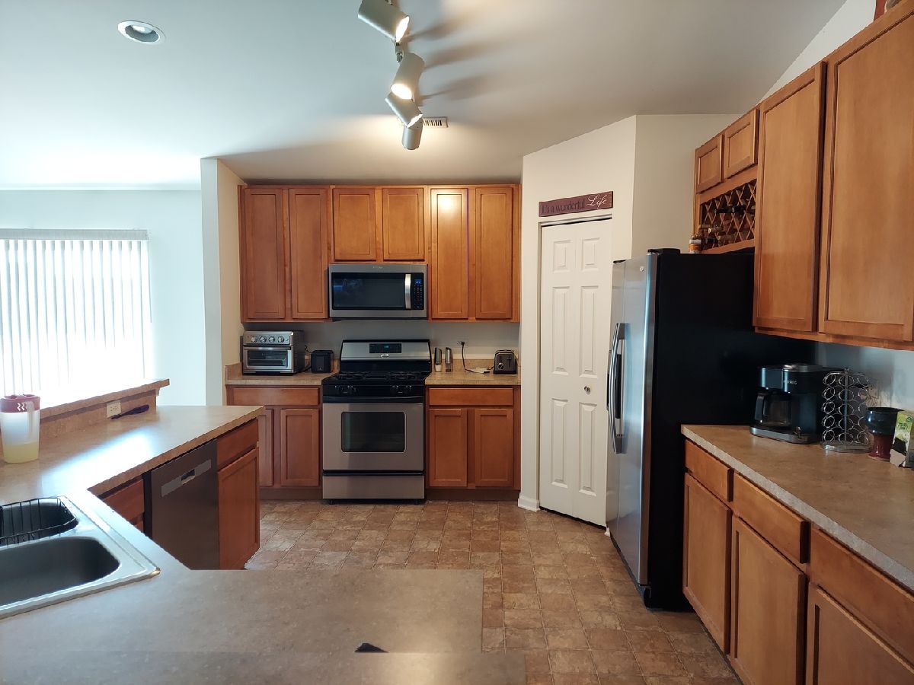
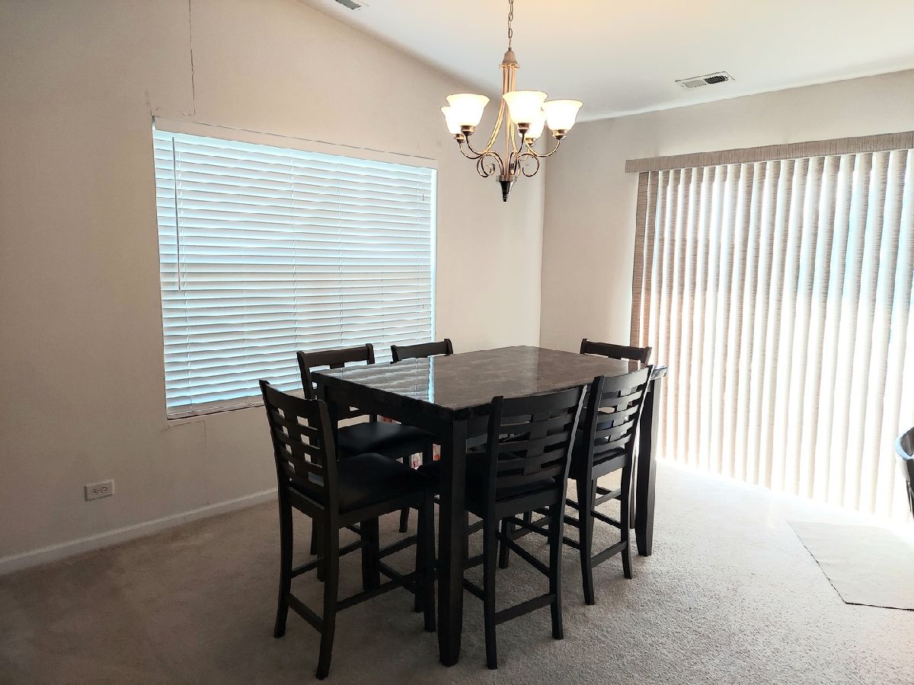
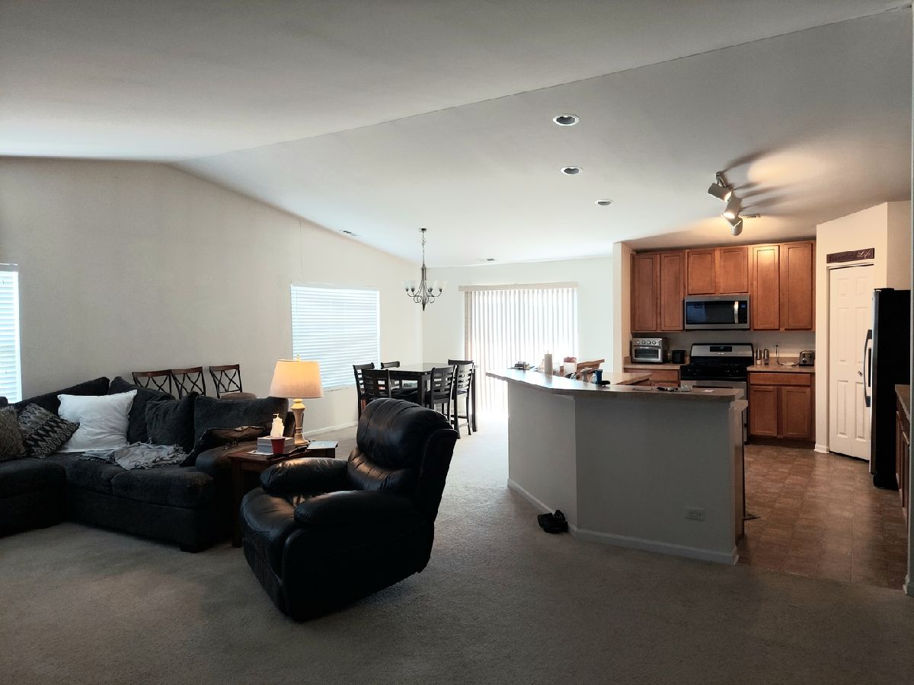
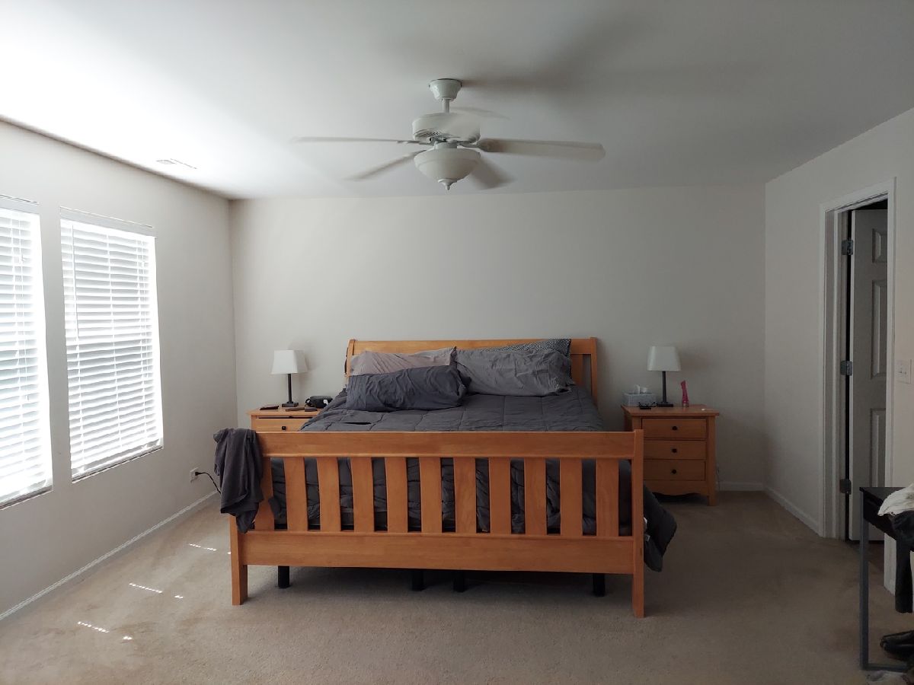
Room Specifics
Total Bedrooms: 2
Bedrooms Above Ground: 2
Bedrooms Below Ground: 0
Dimensions: —
Floor Type: —
Full Bathrooms: 2
Bathroom Amenities: Whirlpool,Separate Shower,Soaking Tub
Bathroom in Basement: —
Rooms: —
Basement Description: None
Other Specifics
| 2 | |
| — | |
| Asphalt | |
| — | |
| — | |
| COMMON | |
| — | |
| — | |
| — | |
| — | |
| Not in DB | |
| — | |
| — | |
| — | |
| — |
Tax History
| Year | Property Taxes |
|---|---|
| 2010 | $5,267 |
Contact Agent
Contact Agent
Listing Provided By
Baird & Warner


