1555 Dearborn Parkway, Near North Side, Chicago, Illinois 60610
$5,000
|
Rented
|
|
| Status: | Rented |
| Sqft: | 1,750 |
| Cost/Sqft: | $0 |
| Beds: | 3 |
| Baths: | 3 |
| Year Built: | — |
| Property Taxes: | $0 |
| Days On Market: | 2047 |
| Lot Size: | 0,00 |
Description
WOW FACTOR - 3 bed 3 bath condo in boutique Gold Coast building. 3 units were combined to create this spectacular unit in the Gold Coast with amazing panoramic views of the skyline, lake and Lincoln Park. This unit was recently remodeled creating a wonderful retreat in the sky. Take your guests breath away while entertaining in the extra-large living and dining room with floor to ceiling windows and some of the best views in the city! Preparing meals will be a pleasure as you enjoy a view of downtown in the brand new kitchen with high end appliances including Sub Zero, Viking & Bosch, modern grey cabinets with white marble countertops. The master bedroom is an oasis and a perfect place to unwind, with a huge custom built master closet, and brand new spa like bathroom with views of the park from the shower! NO closet in third bedroom - perfect for office/den. Parking is available at $235/month and is valet. Small boutique building w/doorman & great roof deck! Available now. SORRY, NO PETS ALLOWED
Property Specifics
| Residential Rental | |
| 28 | |
| — | |
| — | |
| None | |
| — | |
| Yes | |
| — |
| Cook | |
| Constellation | |
| — / — | |
| — | |
| Lake Michigan | |
| Public Sewer | |
| 10752391 | |
| — |
Property History
| DATE: | EVENT: | PRICE: | SOURCE: |
|---|---|---|---|
| 15 Jun, 2012 | Sold | $595,000 | MRED MLS |
| 10 May, 2012 | Under contract | $649,900 | MRED MLS |
| 24 Jan, 2012 | Listed for sale | $649,900 | MRED MLS |
| 24 May, 2016 | Under contract | $0 | MRED MLS |
| 25 Mar, 2016 | Listed for sale | $0 | MRED MLS |
| 18 Jun, 2020 | Listed for sale | $0 | MRED MLS |
| 2 Dec, 2022 | Sold | $625,000 | MRED MLS |
| 14 Oct, 2022 | Under contract | $639,000 | MRED MLS |
| — | Last price change | $650,000 | MRED MLS |
| 25 Aug, 2022 | Listed for sale | $650,000 | MRED MLS |
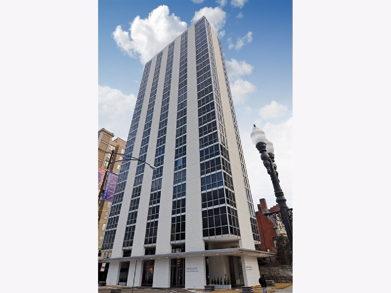
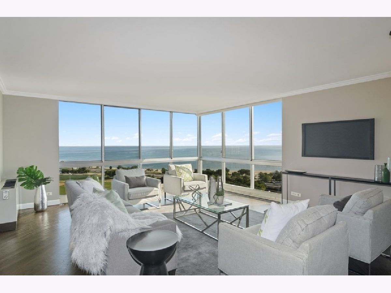
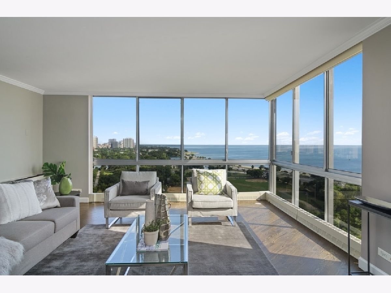
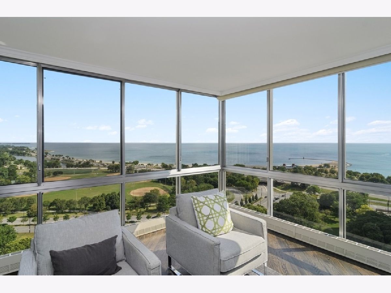
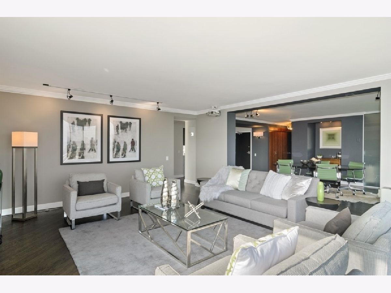
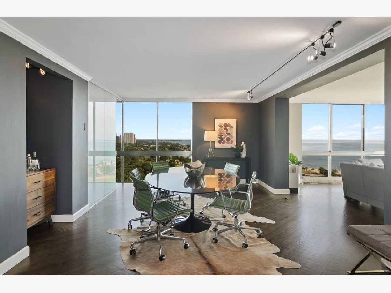
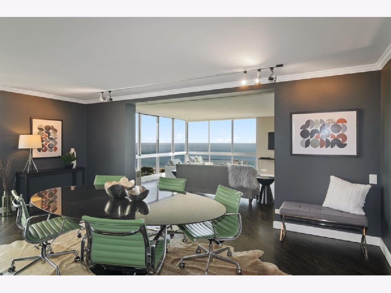
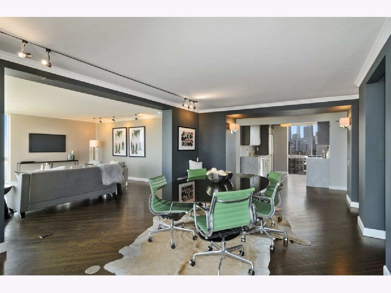
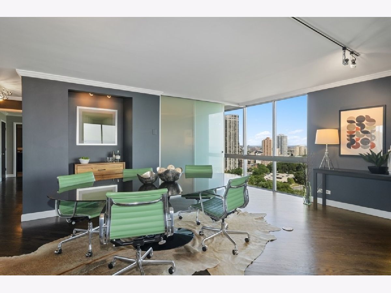
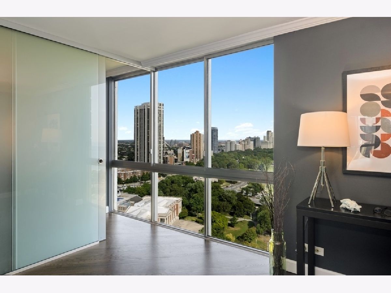
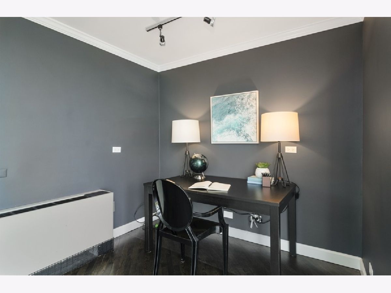
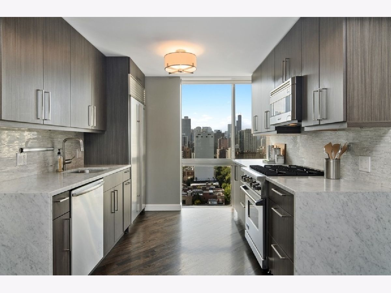
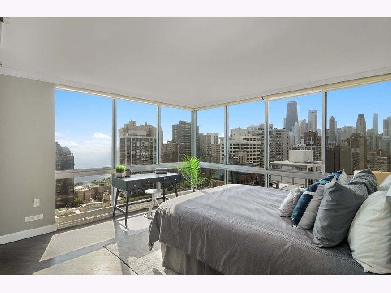
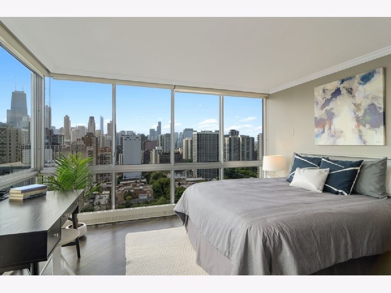
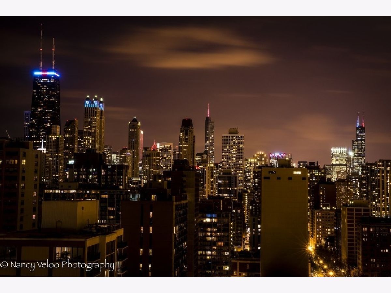
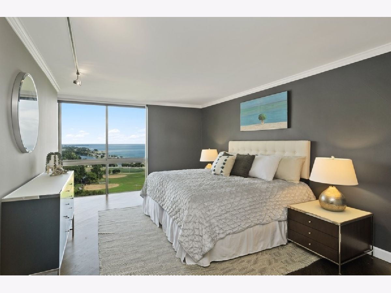
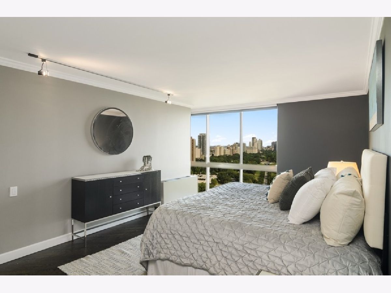
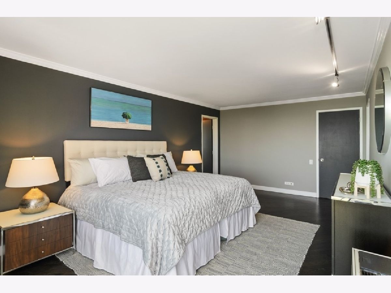
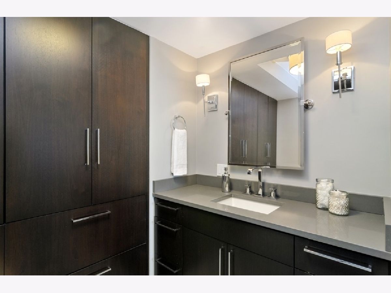
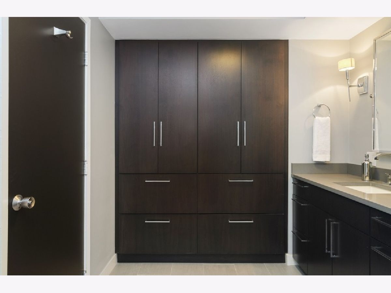
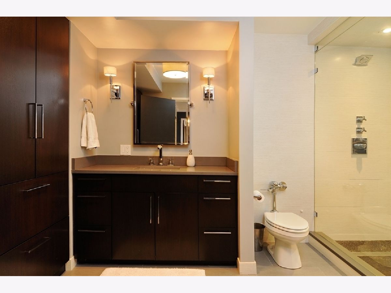
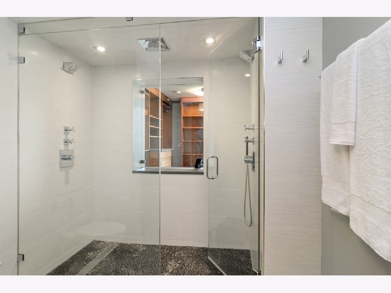
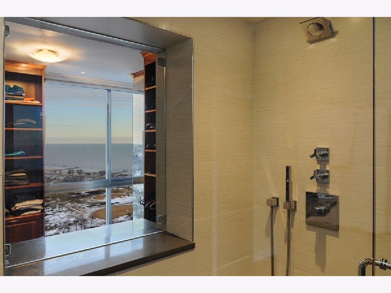
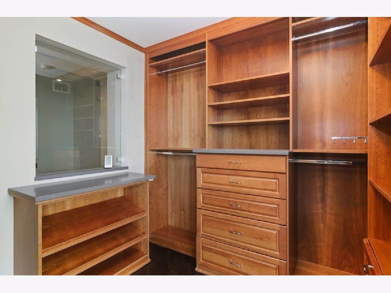
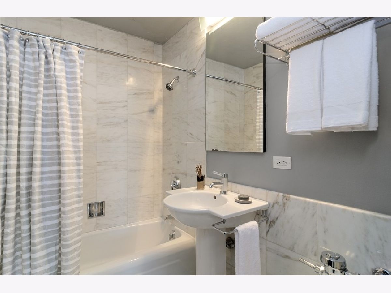
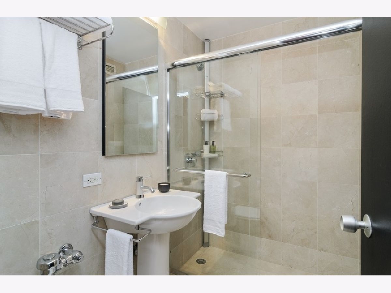
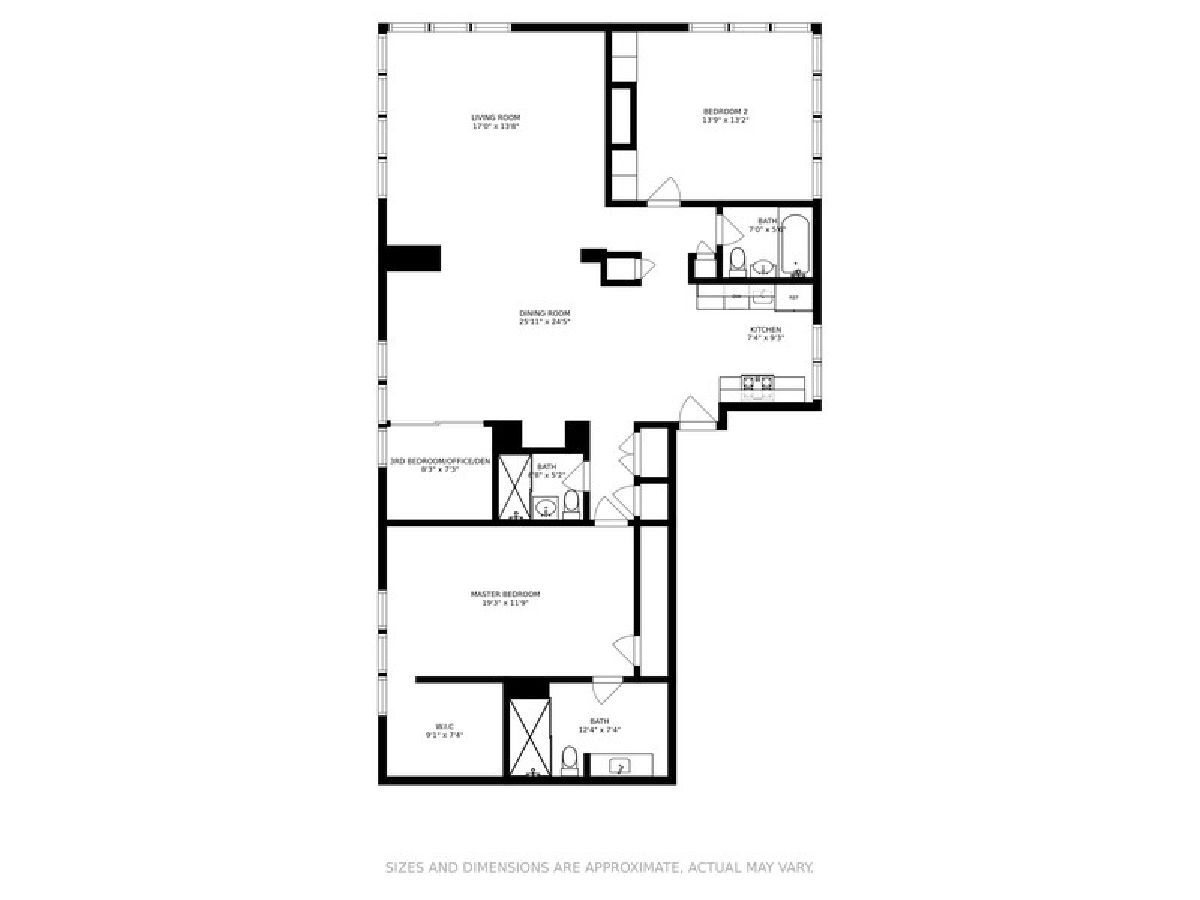
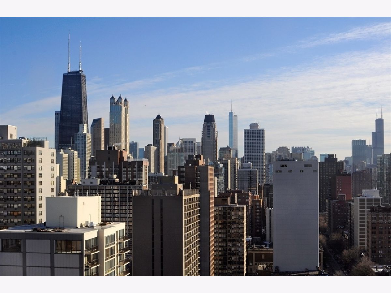
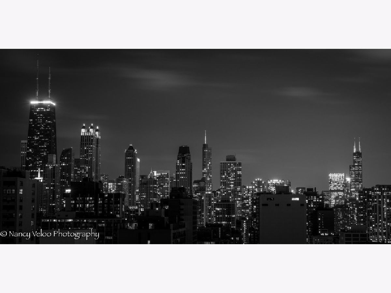
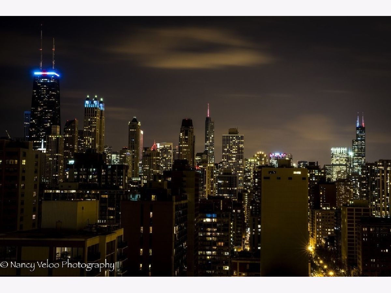
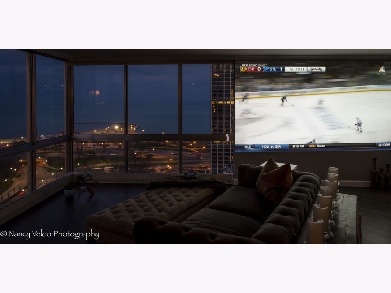
Room Specifics
Total Bedrooms: 3
Bedrooms Above Ground: 3
Bedrooms Below Ground: 0
Dimensions: —
Floor Type: —
Dimensions: —
Floor Type: —
Full Bathrooms: 3
Bathroom Amenities: Full Body Spray Shower
Bathroom in Basement: 0
Rooms: No additional rooms
Basement Description: None
Other Specifics
| 1 | |
| — | |
| — | |
| — | |
| — | |
| COMMON | |
| — | |
| Full | |
| Hardwood Floors, Storage, Open Floorplan, Doorman | |
| Range, Microwave, Dishwasher, Refrigerator, Bar Fridge | |
| Not in DB | |
| — | |
| — | |
| Door Person, Coin Laundry, Elevator(s), Sundeck, Receiving Room | |
| — |
Tax History
| Year | Property Taxes |
|---|---|
| 2012 | $5,556 |
| 2022 | $10,476 |
Contact Agent
Contact Agent
Listing Provided By
@properties


