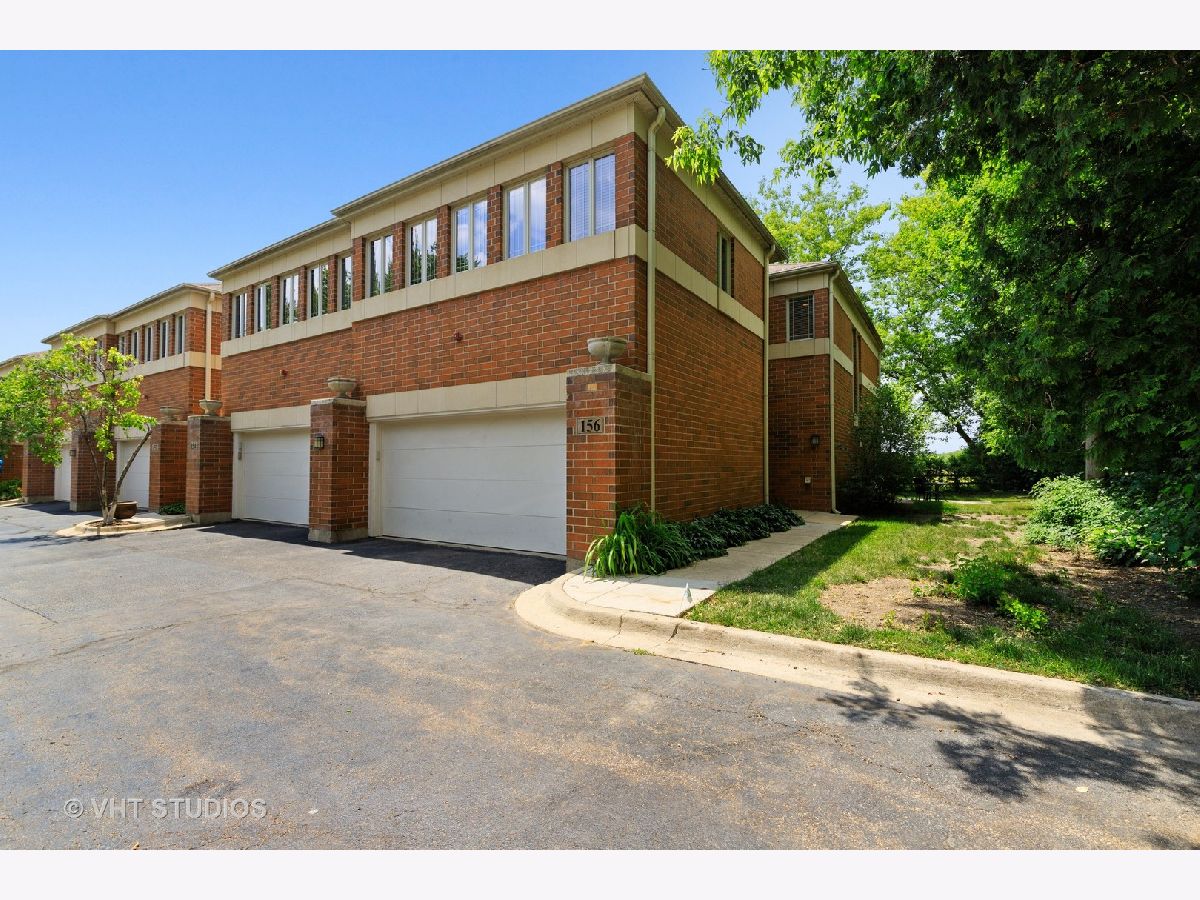156 Finstad Drive, Libertyville, Illinois 60048
$3,000
|
Rented
|
|
| Status: | Rented |
| Sqft: | 2,236 |
| Cost/Sqft: | $0 |
| Beds: | 3 |
| Baths: | 3 |
| Year Built: | 2006 |
| Property Taxes: | $0 |
| Days On Market: | 1992 |
| Lot Size: | 0,00 |
Description
A Frank Lloyd Wright inspired brick prairie-style large end unit. Lives like a single family home without all of the maintenance. Enjoy gorgeous sunset views while sitting on your two private patio areas overlooking beautiful open field. The first floor is an open floor plan featuring a cozy fireplace with granite surround, eat-in kitchen and counter seating. You will love making your meals in this spacious kitchen with stainless steel appliances, granite countertops, 42" wood cabinets and stylish glass backsplash. The family/dining room area has stunning natural views. Hardwood floors on the entire first floor, office and bedroom. Retire to your master ensuite with a walk-in closet. Master bath features a large double vanity, soaking tub, separate shower and bright skylight. Two large bedrooms,+1 possible 4th bed/office, laundry closet and 2nd full bath complete the upstairs. Notice the open staircase that leads you to a spacious full basement. Perfect location across from the David Adler Art & Music center. Walkable to downtown Libertyville Shops and dining, Metra station, Adler Park, Independence Grove and plenty of bike trails minutes away.
Property Specifics
| Residential Rental | |
| 2 | |
| — | |
| 2006 | |
| Full | |
| — | |
| No | |
| — |
| Lake | |
| Prairie View North | |
| — / — | |
| — | |
| Public | |
| Public Sewer | |
| 10800846 | |
| — |
Nearby Schools
| NAME: | DISTRICT: | DISTANCE: | |
|---|---|---|---|
|
Grade School
Adler Park School |
70 | — | |
|
Middle School
Highland Middle School |
70 | Not in DB | |
|
High School
Libertyville High School |
128 | Not in DB | |
Property History
| DATE: | EVENT: | PRICE: | SOURCE: |
|---|---|---|---|
| 9 Aug, 2020 | Under contract | $0 | MRED MLS |
| 30 Jul, 2020 | Listed for sale | $0 | MRED MLS |





























Room Specifics
Total Bedrooms: 3
Bedrooms Above Ground: 3
Bedrooms Below Ground: 0
Dimensions: —
Floor Type: Hardwood
Dimensions: —
Floor Type: Carpet
Full Bathrooms: 3
Bathroom Amenities: Whirlpool,Separate Shower
Bathroom in Basement: 0
Rooms: Office
Basement Description: Unfinished,Bathroom Rough-In,Egress Window
Other Specifics
| 2 | |
| — | |
| Asphalt | |
| Patio, End Unit | |
| Common Grounds,Landscaped,Rear of Lot | |
| COMMON | |
| — | |
| Full | |
| Skylight(s), Hardwood Floors, Second Floor Laundry | |
| Range, Microwave, Dishwasher, Refrigerator, Washer, Dryer, Disposal, Stainless Steel Appliance(s) | |
| Not in DB | |
| — | |
| — | |
| — | |
| Wood Burning, Gas Log, Gas Starter |
Tax History
| Year | Property Taxes |
|---|
Contact Agent
Contact Agent
Listing Provided By
@properties


