1560 Sandburg Terrace, Near North Side, Chicago, Illinois 60610
$3,000
|
Rented
|
|
| Status: | Rented |
| Sqft: | 1,200 |
| Cost/Sqft: | $0 |
| Beds: | 2 |
| Baths: | 2 |
| Year Built: | 1970 |
| Property Taxes: | $0 |
| Days On Market: | 1613 |
| Lot Size: | 0,00 |
Description
Wonderful 2 bedroom split floor plan with private balcony and IN UNIT WASHER/ DRYER! Hardwood floors in main living areas and 2nd bedroom. All white kitchen leads into separate dining area. Great layout for entertaining. This is an end unit with north east exposure! 2nd bedroom has built in modern office. Ceiling fans in both bedrooms. Lots of closet space and additional storage cage in the basement level. Walk in closet in foyer area. Indoor garage leased parking available at $170/month. Great location with close access to transportation. One block away from vibrant Old Town Wells Street. One block to Lincoln Park. Gold Coast close by. Building has exercise room, bike storage room, and access to pools and tennis courts for ancillary fee. Amenities include roof top deck with amazing views of the city, 24/7 doorman, onsite management office and maintenance staff, complimentary package delivery service to your unit. 2 months rent up front. $400 landlord fee owed in lieu of security deposit. $57 non refundable fee to apply. $350 move in fee. $350 move out fee due when moving out. One small pet will be considered. Absolutely no smokers.
Property Specifics
| Residential Rental | |
| 43 | |
| — | |
| 1970 | |
| None | |
| — | |
| No | |
| — |
| Cook | |
| James House | |
| — / — | |
| — | |
| Lake Michigan | |
| Public Sewer | |
| 11156632 | |
| — |
Property History
| DATE: | EVENT: | PRICE: | SOURCE: |
|---|---|---|---|
| 17 Jan, 2014 | Sold | $355,000 | MRED MLS |
| 4 Nov, 2013 | Under contract | $375,000 | MRED MLS |
| 23 Oct, 2013 | Listed for sale | $375,000 | MRED MLS |
| 22 Apr, 2019 | Listed for sale | $0 | MRED MLS |
| 20 Jul, 2021 | Under contract | $0 | MRED MLS |
| 12 Jul, 2021 | Listed for sale | $0 | MRED MLS |
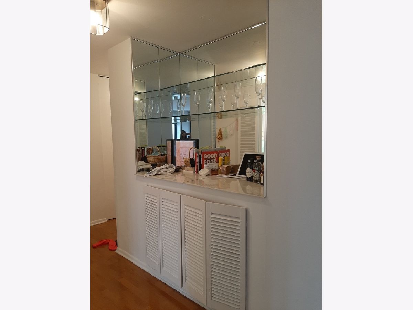
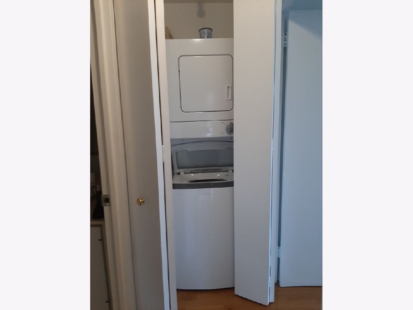
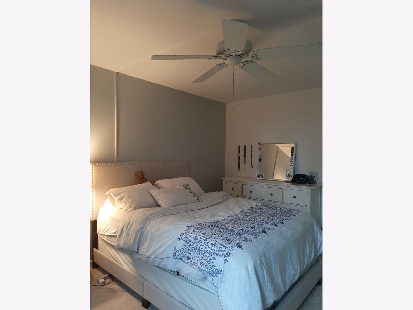
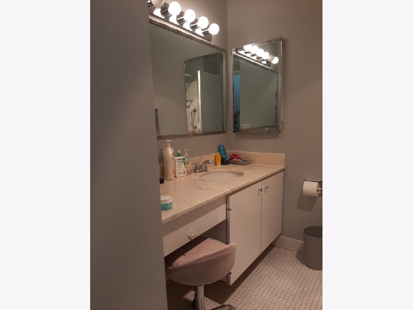
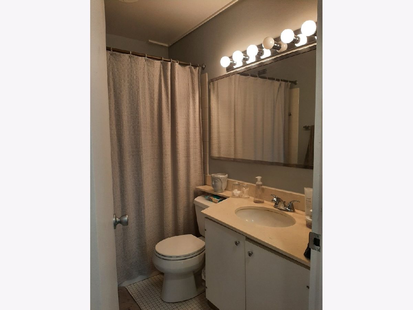
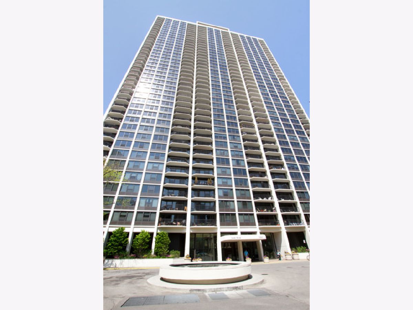
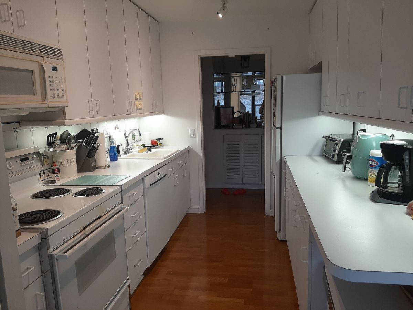
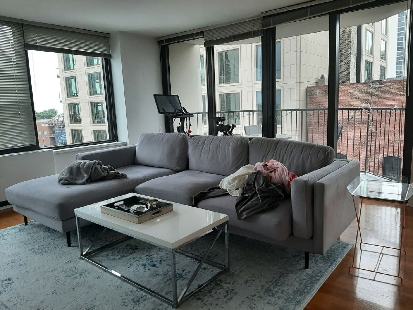
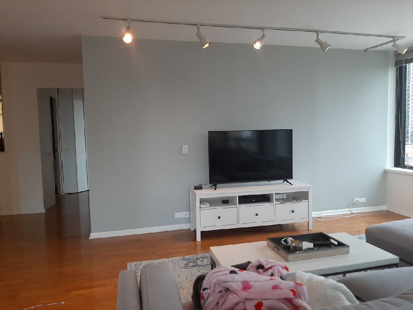
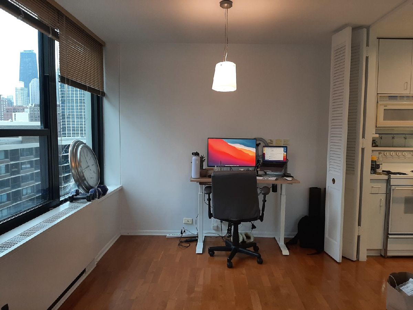
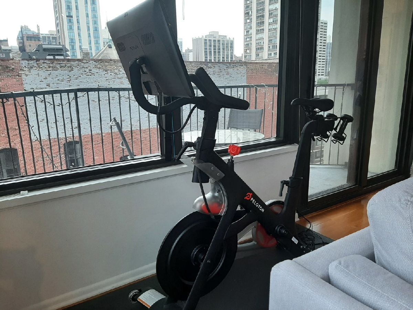
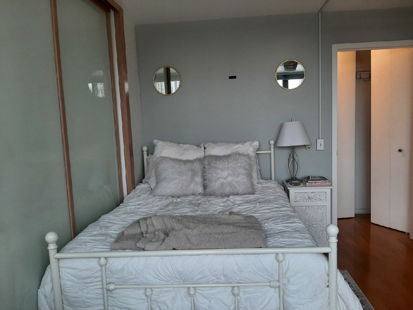
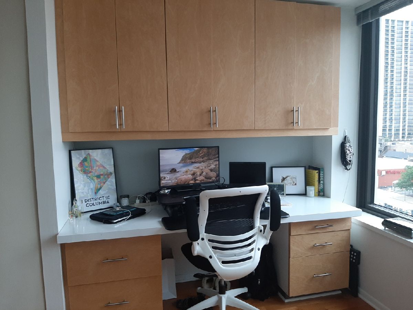
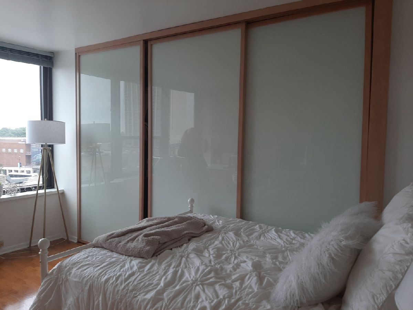
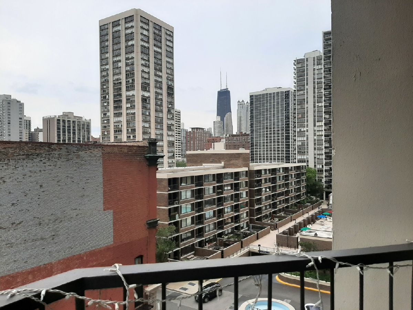
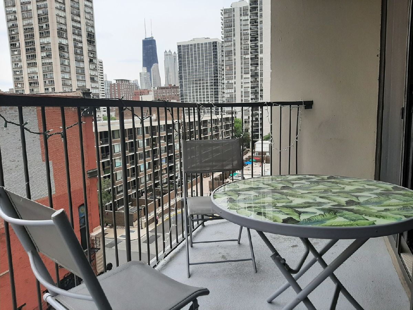
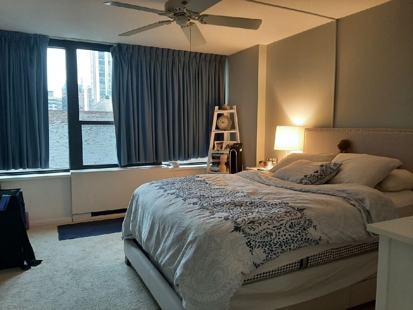
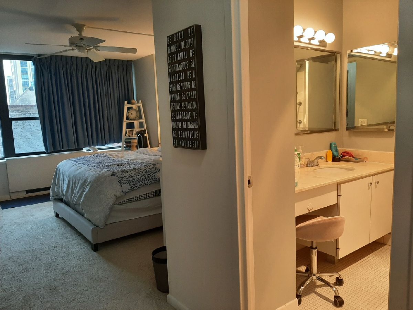
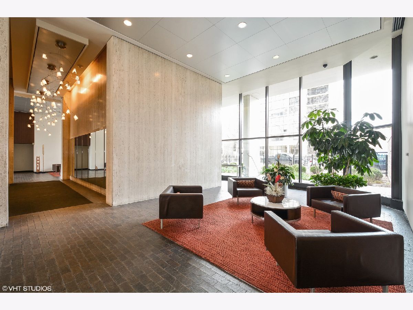
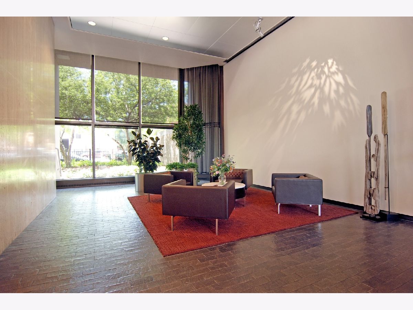
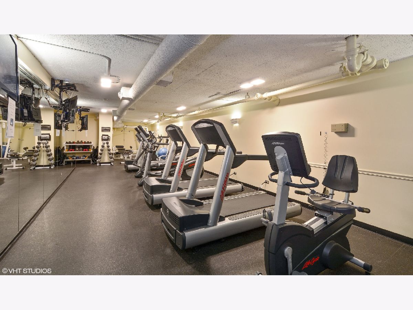
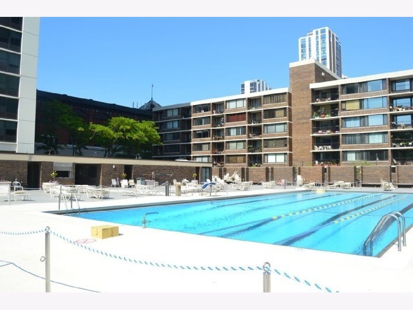
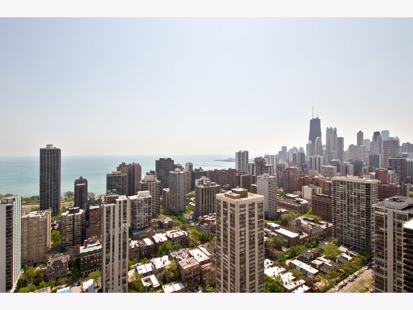
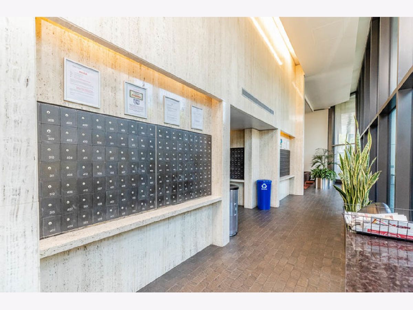
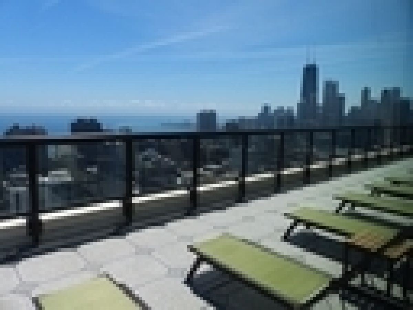
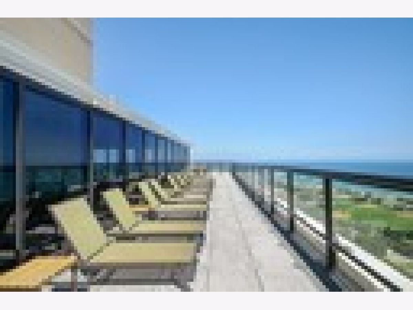
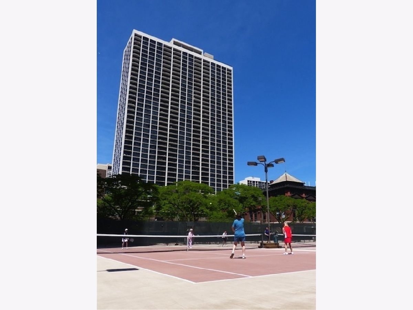
Room Specifics
Total Bedrooms: 2
Bedrooms Above Ground: 2
Bedrooms Below Ground: 0
Dimensions: —
Floor Type: Hardwood
Full Bathrooms: 2
Bathroom Amenities: —
Bathroom in Basement: 0
Rooms: Balcony/Porch/Lanai,Foyer
Basement Description: None
Other Specifics
| 1 | |
| — | |
| — | |
| Balcony, Roof Deck, Dog Run, In Ground Pool, Storms/Screens, End Unit | |
| Cul-De-Sac,Landscaped | |
| COMMON | |
| — | |
| Full | |
| Hardwood Floors, Laundry Hook-Up in Unit, Storage | |
| Range, Microwave, Dishwasher, Refrigerator, Washer, Dryer | |
| Not in DB | |
| — | |
| — | |
| Bike Room/Bike Trails, Door Person, Elevator(s), Exercise Room, Storage, On Site Manager/Engineer, Party Room, Sundeck, Pool, Receiving Room, Service Elevator(s), Tennis Court(s) | |
| — |
Tax History
| Year | Property Taxes |
|---|---|
| 2014 | $4,852 |
Contact Agent
Contact Agent
Listing Provided By
Baird & Warner


