1560 Station Park Drive, Grayslake, Illinois 60030
$2,650
|
Rented
|
|
| Status: | Rented |
| Sqft: | 1,680 |
| Cost/Sqft: | $0 |
| Beds: | 3 |
| Baths: | 3 |
| Year Built: | 2006 |
| Property Taxes: | $0 |
| Days On Market: | 500 |
| Lot Size: | 0,00 |
Description
This spacious end unit townhome is available for immediate move-in! It boasts 3 levels of living, hardwood floors, newer carpet, picture windows, balcony, ceiling fans in all bedrooms and a large tv mounted on the primary bedroom wall will stay for tenant's use. This 3 bedroom unit offers 2.5 baths and an attached 2 car garage with a new garage door and opener. The well-appointed island kitchen has tall cabinets, stainless appliances and a large eating area with a walk-out balcony. The living room is sunny and bright and opens up to the dining room. The dining room offers a convenient pass-thru window to the kitchen! And, a half bath finishes off the first floor. The lower-level rec room offers additional living space...ideal for a home office. Upstairs, relax in your deep soaking tub in the primary bathroom with 2 bowl vanity for extra room. Also in the primary bedroom suite is a vaulted ceiling and 2 closets. Two additional bedrooms, a full bathroom and washer/dryer are also on the 2nd floor. This townhome community has a nice park and has a convenient location to the Grayslake Metra Station, downtown Grayslake shopping, dining and social scene. Minutes to Rollins Savanna Forest Preserve for trails and fun! Sorry NO PETS, NO SMOKERS.
Property Specifics
| Residential Rental | |
| 3 | |
| — | |
| 2006 | |
| — | |
| — | |
| No | |
| — |
| Lake | |
| Village Station | |
| — / — | |
| — | |
| — | |
| — | |
| 12160616 | |
| — |
Nearby Schools
| NAME: | DISTRICT: | DISTANCE: | |
|---|---|---|---|
|
High School
Grayslake Central High School |
127 | Not in DB | |
Property History
| DATE: | EVENT: | PRICE: | SOURCE: |
|---|---|---|---|
| 28 Jun, 2016 | Under contract | $0 | MRED MLS |
| 27 May, 2016 | Listed for sale | $0 | MRED MLS |
| 21 Aug, 2019 | Sold | $197,500 | MRED MLS |
| 14 Jul, 2019 | Under contract | $199,900 | MRED MLS |
| — | Last price change | $204,900 | MRED MLS |
| 6 Jun, 2019 | Listed for sale | $204,900 | MRED MLS |
| 15 Sep, 2024 | Listed for sale | $0 | MRED MLS |






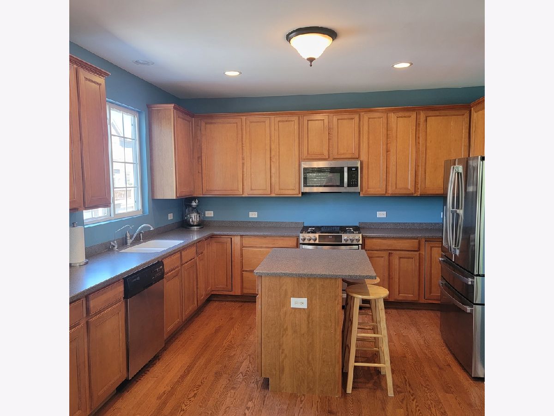
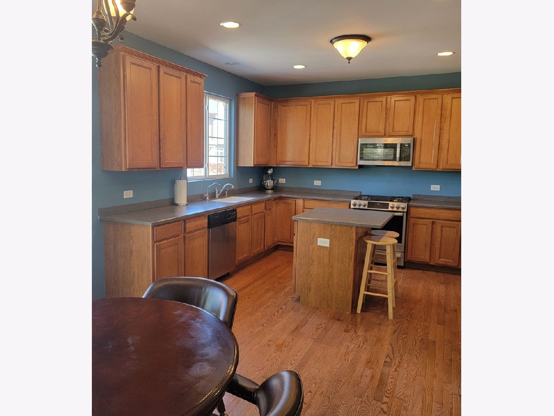
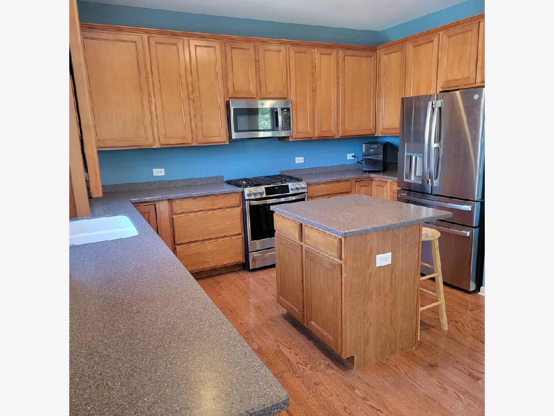
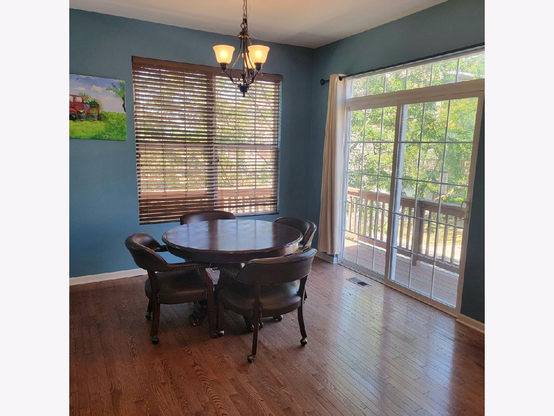
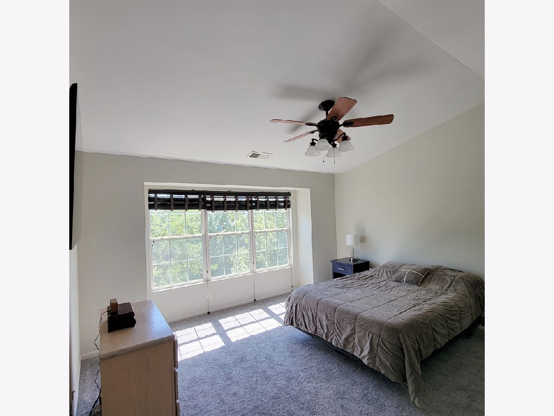
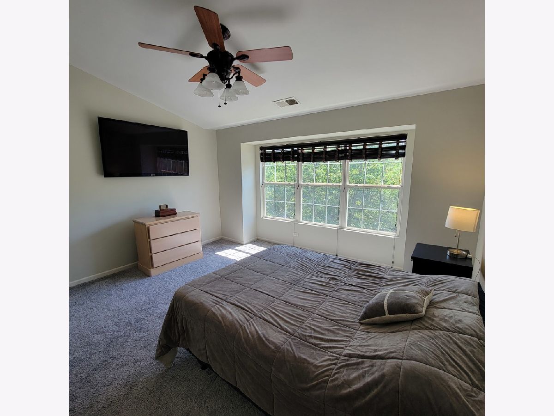

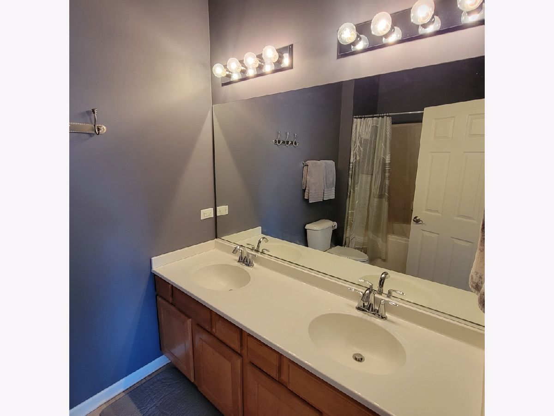
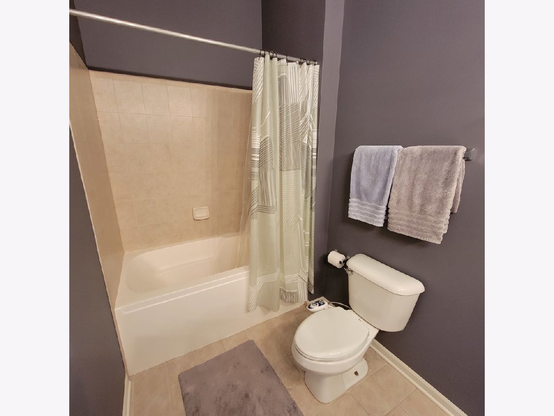
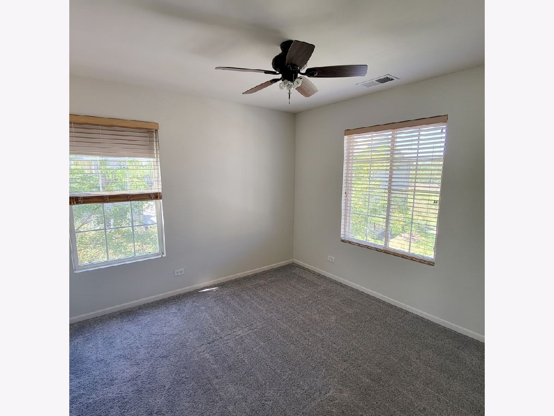
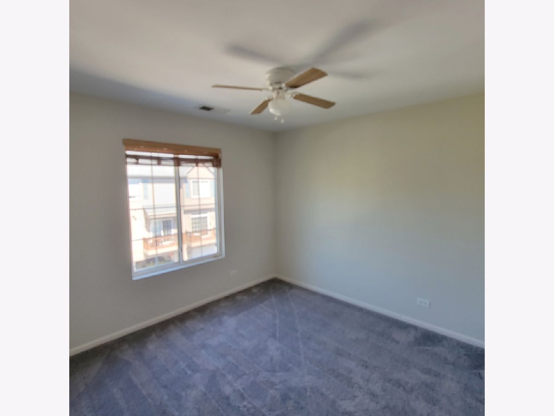
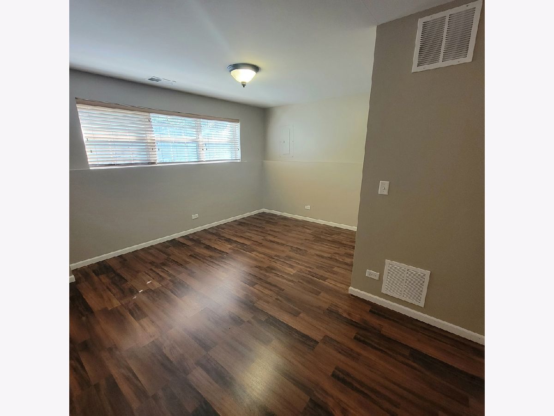
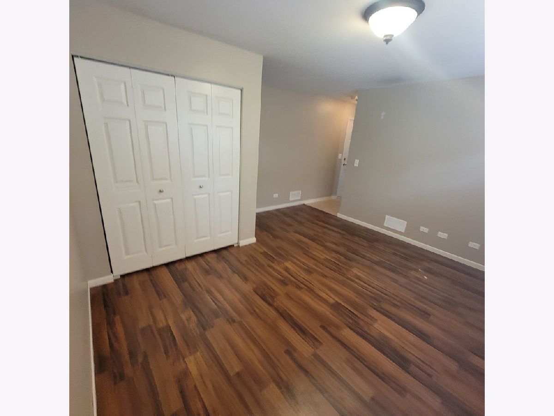
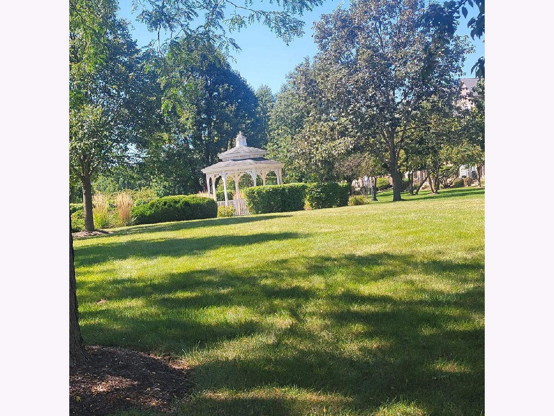
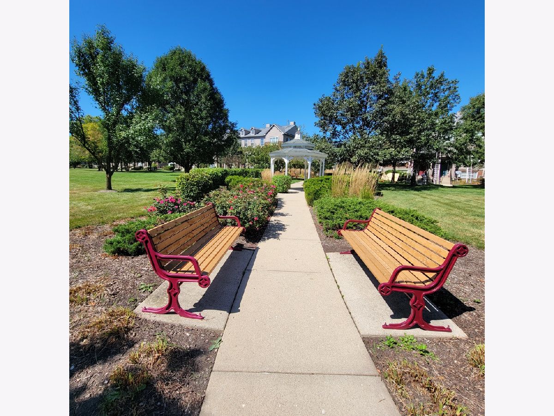
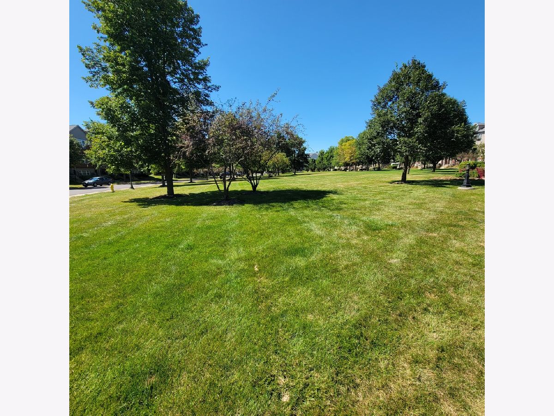
Room Specifics
Total Bedrooms: 3
Bedrooms Above Ground: 3
Bedrooms Below Ground: 0
Dimensions: —
Floor Type: —
Dimensions: —
Floor Type: —
Full Bathrooms: 3
Bathroom Amenities: Double Sink,Garden Tub
Bathroom in Basement: 0
Rooms: —
Basement Description: Finished,Exterior Access
Other Specifics
| 2 | |
| — | |
| — | |
| — | |
| — | |
| 1629 | |
| — | |
| — | |
| — | |
| — | |
| Not in DB | |
| — | |
| — | |
| — | |
| — |
Tax History
| Year | Property Taxes |
|---|---|
| 2019 | $7,187 |
Contact Agent
Contact Agent
Listing Provided By
Baird & Warner


