1565 Old Barn Circle, Libertyville, Illinois 60048
$4,000
|
Rented
|
|
| Status: | Rented |
| Sqft: | 2,592 |
| Cost/Sqft: | $0 |
| Beds: | 5 |
| Baths: | 4 |
| Year Built: | 1989 |
| Property Taxes: | $0 |
| Days On Market: | 1433 |
| Lot Size: | 0,00 |
Description
Fantastic rental with 4 bedrooms plus one in the walk out basement! Hardwood flooring on 1st level! White Kitchen with granite and stainless steel, center island and generous sized eating area. Fabulous family room with gas log fireplace! 1st floor office/den. Formal Living and Dining Rooms. 4 great sized bedrooms on 2nd level, all with new luxury vinyl wood flooring. Master has updated Luxury bath that is a wow! The walkout basement has the 5th bedroom, full bath, huge recreation room and loads of storage and brand new flooring. Amazing deck and no backyard neighbors. No less than 1 year lease, would prefer at least 2 or more!
Property Specifics
| Residential Rental | |
| — | |
| — | |
| 1989 | |
| Full,Walkout | |
| — | |
| No | |
| — |
| Lake | |
| Interlaken Valley | |
| — / — | |
| — | |
| Lake Michigan | |
| Sewer-Storm | |
| 11319898 | |
| — |
Nearby Schools
| NAME: | DISTRICT: | DISTANCE: | |
|---|---|---|---|
|
Grade School
Butterfield School |
70 | — | |
|
Middle School
Highland Middle School |
70 | Not in DB | |
|
High School
Libertyville High School |
128 | Not in DB | |
Property History
| DATE: | EVENT: | PRICE: | SOURCE: |
|---|---|---|---|
| 14 May, 2015 | Listed for sale | $0 | MRED MLS |
| 6 Aug, 2017 | Listed for sale | $0 | MRED MLS |
| 28 Oct, 2021 | Sold | $507,000 | MRED MLS |
| 1 Oct, 2021 | Under contract | $525,000 | MRED MLS |
| 4 Aug, 2021 | Listed for sale | $525,000 | MRED MLS |
| 8 Feb, 2022 | Listed for sale | $0 | MRED MLS |
| 16 Jul, 2025 | Under contract | $0 | MRED MLS |
| 20 Jun, 2025 | Listed for sale | $0 | MRED MLS |
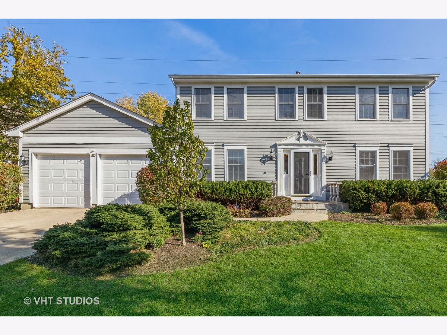
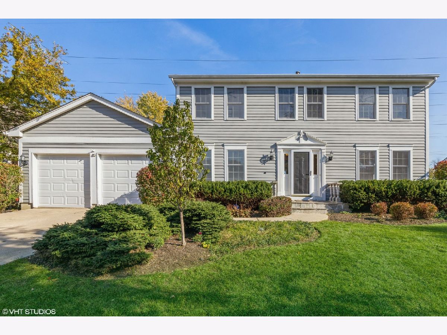
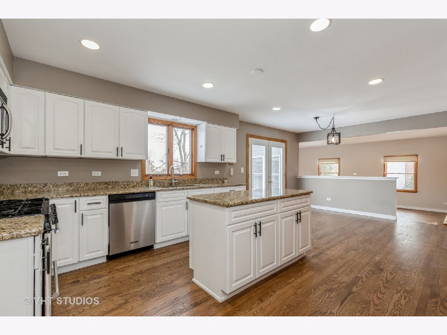
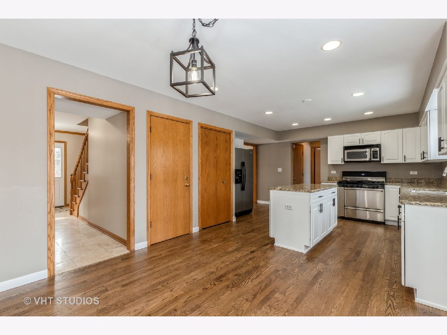
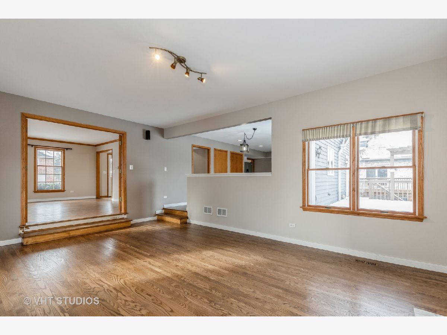
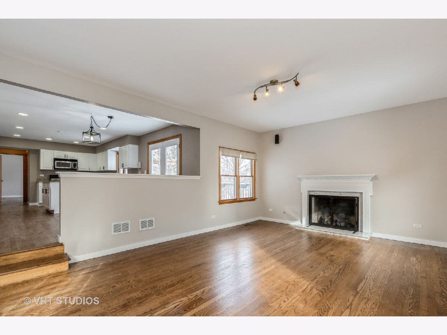
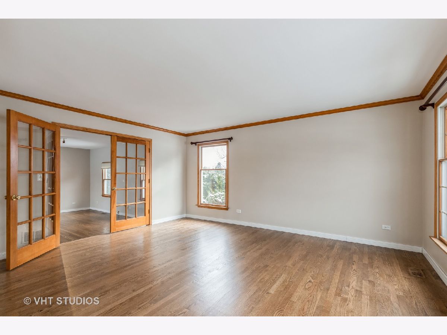
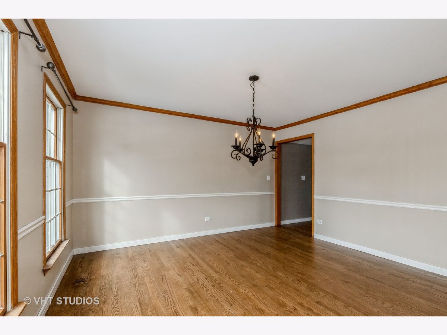
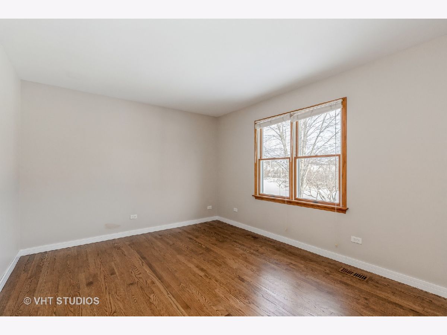
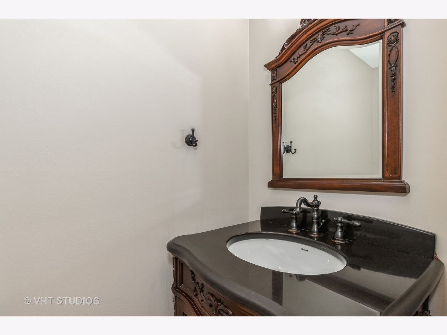
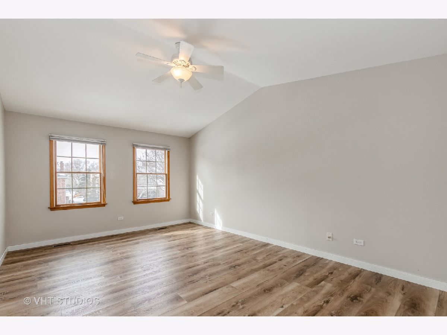
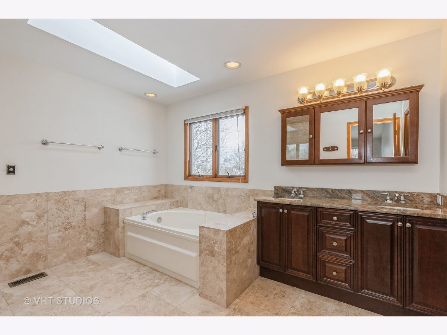
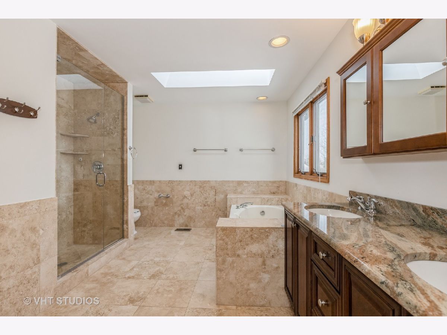
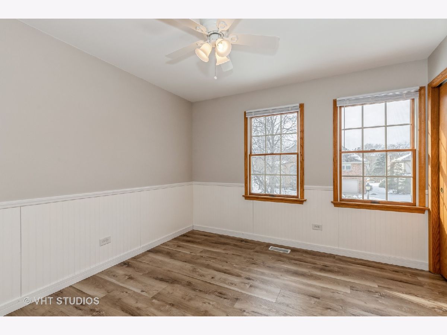
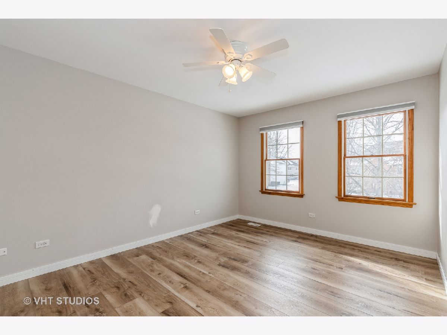
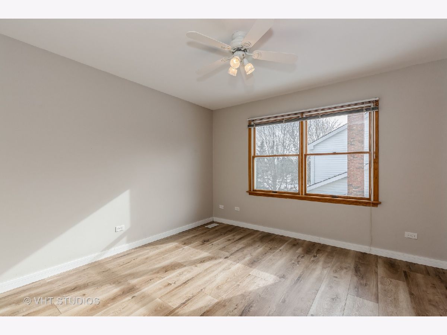
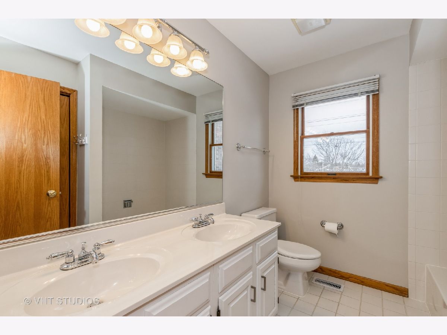
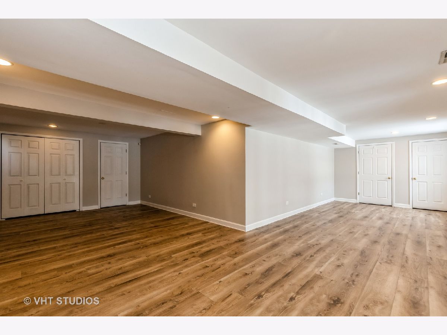
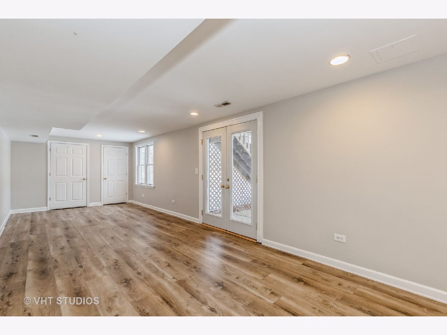
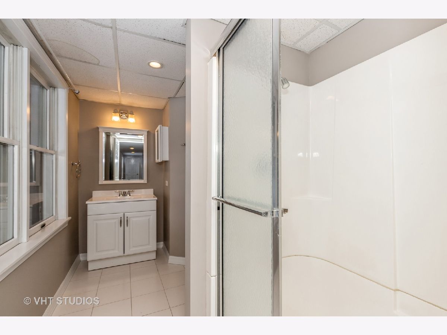
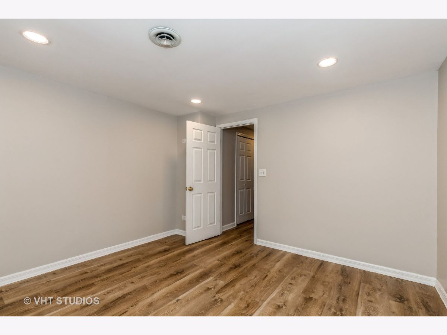
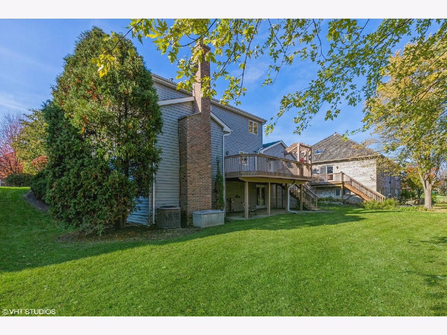
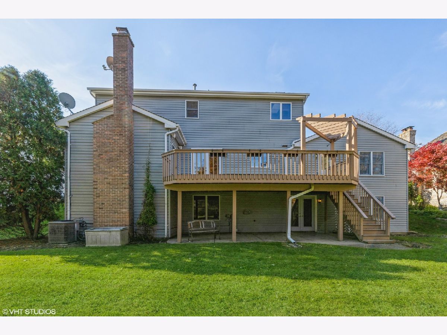
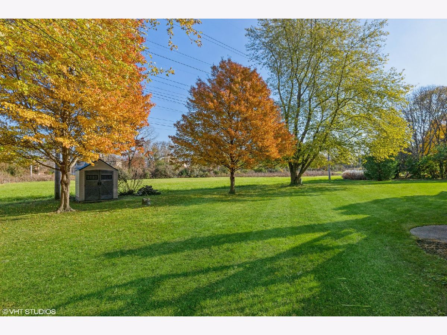
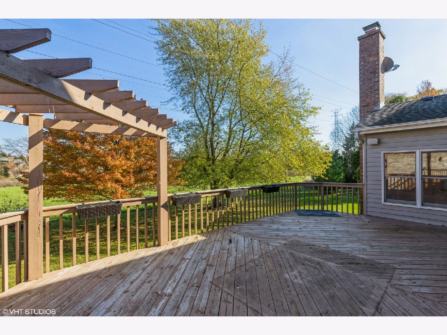
Room Specifics
Total Bedrooms: 5
Bedrooms Above Ground: 5
Bedrooms Below Ground: 0
Dimensions: —
Floor Type: Wood Laminate
Dimensions: —
Floor Type: Wood Laminate
Dimensions: —
Floor Type: Wood Laminate
Dimensions: —
Floor Type: —
Full Bathrooms: 4
Bathroom Amenities: Whirlpool,Separate Shower,Double Sink
Bathroom in Basement: 1
Rooms: Bedroom 5,Den,Game Room,Recreation Room,Storage
Basement Description: Finished,Exterior Access
Other Specifics
| 2 | |
| Concrete Perimeter | |
| Concrete | |
| Deck | |
| Landscaped | |
| 80X125 | |
| — | |
| Full | |
| Vaulted/Cathedral Ceilings, Skylight(s), Hardwood Floors, First Floor Laundry | |
| Range, Microwave, Dishwasher, Refrigerator | |
| Not in DB | |
| — | |
| — | |
| — | |
| — |
Tax History
| Year | Property Taxes |
|---|---|
| 2021 | $11,480 |
Contact Agent
Contact Agent
Listing Provided By
Baird & Warner


