1566 Dundee Drive, Wheaton, Illinois 60189
$2,150
|
Rented
|
|
| Status: | Rented |
| Sqft: | 1,593 |
| Cost/Sqft: | $0 |
| Beds: | 3 |
| Baths: | 2 |
| Year Built: | 1975 |
| Property Taxes: | $0 |
| Days On Market: | 633 |
| Lot Size: | 0,00 |
Description
Wheaton Townhome for Rent! Popular Briarcliffe West location. This large Riviera model boasts a cozy family room with a fireplace, six panel doors, full unfinished basement, sliding glass door leading to green space and a patio (big enough for outdoor furniture and bbq) and an attached 1-car garage! Two separate living areas on the main level allow for plenty of room to move around and larger furniture, a workable kitchen that flows into the dining area...and a convenient 1/2 bath rounds out the main level. This almost 1600 sq ft home (above grade) has three very spacious bedrooms and a shared full bath on the second floor. An unfinished basement is perfect for a workout space, additional storage and other creative uses. Location is ideal - so close to schools, Danada shopping, parks, dining, College of DuPage, Wheaton Park District pool, downtown, trains and highways. Be quick to move on this one!
Property Specifics
| Residential Rental | |
| 2 | |
| — | |
| 1975 | |
| — | |
| — | |
| No | |
| — |
| — | |
| Briarcliffe West | |
| — / — | |
| — | |
| — | |
| — | |
| 12008379 | |
| — |
Nearby Schools
| NAME: | DISTRICT: | DISTANCE: | |
|---|---|---|---|
|
Grade School
Briar Glen Elementary School |
89 | — | |
|
Middle School
Glen Crest Middle School |
89 | Not in DB | |
|
High School
Glenbard South High School |
87 | Not in DB | |
Property History
| DATE: | EVENT: | PRICE: | SOURCE: |
|---|---|---|---|
| 17 Oct, 2016 | Under contract | $0 | MRED MLS |
| 20 Aug, 2016 | Listed for sale | $0 | MRED MLS |
| 4 Dec, 2018 | Under contract | $0 | MRED MLS |
| 21 Sep, 2018 | Listed for sale | $0 | MRED MLS |
| 16 Jun, 2020 | Under contract | $0 | MRED MLS |
| 12 Jun, 2020 | Listed for sale | $0 | MRED MLS |
| 1 Apr, 2024 | Under contract | $0 | MRED MLS |
| 23 Mar, 2024 | Listed for sale | $0 | MRED MLS |
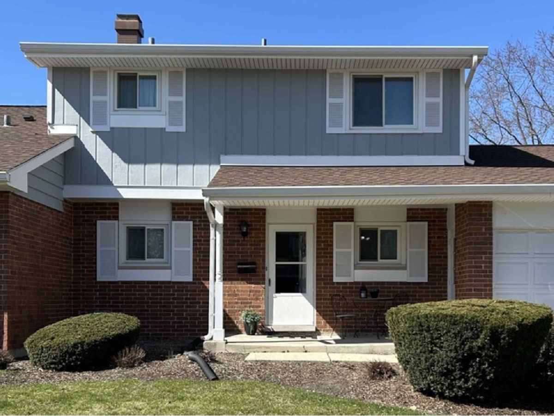
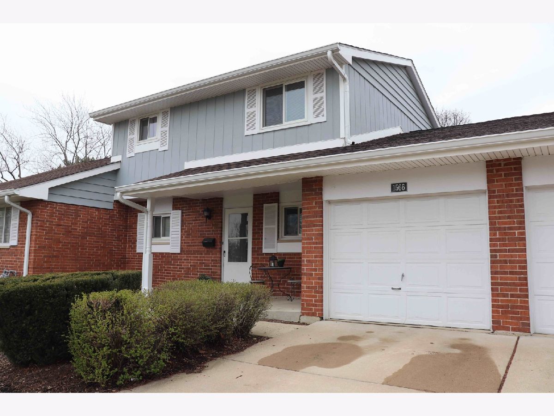
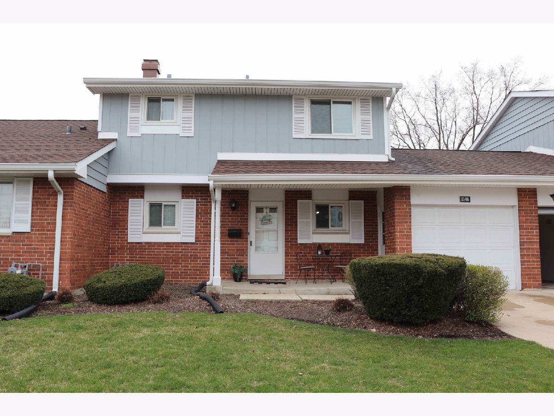
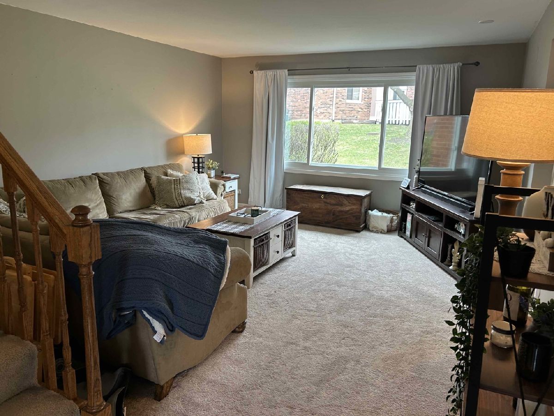
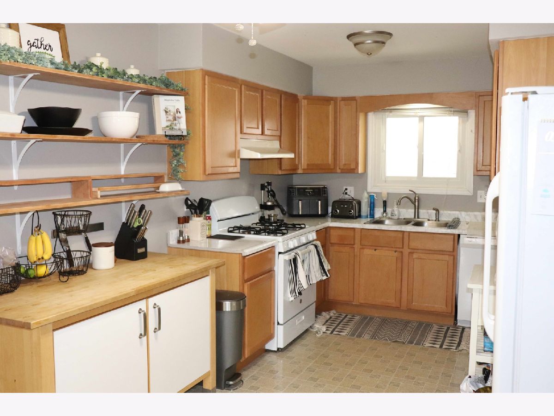
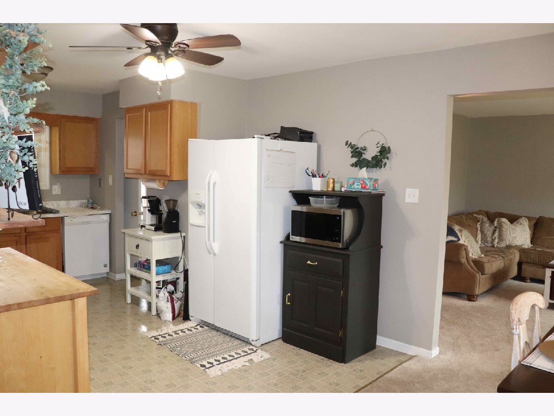
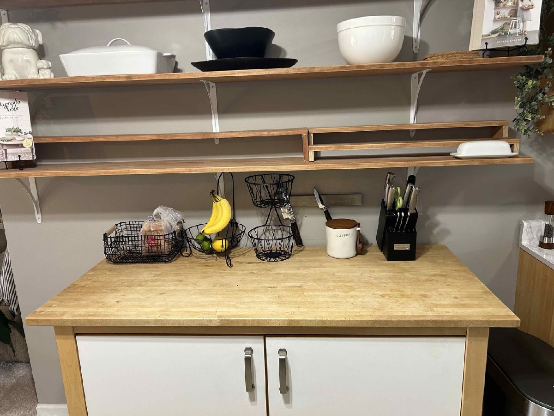
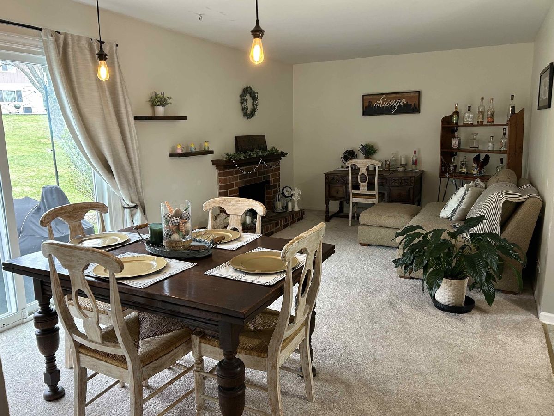
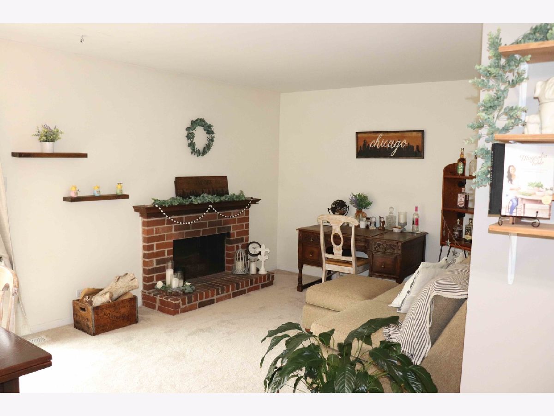
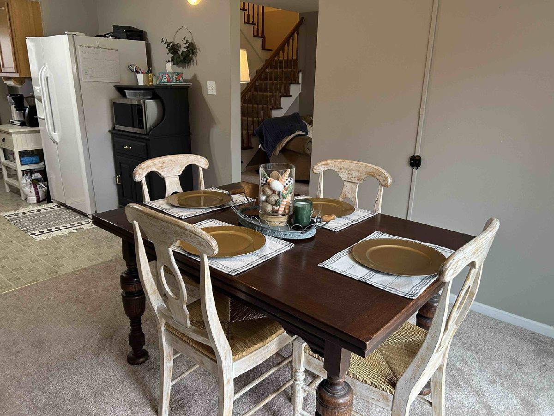
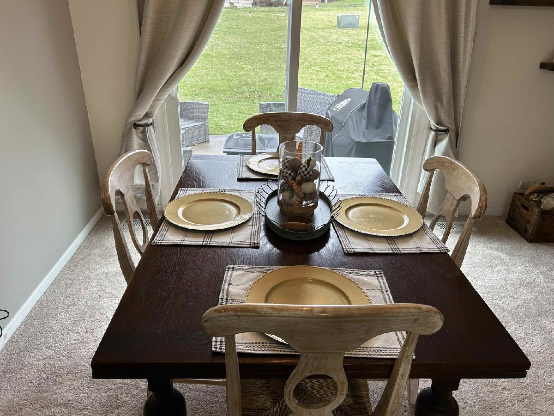
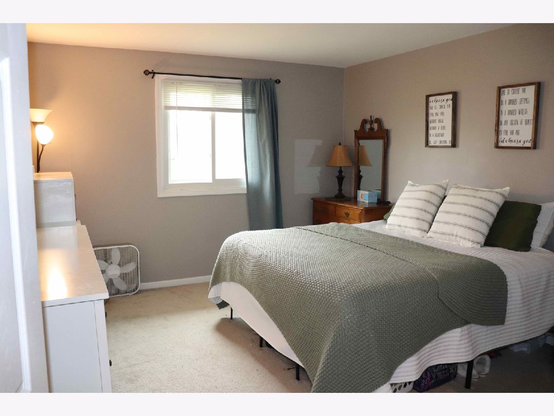
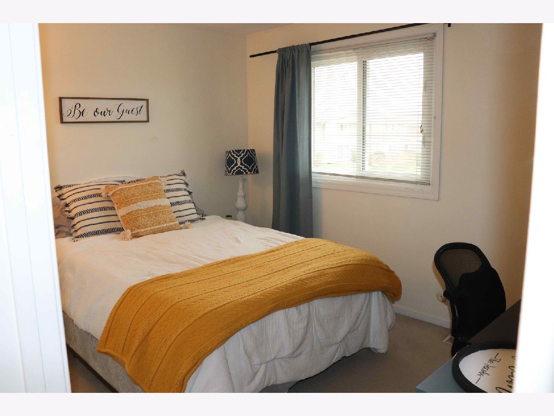
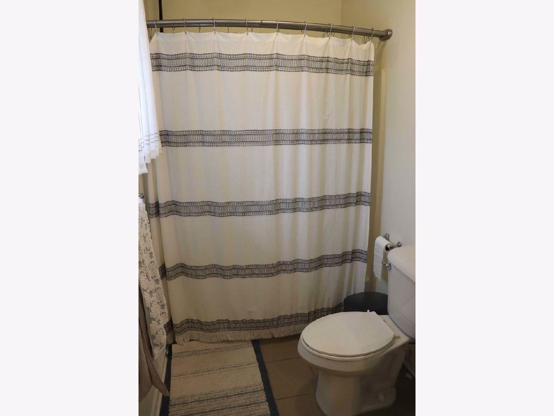
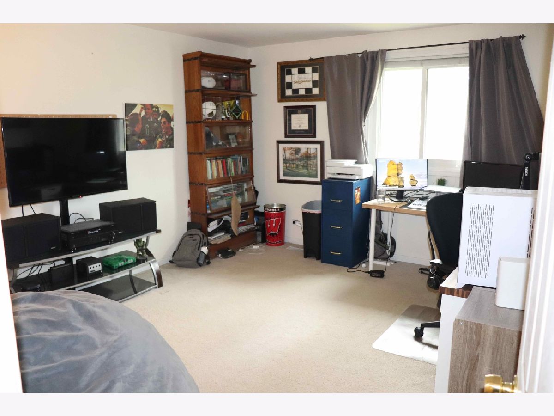
Room Specifics
Total Bedrooms: 3
Bedrooms Above Ground: 3
Bedrooms Below Ground: 0
Dimensions: —
Floor Type: —
Dimensions: —
Floor Type: —
Full Bathrooms: 2
Bathroom Amenities: —
Bathroom in Basement: 0
Rooms: —
Basement Description: Unfinished
Other Specifics
| 1 | |
| — | |
| Concrete | |
| — | |
| — | |
| COMMON | |
| — | |
| — | |
| — | |
| — | |
| Not in DB | |
| — | |
| — | |
| — | |
| — |
Tax History
| Year | Property Taxes |
|---|
Contact Agent
Contact Agent
Listing Provided By
Realty Executives Premiere


