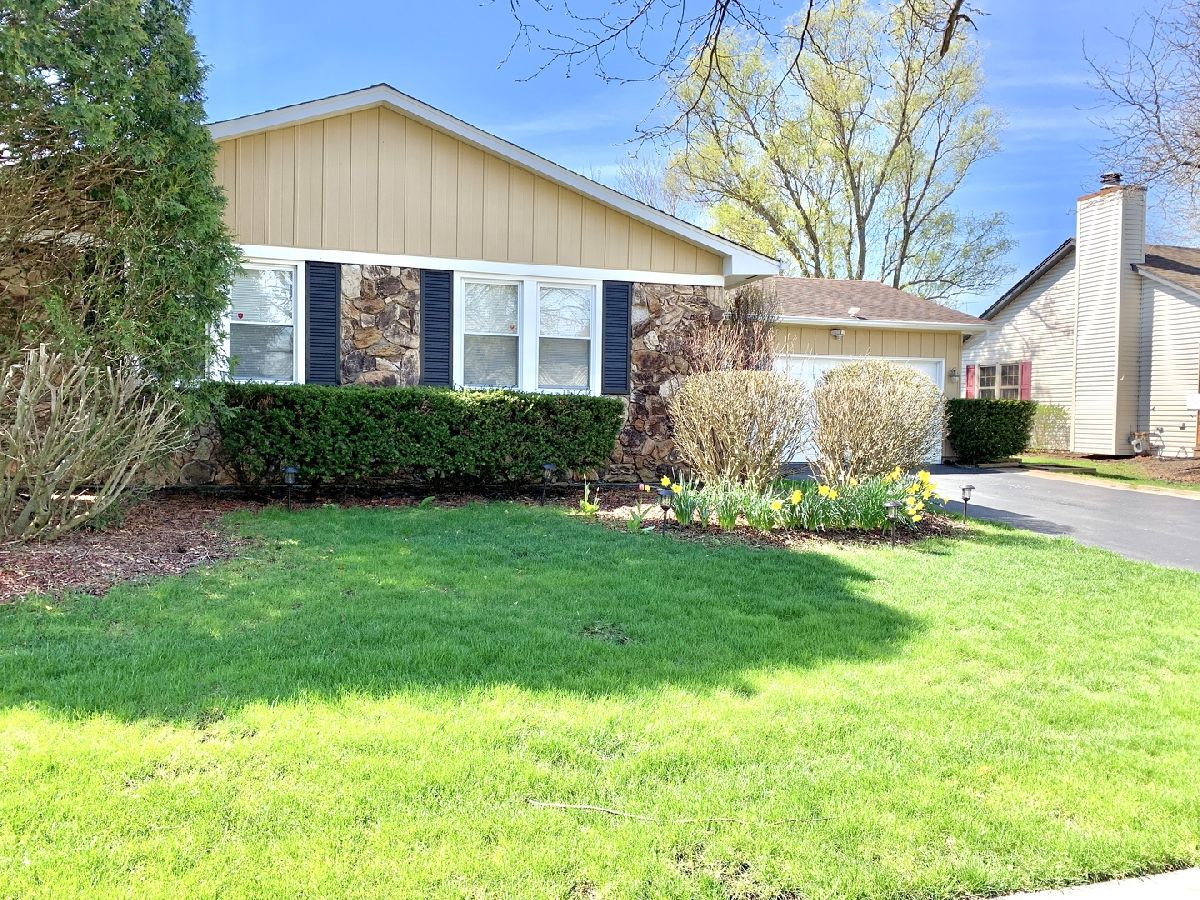1575 Chesapeake Drive, Hoffman Estates, Illinois 60192
$2,100
|
Rented
|
|
| Status: | Rented |
| Sqft: | 1,618 |
| Cost/Sqft: | $0 |
| Beds: | 3 |
| Baths: | 2 |
| Year Built: | 1980 |
| Property Taxes: | $0 |
| Days On Market: | 2060 |
| Lot Size: | 0,00 |
Description
SPACIOUS ranch in prime North Hoffman location! TRIFECTA OF AWARD WINNING SCHOOLS- Whiteley, Plum Grove and FREMD HIGH SCHOOL! Fantastic open floor plan features hardwood floors, an updated kitchen w/SS appliances, spacious bedrooms, and a master suite, complete w/ updated master bath & walk-in closet! In winter you can cozy up in the family room with the large stone gas fireplace & wet bar. In summer enjoy the outdoors on your large deck and fully fenced yard. Did I mention the Park District is building a SPLASH PAD just a short walk away? Short distance to several amazing parks, walking paths, biking trails, and several restaurants! This home has everything you are looking for! Looking for tenant for END of JULY!
Property Specifics
| Residential Rental | |
| — | |
| — | |
| 1980 | |
| None | |
| — | |
| No | |
| — |
| Cook | |
| Poplar Hills | |
| — / — | |
| — | |
| Lake Michigan | |
| Public Sewer, Sewer-Storm | |
| 10733940 | |
| — |
Nearby Schools
| NAME: | DISTRICT: | DISTANCE: | |
|---|---|---|---|
|
Grade School
Frank C Whiteley Elementary Scho |
15 | — | |
|
Middle School
Plum Grove Junior High School |
15 | Not in DB | |
|
High School
Wm Fremd High School |
211 | Not in DB | |
Property History
| DATE: | EVENT: | PRICE: | SOURCE: |
|---|---|---|---|
| 10 Sep, 2014 | Sold | $266,000 | MRED MLS |
| 5 Aug, 2014 | Under contract | $274,900 | MRED MLS |
| 28 Jul, 2014 | Listed for sale | $274,900 | MRED MLS |
| 3 Jun, 2020 | Listed for sale | $0 | MRED MLS |


























Room Specifics
Total Bedrooms: 3
Bedrooms Above Ground: 3
Bedrooms Below Ground: 0
Dimensions: —
Floor Type: Carpet
Dimensions: —
Floor Type: Carpet
Full Bathrooms: 2
Bathroom Amenities: —
Bathroom in Basement: 0
Rooms: No additional rooms
Basement Description: Crawl
Other Specifics
| 2 | |
| Concrete Perimeter | |
| Asphalt | |
| Deck | |
| Landscaped | |
| 54 X 116 X 72 X 35 X 117 | |
| — | |
| Full | |
| Bar-Wet, Hardwood Floors, First Floor Bedroom, First Floor Laundry, First Floor Full Bath | |
| Range, Microwave, Dishwasher, Refrigerator, Washer, Dryer, Disposal | |
| Not in DB | |
| — | |
| — | |
| — | |
| Gas Log, Gas Starter |
Tax History
| Year | Property Taxes |
|---|---|
| 2014 | $5,670 |
Contact Agent
Contact Agent
Listing Provided By
RE/MAX Suburban


