1584 Millbrook Drive, Algonquin, Illinois 60102
$1,650
|
Rented
|
|
| Status: | Rented |
| Sqft: | 1,861 |
| Cost/Sqft: | $0 |
| Beds: | 2 |
| Baths: | 2 |
| Year Built: | 2006 |
| Property Taxes: | $0 |
| Days On Market: | 1698 |
| Lot Size: | 0,00 |
Description
Very spacious and open floor plan penthouse. 2 bedrooms plus a den/office. Gorgeous kitchen with granite countertops, skylights, vaulted ceilings, island seating area, and pantry. The extra-large primary bedroom offers a walk-in closet and soaker tub. 2 car garage. Enjoy a great view of the outside with no back neighbors. Shopping, dining, and entertainment all around you! Landlord prefers a long-term lease. Tenant responsible for all utilities. Showings will begin 6/8
Property Specifics
| Residential Rental | |
| 1 | |
| — | |
| 2006 | |
| None | |
| — | |
| No | |
| — |
| Kane | |
| Millbrook | |
| — / — | |
| — | |
| Public | |
| Public Sewer | |
| 11112638 | |
| — |
Property History
| DATE: | EVENT: | PRICE: | SOURCE: |
|---|---|---|---|
| 29 Jun, 2021 | Under contract | $0 | MRED MLS |
| 5 Jun, 2021 | Listed for sale | $0 | MRED MLS |
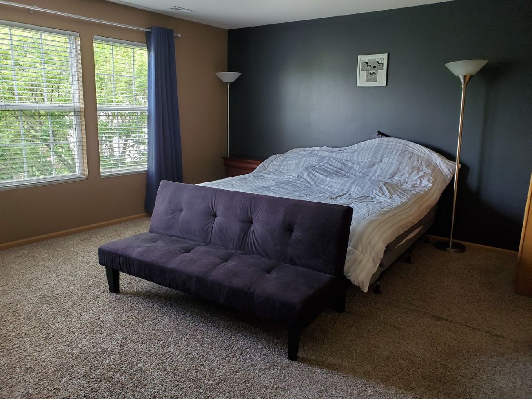

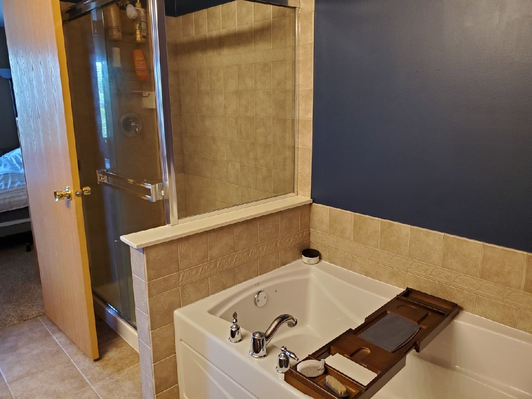
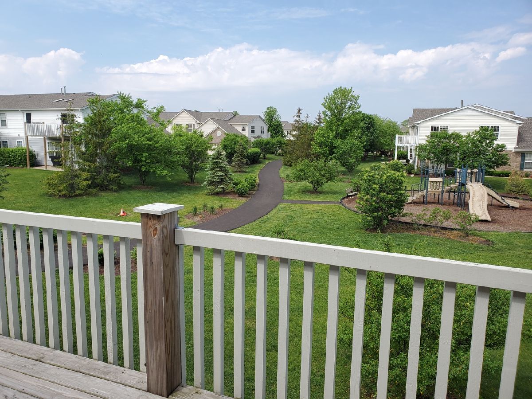
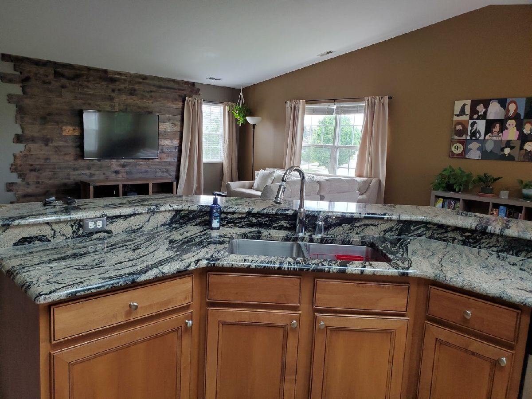
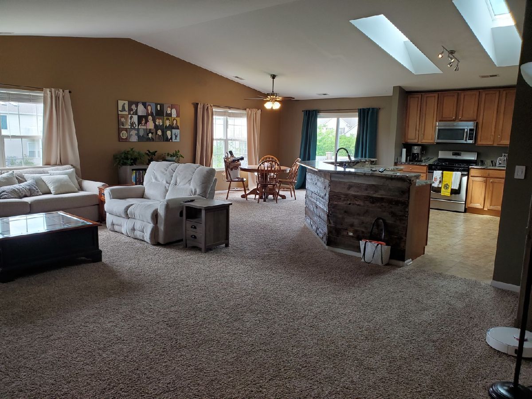
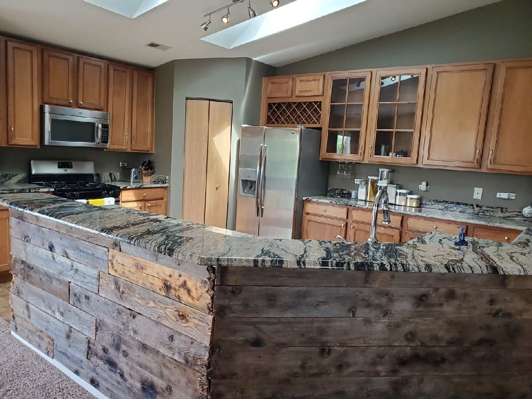
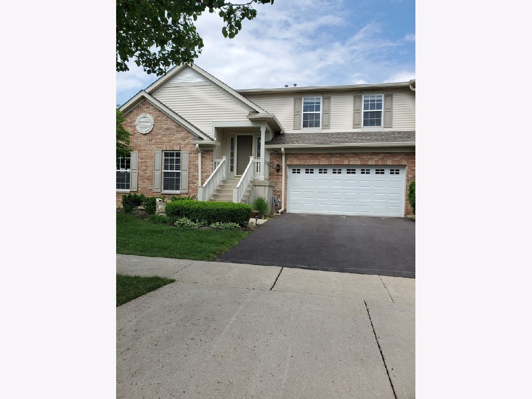
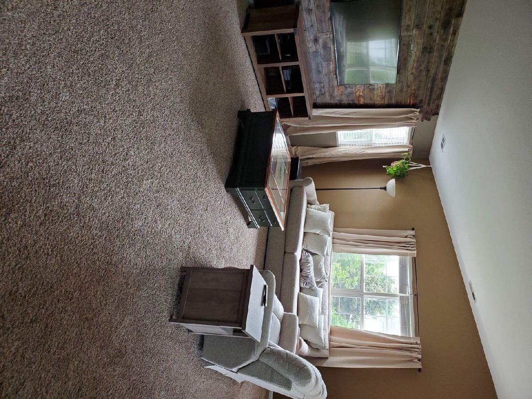
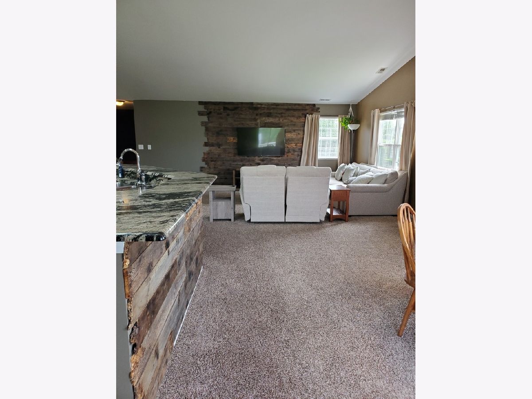
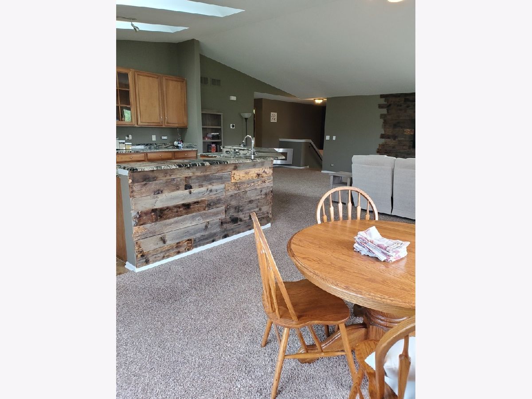
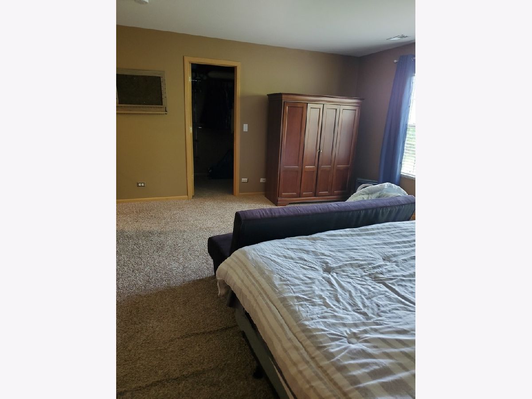
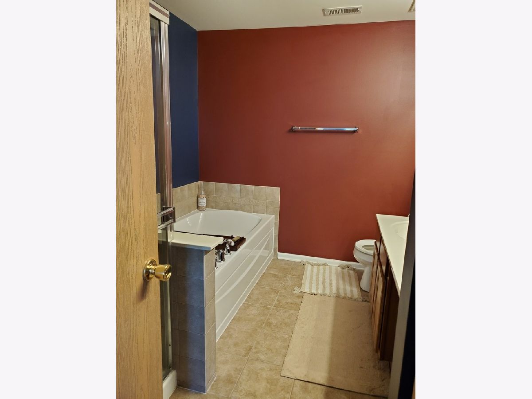
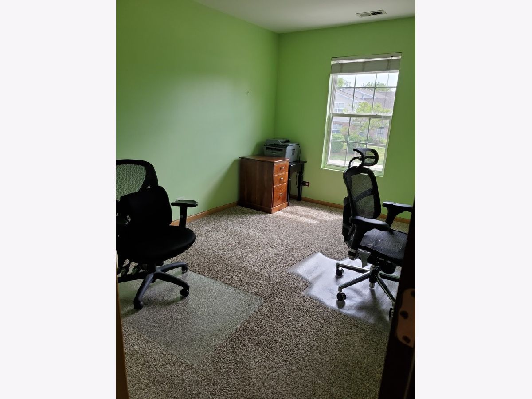
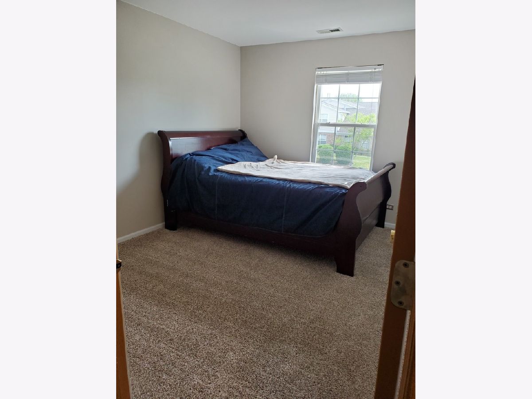
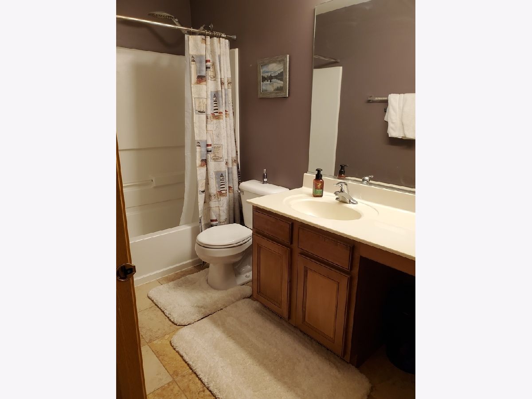
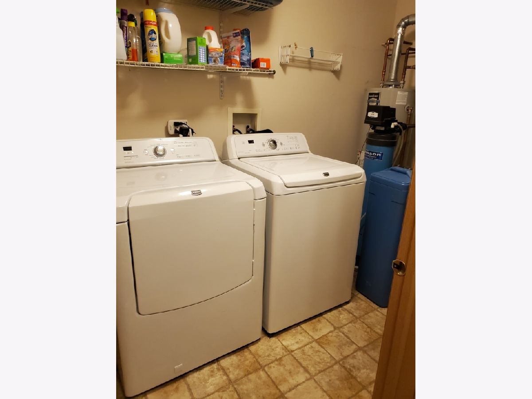
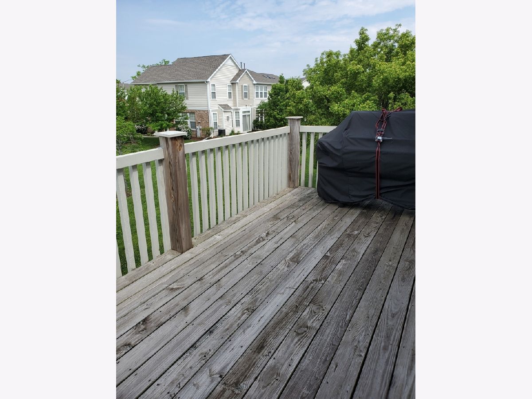
Room Specifics
Total Bedrooms: 2
Bedrooms Above Ground: 2
Bedrooms Below Ground: 0
Dimensions: —
Floor Type: Carpet
Full Bathrooms: 2
Bathroom Amenities: Separate Shower,Soaking Tub
Bathroom in Basement: 0
Rooms: Office
Basement Description: None
Other Specifics
| 2 | |
| — | |
| — | |
| Balcony, Storms/Screens | |
| Common Grounds | |
| COMMON | |
| — | |
| Full | |
| Vaulted/Cathedral Ceilings, Skylight(s), First Floor Laundry | |
| Range, Microwave, Dishwasher, Refrigerator, Washer, Dryer, Disposal, Stainless Steel Appliance(s), Water Softener Owned | |
| Not in DB | |
| — | |
| — | |
| Bike Room/Bike Trails, Park | |
| Electric, Heatilator |
Tax History
| Year | Property Taxes |
|---|
Contact Agent
Contact Agent
Listing Provided By
Realty Executives Premiere


