1587 Millbrook Drive, Algonquin, Illinois 60102
$2,150
|
Rented
|
|
| Status: | Rented |
| Sqft: | 1,324 |
| Cost/Sqft: | $0 |
| Beds: | 2 |
| Baths: | 2 |
| Year Built: | 2005 |
| Property Taxes: | $0 |
| Days On Market: | 932 |
| Lot Size: | 0,00 |
Description
Available immediately! No Pets. No smoking. Stunning end unit w 9' ceilings and great sun exposure. Open layout with hardwood floors throughout living, dining, and kitchen areas. Spacious master en-suite has ample windows, WIC & master bathroom w glass shower & oversized bathtub. Gourmet kitchen features 42" cherry cabinets w decorative lighting, high end stainless steel appliances & French style refrigerator. Attached 2 car garage with entrance to mudroom and laundry area. Convenient to shopping, dining, parks, walking trails, expressways. See Additional Documents for full rental requirements.
Property Specifics
| Residential Rental | |
| 1 | |
| — | |
| 2005 | |
| — | |
| — | |
| No | |
| — |
| Kane | |
| Canterbury Place | |
| — / — | |
| — | |
| — | |
| — | |
| 11763724 | |
| — |
Nearby Schools
| NAME: | DISTRICT: | DISTANCE: | |
|---|---|---|---|
|
Grade School
Westfield Community School |
300 | — | |
|
Middle School
Westfield Community School |
300 | Not in DB | |
|
High School
H D Jacobs High School |
300 | Not in DB | |
Property History
| DATE: | EVENT: | PRICE: | SOURCE: |
|---|---|---|---|
| 1 May, 2019 | Listed for sale | $0 | MRED MLS |
| 22 Jul, 2021 | Listed for sale | $0 | MRED MLS |
| 26 Apr, 2023 | Listed for sale | $0 | MRED MLS |
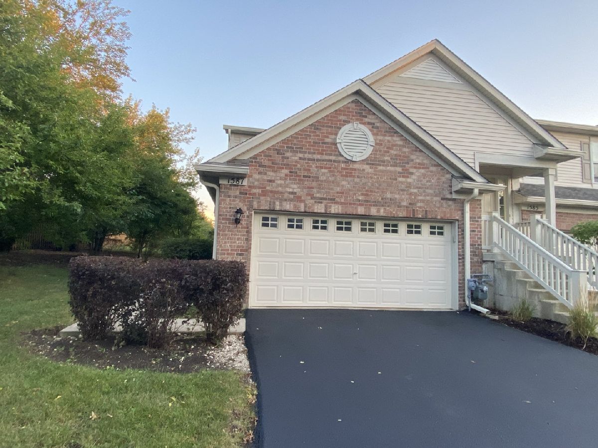
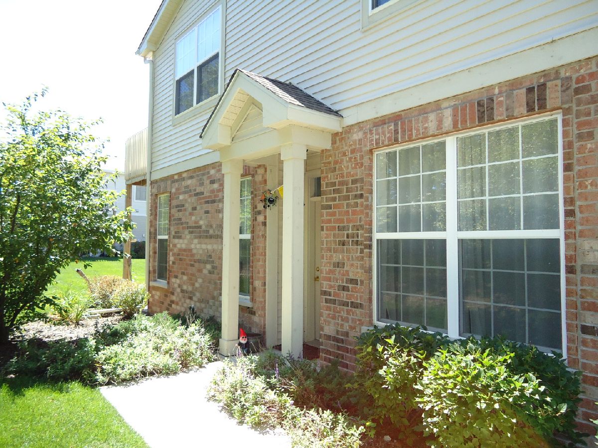
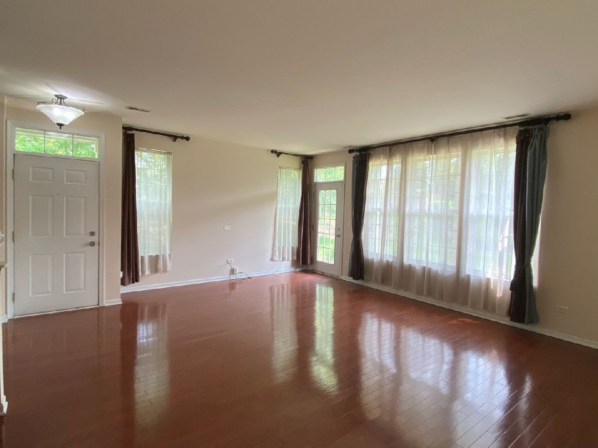
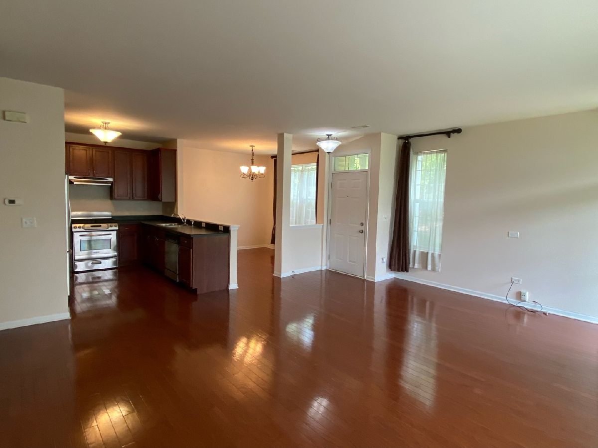
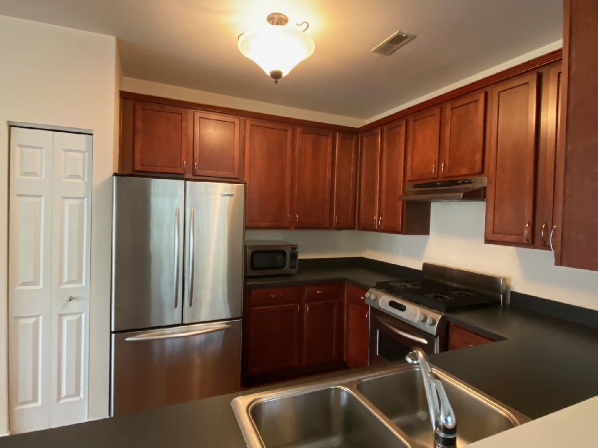
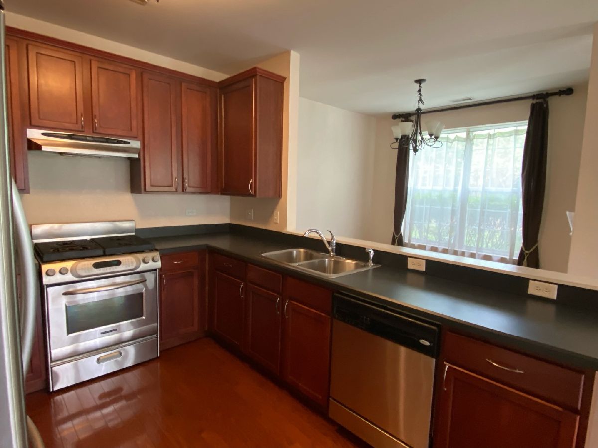
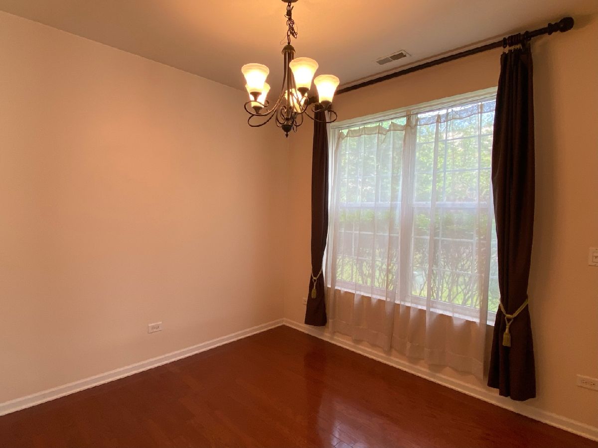
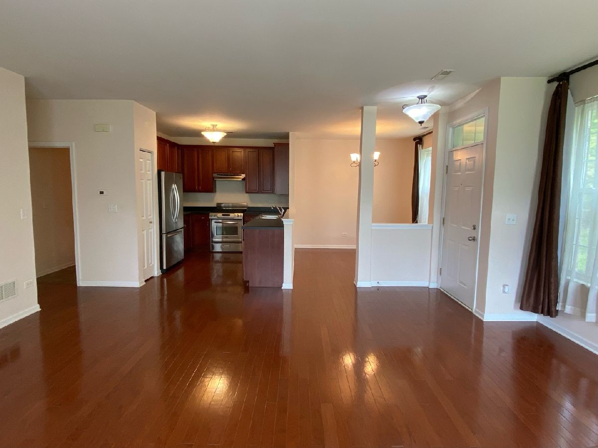
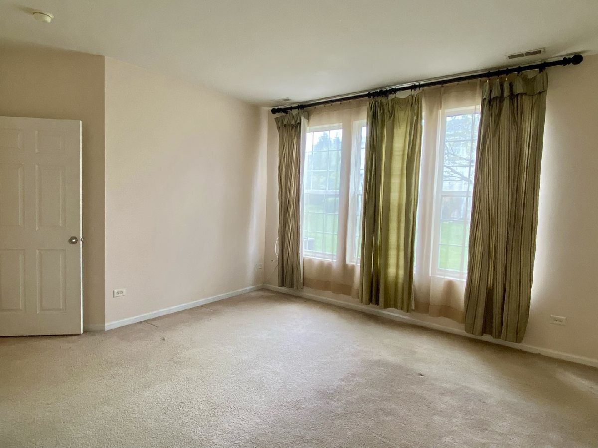
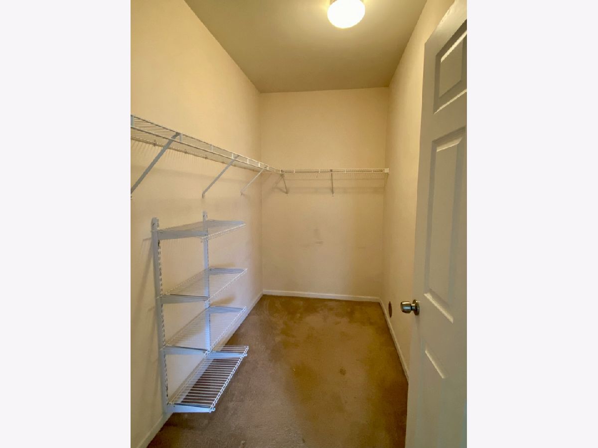
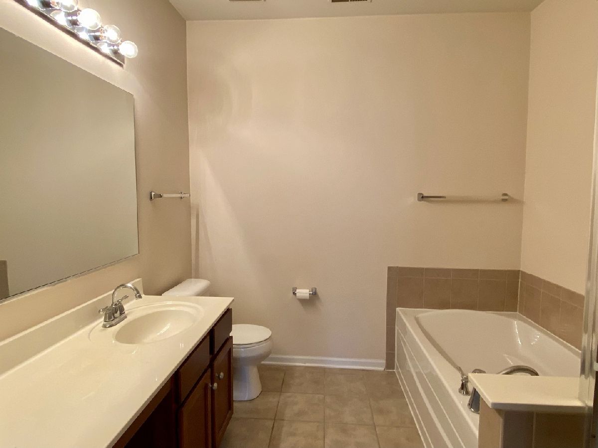
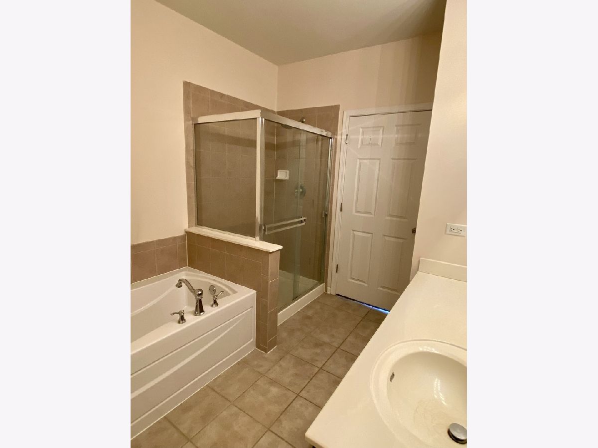
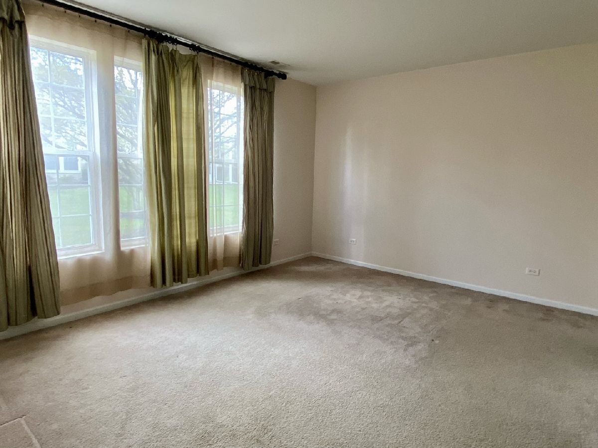
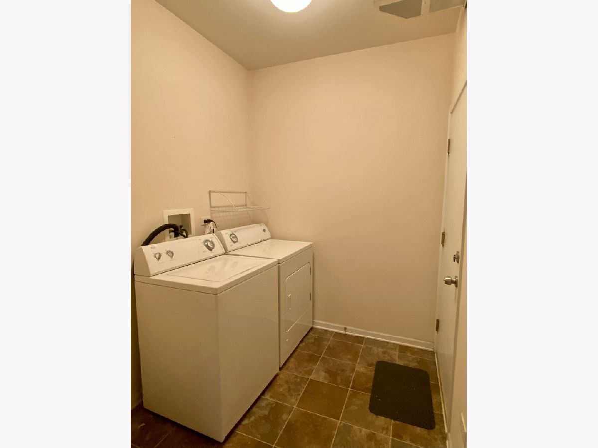
Room Specifics
Total Bedrooms: 2
Bedrooms Above Ground: 2
Bedrooms Below Ground: 0
Dimensions: —
Floor Type: —
Full Bathrooms: 2
Bathroom Amenities: Separate Shower,Double Sink
Bathroom in Basement: 0
Rooms: —
Basement Description: Slab
Other Specifics
| 2 | |
| — | |
| Asphalt | |
| — | |
| — | |
| COMMON | |
| — | |
| — | |
| — | |
| — | |
| Not in DB | |
| — | |
| — | |
| — | |
| — |
Tax History
| Year | Property Taxes |
|---|
Contact Agent
Contact Agent
Listing Provided By
Berkshire Hathaway HomeServices Starck Real Estate


