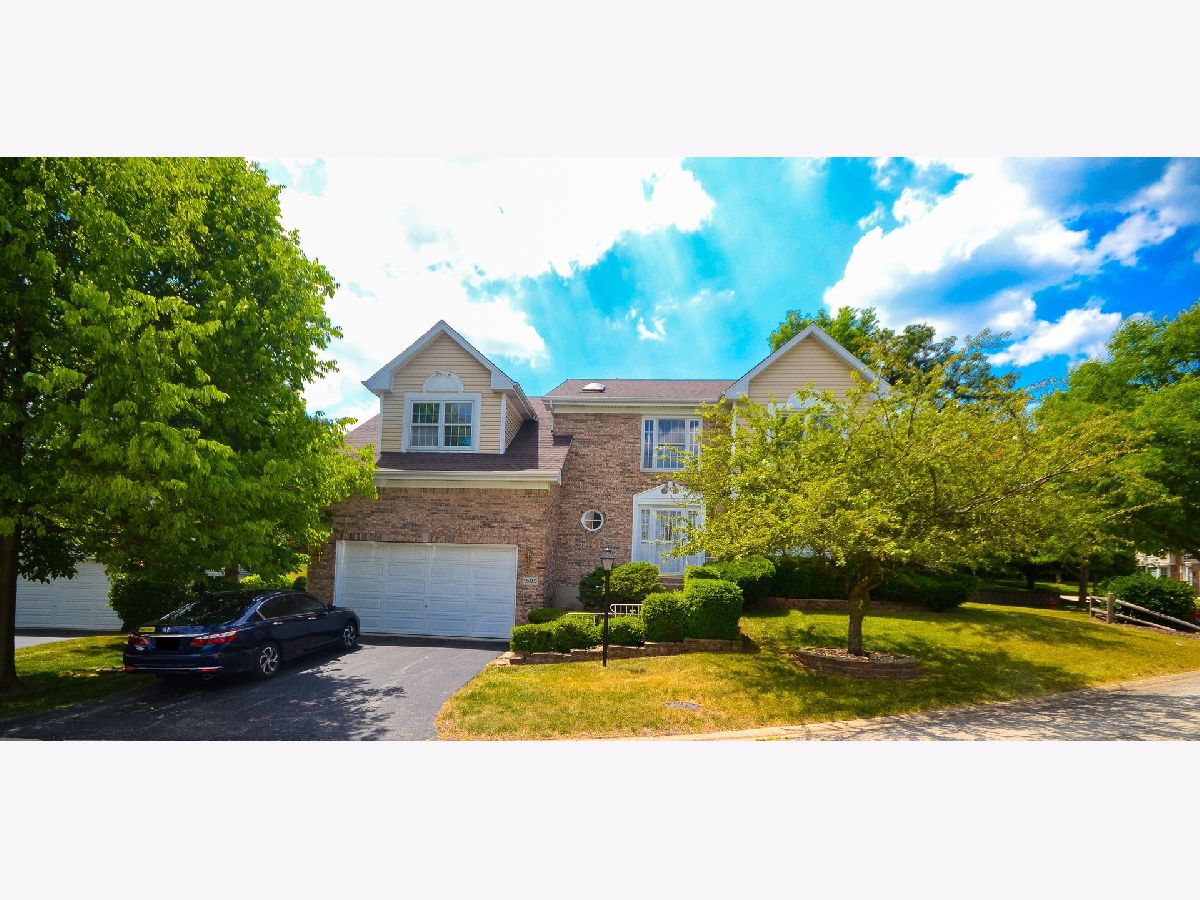1595 Mccormack Drive, Hoffman Estates, Illinois 60169
$2,800
|
Rented
|
|
| Status: | Rented |
| Sqft: | 2,400 |
| Cost/Sqft: | $0 |
| Beds: | 4 |
| Baths: | 4 |
| Year Built: | 1998 |
| Property Taxes: | $0 |
| Days On Market: | 2033 |
| Lot Size: | 0,00 |
Description
Welcome home to this open concept 4 bedroom, 3.5 bathroom, fully finished basement, over 2500 sq ft home with 2 car attached garage and huge cedar deck for summer entertaining all situated on an oversized lot in a quiet cul-de-sac! Stunning curb appeal with a bright and clean yard all easy to maintain. The updated kitchen offers granite c-tops, center island, and tiled backsplash. Family room features vaulted ceilings and granite fireplace for cozy evenings. Newer roof & siding (2011). Nothing left for you to do but move in!
Property Specifics
| Residential Rental | |
| — | |
| — | |
| 1998 | |
| Full | |
| — | |
| No | |
| — |
| Cook | |
| Hilldale Green | |
| — / — | |
| — | |
| Lake Michigan | |
| Public Sewer | |
| 10771228 | |
| — |
Nearby Schools
| NAME: | DISTRICT: | DISTANCE: | |
|---|---|---|---|
|
Grade School
Neil Armstrong Elementary School |
54 | — | |
|
Middle School
Eisenhower Junior High School |
54 | Not in DB | |
|
High School
Hoffman Estates High School |
211 | Not in DB | |
Property History
| DATE: | EVENT: | PRICE: | SOURCE: |
|---|---|---|---|
| 12 May, 2015 | Under contract | $0 | MRED MLS |
| 24 Mar, 2015 | Listed for sale | $0 | MRED MLS |
| 5 Jul, 2018 | Under contract | $0 | MRED MLS |
| 26 Mar, 2018 | Listed for sale | $0 | MRED MLS |
| 27 Jul, 2020 | Under contract | $0 | MRED MLS |
| 6 Jul, 2020 | Listed for sale | $0 | MRED MLS |
| 25 Oct, 2022 | Sold | $462,000 | MRED MLS |
| 22 Sep, 2022 | Under contract | $485,000 | MRED MLS |
| 22 Aug, 2022 | Listed for sale | $485,000 | MRED MLS |

Room Specifics
Total Bedrooms: 4
Bedrooms Above Ground: 4
Bedrooms Below Ground: 0
Dimensions: —
Floor Type: Carpet
Dimensions: —
Floor Type: Carpet
Dimensions: —
Floor Type: Carpet
Full Bathrooms: 4
Bathroom Amenities: Whirlpool,Double Sink
Bathroom in Basement: 1
Rooms: Bonus Room,Recreation Room
Basement Description: Finished
Other Specifics
| 2 | |
| Concrete Perimeter | |
| Asphalt | |
| Deck | |
| — | |
| 110X220X230X68 | |
| — | |
| Full | |
| Vaulted/Cathedral Ceilings, Bar-Wet | |
| Range, Dishwasher, Refrigerator, Washer, Dryer, Disposal | |
| Not in DB | |
| — | |
| — | |
| — | |
| — |
Tax History
| Year | Property Taxes |
|---|---|
| 2022 | $10,766 |
Contact Agent
Contact Agent
Listing Provided By
Keller Williams Infinity


