16 Greenbriar Lane, Hawthorn Woods, Illinois 60047
$4,200
|
Rented
|
|
| Status: | Rented |
| Sqft: | 4,401 |
| Cost/Sqft: | $0 |
| Beds: | 4 |
| Baths: | 4 |
| Year Built: | 1989 |
| Property Taxes: | $0 |
| Days On Market: | 2558 |
| Lot Size: | 0,00 |
Description
Updated home in the Stevenson school district? Look no further! All brick home on 1.07 acres is waiting for you. Sunlight streams through large windows in every room. Entertain effortlessly as you greet guests from your grand two story foyer, flowing into the large living, dining and den. The kitchen and family room open to a large patio with attached 3 season room. Your kitchen features new quartz countertops, stainless steel appliances, cooktop and double oven. All bathrooms updated including quartz counter tops. First floor laundry. Possible first floor in-law or master suite. The 4 bedroom 3 bath home is waiting for your family. Full basement has endless possibilities bring your ideas. You will love the 800 square foot work space, teen space or ready for the creative art studio. The separate outdoor entrance allows clients to come and go with ease. A wet bar, private bath, and closet finish the space. Roof 2 years new, zoned heating, cooling. Schedule your showing!
Property Specifics
| Residential Rental | |
| — | |
| — | |
| 1989 | |
| — | |
| — | |
| No | |
| — |
| Lake | |
| Rambling Hills East | |
| — / — | |
| — | |
| — | |
| — | |
| 10254710 | |
| — |
Nearby Schools
| NAME: | DISTRICT: | DISTANCE: | |
|---|---|---|---|
|
Grade School
Fremont Elementary School |
79 | — | |
|
Middle School
Fremont Middle School |
79 | Not in DB | |
|
High School
Adlai E Stevenson High School |
125 | Not in DB | |
Property History
| DATE: | EVENT: | PRICE: | SOURCE: |
|---|---|---|---|
| 3 Apr, 2019 | Under contract | $0 | MRED MLS |
| 22 Jan, 2019 | Listed for sale | $0 | MRED MLS |
| 28 May, 2021 | Sold | $665,000 | MRED MLS |
| 3 May, 2021 | Under contract | $675,000 | MRED MLS |
| 1 May, 2021 | Listed for sale | $675,000 | MRED MLS |

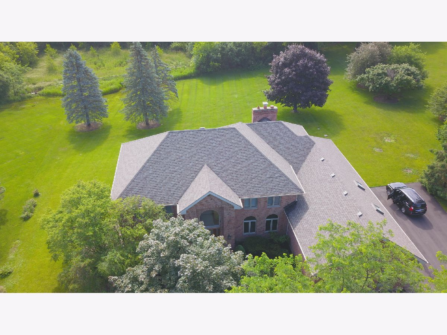

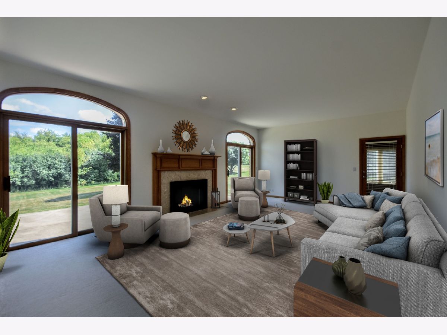

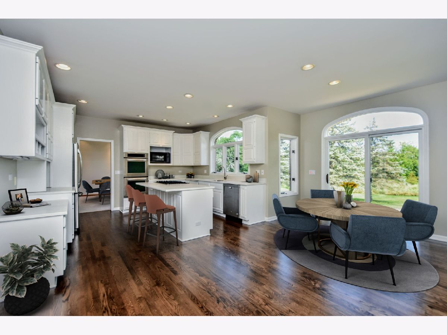


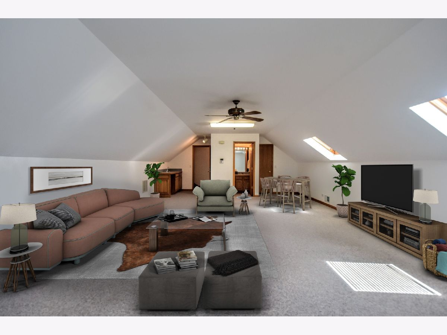

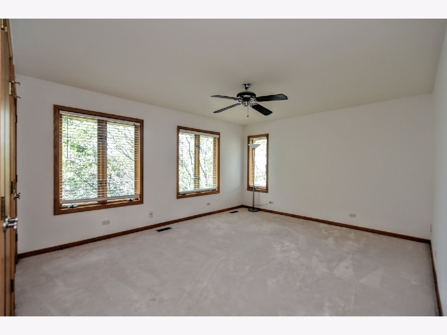
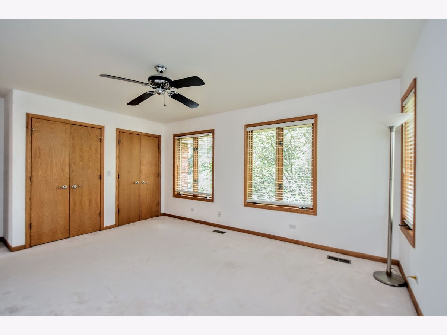

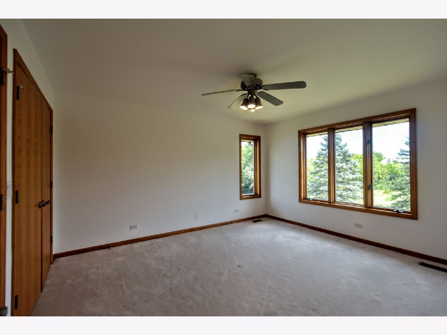
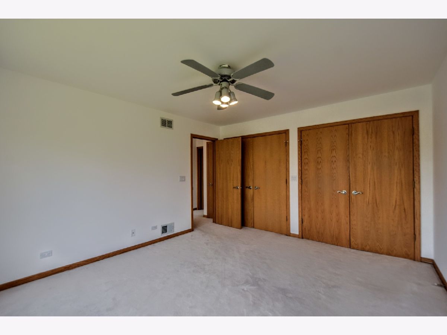



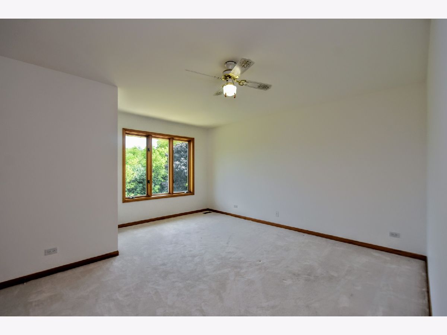
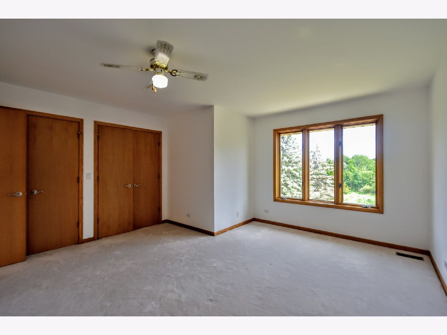
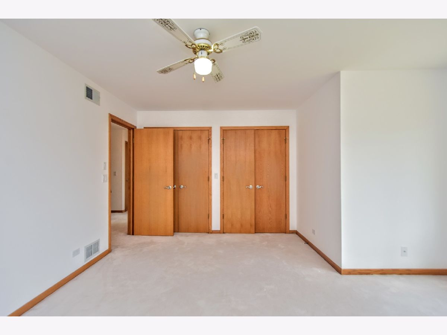
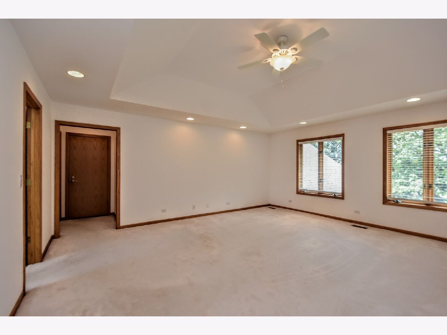

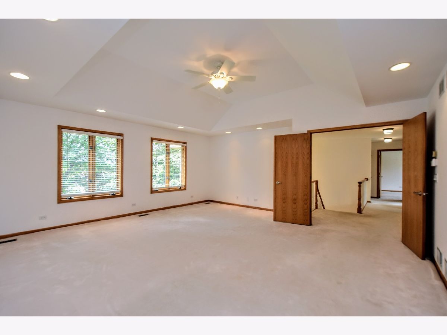

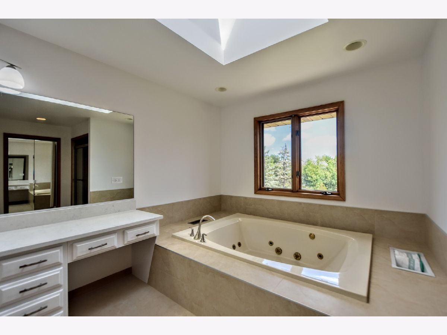
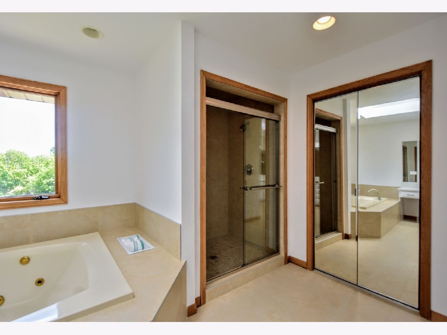
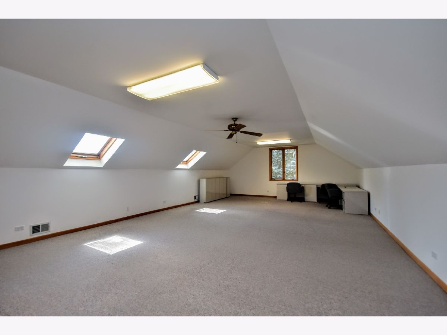
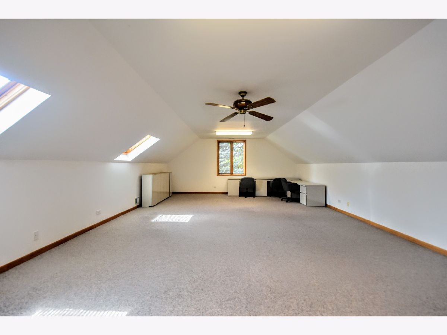

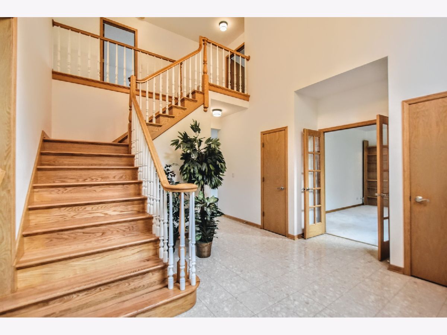
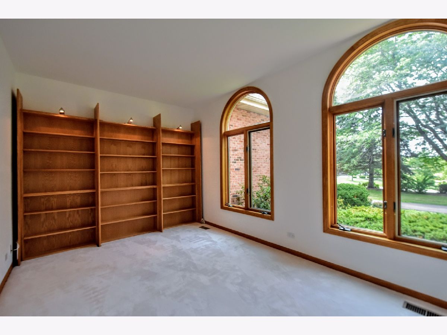
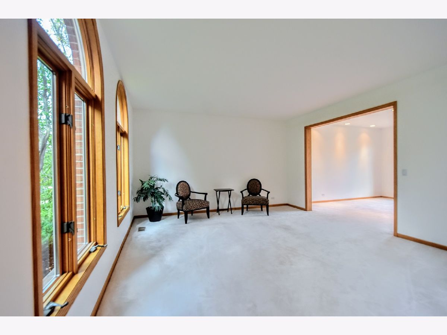
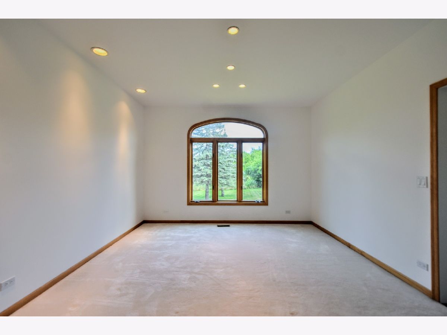


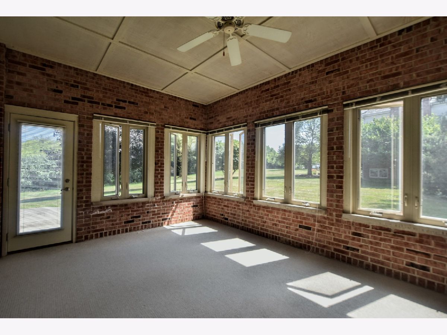
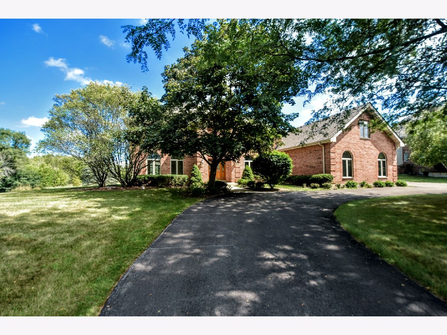
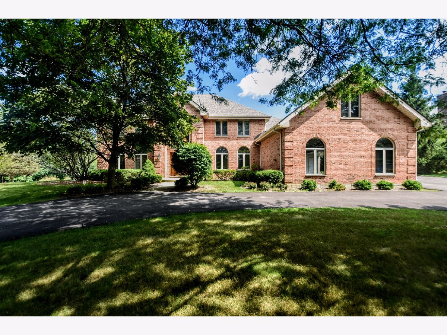
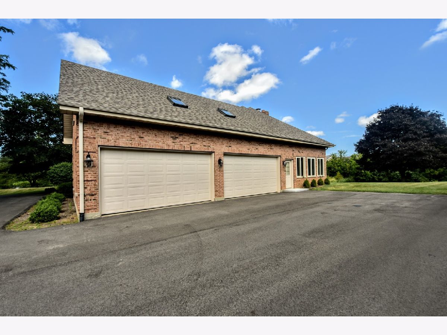
Room Specifics
Total Bedrooms: 4
Bedrooms Above Ground: 4
Bedrooms Below Ground: 0
Dimensions: —
Floor Type: —
Dimensions: —
Floor Type: —
Dimensions: —
Floor Type: —
Full Bathrooms: 4
Bathroom Amenities: Whirlpool,Separate Shower,Double Sink
Bathroom in Basement: 0
Rooms: —
Basement Description: Unfinished
Other Specifics
| 4 | |
| — | |
| Asphalt | |
| — | |
| — | |
| 130 X 268 X 202 X 328 | |
| — | |
| — | |
| — | |
| — | |
| Not in DB | |
| — | |
| — | |
| — | |
| — |
Tax History
| Year | Property Taxes |
|---|---|
| 2021 | $18,068 |
Contact Agent
Contact Agent
Listing Provided By
Baird & Warner


