16 Parsley Drive, Savoy, Illinois 61874
$2,100
|
Rented
|
|
| Status: | Rented |
| Sqft: | 1,501 |
| Cost/Sqft: | $0 |
| Beds: | 3 |
| Baths: | 3 |
| Year Built: | 2005 |
| Property Taxes: | $0 |
| Days On Market: | 1755 |
| Lot Size: | 0,00 |
Description
This totally immaculate & newly remodeled Townhome in the highly sought-after Prairie Fields Subdivision can be your new rental home beginning August 10, 2021. This 2 story townhome, with a full LIGHT AND BRIGHT unfinished basement, features a Chef's Custom Kitchen, White Cabinets, Calacatta Quartz Countertops with counter seating, All NEW high-end LG stainless appliances, double ovens, Space Saver Refrigerator, additional upgraded features in the kitchen include hidden pull out garbage/recycle containers, Large Pantry, New Garbage Disposal, Deep Stainless Sink, Delta Faucet, under-cabinet lighting, all-new plank floors and all new lighting in kitchen and throughout the home. The dining area is adjacent to the kitchen and easy access to the back patio for alfresco dining. The entire interior newly painted, all new 2" white window blinds, curtain rods, upgraded & updated staircase. All three bathrooms have high-end glamorous finishes, new Kohler commodes with soft close lids, new vanities, sink tops, and faucets with new tile floors. The first bedroom features a new custom master bath, double closets, new ceiling fans throughout the home, and all new carpet and pad on the second floor. The second-floor loft area could be a workspace from home or a nook for reading and relaxing. The first-floor laundry room features a washer/dryer, storage cabinet, rack for hanging clothes, and an area for hanging coats. The half bathroom has been updated as well. This home also offers a two-car garage with a new garage door and opener, remote access from your auto as well as a keypad on the exterior. NO SMOKERS, NO PETS. RENTERS INSURANCE REQUIRED.
Property Specifics
| Residential Rental | |
| 2 | |
| — | |
| 2005 | |
| Full | |
| — | |
| No | |
| — |
| Champaign | |
| Prairie Fields | |
| — / — | |
| — | |
| Public | |
| Public Sewer | |
| 11056965 | |
| — |
Nearby Schools
| NAME: | DISTRICT: | DISTANCE: | |
|---|---|---|---|
|
Grade School
Unit 4 Of Choice |
4 | — | |
|
Middle School
Champaign/middle Call Unit 4 351 |
4 | Not in DB | |
|
High School
Champaign/middle Call Unit 4 351 |
4 | Not in DB | |
Property History
| DATE: | EVENT: | PRICE: | SOURCE: |
|---|---|---|---|
| 28 Sep, 2016 | Sold | $176,100 | MRED MLS |
| 18 Aug, 2016 | Under contract | $179,900 | MRED MLS |
| 5 Aug, 2016 | Listed for sale | $179,900 | MRED MLS |
| 28 Aug, 2017 | Under contract | $0 | MRED MLS |
| 9 Aug, 2017 | Listed for sale | $0 | MRED MLS |
| 17 Oct, 2020 | Listed for sale | $0 | MRED MLS |
| 10 May, 2021 | Under contract | $0 | MRED MLS |
| 16 Apr, 2021 | Listed for sale | $0 | MRED MLS |

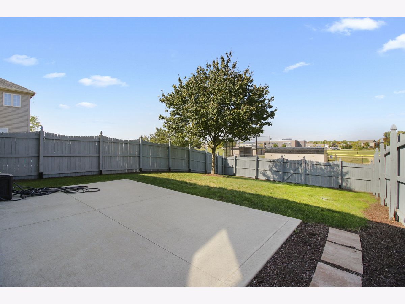
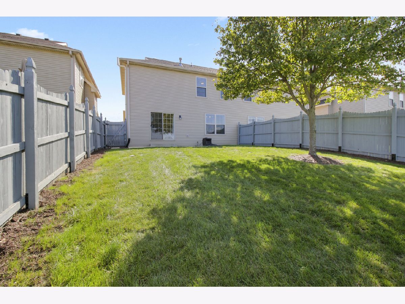
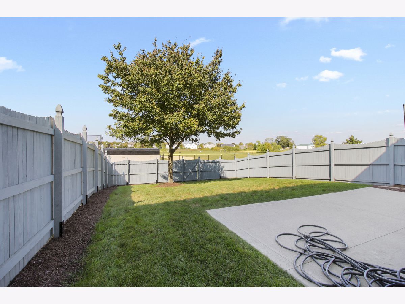
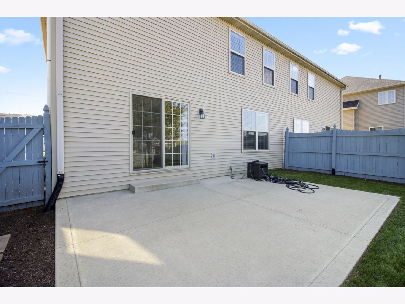
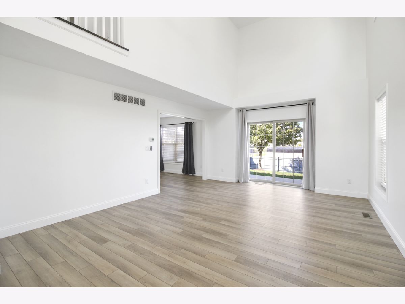
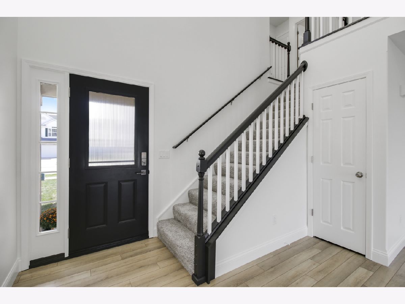
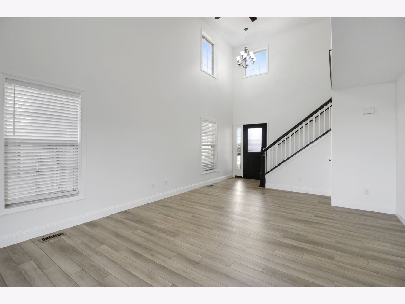
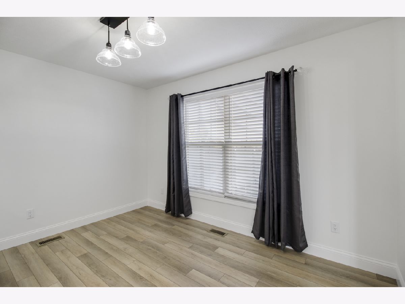
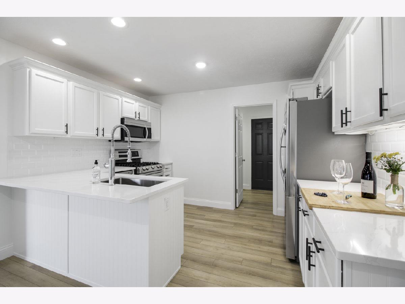
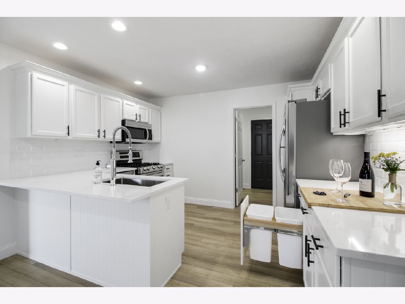
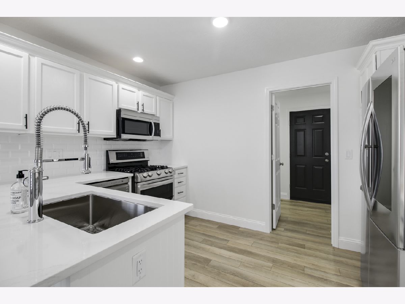
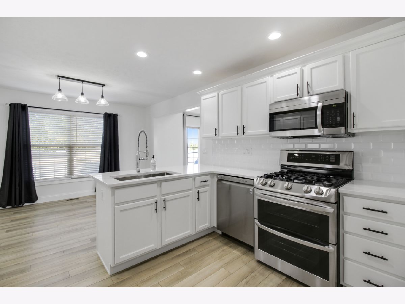
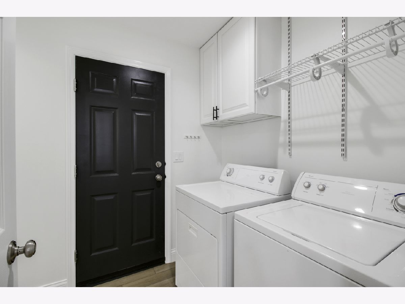
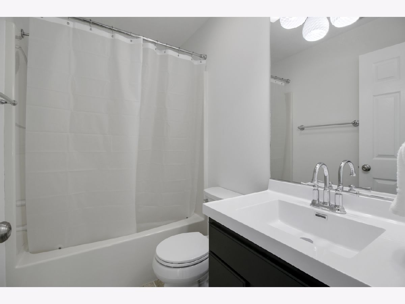
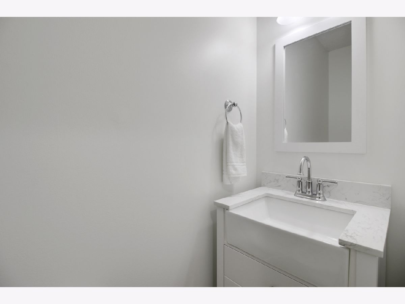
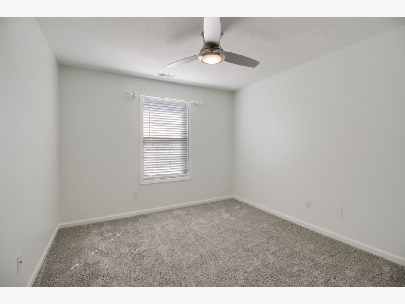

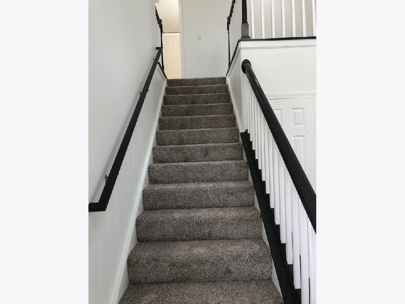
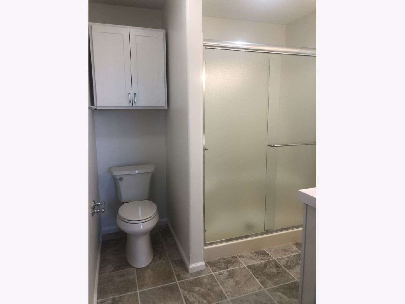
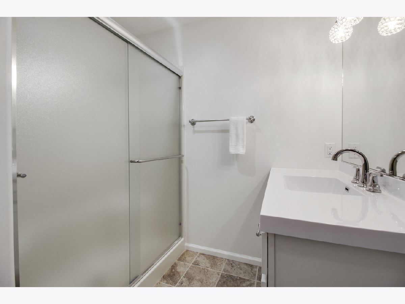

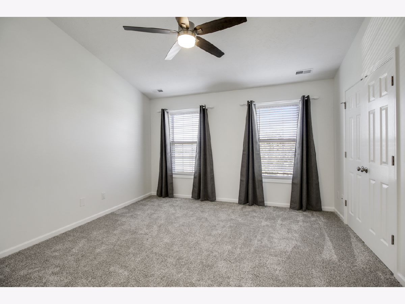
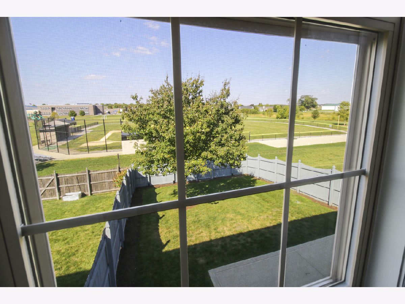

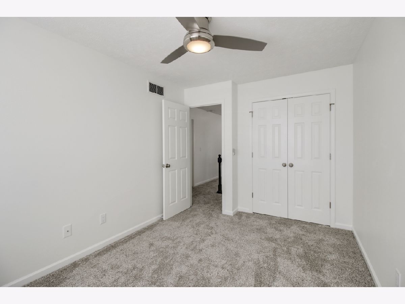
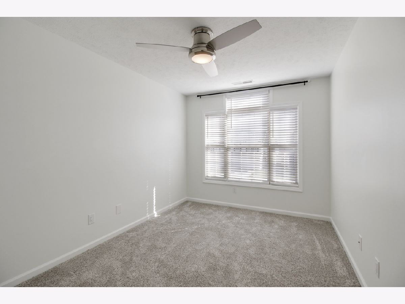
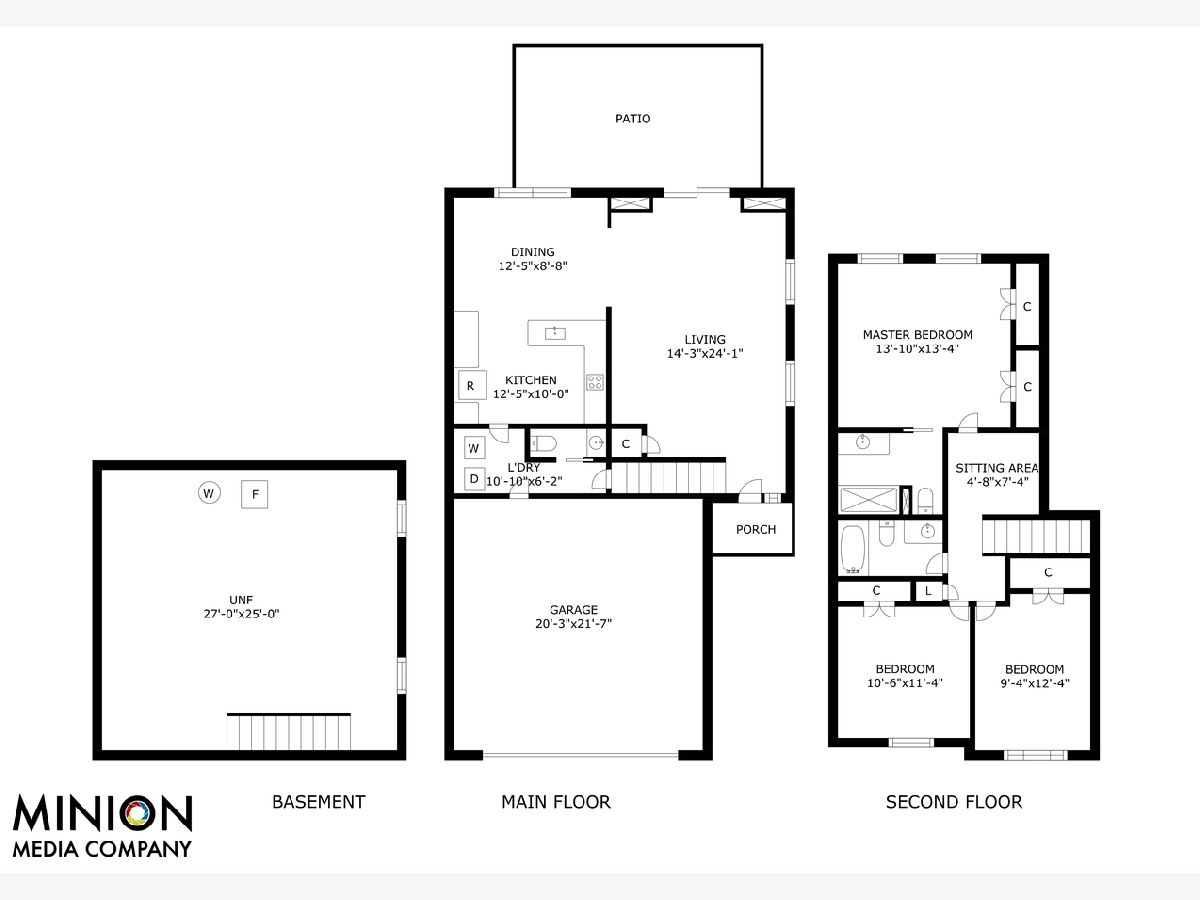
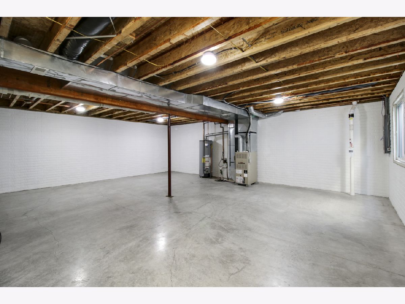
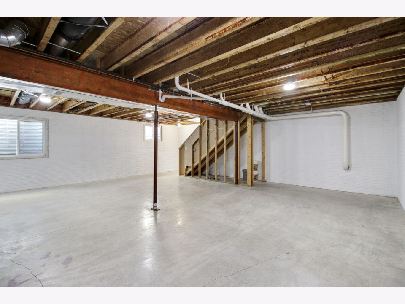
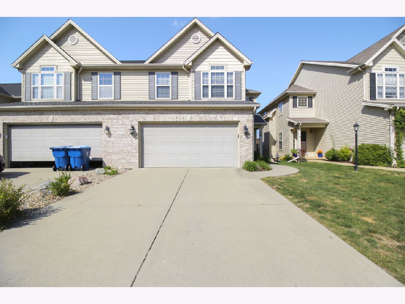
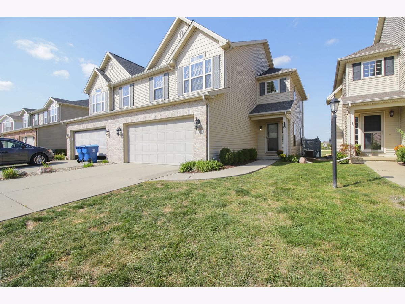
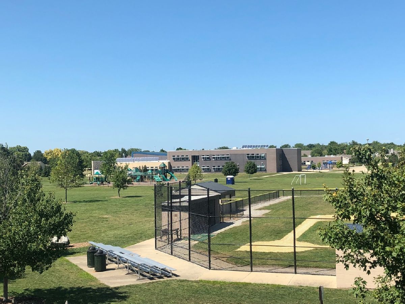
Room Specifics
Total Bedrooms: 3
Bedrooms Above Ground: 3
Bedrooms Below Ground: 0
Dimensions: —
Floor Type: Carpet
Dimensions: —
Floor Type: Carpet
Full Bathrooms: 3
Bathroom Amenities: Soaking Tub
Bathroom in Basement: 0
Rooms: No additional rooms
Basement Description: Unfinished,Egress Window,Concrete (Basement)
Other Specifics
| 2 | |
| Concrete Perimeter | |
| Concrete | |
| Patio, Porch, Storms/Screens, End Unit | |
| Fenced Yard,Landscaped,Park Adjacent,Backs to Public GRND,Outdoor Lighting,Views,Sidewalks,Streetlights,Wood Fence | |
| 30 X 120 | |
| — | |
| Full | |
| Vaulted/Cathedral Ceilings, Wood Laminate Floors, First Floor Laundry | |
| Double Oven, Range, Microwave, Dishwasher, Refrigerator, High End Refrigerator, Freezer, Washer, Dryer, Disposal, Stainless Steel Appliance(s), ENERGY STAR Qualified Appliances, Gas Cooktop, Gas Oven | |
| Not in DB | |
| — | |
| — | |
| Storage, Park, Ceiling Fan, Laundry, Covered Porch, Fencing, High Speed Conn., Patio, Public Bus, Picnic Area, Privacy Fence, Private Laundry Hkup, School Bus, Security Lighting, Trail(s) | |
| — |
Tax History
| Year | Property Taxes |
|---|---|
| 2016 | $3,380 |
Contact Agent
Contact Agent
Listing Provided By
KELLER WILLIAMS-TREC


