16 Pine Circle, Cary, Illinois 60013
$1,595
|
Rented
|
|
| Status: | Rented |
| Sqft: | 1,574 |
| Cost/Sqft: | $0 |
| Beds: | 3 |
| Baths: | 2 |
| Year Built: | 1979 |
| Property Taxes: | $0 |
| Days On Market: | 2069 |
| Lot Size: | 0,00 |
Description
Available immediately! Conveniently located end-unit townhome in Bright Oaks featuring an open floorplan, updates throughout and a 2 car attached garage! Kitchen has SS appliances, newer backsplash, new flooring, room for a table and access out onto your private balcony with a view of a wooded area. Generous sized bedrooms, up-to-date bathrooms and a finished walk-out lower level with 3rd bedroom and laundry room. Unit has had a complete once over from top to bottom with freshly painted neutral colors and white trim throughout, as well as brand new carpet. Fenced-in backyard patio area. Backs to wooded area. Rent includes access to community pool. Close to shopping, restaurants downtown Cary & Metra. Highly regarded Cary schools! Pets allowed. Seeking a 2 year lease.
Property Specifics
| Residential Rental | |
| 2 | |
| — | |
| 1979 | |
| Full,Walkout | |
| — | |
| No | |
| — |
| Mc Henry | |
| Bright Oaks | |
| — / — | |
| — | |
| Public | |
| Public Sewer | |
| 10724463 | |
| — |
Nearby Schools
| NAME: | DISTRICT: | DISTANCE: | |
|---|---|---|---|
|
Grade School
Deer Path Elementary School |
26 | — | |
|
Middle School
Prairie Hill School |
26 | Not in DB | |
|
High School
Cary-grove Community High School |
155 | Not in DB | |
Property History
| DATE: | EVENT: | PRICE: | SOURCE: |
|---|---|---|---|
| 24 Feb, 2016 | Under contract | $0 | MRED MLS |
| 20 Jan, 2016 | Listed for sale | $0 | MRED MLS |
| 23 Aug, 2018 | Under contract | $0 | MRED MLS |
| 7 Jul, 2018 | Listed for sale | $0 | MRED MLS |
| 28 May, 2020 | Under contract | $0 | MRED MLS |
| 25 May, 2020 | Listed for sale | $0 | MRED MLS |

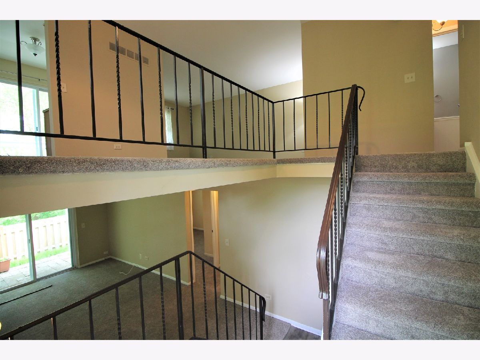
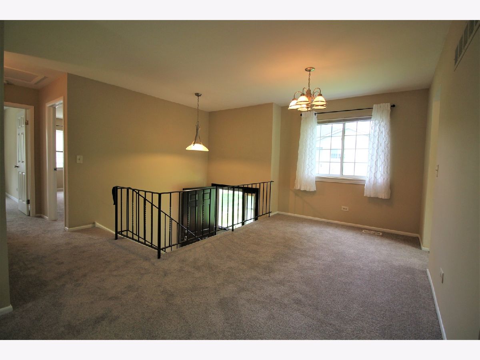
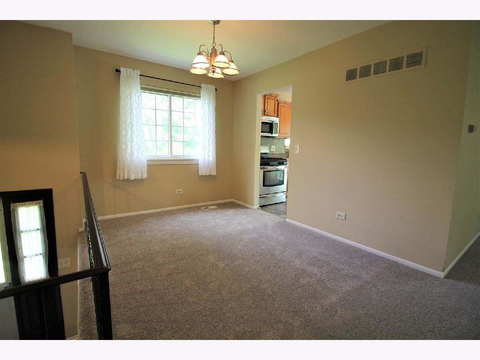
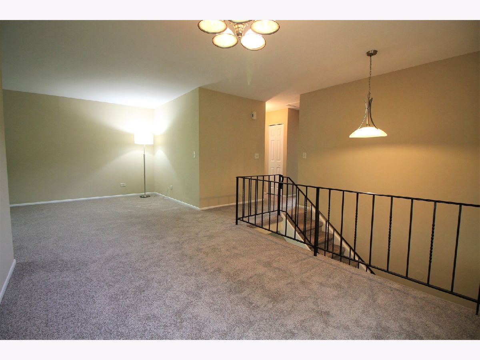
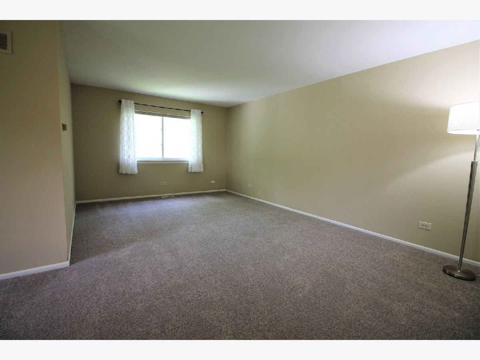
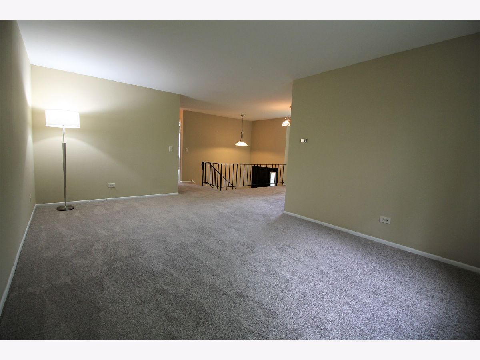
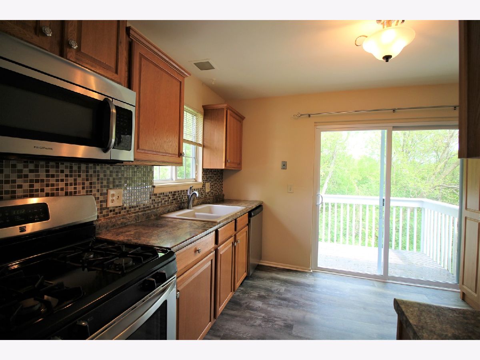
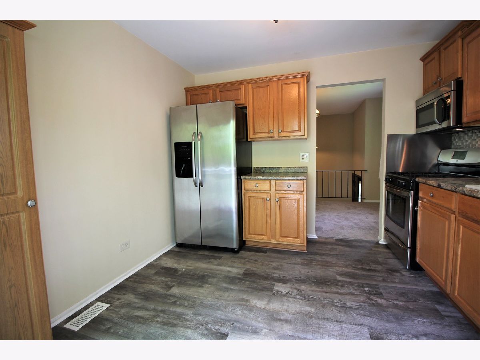
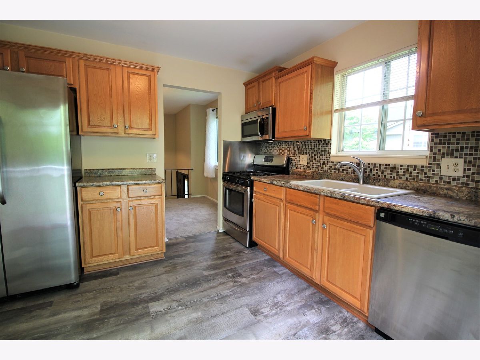
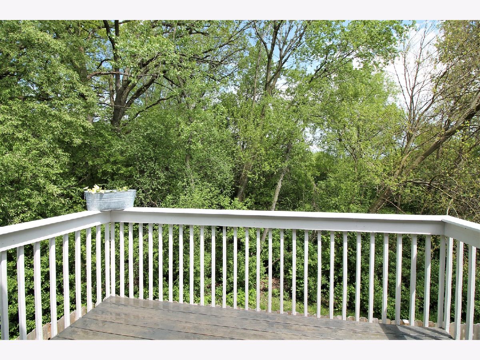
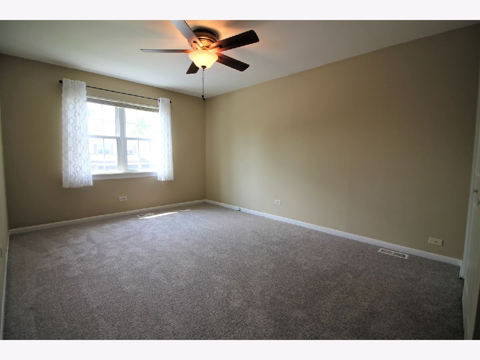
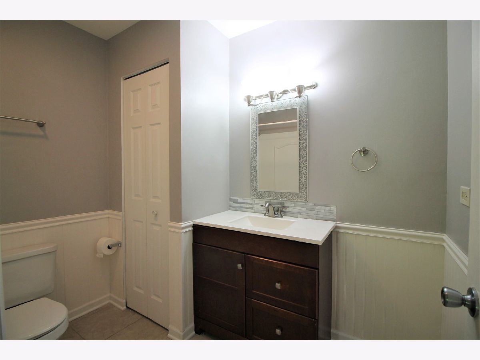
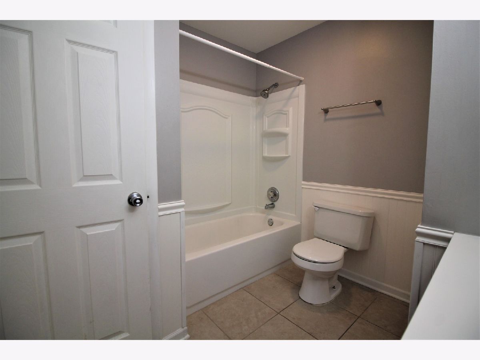
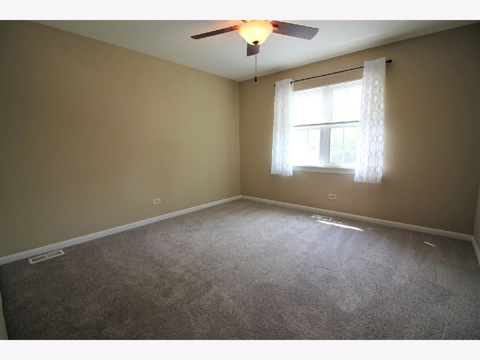
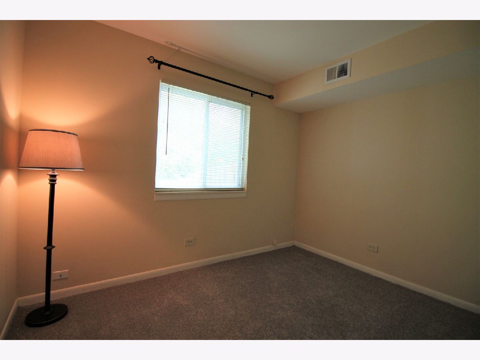
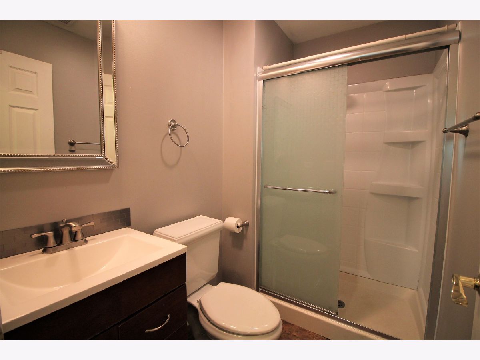
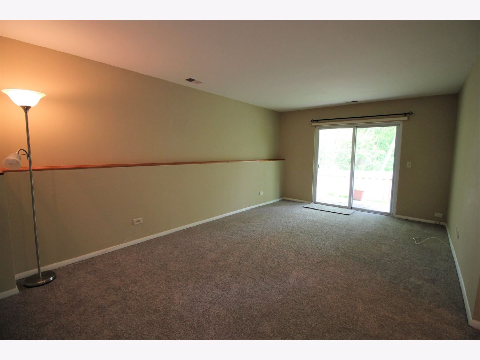
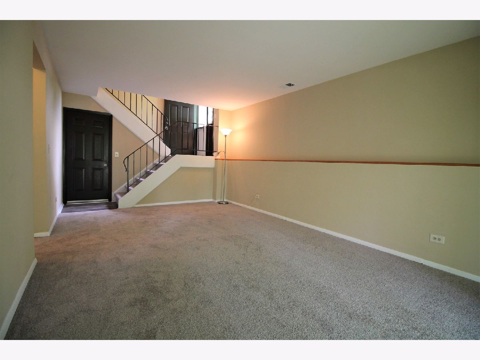
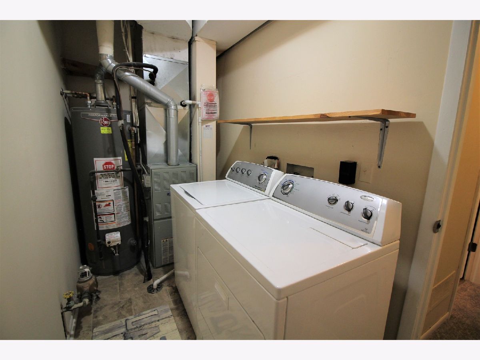
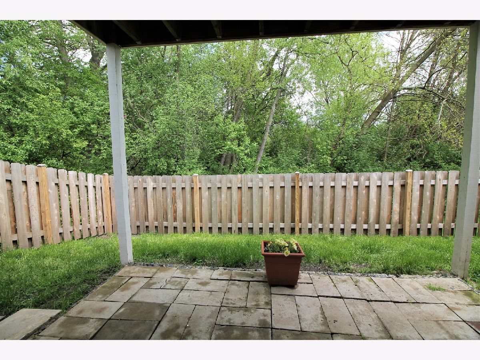
Room Specifics
Total Bedrooms: 3
Bedrooms Above Ground: 3
Bedrooms Below Ground: 0
Dimensions: —
Floor Type: Carpet
Dimensions: —
Floor Type: Carpet
Full Bathrooms: 2
Bathroom Amenities: —
Bathroom in Basement: 1
Rooms: No additional rooms
Basement Description: Finished,Exterior Access
Other Specifics
| 2 | |
| Concrete Perimeter | |
| Asphalt | |
| Balcony, Patio, Storms/Screens, End Unit | |
| Wooded,Rear of Lot | |
| COMMON | |
| — | |
| None | |
| Wood Laminate Floors | |
| Range, Microwave, Dishwasher, Refrigerator, Washer, Dryer, Disposal | |
| Not in DB | |
| — | |
| — | |
| Park, Party Room, Pool | |
| — |
Tax History
| Year | Property Taxes |
|---|
Contact Agent
Contact Agent
Listing Provided By
Baird & Warner


