1607 Carlstedt Drive, Batavia, Illinois 60510
$3,100
|
Rented
|
|
| Status: | Rented |
| Sqft: | 1,894 |
| Cost/Sqft: | $0 |
| Beds: | 3 |
| Baths: | 3 |
| Year Built: | 2022 |
| Property Taxes: | $0 |
| Days On Market: | 756 |
| Lot Size: | 0,00 |
Description
FOR LEASE! Minimum 12 months! Just gorgeous. This former builder's model in the Prairie Commons Subdivision boasts all the upgrades you could desire! The Chatham Model features a modern gourmet kitchen with a center island, breakfast bar, upgraded GE stainless steel appliances, quartz counters, 42" custom cabinets w/back splash, deep SS kitchen sink & luxurious plank flooring. Open floor plan! Upstairs, explore three bedrooms, including the spacious master suite with a generously sized walk-in closet, caked ceiling and spa "Like" master bathroom with dual vanities, and a larger separate shower. The finished lower level offers versatile space that can be used as a home office, playroom, or recreation room. Laundry is located on the lower level. Enjoy the added security of a Ring Video Doorbell with an alarm, included in the lease. 9' ceilings on the main floor, decorative railings, painted two-panel interior doors, Plus, there's a 2-car garage for your convenience. Relax or grill on the second-floor balcony. Wall art and mounted TV Stays for tenant! Unfortunately, no pets are allowed. Prairie Commons is conveniently located just minutes away from shopping and provides easy access to I-88.
Property Specifics
| Residential Rental | |
| 2 | |
| — | |
| 2022 | |
| — | |
| — | |
| No | |
| — |
| Kane | |
| Prairie Commons | |
| — / — | |
| — | |
| — | |
| — | |
| 11932890 | |
| — |
Property History
| DATE: | EVENT: | PRICE: | SOURCE: |
|---|---|---|---|
| 16 Nov, 2023 | Sold | $406,464 | MRED MLS |
| 27 Jul, 2023 | Under contract | $406,464 | MRED MLS |
| 22 Jul, 2023 | Listed for sale | $406,464 | MRED MLS |
| 10 Dec, 2023 | Under contract | $0 | MRED MLS |
| 17 Nov, 2023 | Listed for sale | $0 | MRED MLS |
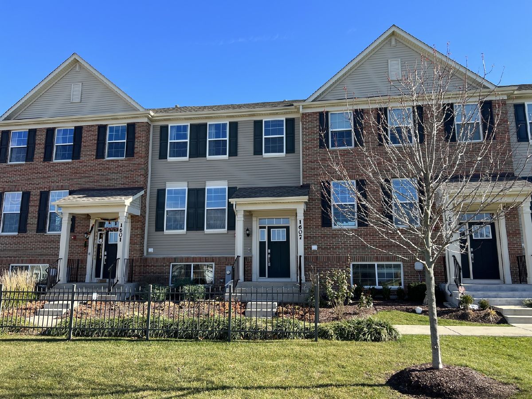
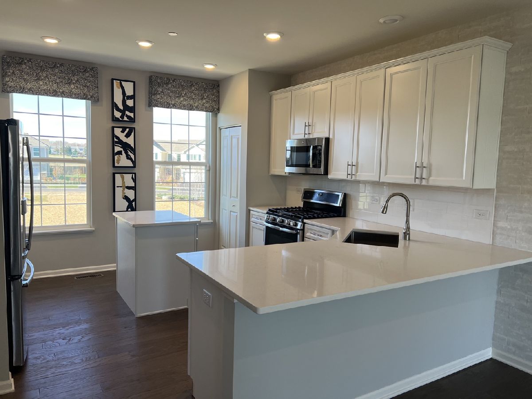
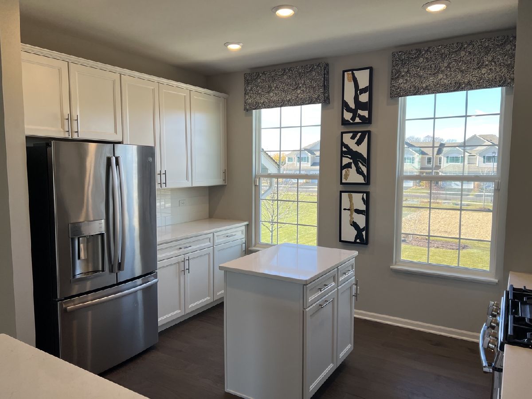
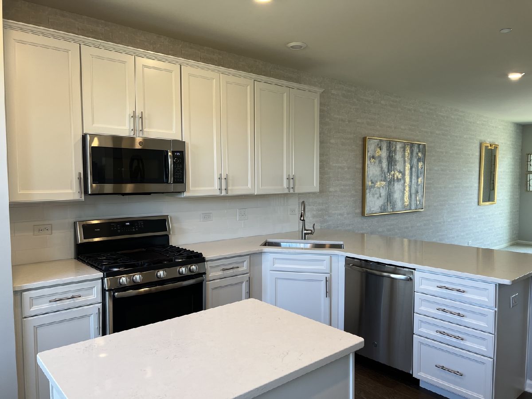
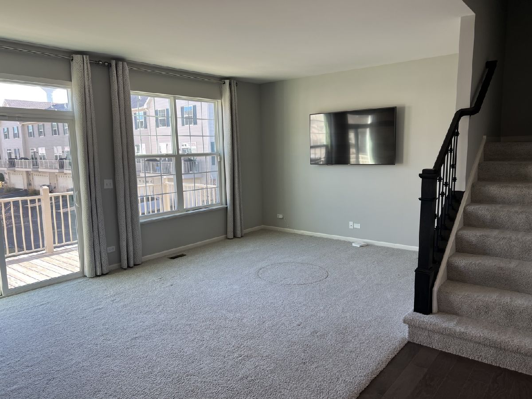
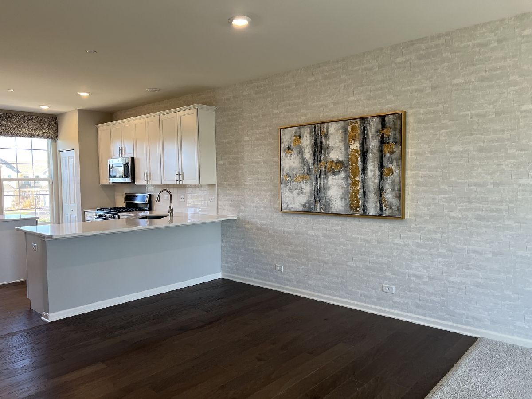
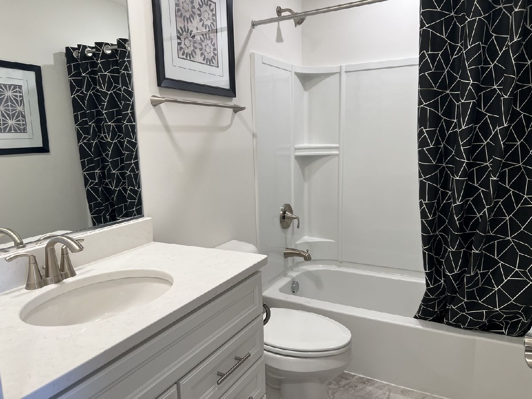
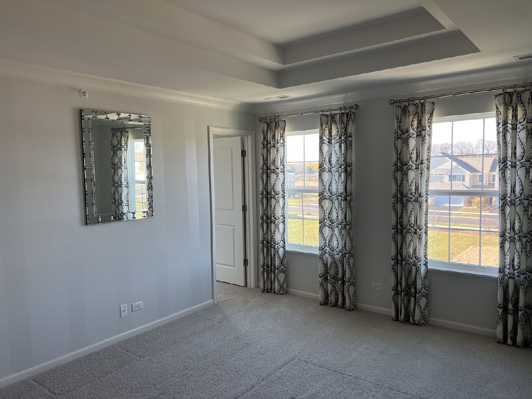
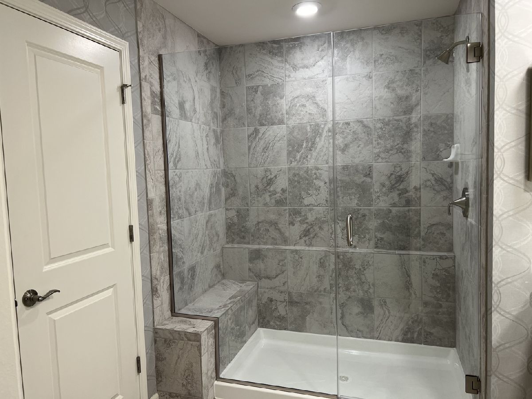
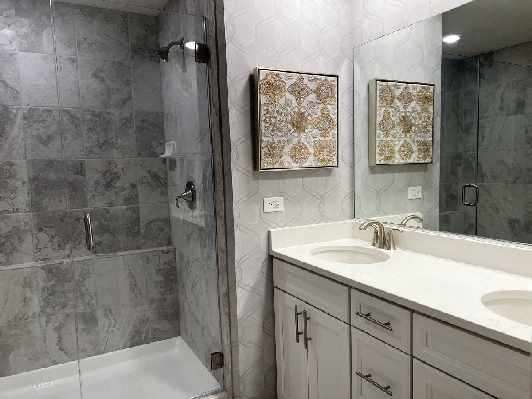
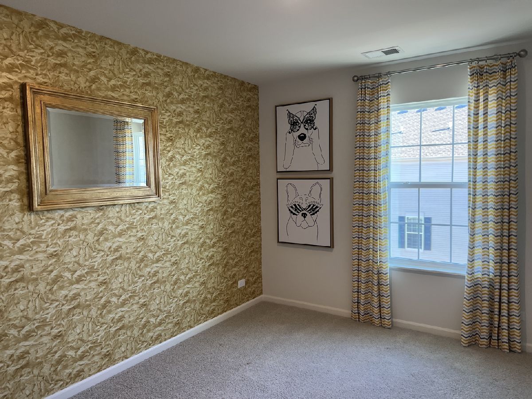
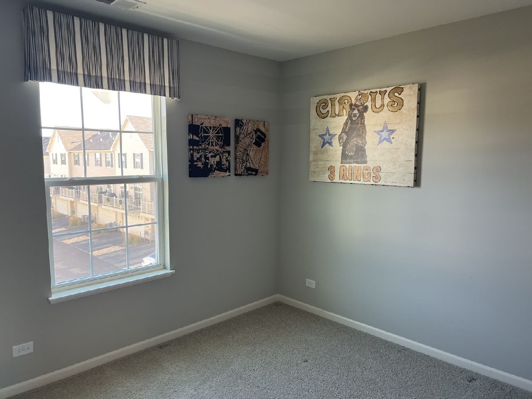
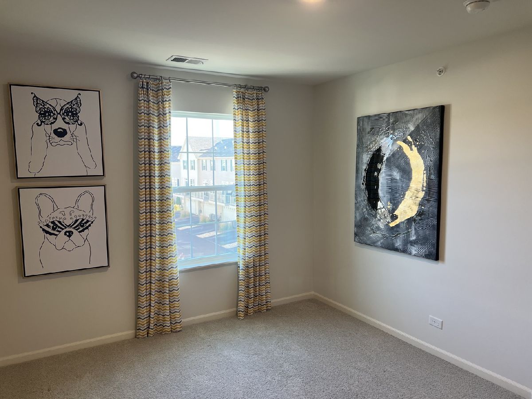
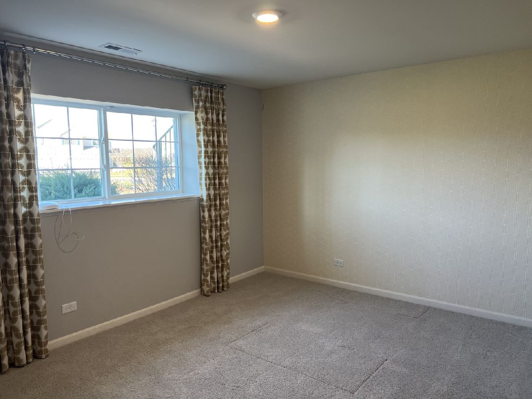
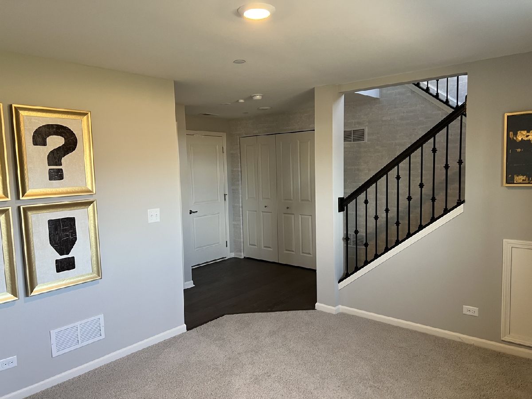
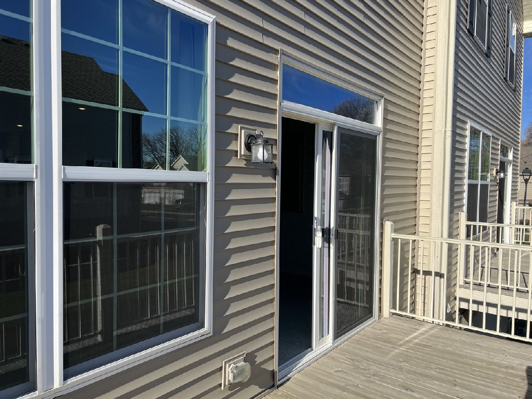
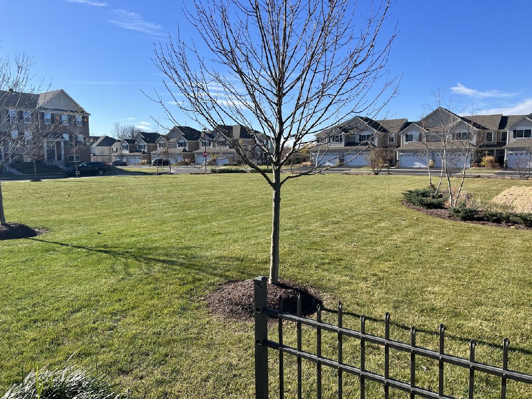
Room Specifics
Total Bedrooms: 3
Bedrooms Above Ground: 3
Bedrooms Below Ground: 0
Dimensions: —
Floor Type: —
Dimensions: —
Floor Type: —
Full Bathrooms: 3
Bathroom Amenities: Separate Shower,Double Sink
Bathroom in Basement: 0
Rooms: —
Basement Description: Finished
Other Specifics
| 2 | |
| — | |
| Asphalt | |
| — | |
| — | |
| 22X52X22X52 | |
| — | |
| — | |
| — | |
| — | |
| Not in DB | |
| — | |
| — | |
| — | |
| — |
Tax History
| Year | Property Taxes |
|---|
Contact Agent
Contact Agent
Listing Provided By
RE/MAX Action


