1609 Deer Pointe Drive, South Elgin, Illinois 60177
$2,700
|
Rented
|
|
| Status: | Rented |
| Sqft: | 2,176 |
| Cost/Sqft: | $0 |
| Beds: | 3 |
| Baths: | 3 |
| Year Built: | 2018 |
| Property Taxes: | $0 |
| Days On Market: | 262 |
| Lot Size: | 0,00 |
Description
Look no further!! This PRISTINE 3-bedroom townhome has an interior location with VIEWS of the courtyard and wetlands! DRAMATIC Foyer opens to the SPACIOUS living room with tons of NATURAL Light! MODERN gourmet kitchen with LARGE ISLAND, custom cabinetry, beautiful backsplash, STAINLESS STEEL appliances, and GRANITE countertops. Sliders lead to PRIVATE DECK! Generously sized DINING area includes breakfast bar seating and formal dining space. NEWER wood flooring throughout! MASTER SUITE with MASSIVE walk-in closet and LUXURIOUS bath with oversized walk-in shower! Lower level flex room could be an extra family room, den, playroom, or office! 2 CAR GARAGE plus AMPLE STORAGE and plenty of Guest Parking. CONVENIENT LOCATION, close to Expressways -Rt 20, 390, and METRA! Near shopping, parks, forest preserve, and walking/bike path right outside your door! Freshly painted, well-maintained, meticulously clean, Move-In Ready **WELCOME HOME!**
Property Specifics
| Residential Rental | |
| 2 | |
| — | |
| 2018 | |
| — | |
| — | |
| No | |
| — |
| Kane | |
| Prairie Pointe | |
| — / — | |
| — | |
| — | |
| — | |
| 12390838 | |
| — |
Property History
| DATE: | EVENT: | PRICE: | SOURCE: |
|---|---|---|---|
| 11 Jun, 2025 | Listed for sale | $0 | MRED MLS |
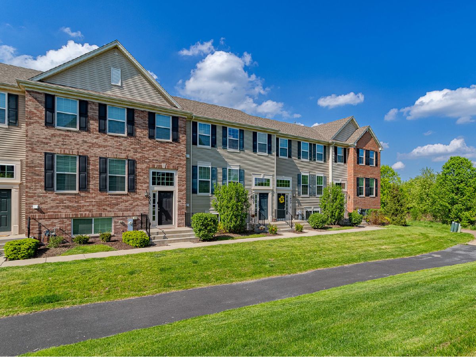
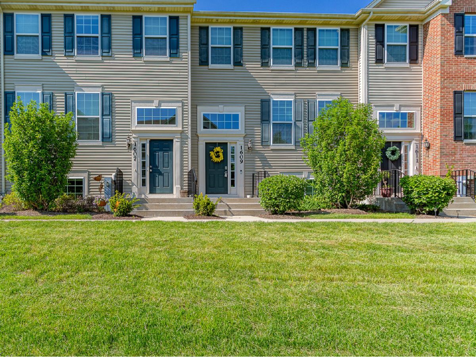
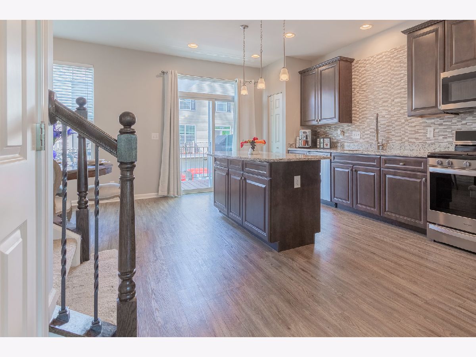
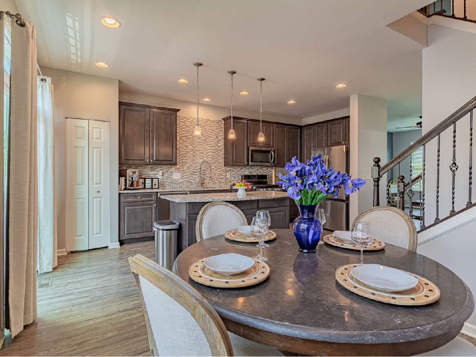
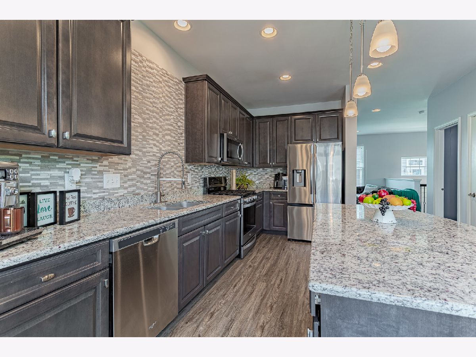
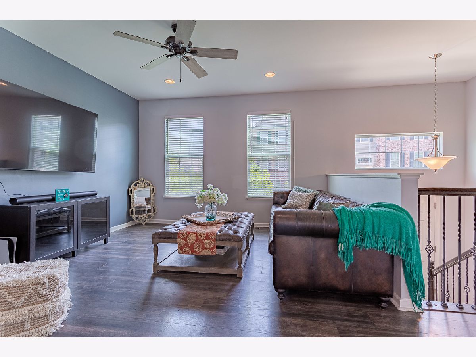
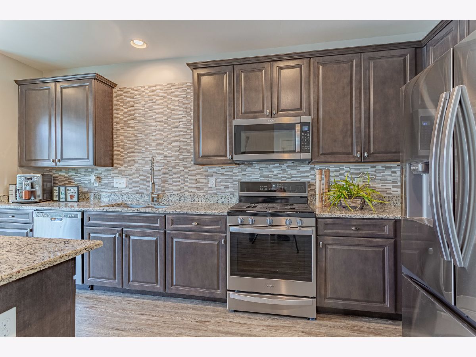
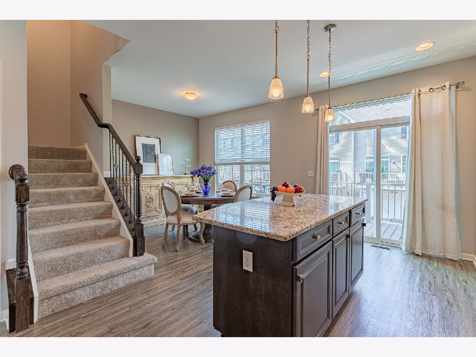
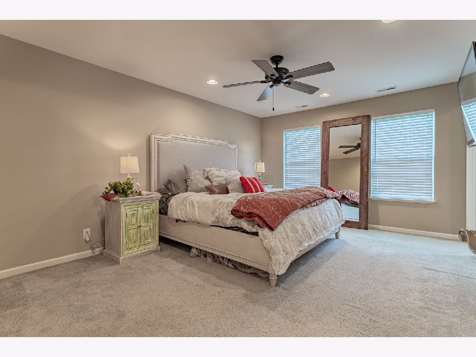
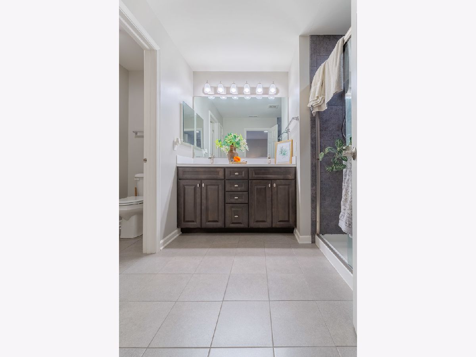
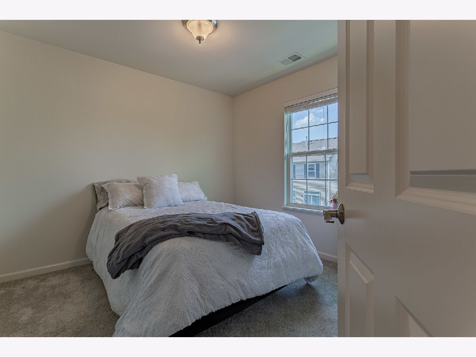
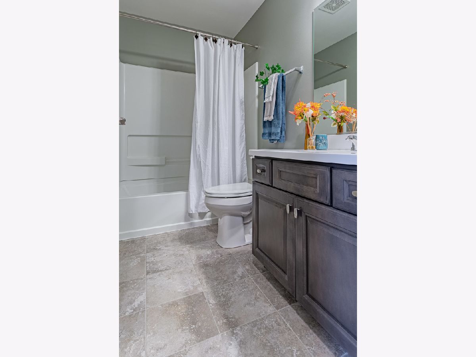
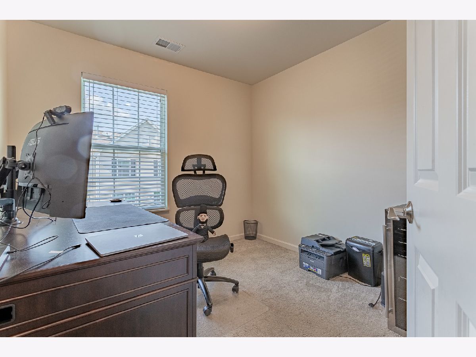
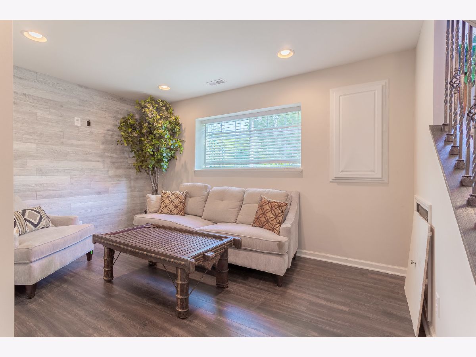
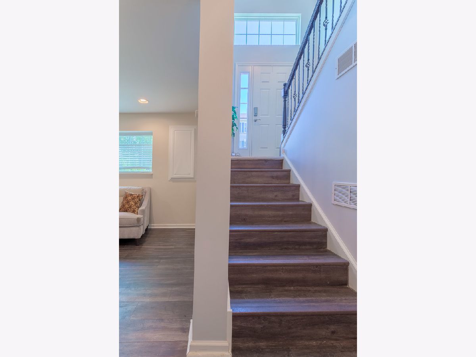
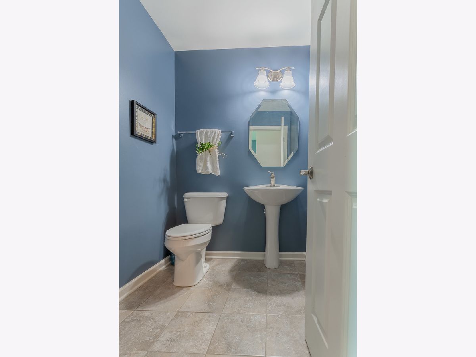
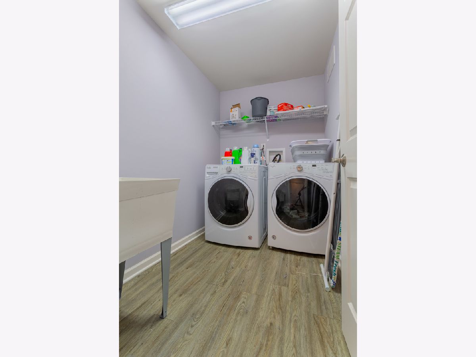
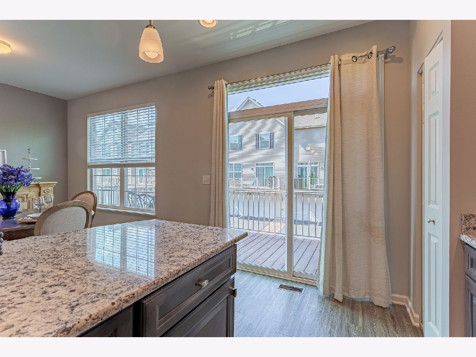
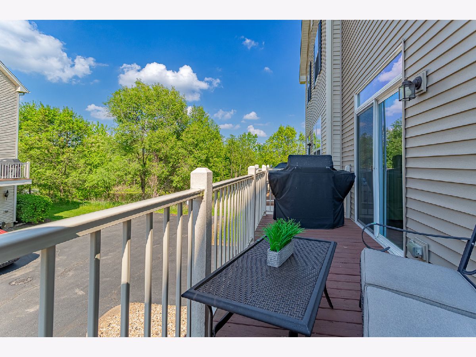
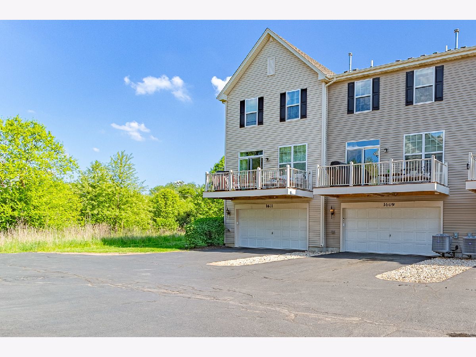
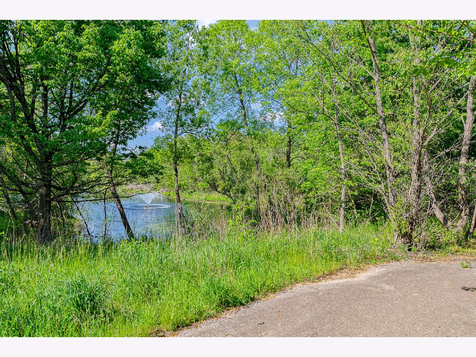
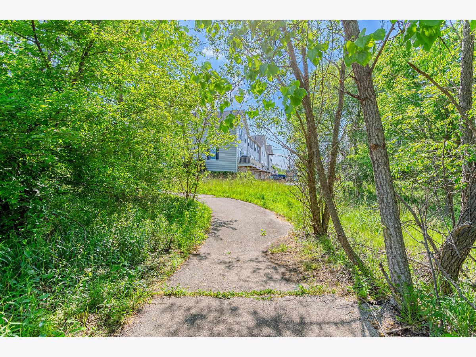
Room Specifics
Total Bedrooms: 3
Bedrooms Above Ground: 3
Bedrooms Below Ground: 0
Dimensions: —
Floor Type: —
Dimensions: —
Floor Type: —
Full Bathrooms: 3
Bathroom Amenities: Double Sink
Bathroom in Basement: 0
Rooms: —
Basement Description: —
Other Specifics
| 2 | |
| — | |
| — | |
| — | |
| — | |
| 24X64 | |
| — | |
| — | |
| — | |
| — | |
| Not in DB | |
| — | |
| — | |
| — | |
| — |
Tax History
| Year | Property Taxes |
|---|
Contact Agent
Contact Agent
Listing Provided By
Berkshire Hathaway HomeServices American Heritage


