161 Brookside Drive, Glendale Heights, Illinois 60139
$2,900
|
Rented
|
|
| Status: | Rented |
| Sqft: | 1,971 |
| Cost/Sqft: | $0 |
| Beds: | 4 |
| Baths: | 3 |
| Year Built: | 1977 |
| Property Taxes: | $0 |
| Days On Market: | 498 |
| Lot Size: | 0,00 |
Description
Discover your ideal home in this recently updated two-story gem, featuring 4 generous bedrooms and 2.5 baths. The spacious master suite provides a perfect retreat with plenty of closet space. Enjoy your fully fenced yard, perfect for privacy and gatherings, along with a convenient two-car garage. Move-in ready and located in a sought-after area, this property is not to be missed! Make it yours today!
Property Specifics
| Residential Rental | |
| — | |
| — | |
| 1977 | |
| — | |
| — | |
| No | |
| — |
| — | |
| Westlake | |
| — / — | |
| — | |
| — | |
| — | |
| 12170632 | |
| — |
Property History
| DATE: | EVENT: | PRICE: | SOURCE: |
|---|---|---|---|
| 4 Oct, 2024 | Under contract | $0 | MRED MLS |
| 23 Sep, 2024 | Listed for sale | $0 | MRED MLS |
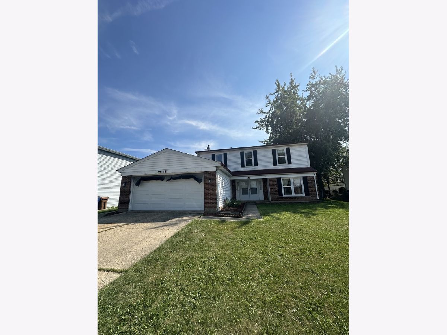
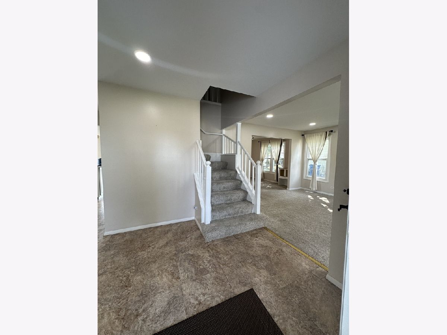
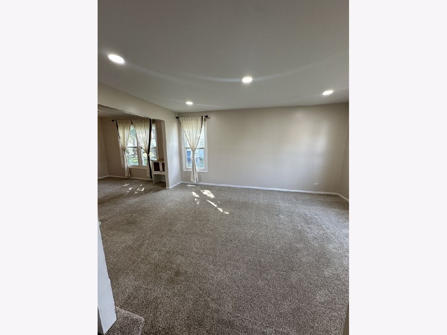
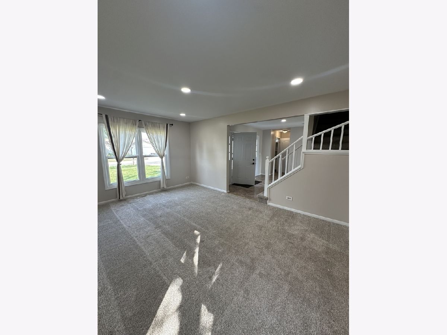
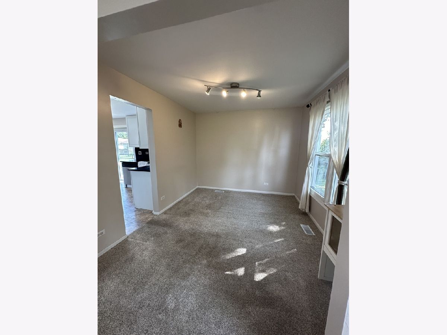
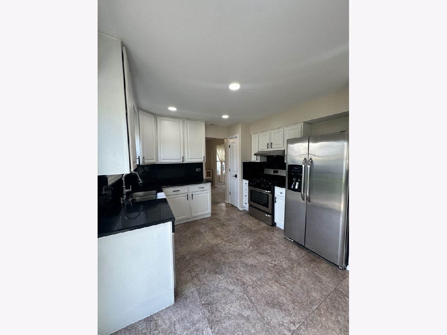
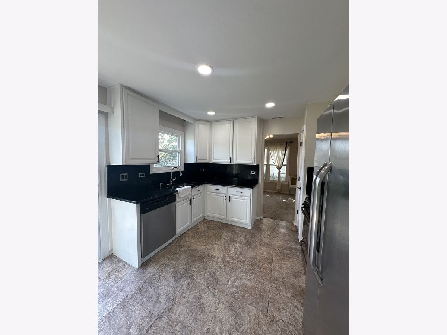
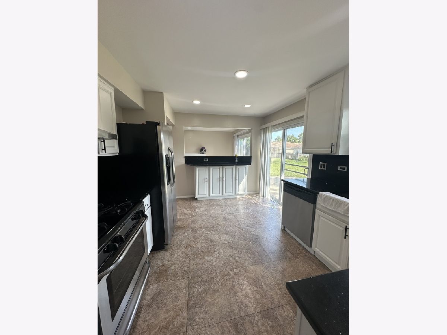
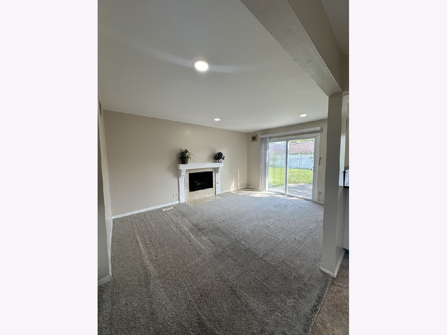
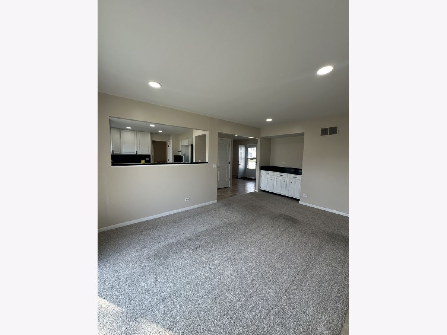
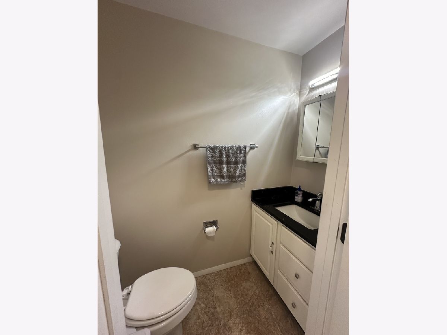
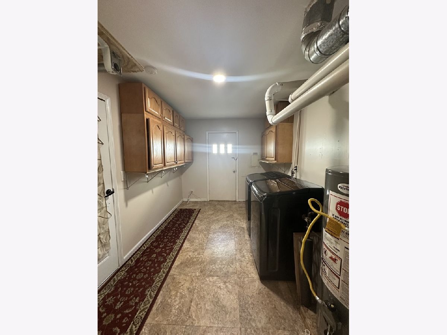
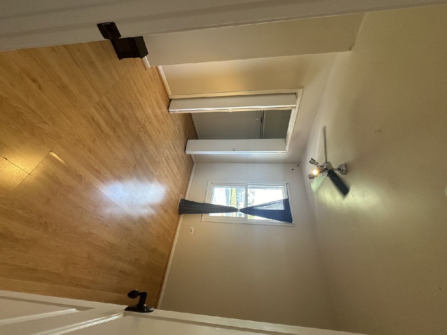
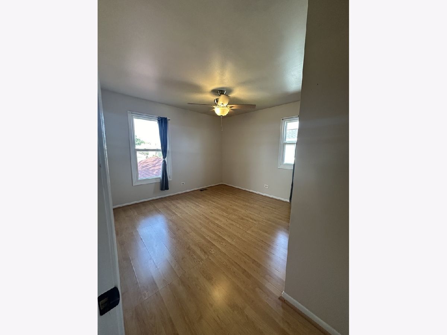
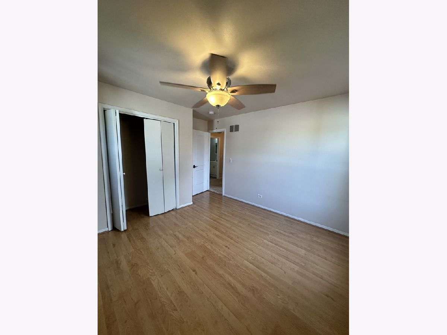
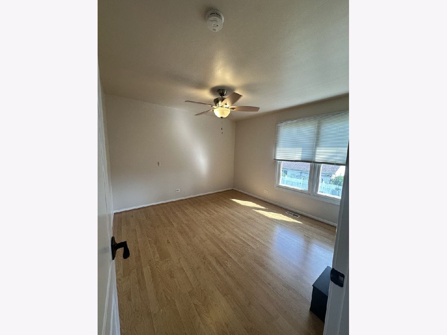
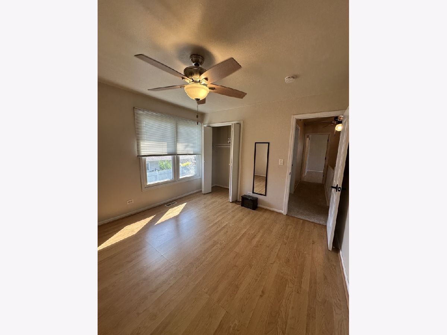
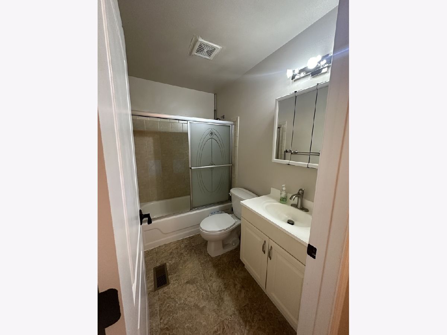
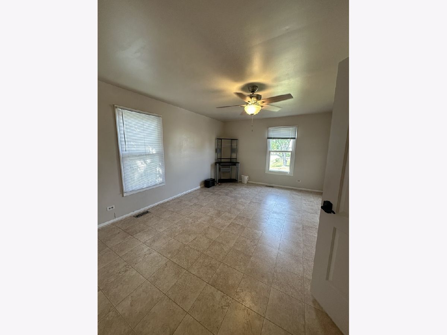
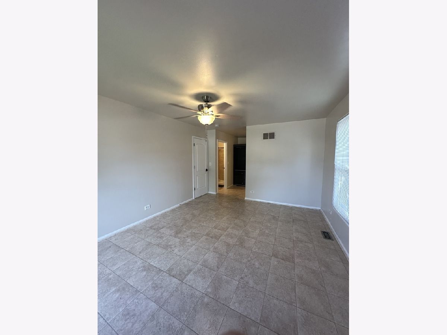
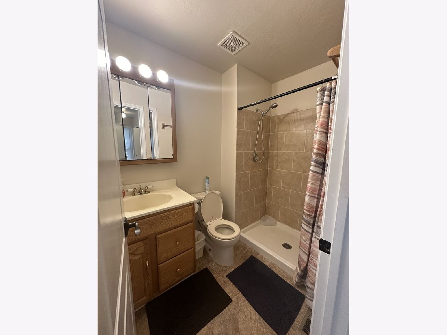
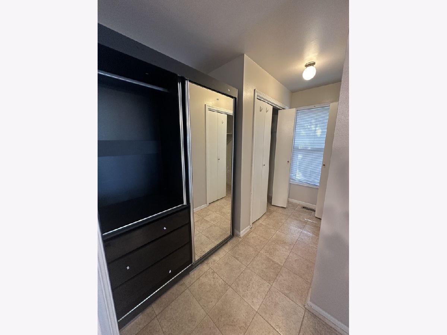
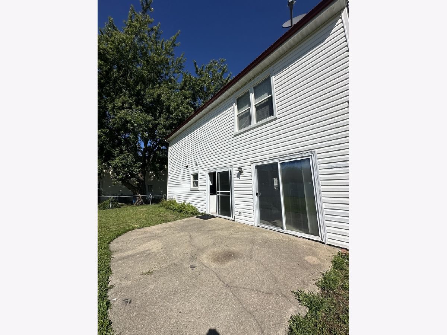
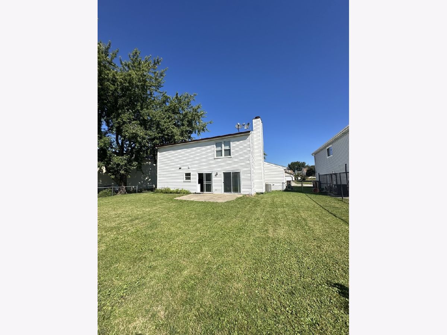
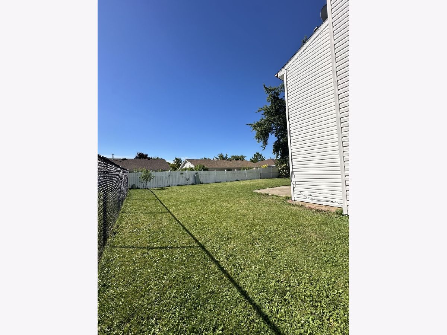
Room Specifics
Total Bedrooms: 4
Bedrooms Above Ground: 4
Bedrooms Below Ground: 0
Dimensions: —
Floor Type: —
Dimensions: —
Floor Type: —
Dimensions: —
Floor Type: —
Full Bathrooms: 3
Bathroom Amenities: —
Bathroom in Basement: 0
Rooms: —
Basement Description: None
Other Specifics
| 2 | |
| — | |
| Concrete | |
| — | |
| — | |
| 22X 50 X 110 X 55 | |
| — | |
| — | |
| — | |
| — | |
| Not in DB | |
| — | |
| — | |
| — | |
| — |
Tax History
| Year | Property Taxes |
|---|
Contact Agent
Contact Agent
Listing Provided By
The Agency X


