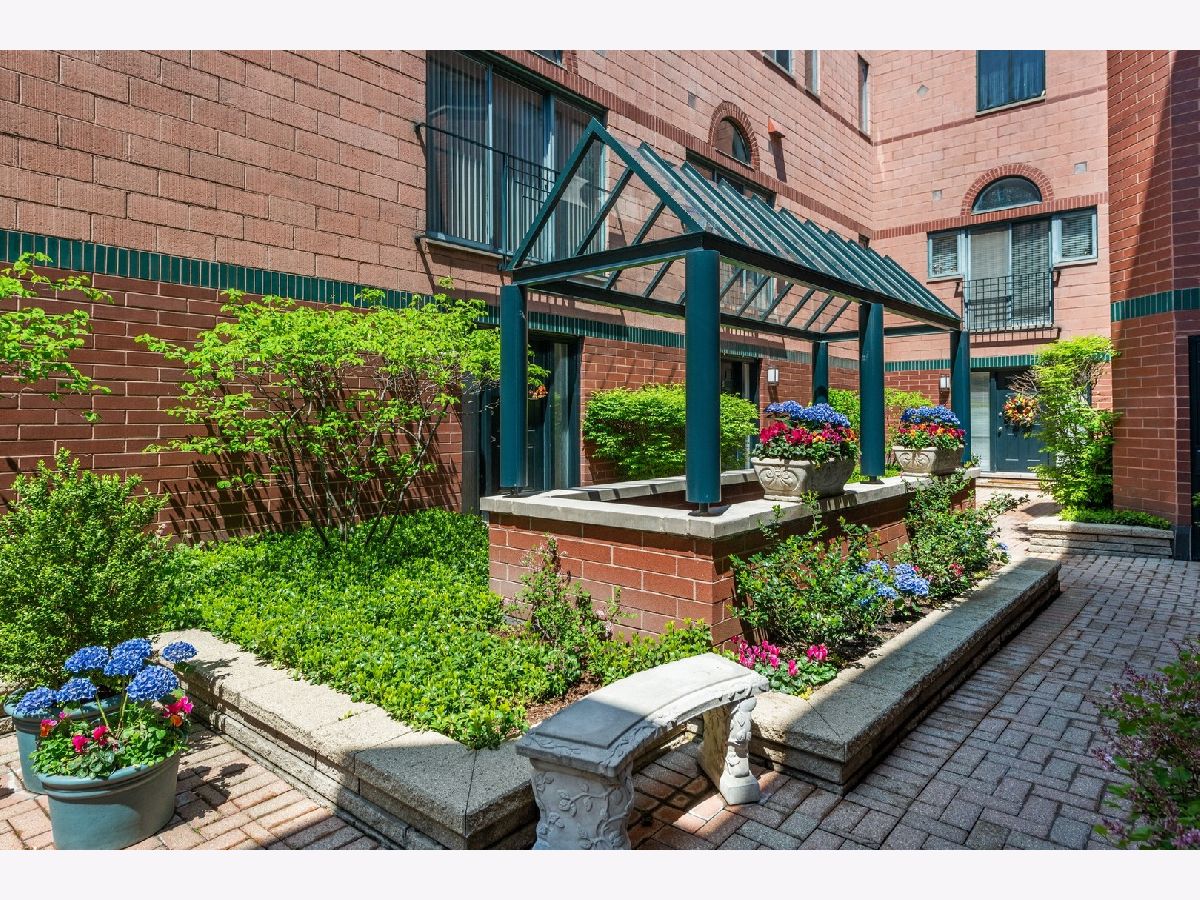1616 Hudson Avenue, Lincoln Park, Chicago, Illinois 60614
$6,100
|
Rented
|
|
| Status: | Rented |
| Sqft: | 0 |
| Cost/Sqft: | — |
| Beds: | 5 |
| Baths: | 4 |
| Year Built: | 1988 |
| Property Taxes: | $0 |
| Days On Market: | 1494 |
| Lot Size: | 0,00 |
Description
Enjoy luxurious lifestyle in one of the largest front units in the Hudson Mews gated community in East Lincoln Park with garage parking and amazing outdoor space. Flooded with sunlight, this rarely available extra wide townhouse offers an open layout with high ceilings, hardwood floors, custom light fixtures, WBFP and many upgrades throughout. The gourmet kitchen boasts ample storage, all new high-end appliances, new quartz countertops and a breakfast bar. The combined living-dining room, warmed by a woodburning fireplace, opens to a private terrace overlooking beautiful treelined Hudson street. There is a powder room on the main floor. Four spacious bedrooms as well as a large den that can easily be used as an additional bedroom or a guest room. Large primary suite with ample closet space and marble bath with separate shower and Jacuzzi tub and double vanity. The uppermost floor offers a penthouse office with a built-in desk and wet bar and a private rooftop deck. The house has been painted throughout. Amazing location steps to Lincoln Park zoo, lake, restaurants, shops, grocery stores, entertainment and public transportation. One parking spot is included in rent price. Second spot is additional. Lincoln School District.
Property Specifics
| Residential Rental | |
| 4 | |
| — | |
| 1988 | |
| None | |
| — | |
| No | |
| — |
| Cook | |
| Hudson Mews | |
| — / — | |
| — | |
| Lake Michigan | |
| Public Sewer | |
| 11266576 | |
| — |
Nearby Schools
| NAME: | DISTRICT: | DISTANCE: | |
|---|---|---|---|
|
Grade School
Lincoln Elementary School |
299 | — | |
|
Middle School
Lincoln Elementary School |
299 | Not in DB | |
|
High School
Lincoln Park High School |
299 | Not in DB | |
Property History
| DATE: | EVENT: | PRICE: | SOURCE: |
|---|---|---|---|
| 9 Nov, 2021 | Listed for sale | $0 | MRED MLS |
| 10 Jun, 2024 | Sold | $1,090,000 | MRED MLS |
| 6 May, 2024 | Under contract | $1,100,000 | MRED MLS |
| 15 Apr, 2024 | Listed for sale | $1,100,000 | MRED MLS |























Room Specifics
Total Bedrooms: 5
Bedrooms Above Ground: 5
Bedrooms Below Ground: 0
Dimensions: —
Floor Type: Hardwood
Dimensions: —
Floor Type: Hardwood
Dimensions: —
Floor Type: Hardwood
Dimensions: —
Floor Type: —
Full Bathrooms: 4
Bathroom Amenities: Whirlpool,Double Sink,Full Body Spray Shower
Bathroom in Basement: 0
Rooms: Bedroom 5,Office
Basement Description: None
Other Specifics
| 2 | |
| — | |
| Concrete | |
| Deck, Roof Deck, Storms/Screens | |
| — | |
| COMMON | |
| — | |
| Full | |
| Skylight(s), Bar-Wet, Hardwood Floors, Second Floor Laundry, Laundry Hook-Up in Unit | |
| Double Oven, Dishwasher, Refrigerator, High End Refrigerator, Freezer, Disposal, Stainless Steel Appliance(s), Cooktop, Built-In Oven, Range Hood | |
| Not in DB | |
| — | |
| — | |
| Bike Room/Bike Trails, Storage, Park | |
| Wood Burning, Gas Starter |
Tax History
| Year | Property Taxes |
|---|---|
| 2024 | $16,736 |
Contact Agent
Contact Agent
Listing Provided By
Jameson Sotheby's Intl Realty


