1619 Carlemont Drive, Crystal Lake, Illinois 60014
$1,195
|
Rented
|
|
| Status: | Rented |
| Sqft: | 808 |
| Cost/Sqft: | $0 |
| Beds: | 1 |
| Baths: | 1 |
| Year Built: | 1998 |
| Property Taxes: | $0 |
| Days On Market: | 2061 |
| Lot Size: | 0,00 |
Description
Clean, bright and neutral! Enjoy your large living room and separate dining room. This beautiful floor plan allows the Kitchen to open up to the living room and dining room! Ideal for entertaining. Master bedroom has walk in closet and plenty of space. Enjoy your patio steps from the dining room to enjoy the upcoming weather. *Don't forget the amenities that this home includes; club house, pool and fitness center. This one won't last, schedule your clean, safe and private showing today! ***Landlord will include water, sewer & garbage in the rent. Only pay Gas & Electric!
Property Specifics
| Residential Rental | |
| 2 | |
| — | |
| 1998 | |
| None | |
| — | |
| No | |
| — |
| Mc Henry | |
| Randall Village | |
| — / — | |
| — | |
| Public | |
| Public Sewer, Sewer-Storm | |
| 10695132 | |
| — |
Nearby Schools
| NAME: | DISTRICT: | DISTANCE: | |
|---|---|---|---|
|
Grade School
Indian Prairie Elementary School |
47 | — | |
|
Middle School
Lundahl Middle School |
47 | Not in DB | |
|
High School
Crystal Lake South High School |
155 | Not in DB | |
Property History
| DATE: | EVENT: | PRICE: | SOURCE: |
|---|---|---|---|
| 18 Oct, 2012 | Sold | $44,625 | MRED MLS |
| 1 Sep, 2012 | Under contract | $44,625 | MRED MLS |
| — | Last price change | $48,000 | MRED MLS |
| 15 Aug, 2011 | Listed for sale | $65,000 | MRED MLS |
| 29 Apr, 2018 | Under contract | $0 | MRED MLS |
| 29 Apr, 2018 | Listed for sale | $0 | MRED MLS |
| 13 May, 2020 | Under contract | $0 | MRED MLS |
| 21 Apr, 2020 | Listed for sale | $0 | MRED MLS |
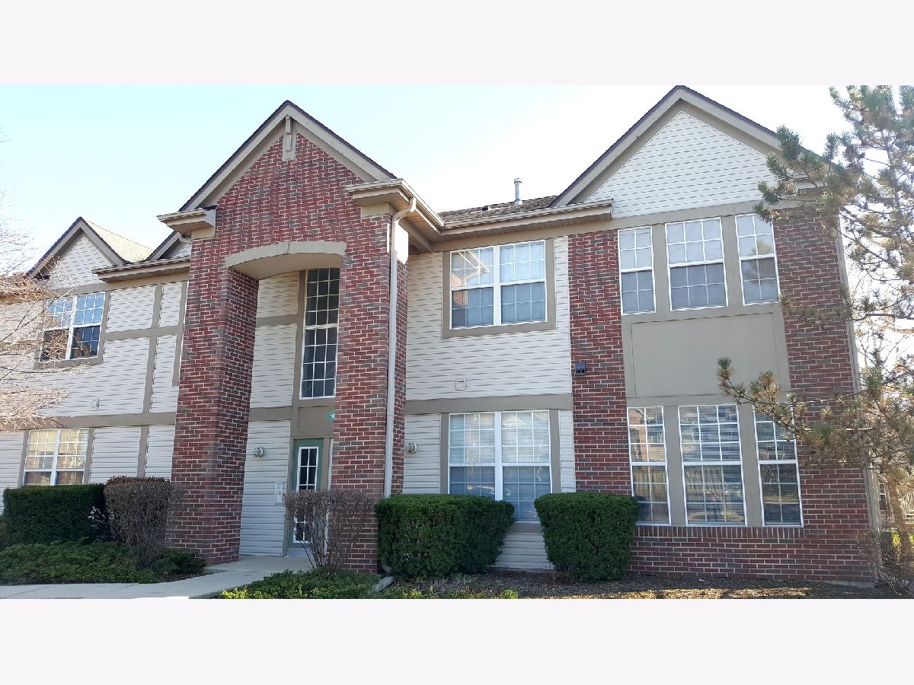
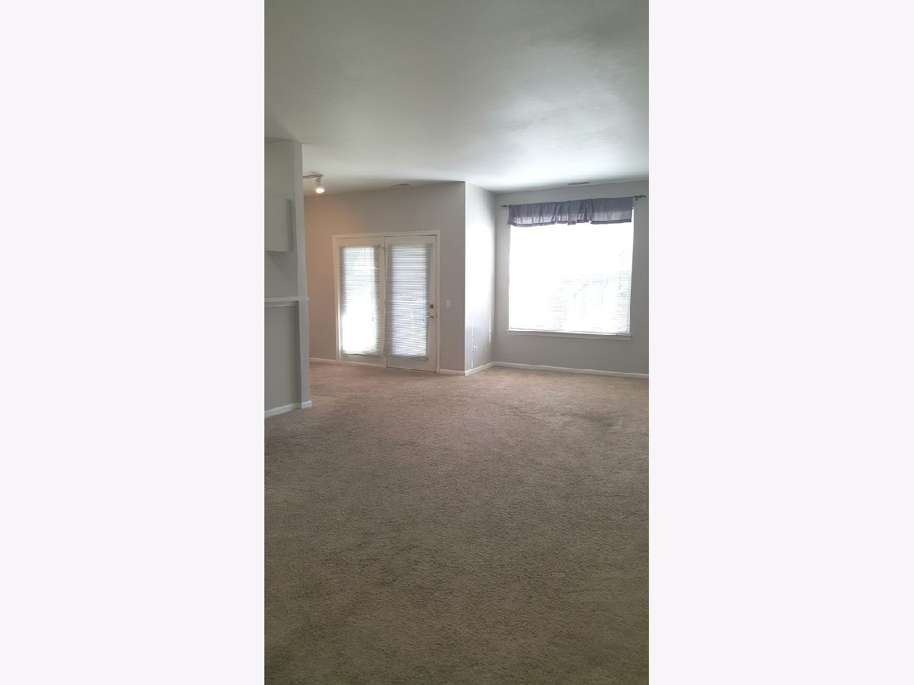
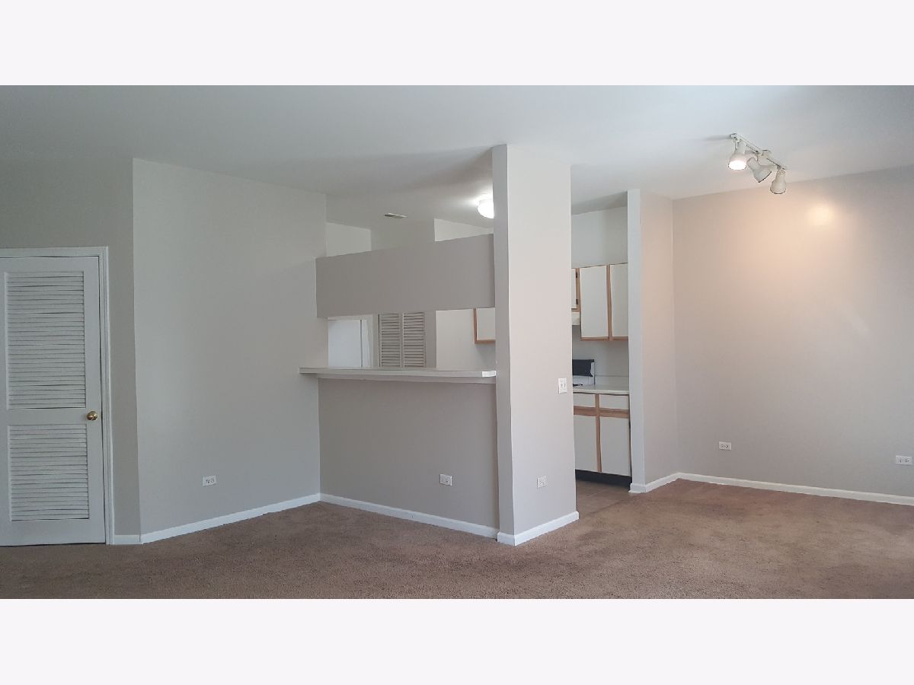
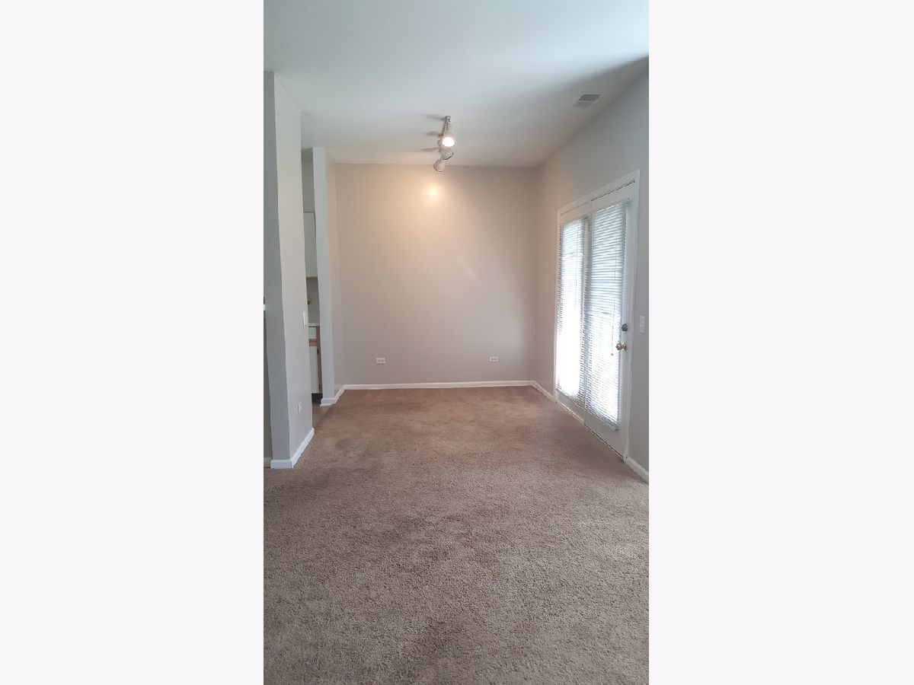
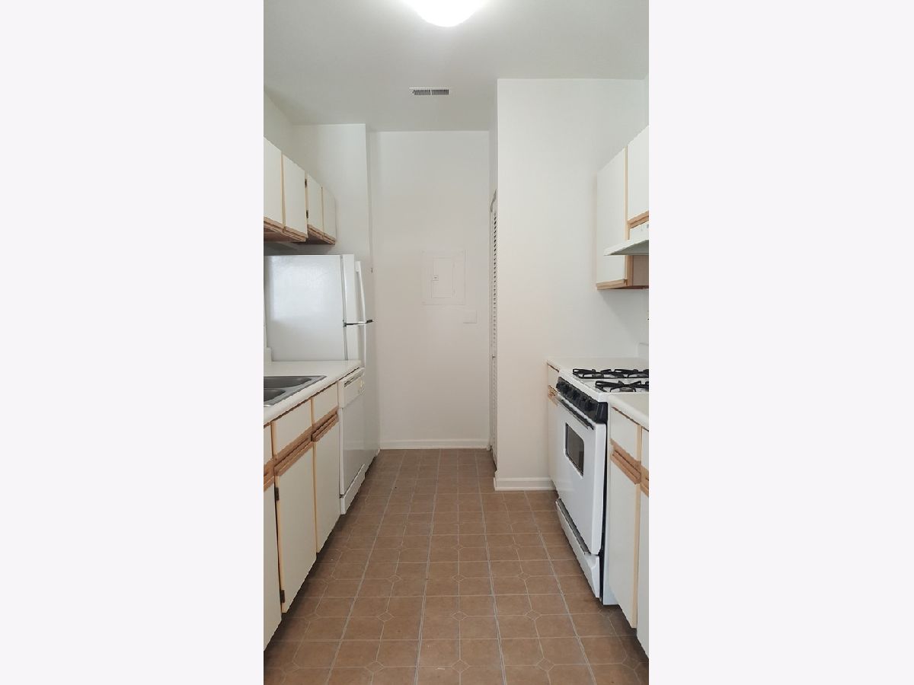







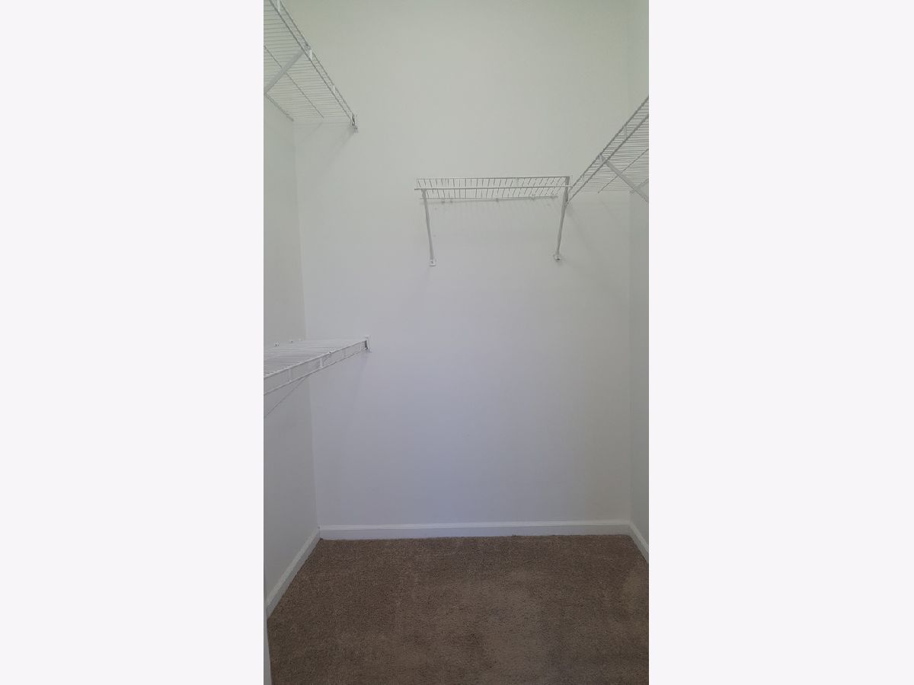


Room Specifics
Total Bedrooms: 1
Bedrooms Above Ground: 1
Bedrooms Below Ground: 0
Dimensions: —
Floor Type: —
Dimensions: —
Floor Type: —
Full Bathrooms: 1
Bathroom Amenities: —
Bathroom in Basement: 0
Rooms: No additional rooms
Basement Description: None
Other Specifics
| — | |
| Concrete Perimeter | |
| Asphalt | |
| Patio, Storms/Screens, End Unit | |
| Common Grounds | |
| COMMON | |
| — | |
| None | |
| — | |
| Range, Dishwasher, Refrigerator, Washer, Dryer, Disposal | |
| Not in DB | |
| — | |
| — | |
| — | |
| — |
Tax History
| Year | Property Taxes |
|---|---|
| 2012 | $1,940 |
Contact Agent
Contact Agent
Listing Provided By
Homesmart Connect LLC


