1625 13th Street, Near West Side, Chicago, Illinois 60608
$3,145
|
Rented
|
|
| Status: | Rented |
| Sqft: | 1,650 |
| Cost/Sqft: | $0 |
| Beds: | 3 |
| Baths: | 2 |
| Year Built: | 2025 |
| Property Taxes: | $0 |
| Days On Market: | 3 |
| Lot Size: | 0,00 |
Description
Welcome to District Haus, the brand-new, luxury rental community in the heart of Chicago's vibrant Medical District. This is a prime location corner building in the development! This spacious 3-bedroom, 2-bath residence seamlessly blends modern design with everyday comfort. Inside, you'll find soaring 10-foot ceilings, floor-to-ceiling windows, and wide-plank white oak flooring that fill the home with natural light and an open, airy feel. The sleek, contemporary kitchen features two-tone cabinetry, quartz countertops, matte black finishes, and stainless steel Whirlpool appliances. The primary suite offers a generously sized closet and a spa-inspired bathroom with dual vanities, an oversized walk-in shower, and elegant Italian tile. Two additional bedrooms provide versatility for guests, roommates, a home office, or fitness space. Additional highlights include in-unit laundry, a smart thermostat, video intercom, and an energy-efficient all-electric system. District Haus also offeres exterior parking ($150 per month) and bike storage. Located steps from Rush University Medical Center, UIC, the VA Hospital, and top-tier universities - with convenient access to the Blue and Pink Lines, I-290, and nearby neighborhoods like the West Loop, Pilsen, and Little Italy - District Haus offers the perfect balance of luxury, convenience, and connectivity. Please note, photos are of a model unit. **Sign a lease by November 15 and enjoy one month's free rent.**
Property Specifics
| Residential Rental | |
| 4 | |
| — | |
| 2025 | |
| — | |
| — | |
| No | |
| — |
| Cook | |
| — | |
| — / — | |
| — | |
| — | |
| — | |
| 12507001 | |
| — |
Property History
| DATE: | EVENT: | PRICE: | SOURCE: |
|---|---|---|---|
| 28 Oct, 2025 | Listed for sale | $0 | MRED MLS |
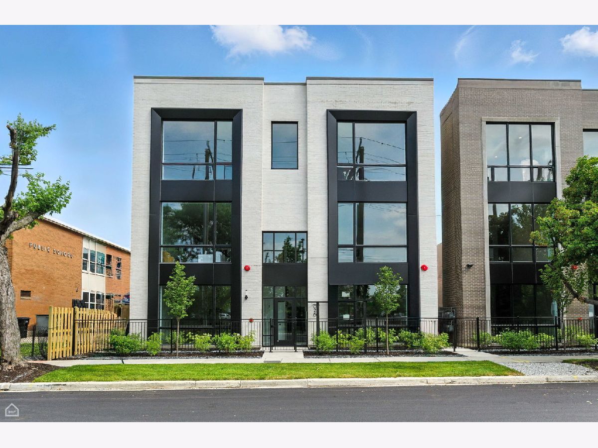
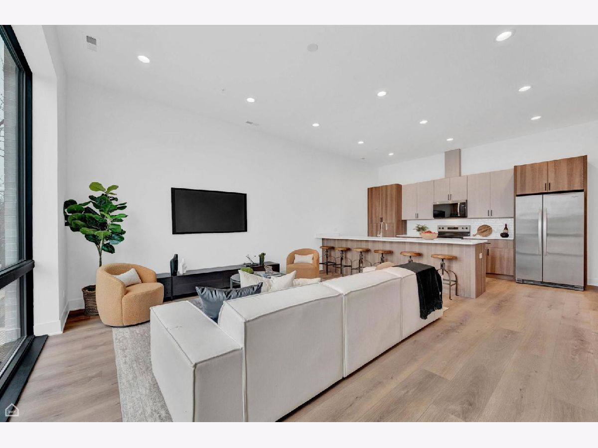
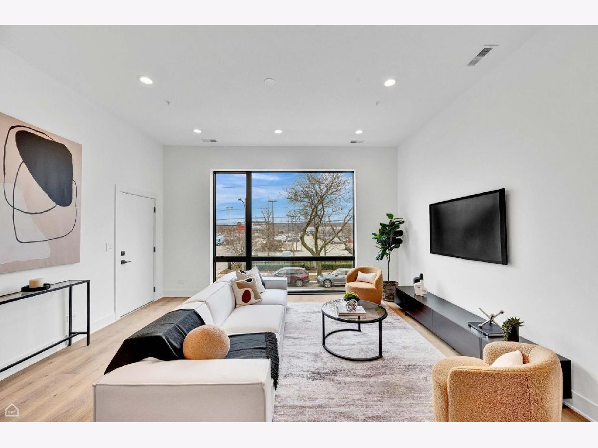
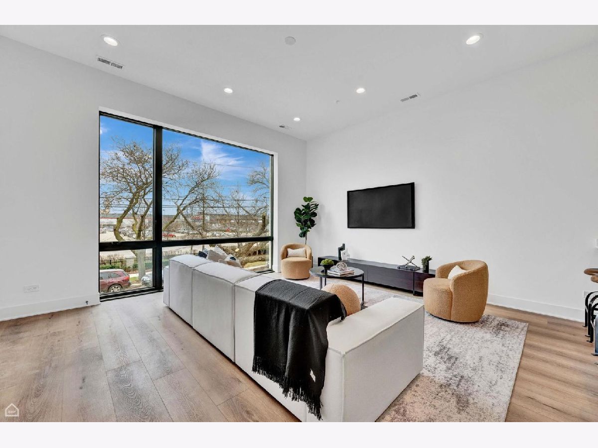
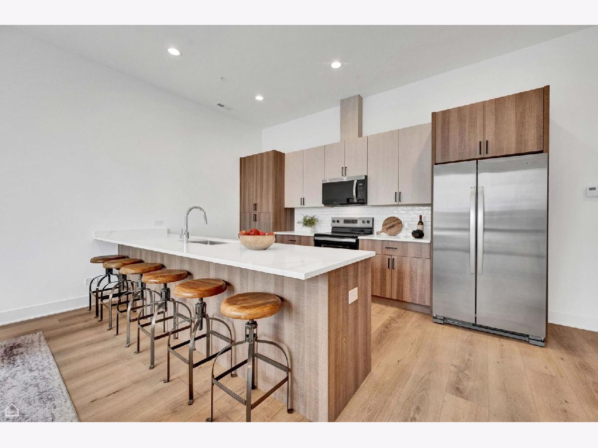
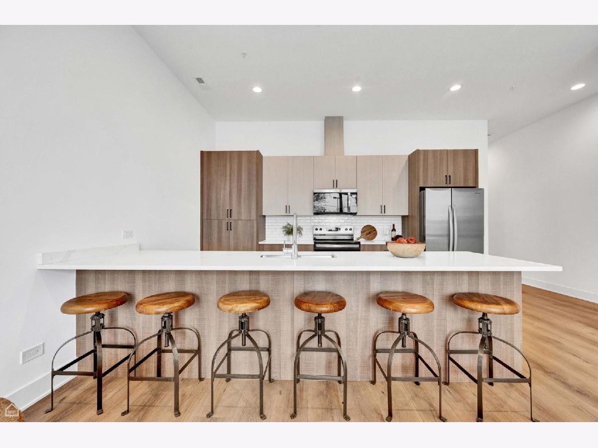
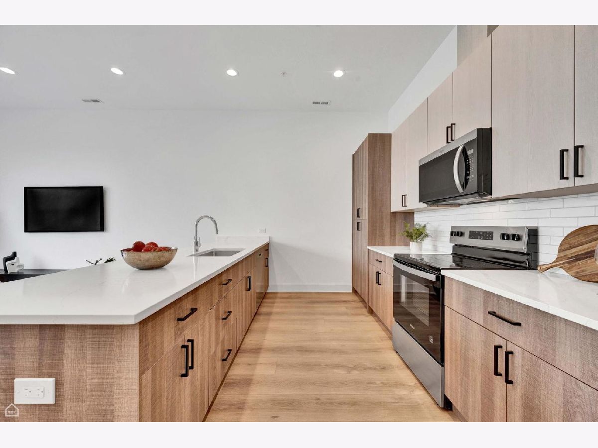
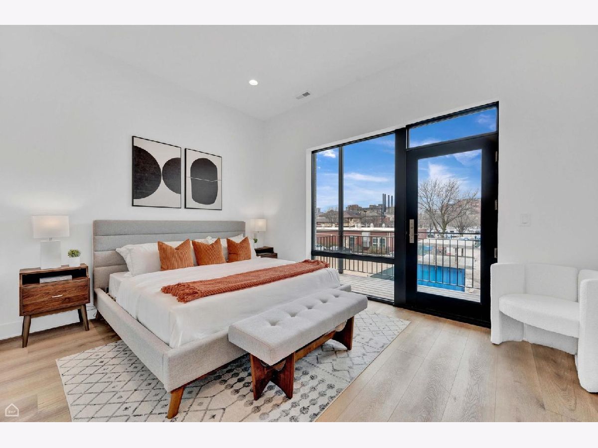
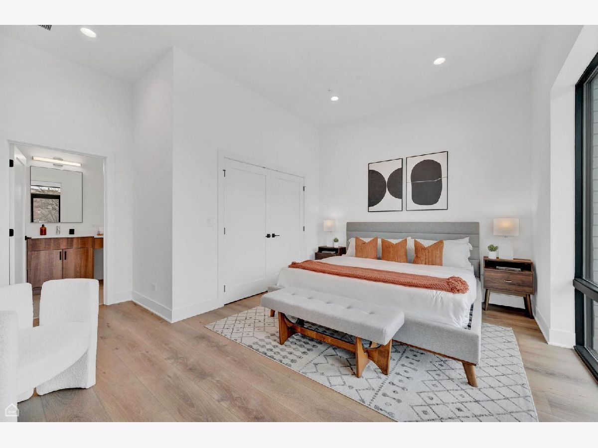
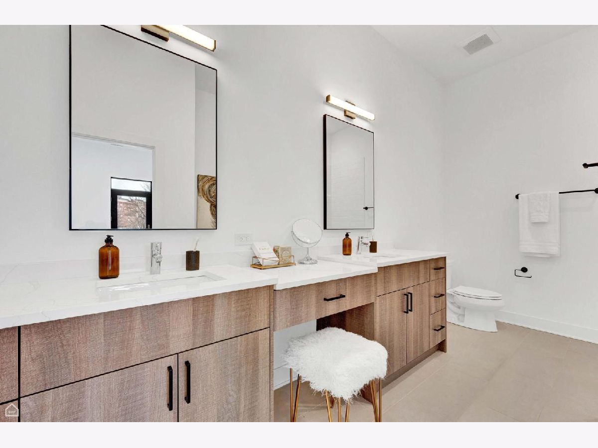
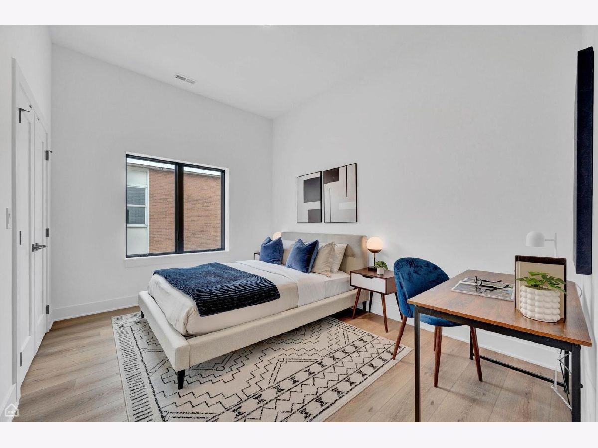
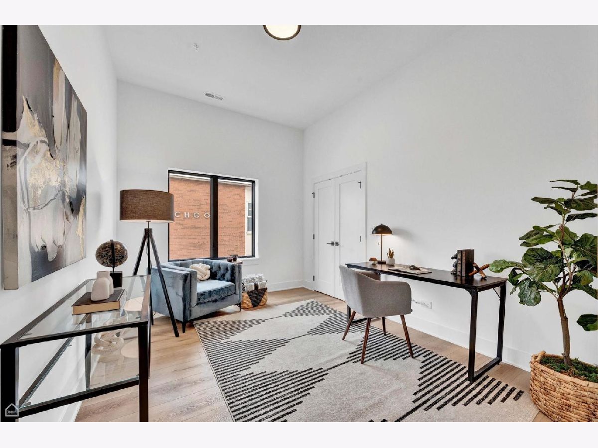
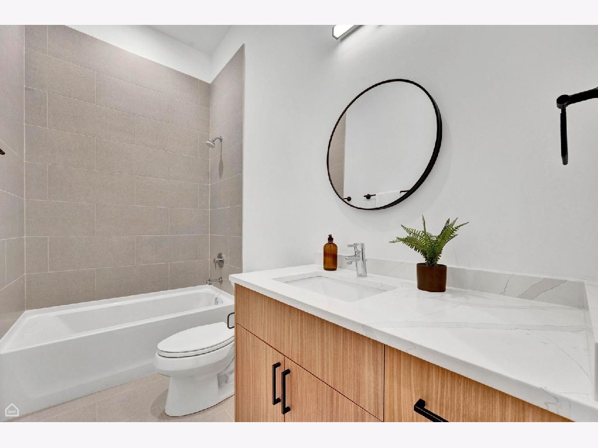
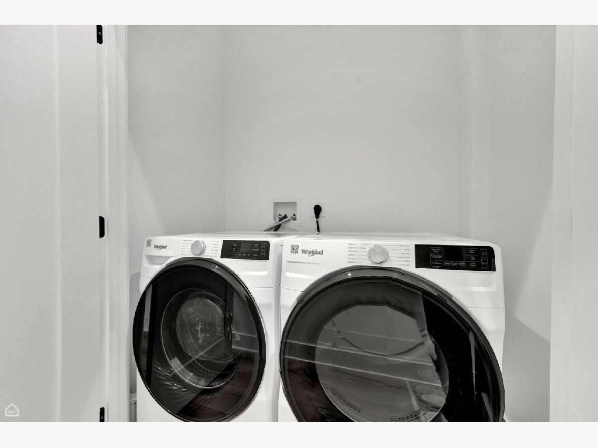
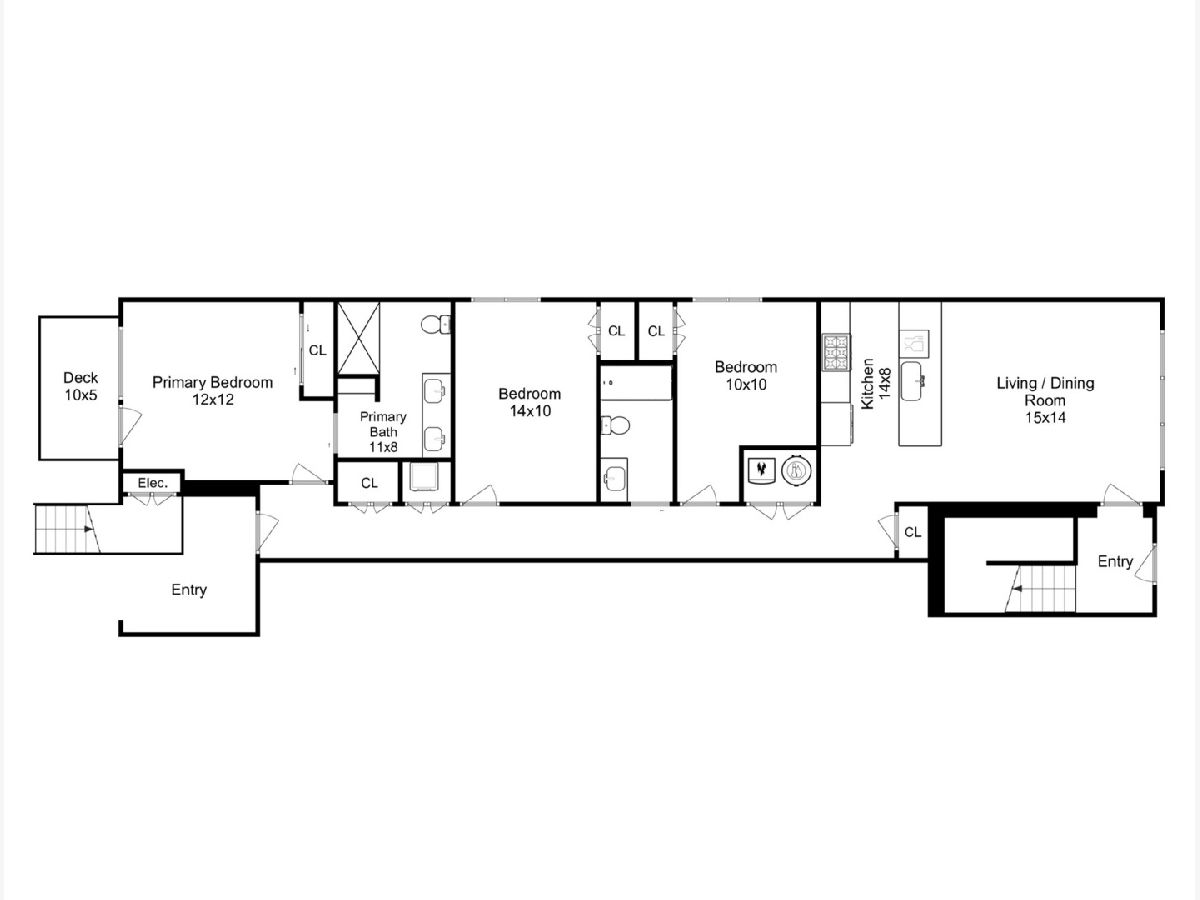
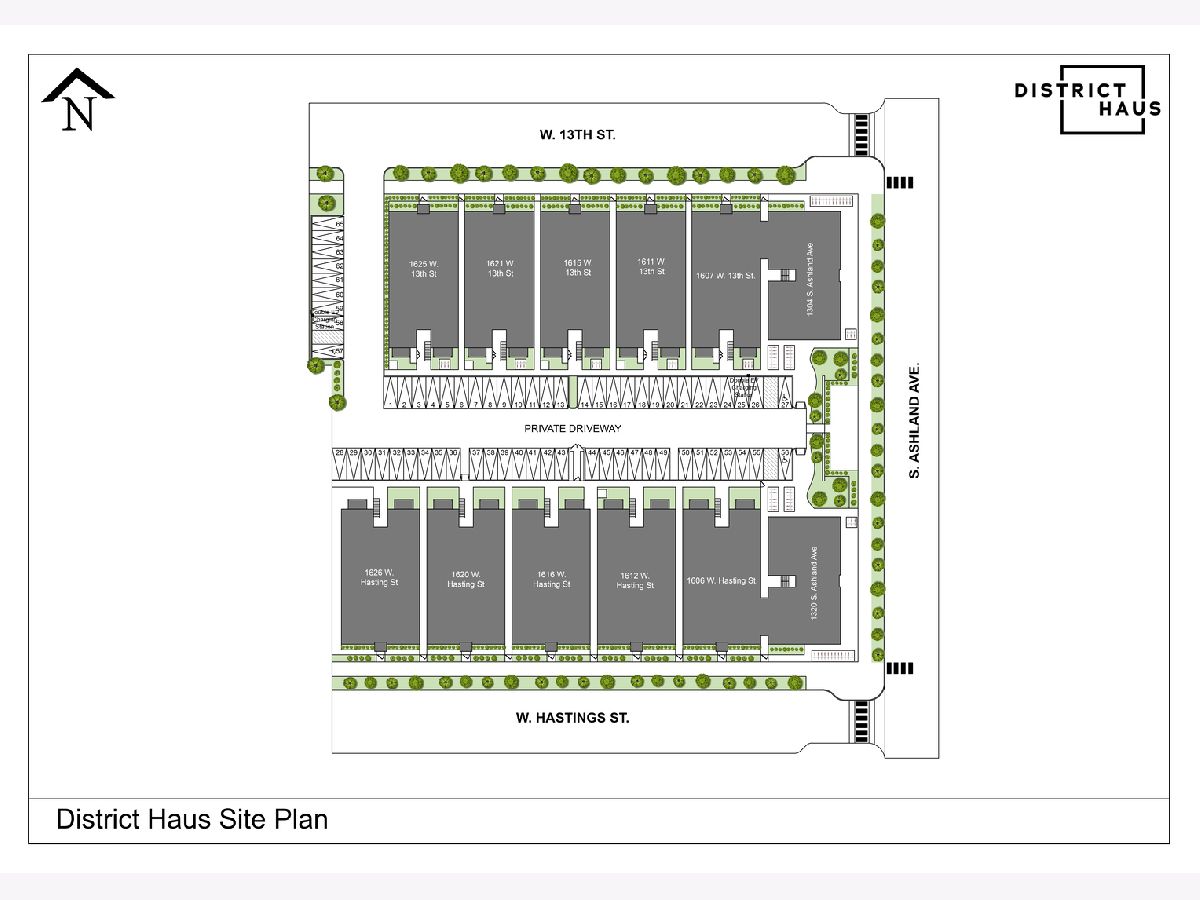
Room Specifics
Total Bedrooms: 3
Bedrooms Above Ground: 3
Bedrooms Below Ground: 0
Dimensions: —
Floor Type: —
Dimensions: —
Floor Type: —
Full Bathrooms: 2
Bathroom Amenities: Double Sink
Bathroom in Basement: 0
Rooms: —
Basement Description: —
Other Specifics
| — | |
| — | |
| — | |
| — | |
| — | |
| 40x72 | |
| — | |
| — | |
| — | |
| — | |
| Not in DB | |
| — | |
| — | |
| — | |
| — |
Tax History
| Year | Property Taxes |
|---|
Contact Agent
Contact Agent
Listing Provided By
Westward360 RM


