1632 Hudson Avenue, Lincoln Park, Chicago, Illinois 60614
$7,300
|
Rented
|
|
| Status: | Rented |
| Sqft: | 3,000 |
| Cost/Sqft: | $0 |
| Beds: | 4 |
| Baths: | 3 |
| Year Built: | 1988 |
| Property Taxes: | $0 |
| Days On Market: | 569 |
| Lot Size: | 0,00 |
Description
Welcome Home to 1632 N Hudson Ave #11, and what a home! So many beautiful updates: new kitchen, new primary bath, new lighting and now a true 4th bedroom that can also be used as a gym or office! Enjoy multiple private outdoor areas, including three(!) patios PLUS a private rooftop deck offering breathtaking skyline views. Inside you'll find an expansive living/dining room, cozy eat in kitchen, not to mention a spacious family room-perfect for both relaxation and entertainment. It is a layout you must experience to fully appreciate, so schedule a showing today! Situated in the coveted Lincoln school district, 1632 Hudson Ave. #11 offers a peaceful haven in the vibrant heart of it all: shops, cinema, public transportation, and just a short stroll to North Ave Beach and numerous parks. Indoor parking included. The only thing this beautiful home needs to make it complete is you!
Property Specifics
| Residential Rental | |
| 4 | |
| — | |
| 1988 | |
| — | |
| — | |
| No | |
| — |
| Cook | |
| Hudson Mews | |
| — / — | |
| — | |
| — | |
| — | |
| 12063300 | |
| — |
Nearby Schools
| NAME: | DISTRICT: | DISTANCE: | |
|---|---|---|---|
|
Grade School
Lincoln Elementary School |
299 | — | |
|
High School
Lincoln Park High School |
299 | Not in DB | |
Property History
| DATE: | EVENT: | PRICE: | SOURCE: |
|---|---|---|---|
| 14 Jun, 2011 | Sold | $875,000 | MRED MLS |
| 2 May, 2011 | Under contract | $919,000 | MRED MLS |
| 7 Mar, 2011 | Listed for sale | $919,000 | MRED MLS |
| 20 Feb, 2024 | Sold | $900,000 | MRED MLS |
| 22 Jan, 2024 | Under contract | $975,000 | MRED MLS |
| 20 Nov, 2023 | Listed for sale | $975,000 | MRED MLS |
| 27 Jun, 2024 | Under contract | $0 | MRED MLS |
| 22 May, 2024 | Listed for sale | $0 | MRED MLS |
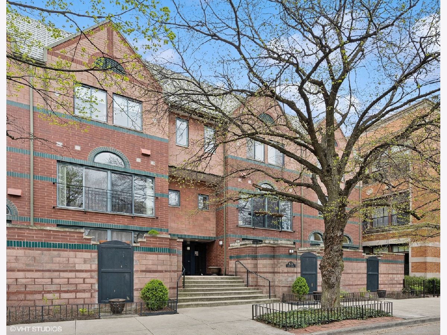
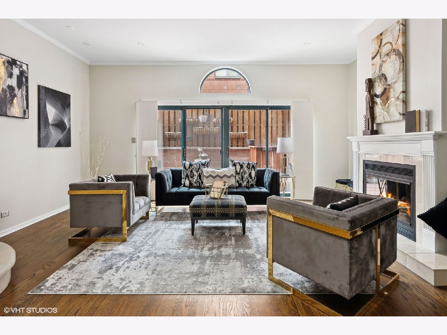
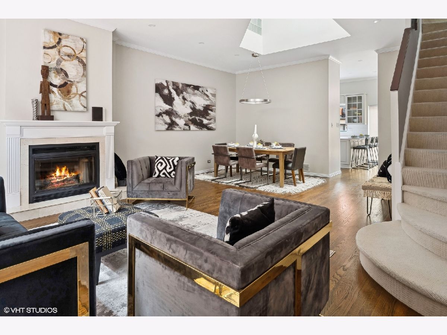
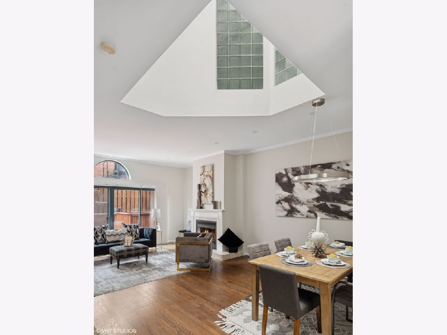
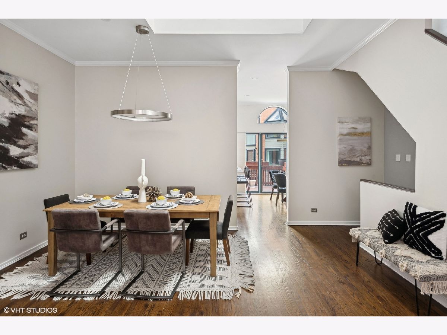
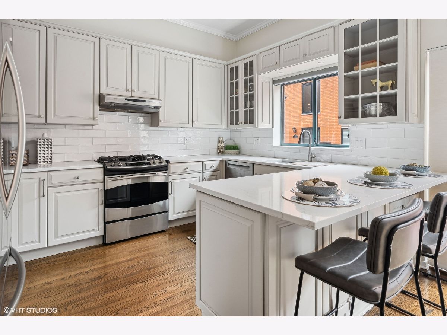
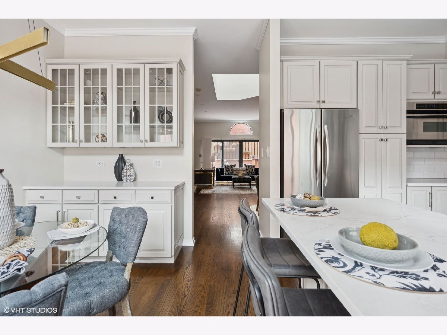
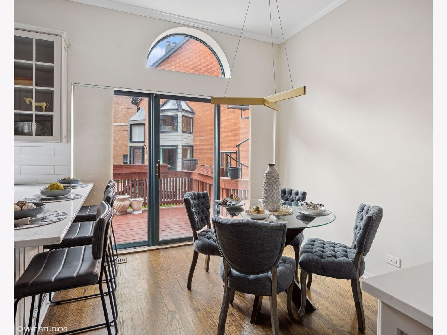
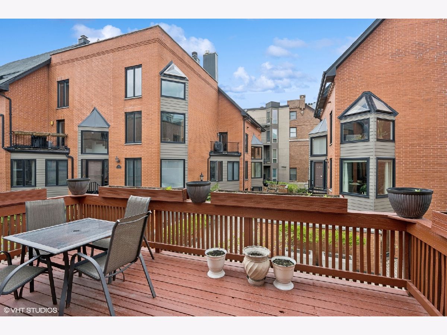
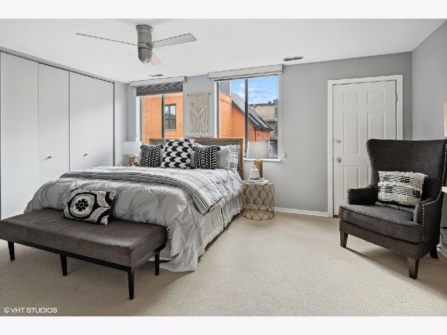
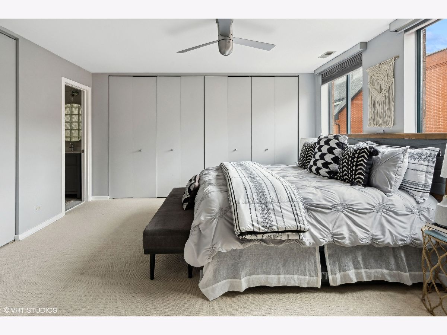
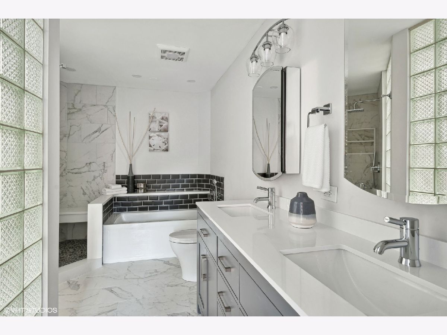
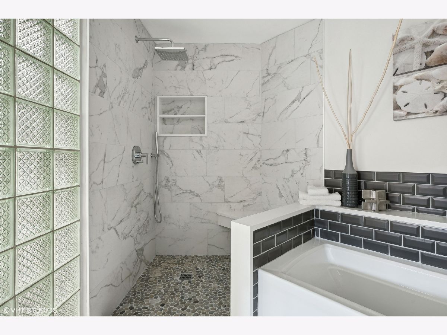
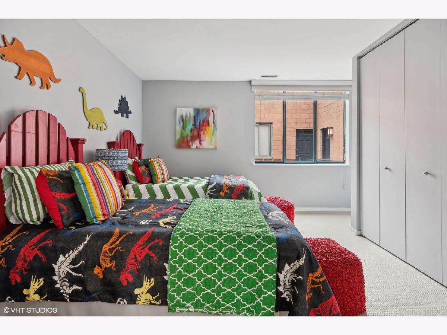
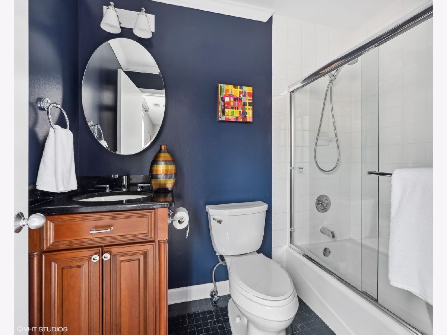
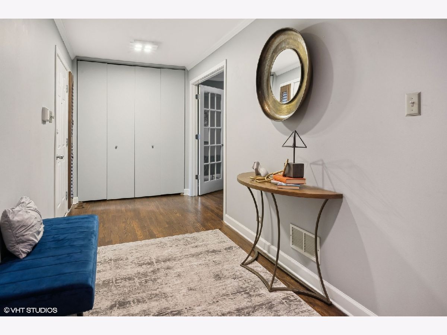
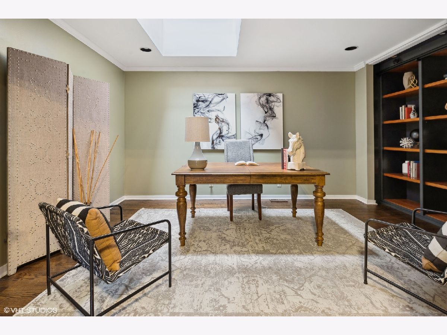
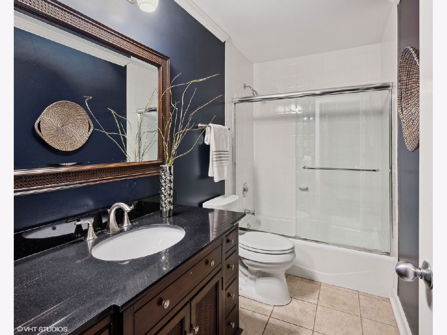
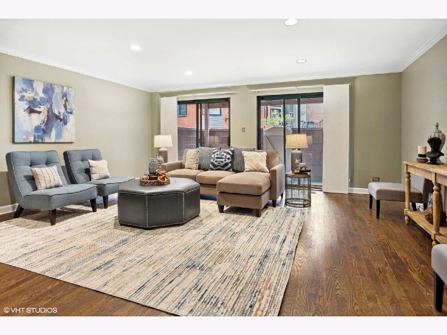
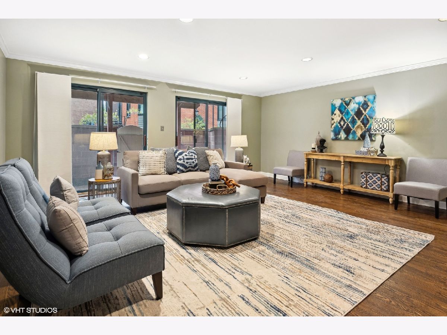
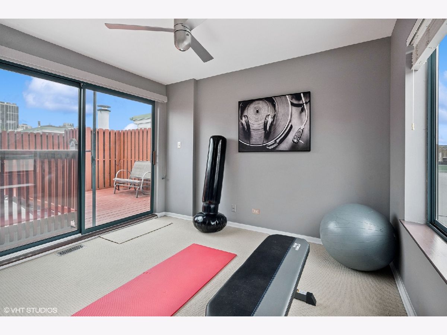
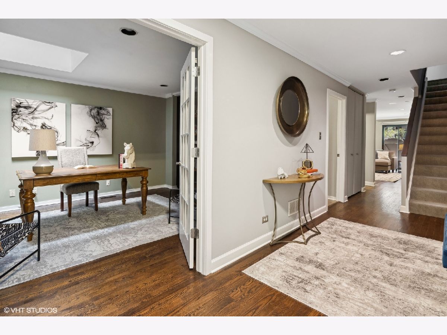
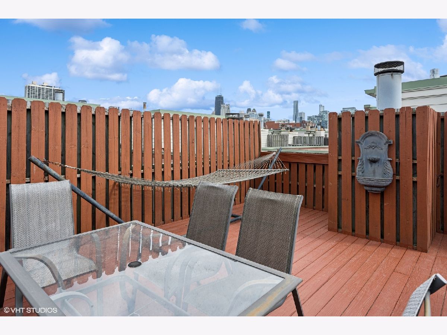
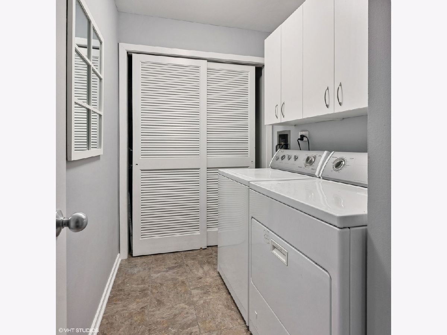
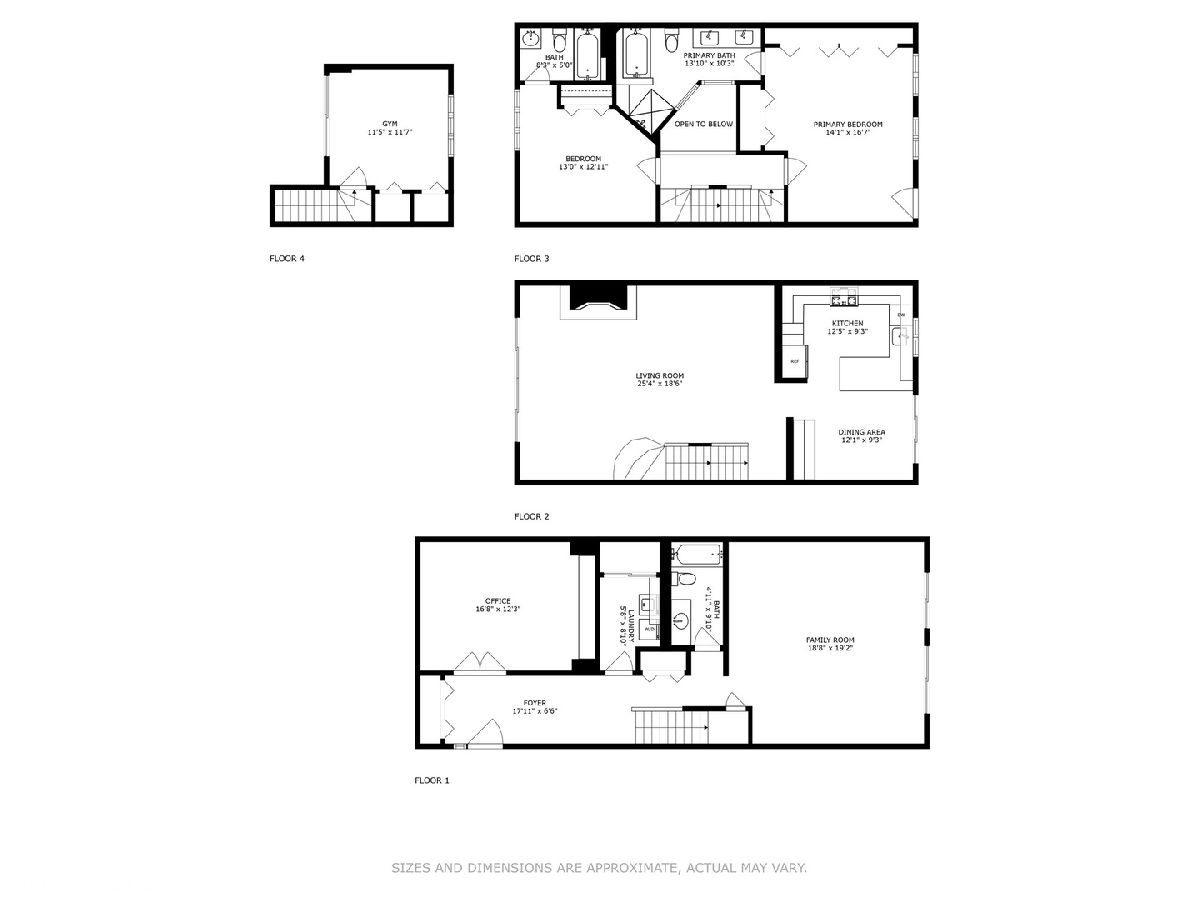
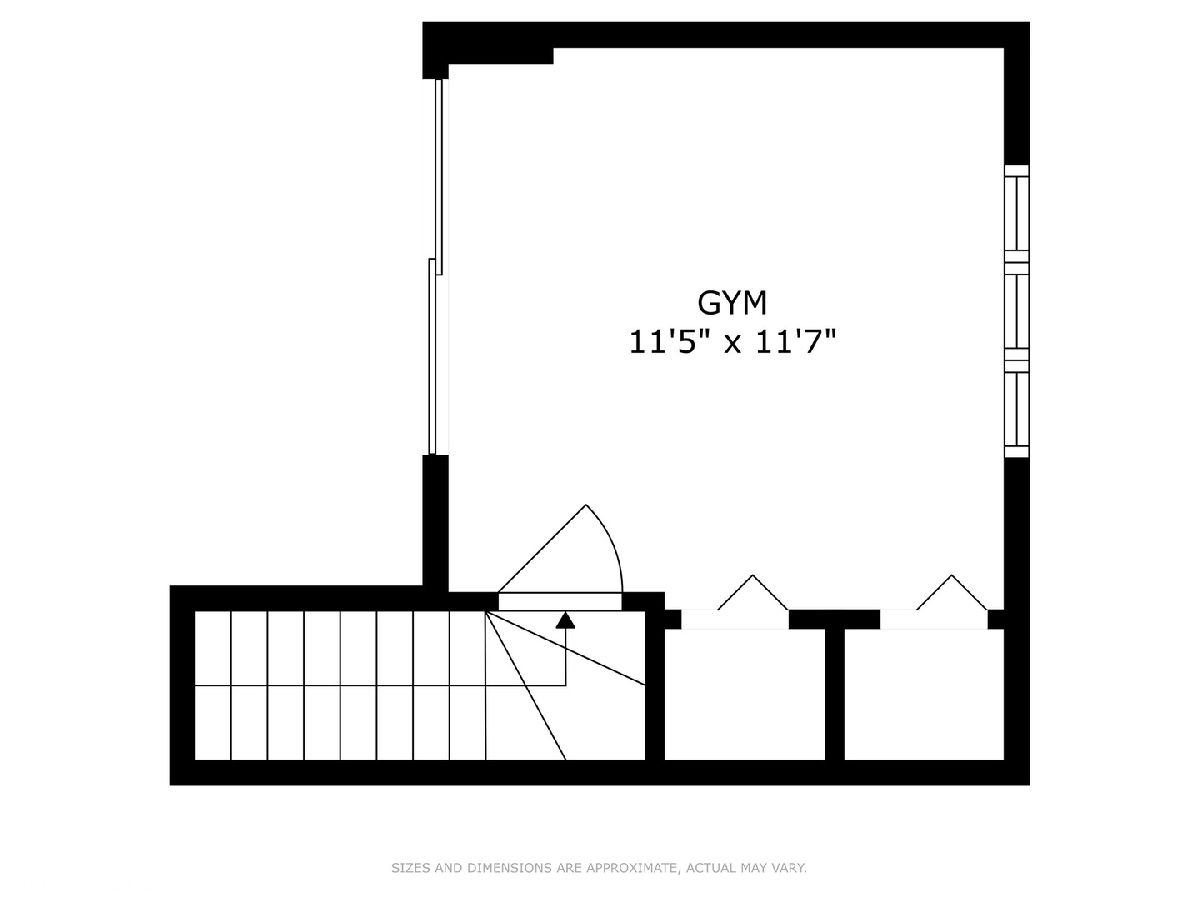
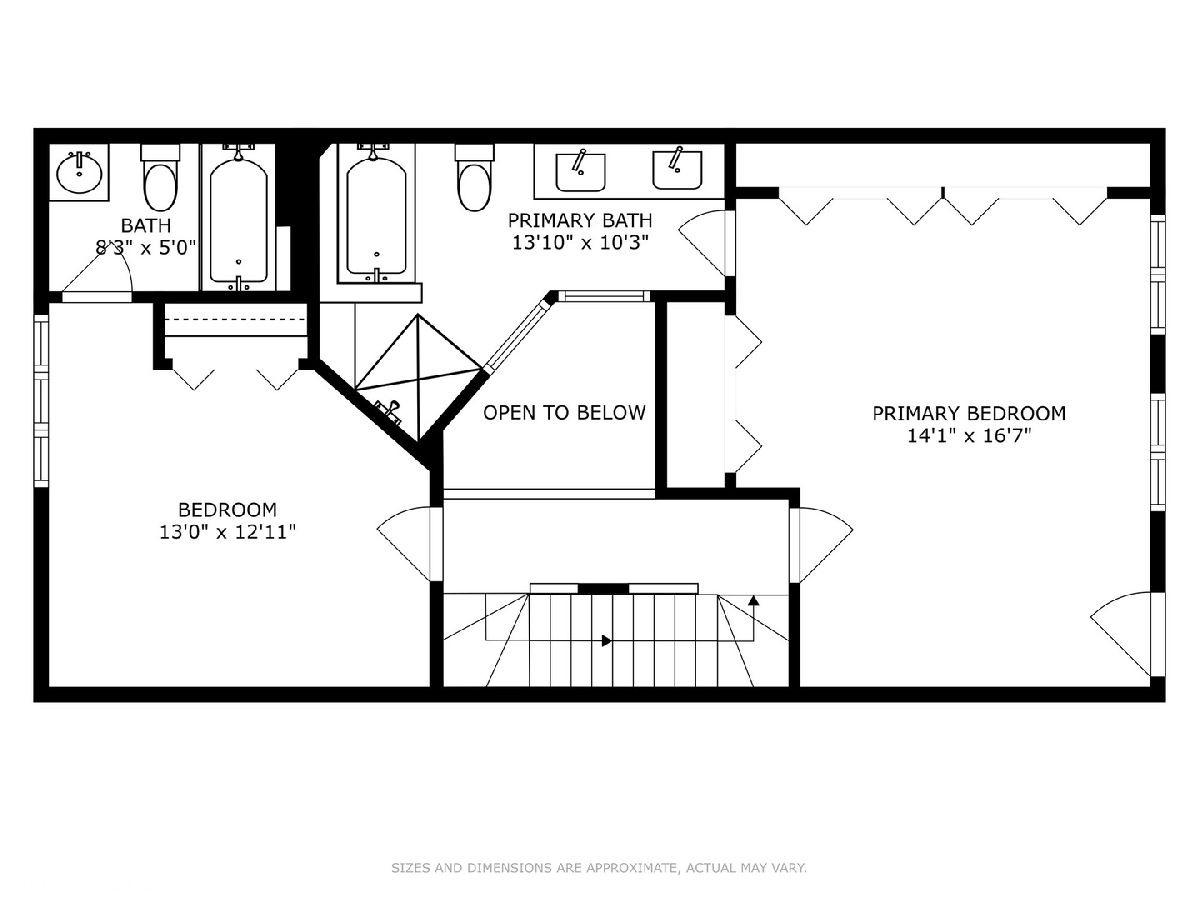
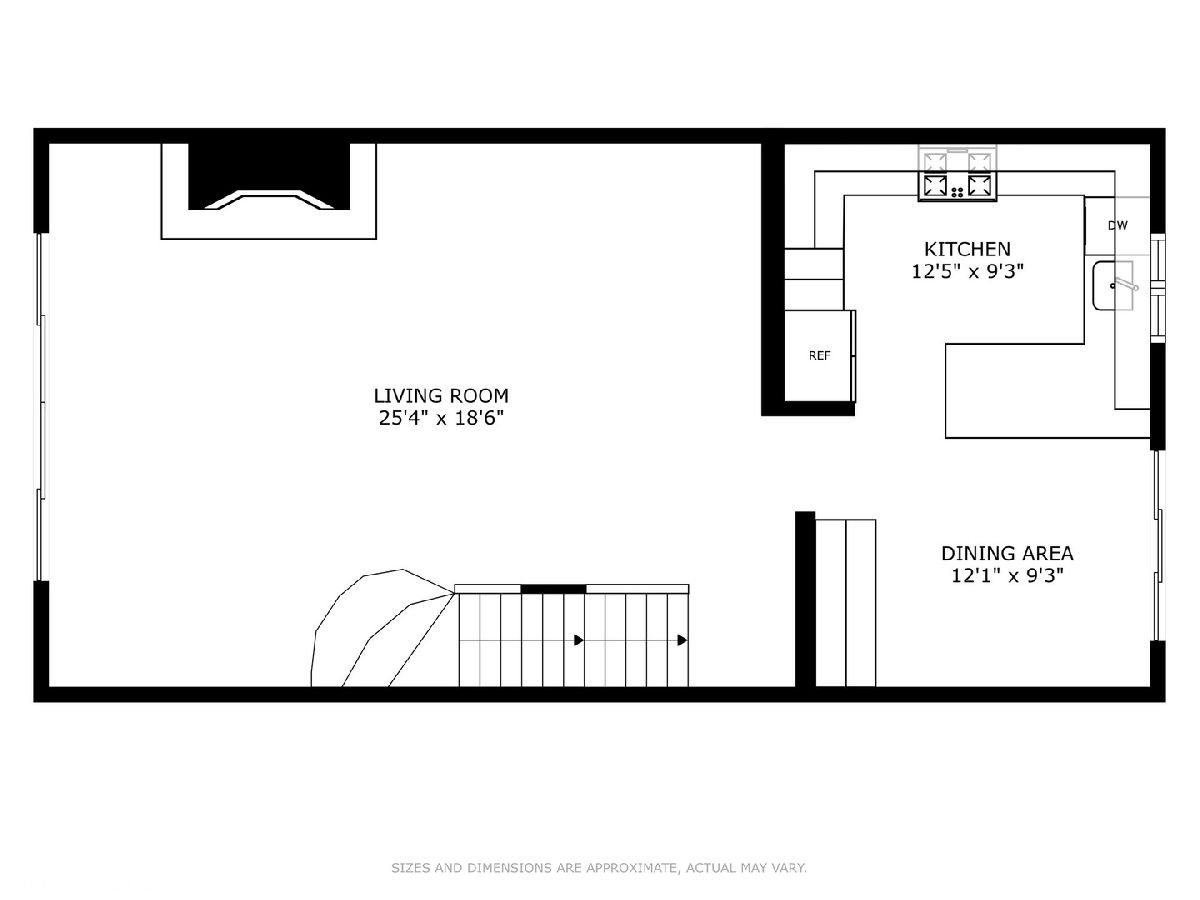
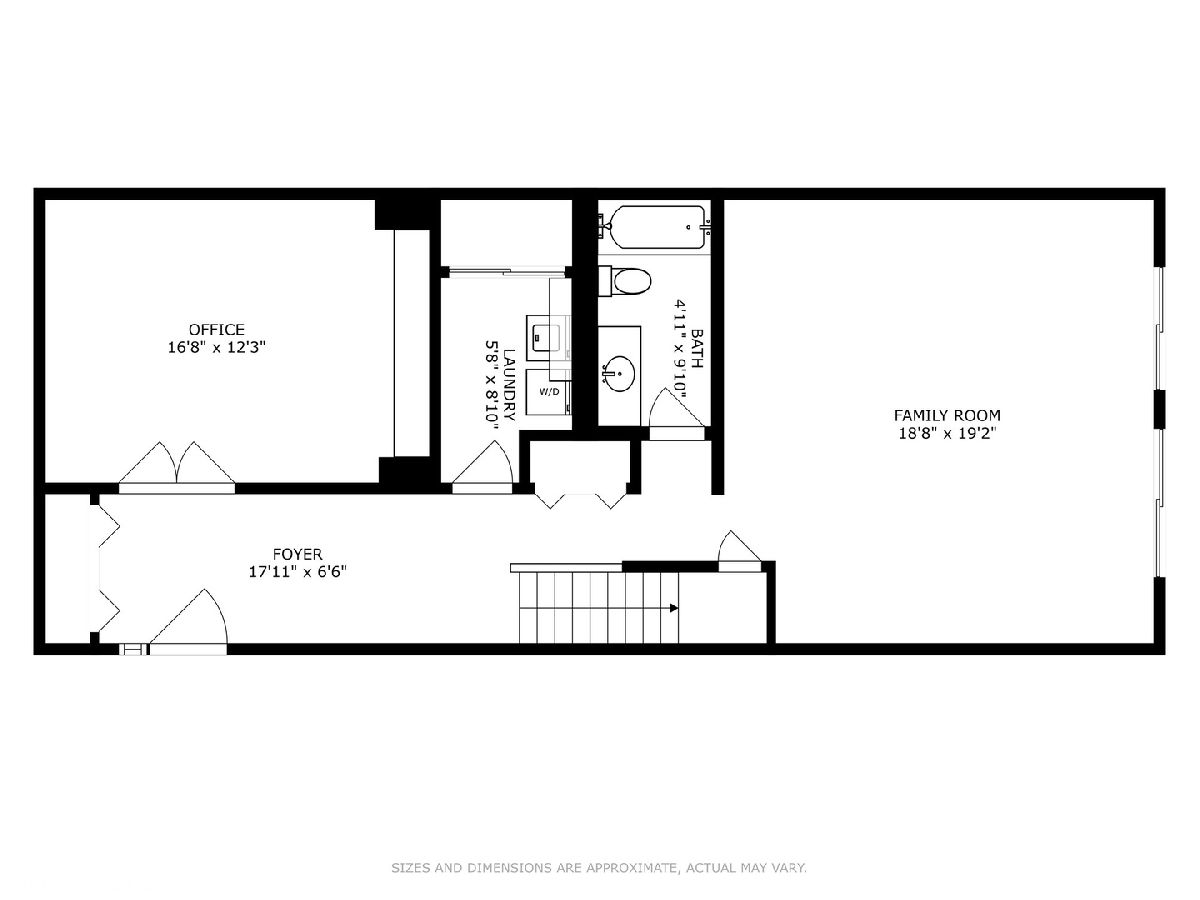
Room Specifics
Total Bedrooms: 4
Bedrooms Above Ground: 4
Bedrooms Below Ground: 0
Dimensions: —
Floor Type: —
Dimensions: —
Floor Type: —
Dimensions: —
Floor Type: —
Full Bathrooms: 3
Bathroom Amenities: Whirlpool,Separate Shower,Double Sink,Full Body Spray Shower,Soaking Tub
Bathroom in Basement: 0
Rooms: —
Basement Description: None
Other Specifics
| 1 | |
| — | |
| Concrete | |
| — | |
| — | |
| COMMON | |
| — | |
| — | |
| — | |
| — | |
| Not in DB | |
| — | |
| — | |
| — | |
| — |
Tax History
| Year | Property Taxes |
|---|---|
| 2011 | $9,566 |
| 2024 | $16,604 |
Contact Agent
Contact Agent
Listing Provided By
Compass


