1638 Haig Point Lane, Vernon Hills, Illinois 60061
$3,300
|
Rented
|
|
| Status: | Rented |
| Sqft: | 3,311 |
| Cost/Sqft: | $0 |
| Beds: | 4 |
| Baths: | 3 |
| Year Built: | 2001 |
| Property Taxes: | $0 |
| Days On Market: | 1988 |
| Lot Size: | 0,00 |
Description
Great open concept home located in prestigious Gregg's Landing with golf course view! Newly painted. Bright 2-story foyer and living room opens to the dining room. Family room with fireplace and windows overlooking the beautiful green open space & pond. Spacious kitchen with maple cabinets, Corian countertops, center island, eat-in area & large pantry. 1st-floor den, laundry room with newer washer and dryer. Master bedroom with vaulted ceiling &walk-in closet, master bath with dual vanities, soaking tub & separate shower. 3 car garage. Great schools. Minutes to shopping, dining, parks, and transportation. Move-in & enjoy!
Property Specifics
| Residential Rental | |
| — | |
| — | |
| 2001 | |
| Full | |
| — | |
| No | |
| — |
| Lake | |
| The Pointe | |
| — / — | |
| — | |
| Public | |
| Public Sewer | |
| 10766802 | |
| — |
Nearby Schools
| NAME: | DISTRICT: | DISTANCE: | |
|---|---|---|---|
|
Grade School
Hawthorn Elementary School (nor |
73 | — | |
|
Middle School
Hawthorn Middle School North |
73 | Not in DB | |
|
High School
Vernon Hills High School |
128 | Not in DB | |
Property History
| DATE: | EVENT: | PRICE: | SOURCE: |
|---|---|---|---|
| 29 Jan, 2015 | Under contract | $0 | MRED MLS |
| 6 Jan, 2015 | Listed for sale | $0 | MRED MLS |
| 10 May, 2018 | Under contract | $0 | MRED MLS |
| 28 Feb, 2018 | Listed for sale | $0 | MRED MLS |
| 3 May, 2019 | Under contract | $0 | MRED MLS |
| 21 Mar, 2019 | Listed for sale | $0 | MRED MLS |
| 4 Jul, 2020 | Under contract | $0 | MRED MLS |
| 1 Jul, 2020 | Listed for sale | $0 | MRED MLS |
| 18 Aug, 2022 | Listed for sale | $0 | MRED MLS |
| 20 Jun, 2024 | Listed for sale | $0 | MRED MLS |
| 24 Mar, 2025 | Under contract | $0 | MRED MLS |
| 20 Mar, 2025 | Listed for sale | $0 | MRED MLS |
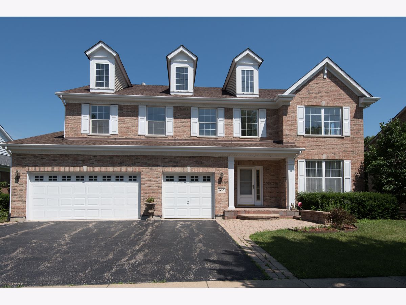
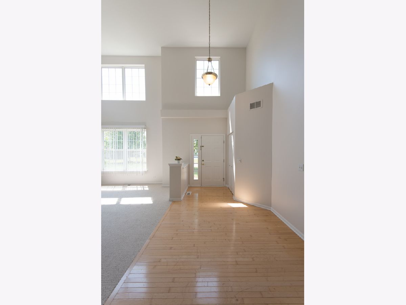
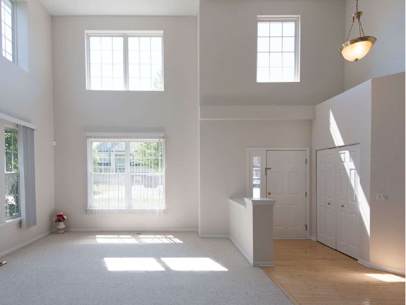
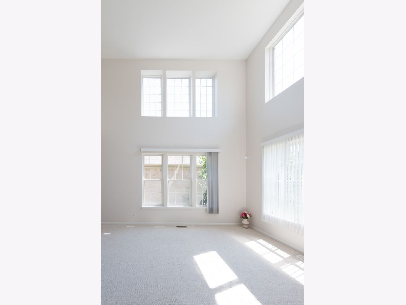
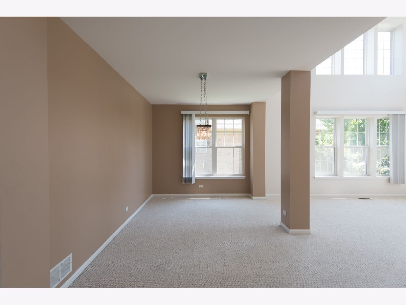
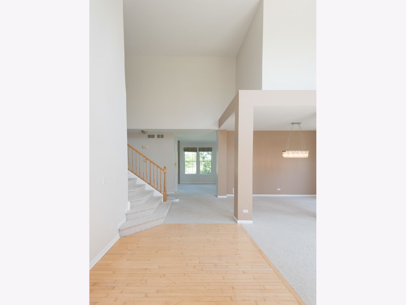
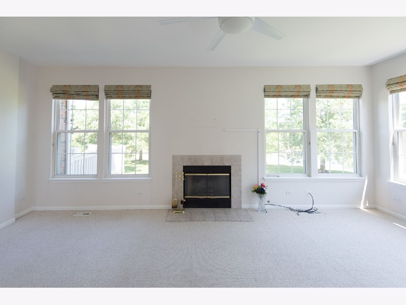
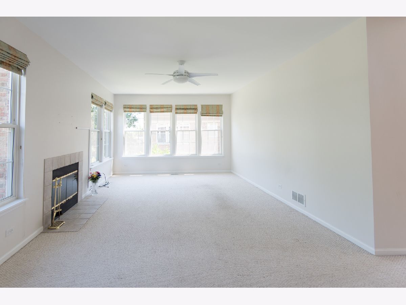
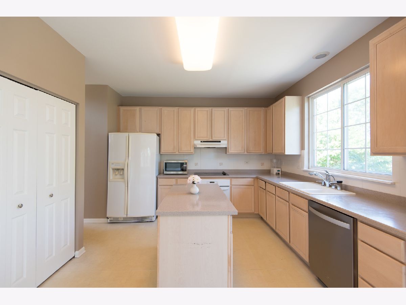
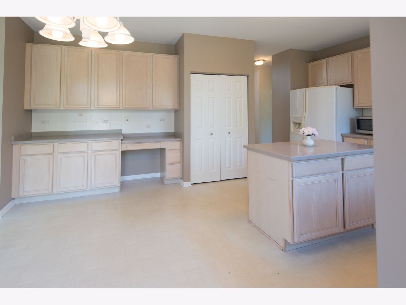
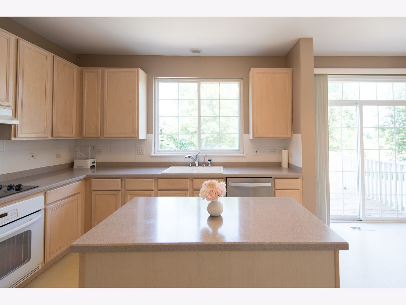
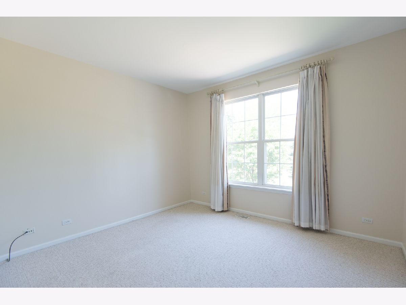
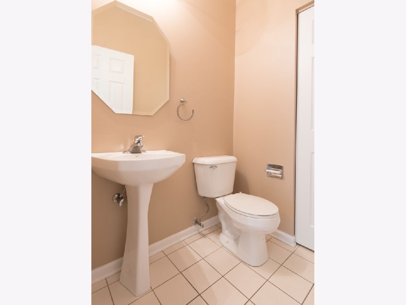
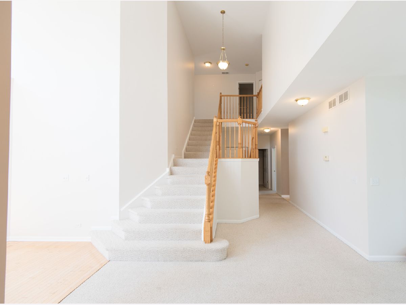
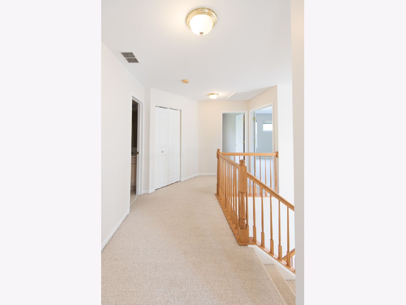
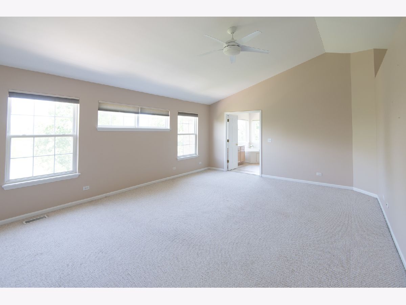
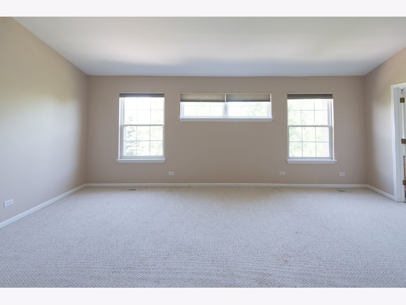
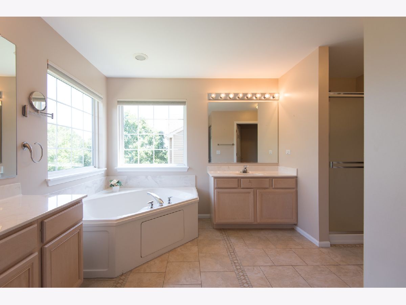
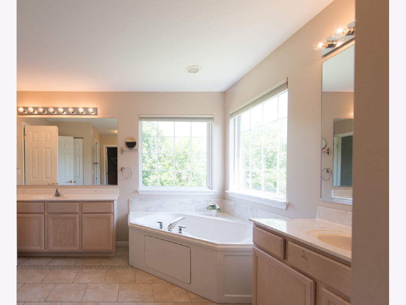
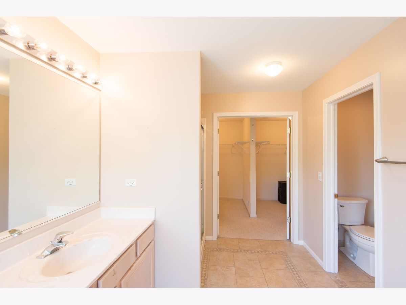
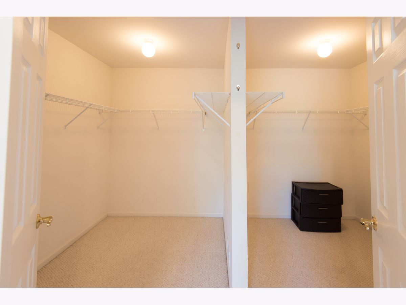
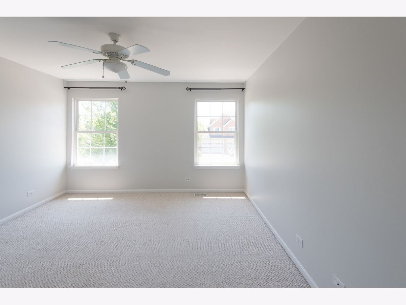
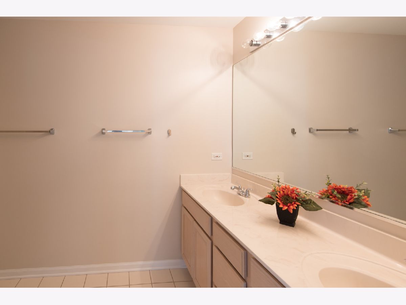
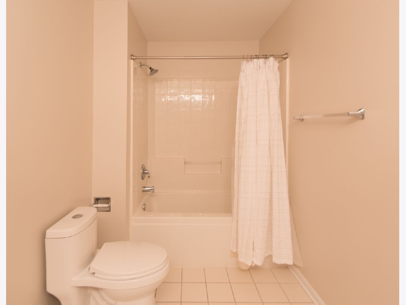
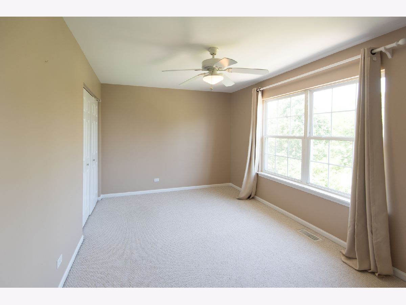
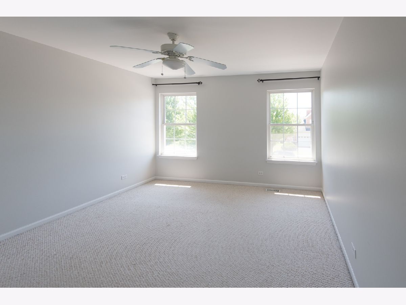
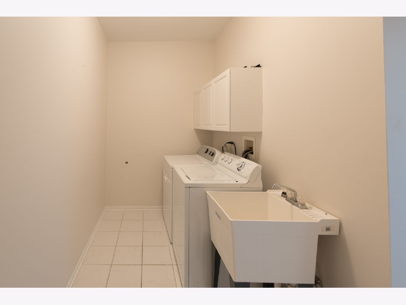
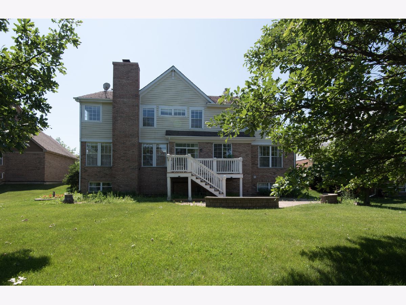
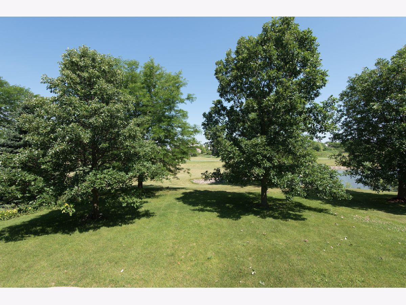
Room Specifics
Total Bedrooms: 4
Bedrooms Above Ground: 4
Bedrooms Below Ground: 0
Dimensions: —
Floor Type: Carpet
Dimensions: —
Floor Type: Carpet
Dimensions: —
Floor Type: Carpet
Full Bathrooms: 3
Bathroom Amenities: Separate Shower,Double Sink
Bathroom in Basement: 0
Rooms: Den,Eating Area
Basement Description: Unfinished
Other Specifics
| 3 | |
| — | |
| — | |
| Deck, Storms/Screens | |
| Golf Course Lot | |
| 75X133X75X133 | |
| — | |
| Full | |
| Vaulted/Cathedral Ceilings, Hardwood Floors, First Floor Laundry, Laundry Hook-Up in Unit | |
| Range, Microwave, Dishwasher, Refrigerator, Washer, Dryer, Disposal | |
| Not in DB | |
| — | |
| — | |
| — | |
| Wood Burning |
Tax History
| Year | Property Taxes |
|---|
Contact Agent
Contact Agent
Listing Provided By
Four Seasons Homes LLC


