1645 College Green Drive, Elgin, Illinois 60123
$2,100
|
Rented
|
|
| Status: | Rented |
| Sqft: | 1,254 |
| Cost/Sqft: | $0 |
| Beds: | 3 |
| Baths: | 2 |
| Year Built: | 1989 |
| Property Taxes: | $0 |
| Days On Market: | 572 |
| Lot Size: | 0,00 |
Description
Multiple Applications Received. Landlord reviewing Applications Saturday 7/13. Welcome Home to this charming 3 Bed/1.5 Bath Townhome Near Elgin Community College. Enjoy this beautifully maintained end-unit townhome located less than 2 miles from Elgin Community College and just 8 miles from I-90. The unit backs up to a serene walking path and lake, providing tranquil views from the private back patio deck. The main floor features fresh carpet and paint throughout, along with a new refrigerator and dishwasher in the kitchen. Upstairs you'll find 3 generously sized bedrooms (also with new carpet & paint), a full bathroom, and in-unit laundry on the second floor for added convenience. This move-in ready home includes an attached 1-car garage with additional parking for 2 vehicles in the driveway. Don't miss out on this fantastic opportunity - submit your application today!
Property Specifics
| Residential Rental | |
| 2 | |
| — | |
| 1989 | |
| — | |
| — | |
| No | |
| — |
| Kane | |
| College Green | |
| — / — | |
| — | |
| — | |
| — | |
| 12086527 | |
| — |
Nearby Schools
| NAME: | DISTRICT: | DISTANCE: | |
|---|---|---|---|
|
Grade School
Otter Creek Elementary School |
46 | — | |
|
Middle School
Abbott Middle School |
46 | Not in DB | |
|
High School
South Elgin High School |
46 | Not in DB | |
Property History
| DATE: | EVENT: | PRICE: | SOURCE: |
|---|---|---|---|
| 13 Jul, 2024 | Under contract | $0 | MRED MLS |
| 1 Jul, 2024 | Listed for sale | $0 | MRED MLS |
| 11 Apr, 2025 | Under contract | $0 | MRED MLS |
| 10 Mar, 2025 | Listed for sale | $0 | MRED MLS |
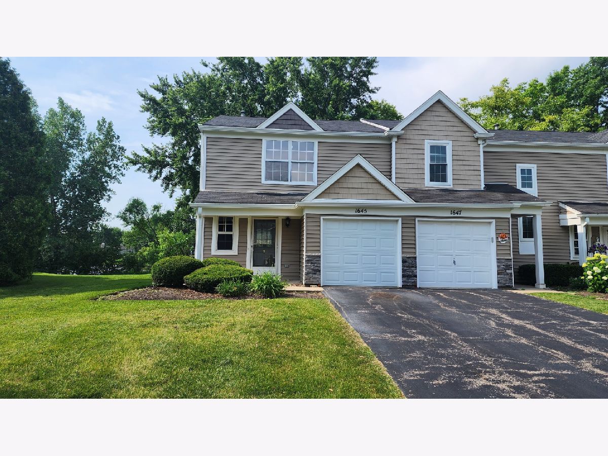
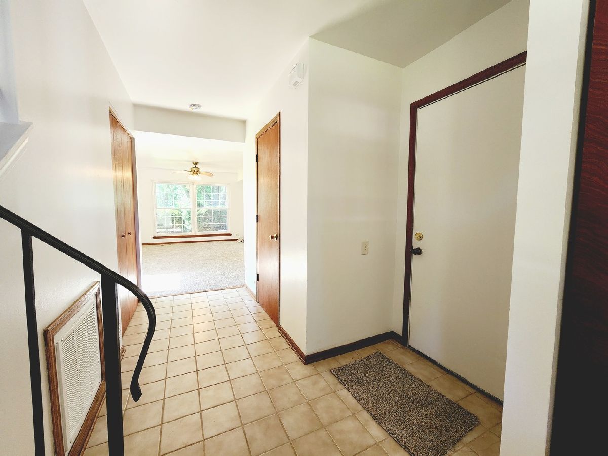
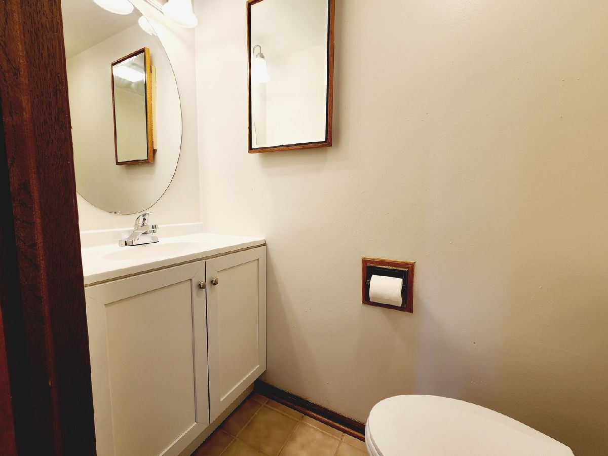
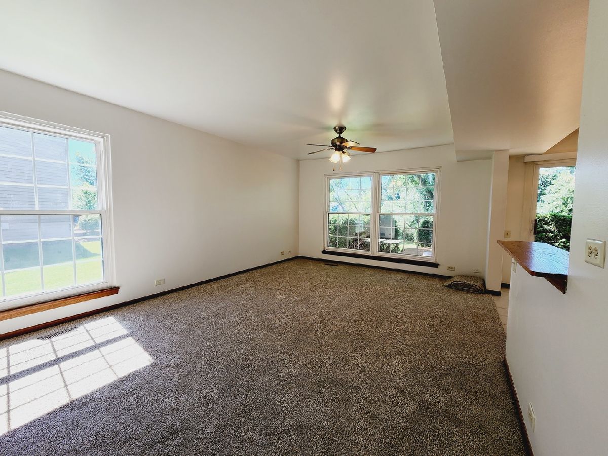
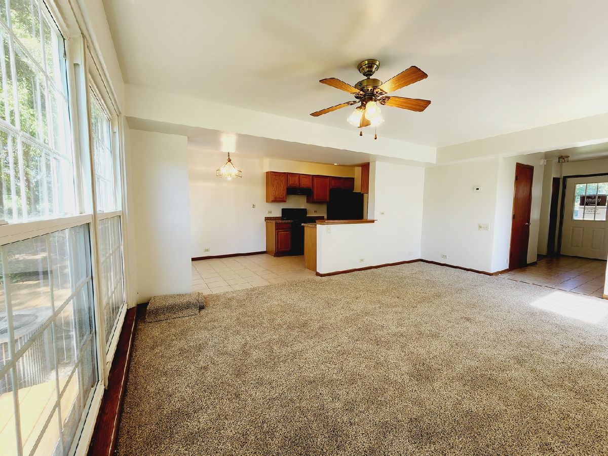
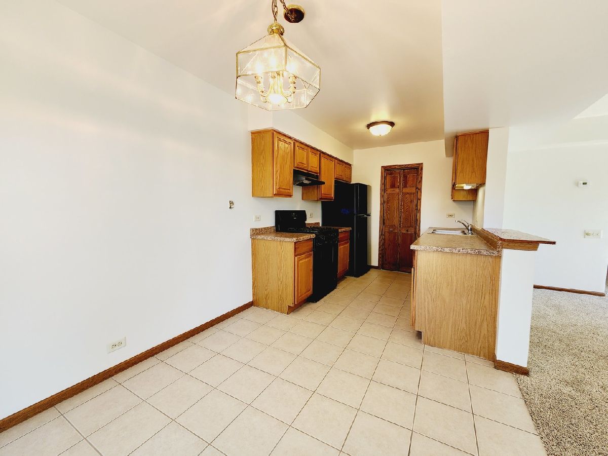
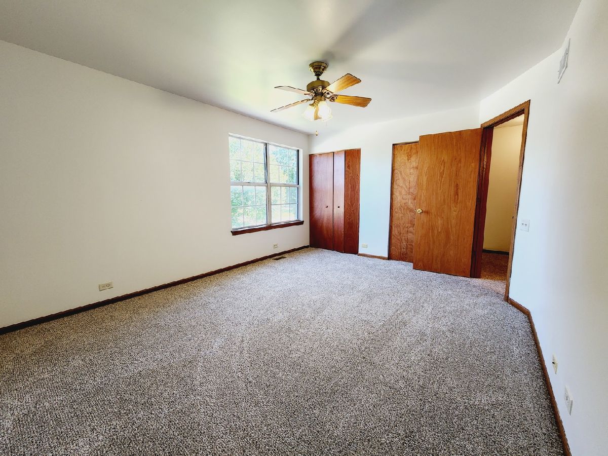
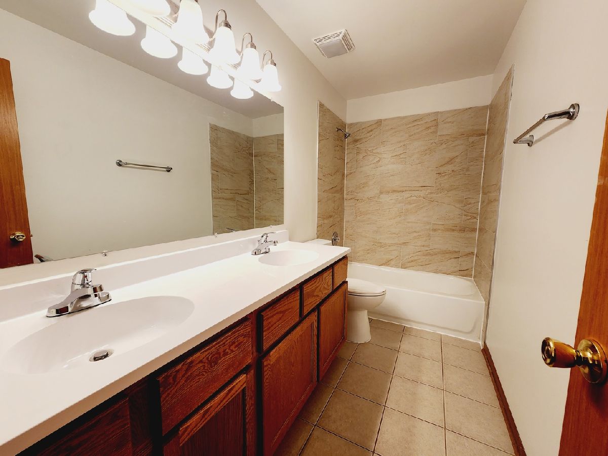
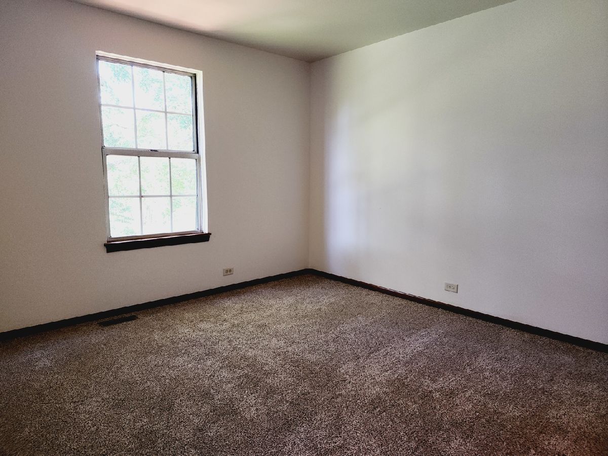
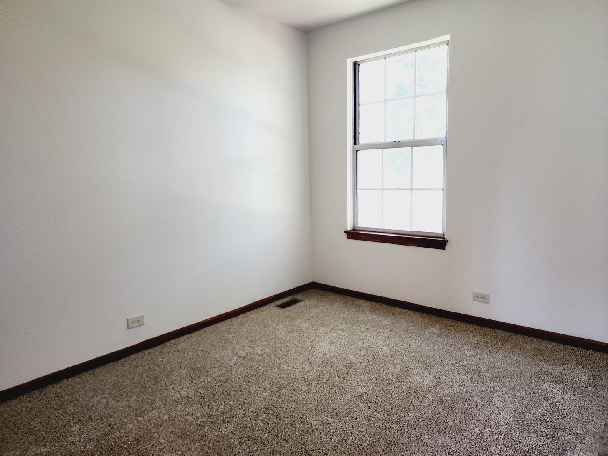
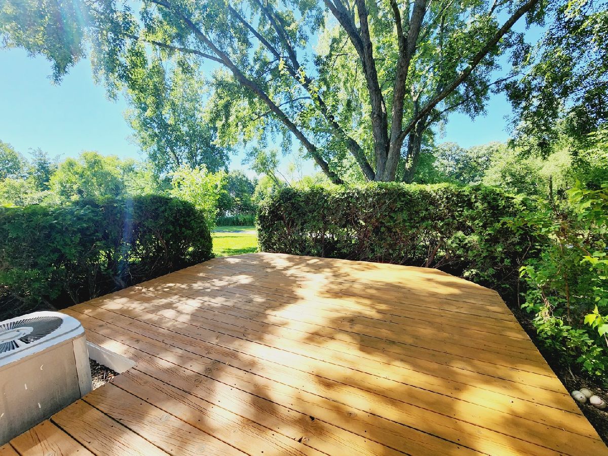
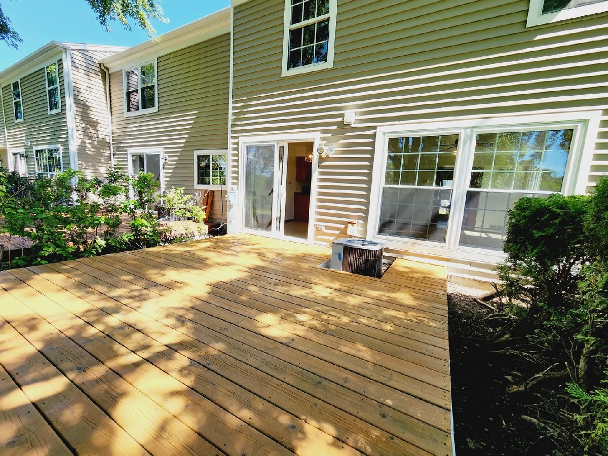
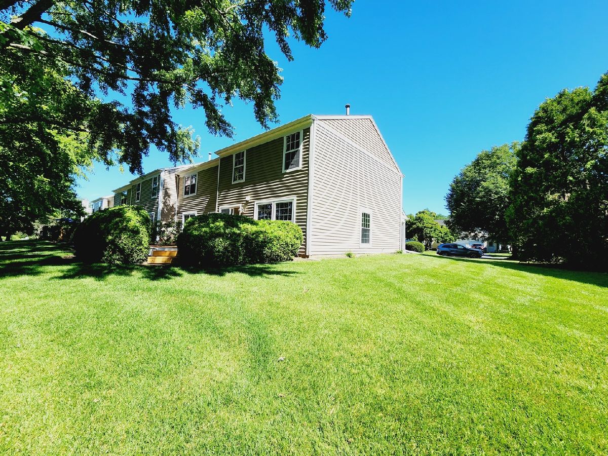
Room Specifics
Total Bedrooms: 3
Bedrooms Above Ground: 3
Bedrooms Below Ground: 0
Dimensions: —
Floor Type: —
Dimensions: —
Floor Type: —
Full Bathrooms: 2
Bathroom Amenities: Double Sink
Bathroom in Basement: 0
Rooms: —
Basement Description: None
Other Specifics
| 1 | |
| — | |
| Asphalt | |
| — | |
| — | |
| 38X108X49X114 | |
| — | |
| — | |
| — | |
| — | |
| Not in DB | |
| — | |
| — | |
| — | |
| — |
Tax History
| Year | Property Taxes |
|---|
Contact Agent
Contact Agent
Listing Provided By
Berkshire Hathaway HomeServices Chicago


