1648 Dartmouth Court, Naperville, Illinois 60565
$3,800
|
Rented
|
|
| Status: | Rented |
| Sqft: | 2,579 |
| Cost/Sqft: | $0 |
| Beds: | 4 |
| Baths: | 3 |
| Year Built: | 1986 |
| Property Taxes: | $0 |
| Days On Market: | 232 |
| Lot Size: | 0,00 |
Description
4 Bedroom 2.5 Bath single family home in a prime Naperville location, Campus Green subdivision. Bright and open floorplan in this well maintained home. District 203 Schools (Central, Kennedy, Ranchview). Walking distance to Ranchview Elementary School. Situated on a quiet family friendly cul-de-sac Tons of natural light and an amazing living space with vaulted ceilings and wood beams. Kitchen is updated and has ample cabinet space, and a breakfast eating area that leads out to a massive paver patio. Formal dining room off the kitchen. Beautiful 5" grey oak solid flooring through most of the main level. Second floor offers a large loft with sight lines to the living room. 4 bedrooms and 2 full baths on the second level. Spacious primary bedroom with attached master bath. Finished basement and plenty of storage space in the utility room, oversized 2.5 car garage and outdoor shed. Vacant and available for immediate occupancy. No Pets and No Smoking Allowed. First months rent and security deposit due immediately following lease signing. $100 admin fee will also be added to the tenant ledger and is due prior to move-in. All Yellow Key Property Management residents are enrolled in the Resident Benefits Package (RBP) for $45.95/month which includes renters insurance coverage, credit building to help boost the resident's credit score with timely rent payments, up to $1M Identity Theft Protection, move-in concierge service making utility connection and home service setup a breeze during your move-in, our best-in-class resident rewards program, access to user friendly payment and maintenance online portal.
Property Specifics
| Residential Rental | |
| — | |
| — | |
| 1986 | |
| — | |
| — | |
| No | |
| — |
| — | |
| Campus Green | |
| — / — | |
| — | |
| — | |
| — | |
| 12416754 | |
| — |
Nearby Schools
| NAME: | DISTRICT: | DISTANCE: | |
|---|---|---|---|
|
Grade School
Ranch View Elementary School |
203 | — | |
|
Middle School
Kennedy Junior High School |
203 | Not in DB | |
|
High School
Naperville Central High School |
203 | Not in DB | |
Property History
| DATE: | EVENT: | PRICE: | SOURCE: |
|---|---|---|---|
| 14 Mar, 2011 | Sold | $350,000 | MRED MLS |
| 27 Jan, 2011 | Under contract | $367,500 | MRED MLS |
| — | Last price change | $374,900 | MRED MLS |
| 15 Sep, 2010 | Listed for sale | $379,900 | MRED MLS |
| 27 Jul, 2015 | Sold | $387,500 | MRED MLS |
| 10 Jun, 2015 | Under contract | $400,000 | MRED MLS |
| — | Last price change | $411,500 | MRED MLS |
| 1 May, 2015 | Listed for sale | $411,500 | MRED MLS |
| 16 Jan, 2018 | Sold | $399,000 | MRED MLS |
| 7 Nov, 2017 | Under contract | $399,000 | MRED MLS |
| 2 Nov, 2017 | Listed for sale | $399,000 | MRED MLS |
| 29 Jul, 2022 | Sold | $535,000 | MRED MLS |
| 9 Jun, 2022 | Under contract | $529,000 | MRED MLS |
| 1 Jun, 2022 | Listed for sale | $529,000 | MRED MLS |
| 10 Jul, 2025 | Listed for sale | $0 | MRED MLS |

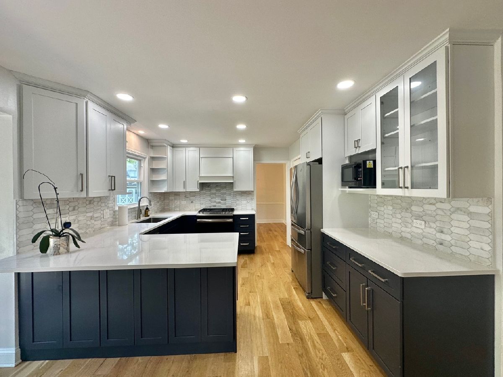
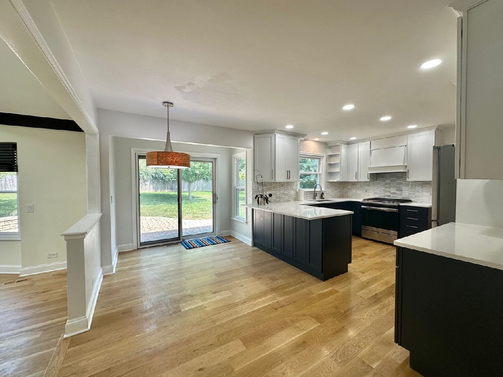
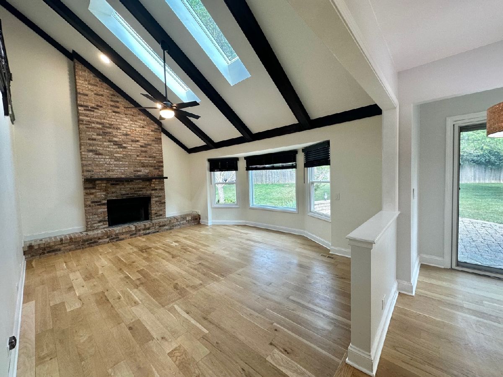
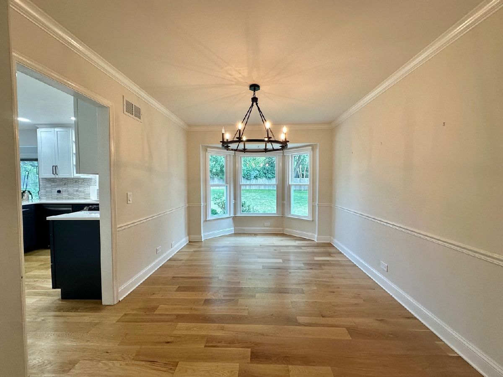
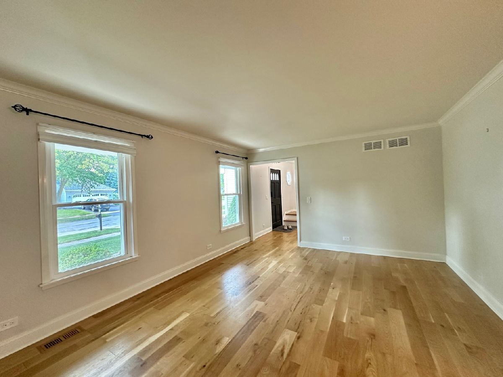
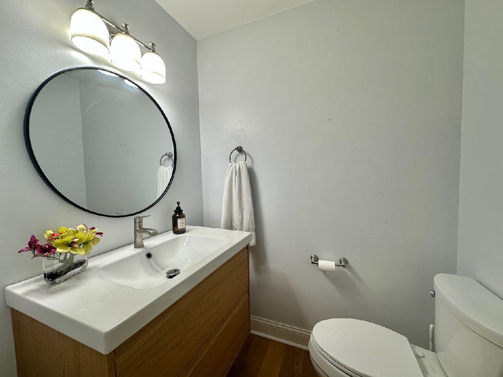
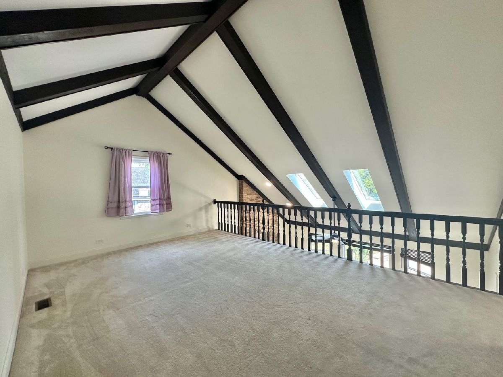
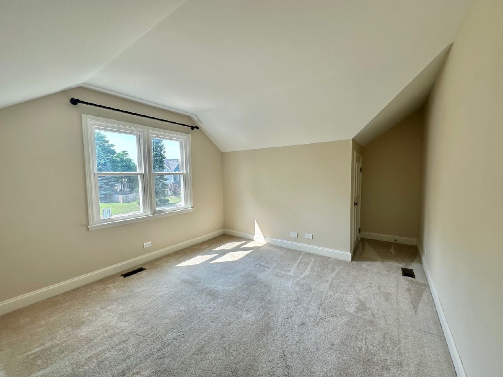
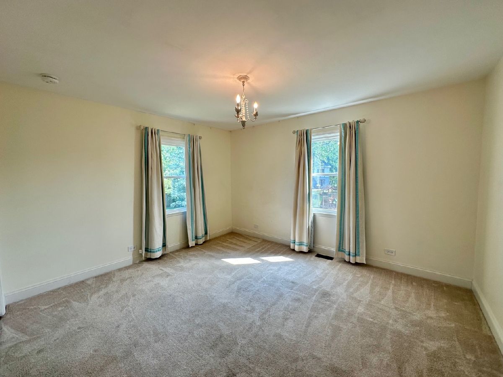
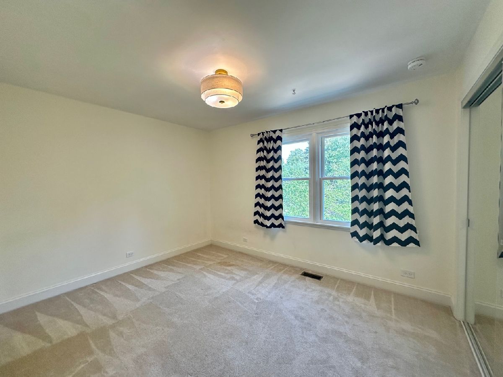
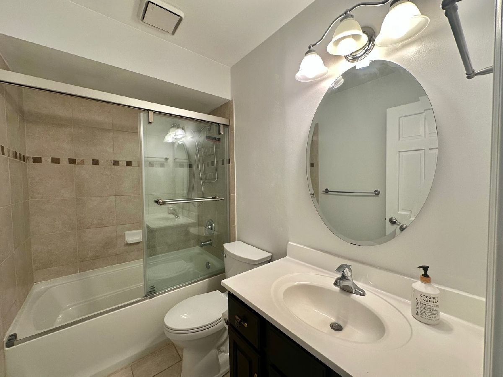
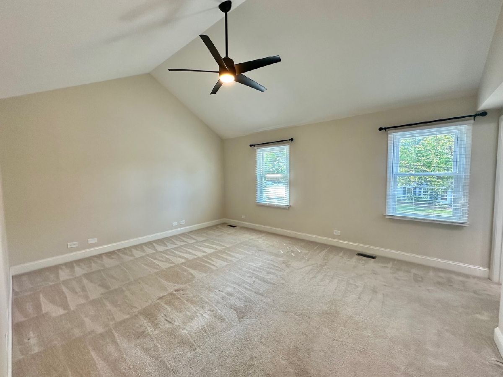
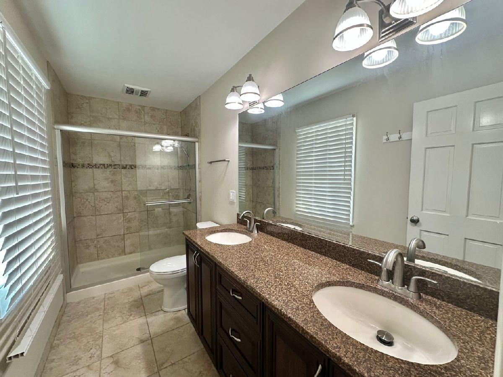
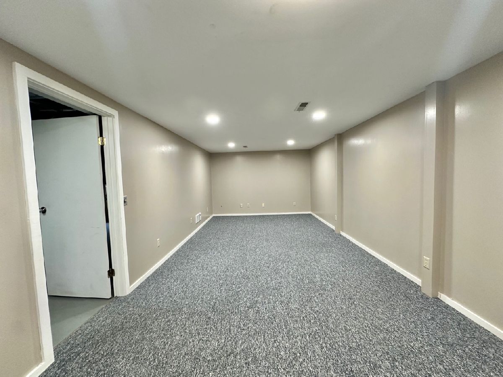
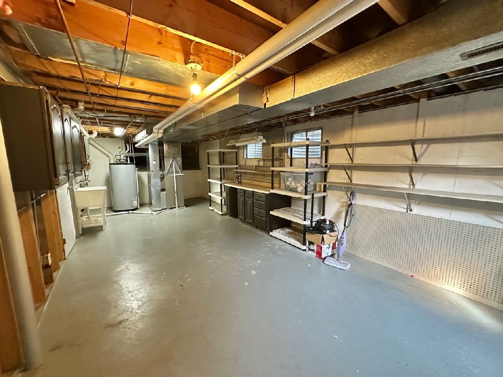
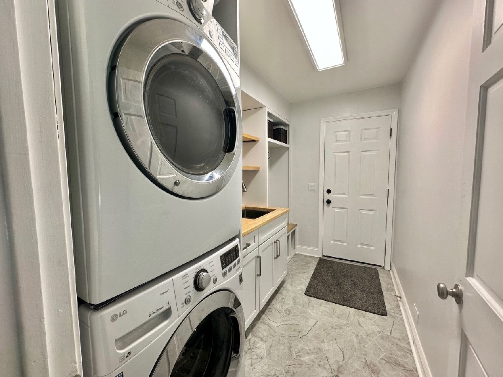
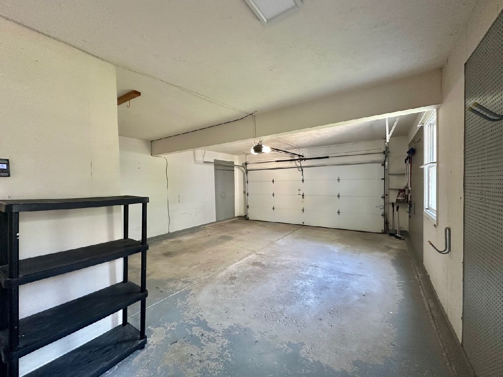
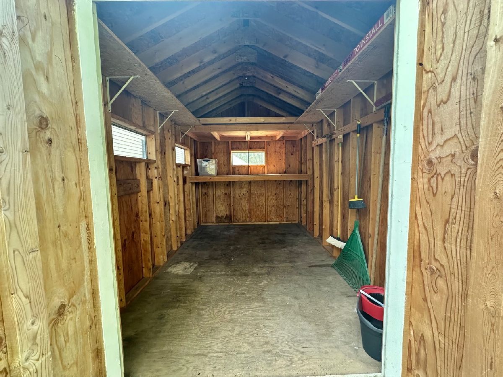
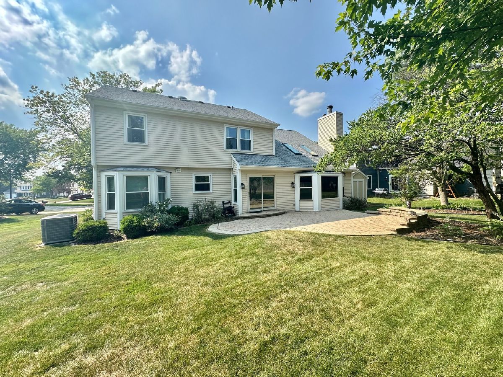
Room Specifics
Total Bedrooms: 4
Bedrooms Above Ground: 4
Bedrooms Below Ground: 0
Dimensions: —
Floor Type: —
Dimensions: —
Floor Type: —
Dimensions: —
Floor Type: —
Full Bathrooms: 3
Bathroom Amenities: Separate Shower,Double Sink,Soaking Tub
Bathroom in Basement: 0
Rooms: —
Basement Description: —
Other Specifics
| 2 | |
| — | |
| — | |
| — | |
| — | |
| 75 X 139 X 118 X 120 | |
| — | |
| — | |
| — | |
| — | |
| Not in DB | |
| — | |
| — | |
| — | |
| — |
Tax History
| Year | Property Taxes |
|---|---|
| 2011 | $7,683 |
| 2015 | $8,121 |
| 2018 | $8,586 |
| 2022 | $9,207 |
Contact Agent
Contact Agent
Listing Provided By
Yellow Key Property Management


