1649 Serenity Drive, Antioch, Illinois 60002
$2,000
|
Rented
|
|
| Status: | Rented |
| Sqft: | 2,152 |
| Cost/Sqft: | $0 |
| Beds: | 3 |
| Baths: | 3 |
| Year Built: | 2018 |
| Property Taxes: | $0 |
| Days On Market: | 2250 |
| Lot Size: | 0,00 |
Description
READY TO MOVE IN! Stunning home in sought after Clublands subdivision adorned with modern finishes and gleaming hardwood floors! Entering the home you'll be greeted by a spacious formal living room. Open concept layout allows the kitchen to flow naturally into the dining & family rooms. Gourmet kitchen offers SS appliances, granite countertops, center island/breakfast bar, ample cabinet space & a spacious walk-in pantry. Dining area presents sliding door access to the deck. Second floor Master suite boasts a generous walk-in closet and ensuite with dual sinks, linen closet, and stand-up shower. Large loft is ideal for relaxing indoors or can also be used as an additional bedroom. Two oversized bedrooms, a shared bath with dual sinks and laundry room complete the second floor. Spacious deck overlooks the serene backyard. Unfinished English basement is awaiting your personal touch! Located close to parks/playgrounds, nature preserve, shopping and restaurants. Make this home yours today!
Property Specifics
| Residential Rental | |
| — | |
| — | |
| 2018 | |
| — | |
| — | |
| No | |
| — |
| Lake | |
| Clublands Antioch | |
| — / — | |
| — | |
| — | |
| — | |
| 10549183 | |
| — |
Nearby Schools
| NAME: | DISTRICT: | DISTANCE: | |
|---|---|---|---|
|
Grade School
Hillcrest Elementary School |
34 | — | |
|
Middle School
Antioch Upper Grade School |
34 | Not in DB | |
|
High School
Antioch Community High School |
117 | Not in DB | |
|
Alternate Elementary School
Oakland Elementary School |
— | Not in DB | |
Property History
| DATE: | EVENT: | PRICE: | SOURCE: |
|---|---|---|---|
| 17 Nov, 2019 | Under contract | $0 | MRED MLS |
| 16 Oct, 2019 | Listed for sale | $0 | MRED MLS |
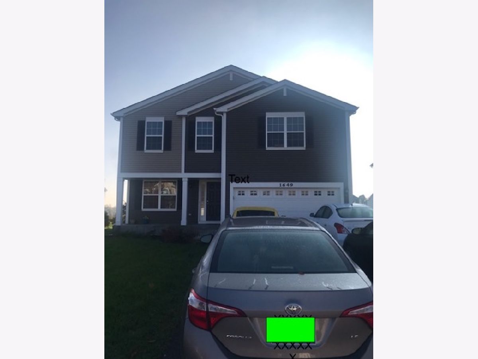
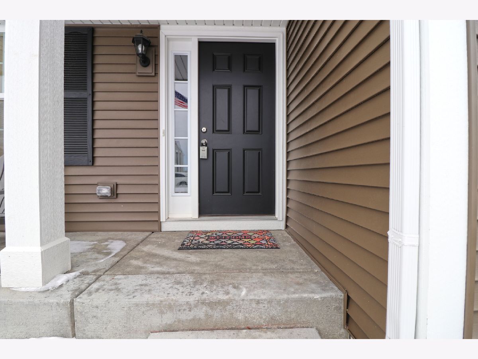
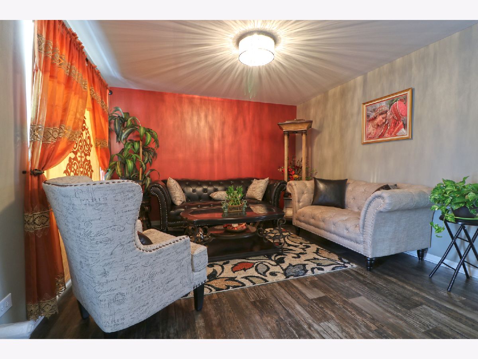
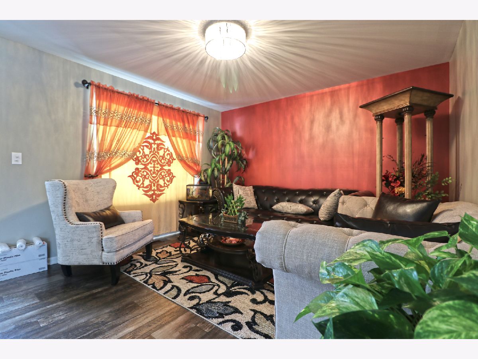
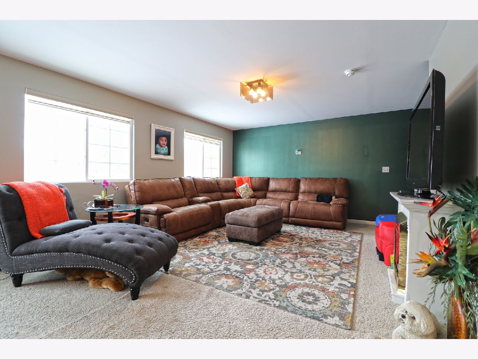
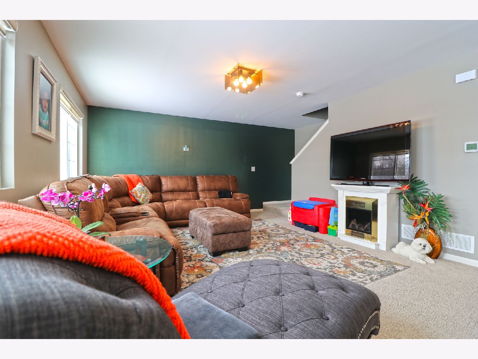
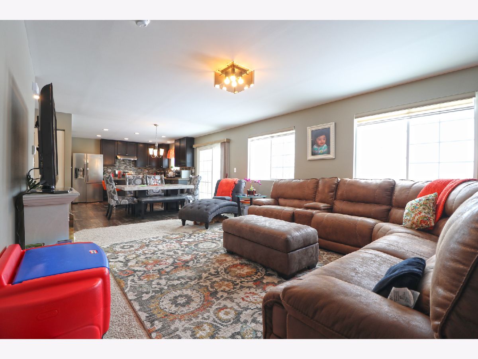
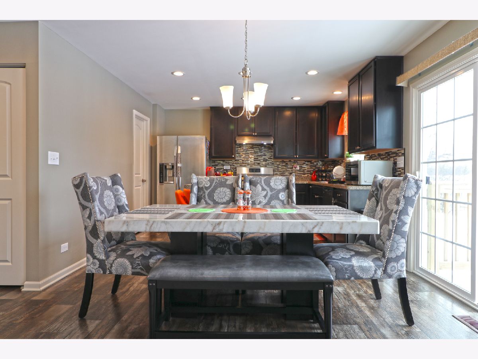
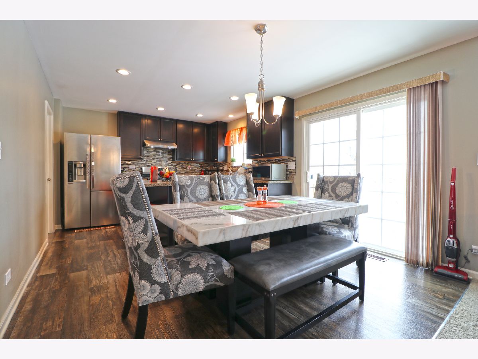
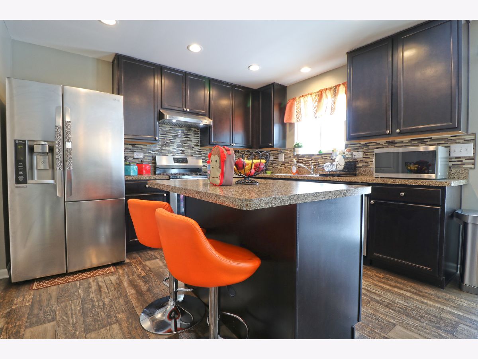
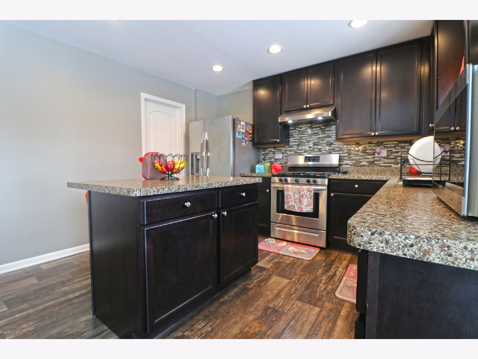
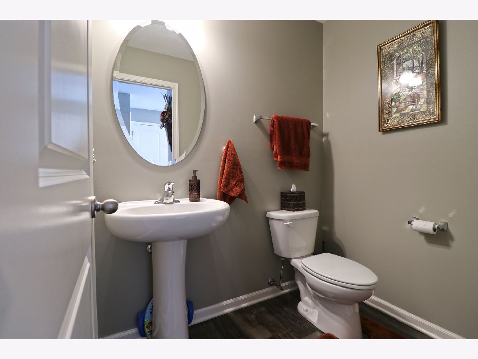
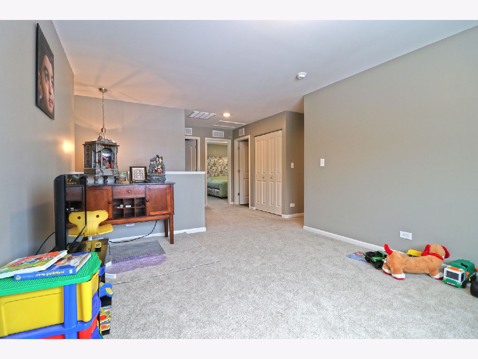
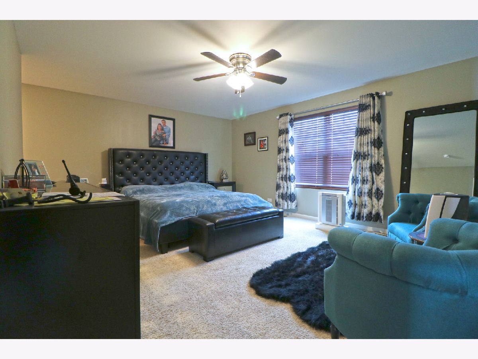
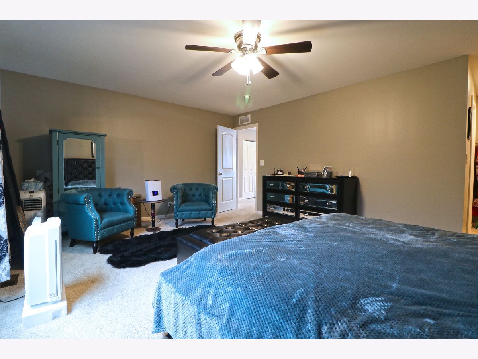
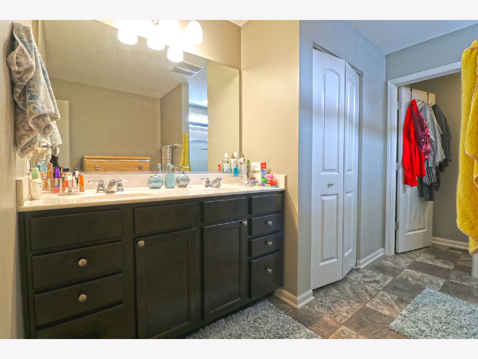
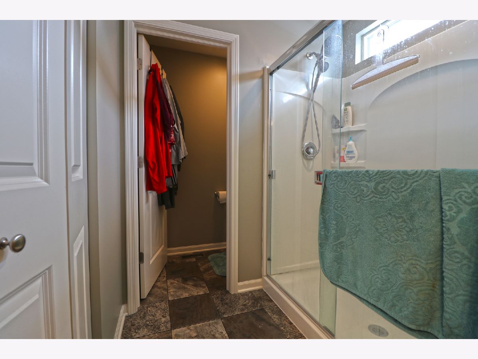
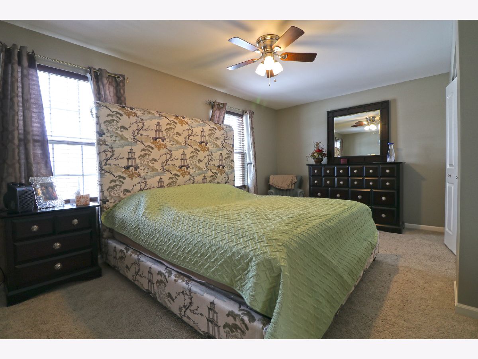
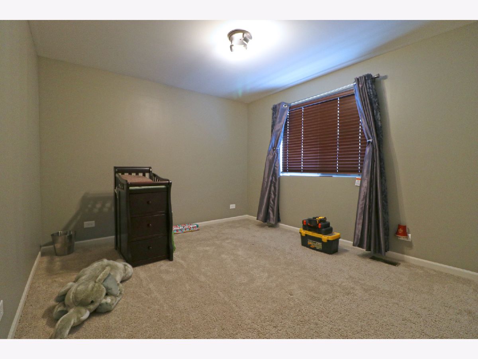
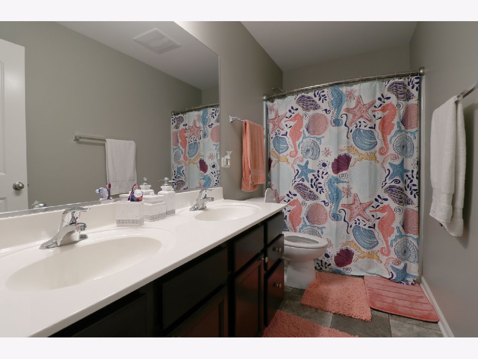
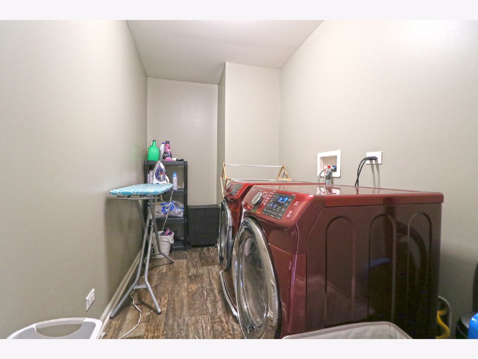
Room Specifics
Total Bedrooms: 3
Bedrooms Above Ground: 3
Bedrooms Below Ground: 0
Dimensions: —
Floor Type: —
Dimensions: —
Floor Type: —
Full Bathrooms: 3
Bathroom Amenities: Double Sink
Bathroom in Basement: 0
Rooms: —
Basement Description: Unfinished
Other Specifics
| 2 | |
| — | |
| Asphalt | |
| — | |
| — | |
| 65X120X65X120 | |
| — | |
| — | |
| — | |
| — | |
| Not in DB | |
| — | |
| — | |
| — | |
| — |
Tax History
| Year | Property Taxes |
|---|
Contact Agent
Contact Agent
Listing Provided By
RE/MAX Top Performers


