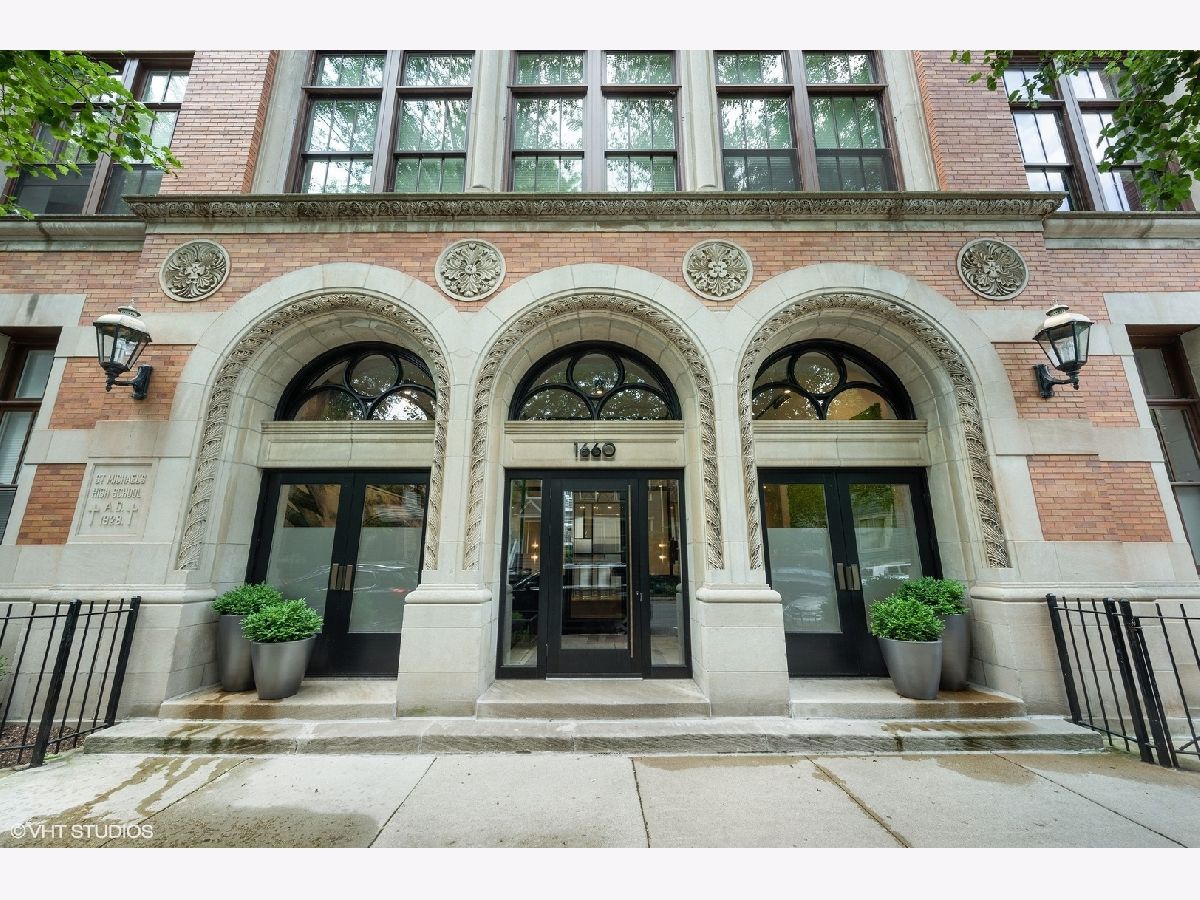1660 Hudson Avenue, Lincoln Park, Chicago, Illinois 60614
$5,500
|
Rented
|
|
| Status: | Rented |
| Sqft: | 0 |
| Cost/Sqft: | — |
| Beds: | 3 |
| Baths: | 3 |
| Year Built: | 1928 |
| Property Taxes: | $0 |
| Days On Market: | 1467 |
| Lot Size: | 0,00 |
Description
Luxury building meets wow-factor Duplex Penthouse in beautifully renovated historic St Michael Lofts, all in the heart of Old Town and highly coveted Lincoln Elementary! Tucked away on a quiet tree-lined historic street, this penthouse with TWO garage spaces included, is located in a boutique elevator building, which will blow you away, from the moment you walk in the door. Dramatic 20' ceilings with oversized windows to the open living and dining room look out to serene tree-tops and flood both levels with natural light, even on stormy days. Highly upgraded throughout, the unit has been renovated from top to bottom, with not an inch of wasted space. Enjoy spending cold winter nights cuddled up by one of three fireplaces! The show stopping wood-burning fireplace, with custom Mosaicos surround, makes a bold statement which carries all the way up to your soaring ceilings: AMAZING! Entertainer's dream kitchen features custom full height, solid hardwood, white shaker cabinets, top of the line Wolf and Bosch appliances, built-in wine refrigerator, granite counters, glass tile backsplash, tons of storage and a breakfast bar. Retreat to your spacious primary suite on the main level, featuring a custom gas fireplace, a generous walk-in closet with custom ELFA organizers. The primary bath will make every day life feel like a stay in a 5-star hotel/spa - boasting a Bain Ultra free-standing bubble tub imported from France, dual free-standing * glass vanities, custom lighted-uplift medicine cabinets, and a rain/steam shower with body sprays. Sun soaked upper level offers a second living space/open family room, overlooking the main level, a huge laundry room with side-by-side washer dryer, and two more spacious bedrooms and a full bathroom to complete this fabulous home. Take the elevator up to the top floor and walk out to million dollar skyline views and the perfect entertaining space with grills, pergola with lounge seating, professional landscaping, and picturesque views , or walk out to the building's HUGE backyard common area with professionally landscaped courtyard and sun deck. 2 parking spaces in heated garage included in price. Prime location - just steps from all of the notable dining, retail, nightlife in Old Town, as well as a short walk to the lake and public transportation. Highlights include: Gallucci Pizza, Adobo Grill, Twin Anchors, Topo Gigio, Orso's, Jeni's Ice Cream, Steppenwolf Theater, Kamahachi, Small Cheval, Plum Market, Lincoln Park Zoo, North Ave. Beach, the Brown Line, as well as everything Lincoln Park and Gold Coast have to offer. If you are tired of cookie cutter and looking for a luxury, one-of-a-kind home in a highly walkable, award winning school district - welcome home! *1 parking space included in rental price. Additional parking space available - ask LA for details*
Property Specifics
| Residential Rental | |
| 2 | |
| — | |
| 1928 | |
| None | |
| — | |
| No | |
| — |
| Cook | |
| St. Michael's Lofts | |
| — / — | |
| — | |
| Lake Michigan | |
| Public Sewer | |
| 11283034 | |
| — |
Nearby Schools
| NAME: | DISTRICT: | DISTANCE: | |
|---|---|---|---|
|
Grade School
Lincoln Elementary School |
299 | — | |
|
Middle School
Lincoln Elementary School |
299 | Not in DB | |
|
High School
Lincoln Park High School |
299 | Not in DB | |
Property History
| DATE: | EVENT: | PRICE: | SOURCE: |
|---|---|---|---|
| 6 Dec, 2021 | Listed for sale | $0 | MRED MLS |
| 20 May, 2025 | Sold | $1,200,000 | MRED MLS |
| 20 Apr, 2025 | Under contract | $1,199,900 | MRED MLS |
| 10 Apr, 2025 | Listed for sale | $1,199,900 | MRED MLS |



























Room Specifics
Total Bedrooms: 3
Bedrooms Above Ground: 3
Bedrooms Below Ground: 0
Dimensions: —
Floor Type: Hardwood
Dimensions: —
Floor Type: Hardwood
Full Bathrooms: 3
Bathroom Amenities: Separate Shower,Steam Shower,Double Sink,Full Body Spray Shower
Bathroom in Basement: 0
Rooms: Foyer,Storage,Walk In Closet
Basement Description: None
Other Specifics
| 2 | |
| — | |
| — | |
| — | |
| — | |
| COMMON | |
| — | |
| Full | |
| Skylight(s), Elevator, Hardwood Floors | |
| Range, Microwave, Dishwasher, High End Refrigerator, Washer, Dryer, Disposal, Stainless Steel Appliance(s), Wine Refrigerator, Cooktop, Range Hood, Water Purifier Owned | |
| Not in DB | |
| — | |
| — | |
| Elevator(s), Storage, Sundeck, Security Door Lock(s) | |
| Wood Burning, Gas Log, Gas Starter |
Tax History
| Year | Property Taxes |
|---|---|
| 2025 | $12,873 |
Contact Agent
Contact Agent
Listing Provided By
Compass


