1670 Highmeadow Lane, Algonquin, Illinois 60102
$3,200
|
Rented
|
|
| Status: | Rented |
| Sqft: | 2,900 |
| Cost/Sqft: | $0 |
| Beds: | 4 |
| Baths: | 4 |
| Year Built: | 2002 |
| Property Taxes: | $0 |
| Days On Market: | 776 |
| Lot Size: | 0,00 |
Description
Looking for a rental? This home offers approximately 4000 sq ft of living space! Kitchen offers new appliances, just installed, is open to the family room with FP. 1st floor office. Large primary bedroom with walk in closet & private bath with double sink vanity, soaker tub & separate shower. English basement is finished with rec room, bedroom w/full bath. Fenced yard with landscaping included! Neutral through out!
Property Specifics
| Residential Rental | |
| — | |
| — | |
| 2002 | |
| — | |
| — | |
| No | |
| — |
| Kane | |
| Brittany Hills | |
| — / — | |
| — | |
| — | |
| — | |
| 11946746 | |
| — |
Nearby Schools
| NAME: | DISTRICT: | DISTANCE: | |
|---|---|---|---|
|
Grade School
Liberty Elementary School |
300 | — | |
|
Middle School
Dundee Middle School |
300 | Not in DB | |
|
High School
H D Jacobs High School |
300 | Not in DB | |
Property History
| DATE: | EVENT: | PRICE: | SOURCE: |
|---|---|---|---|
| 9 Feb, 2024 | Under contract | $0 | MRED MLS |
| 13 Dec, 2023 | Listed for sale | $0 | MRED MLS |
| 5 Dec, 2024 | Under contract | $0 | MRED MLS |
| 20 Oct, 2024 | Listed for sale | $0 | MRED MLS |
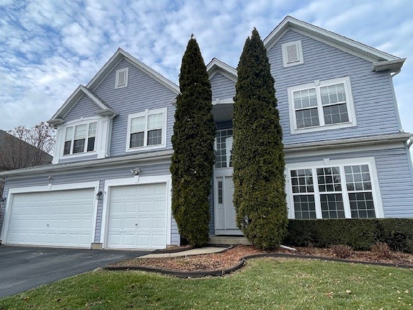
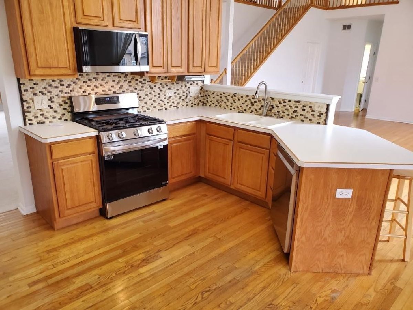
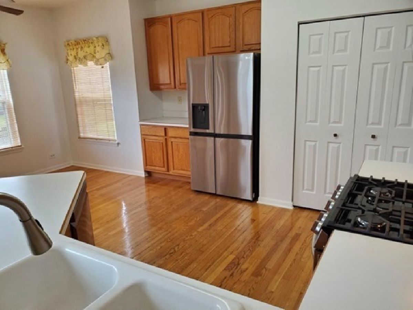
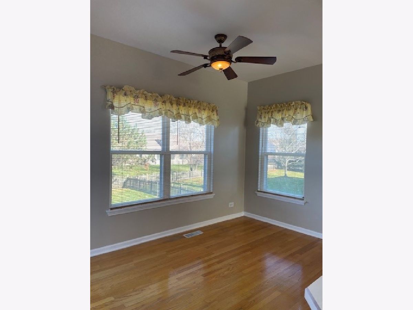
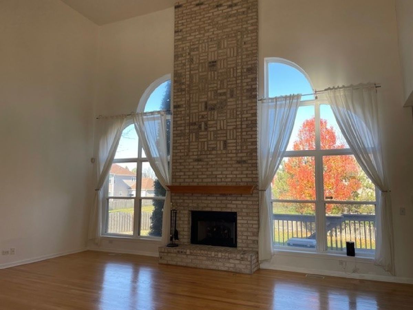
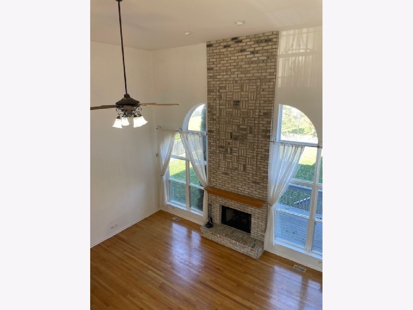
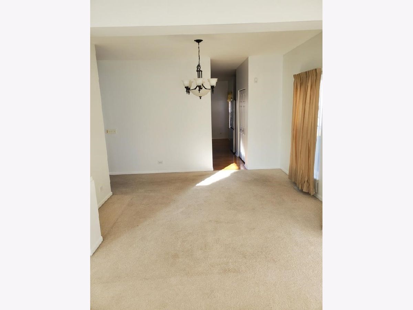
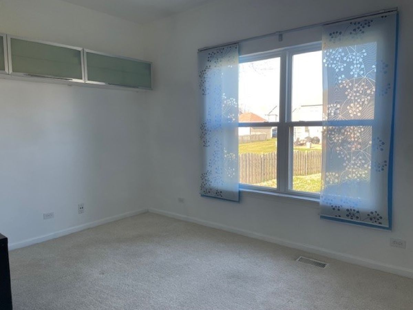
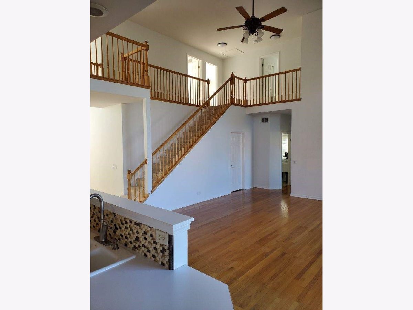
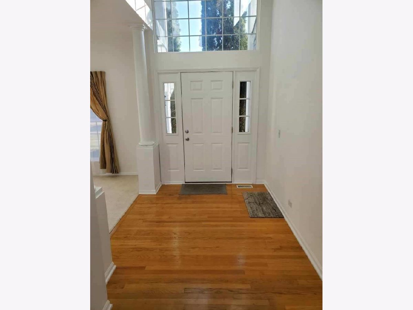
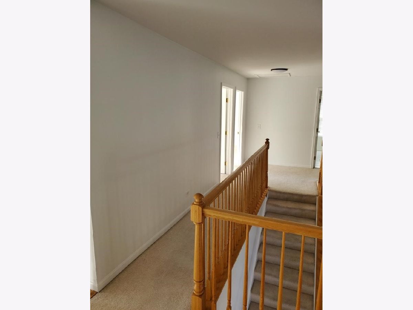
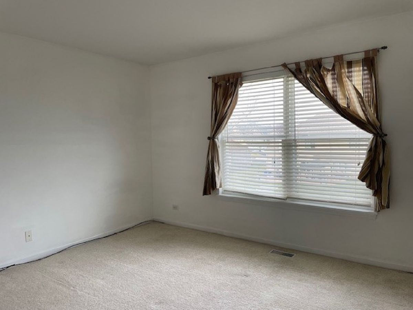
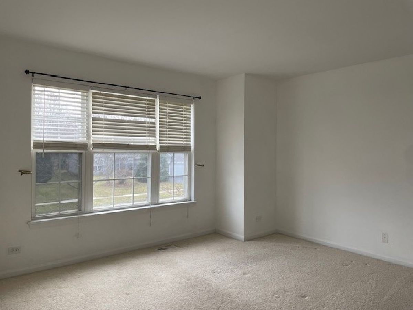
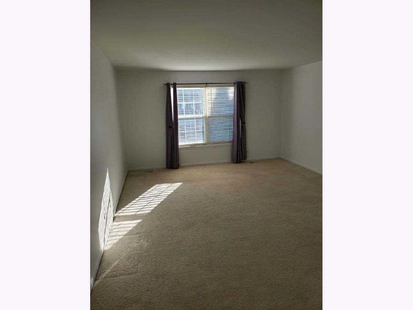
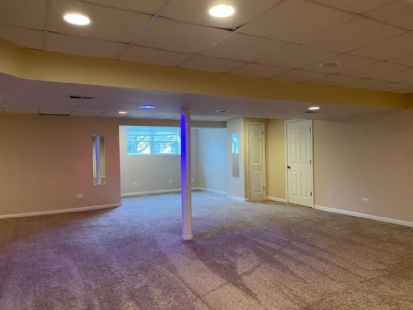
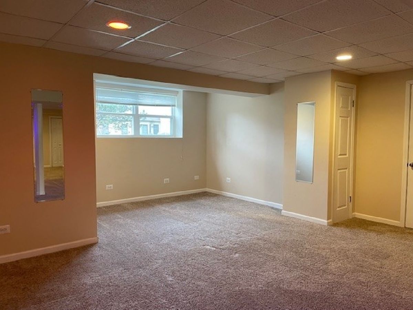
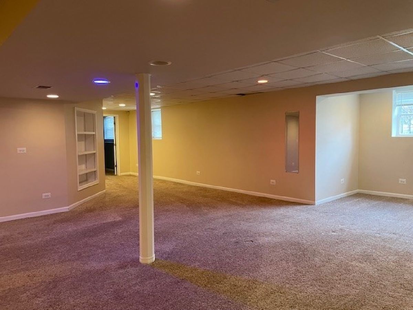
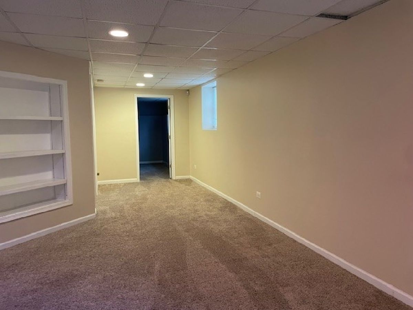
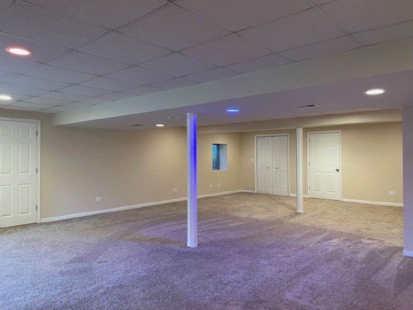
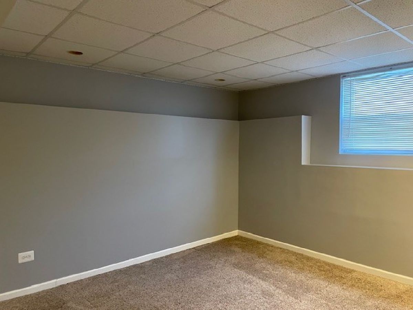
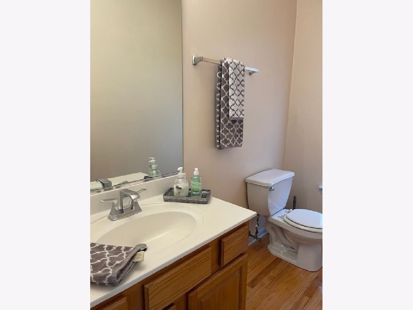
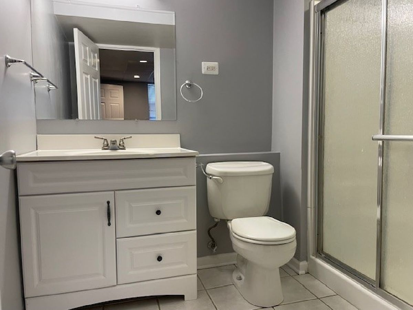
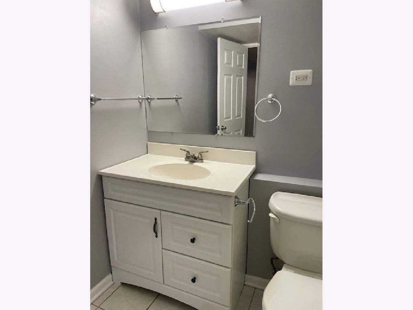
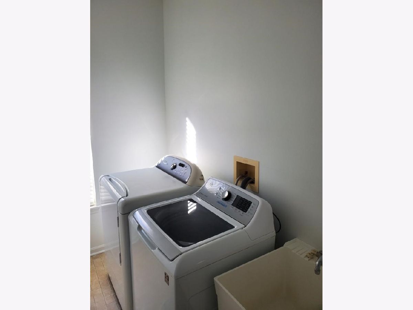
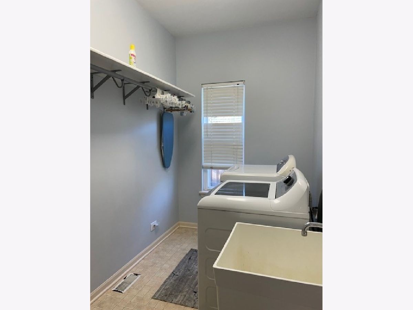
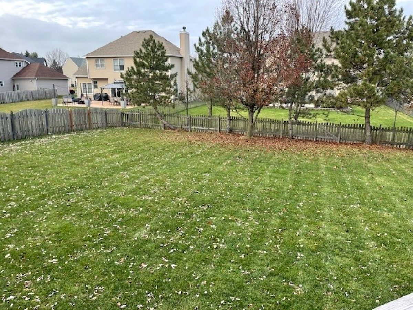
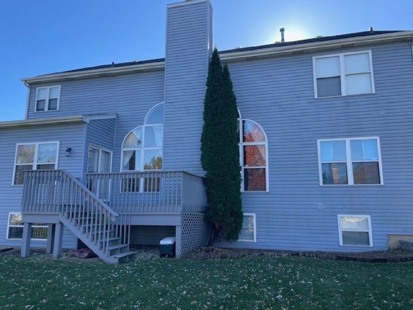
Room Specifics
Total Bedrooms: 5
Bedrooms Above Ground: 4
Bedrooms Below Ground: 1
Dimensions: —
Floor Type: —
Dimensions: —
Floor Type: —
Dimensions: —
Floor Type: —
Dimensions: —
Floor Type: —
Full Bathrooms: 4
Bathroom Amenities: Separate Shower,Double Sink,Soaking Tub
Bathroom in Basement: 1
Rooms: —
Basement Description: Finished
Other Specifics
| 3 | |
| — | |
| Asphalt | |
| — | |
| — | |
| 12,632 | |
| — | |
| — | |
| — | |
| — | |
| Not in DB | |
| — | |
| — | |
| — | |
| — |
Tax History
| Year | Property Taxes |
|---|
Contact Agent
Contact Agent
Listing Provided By
RE/MAX Suburban


