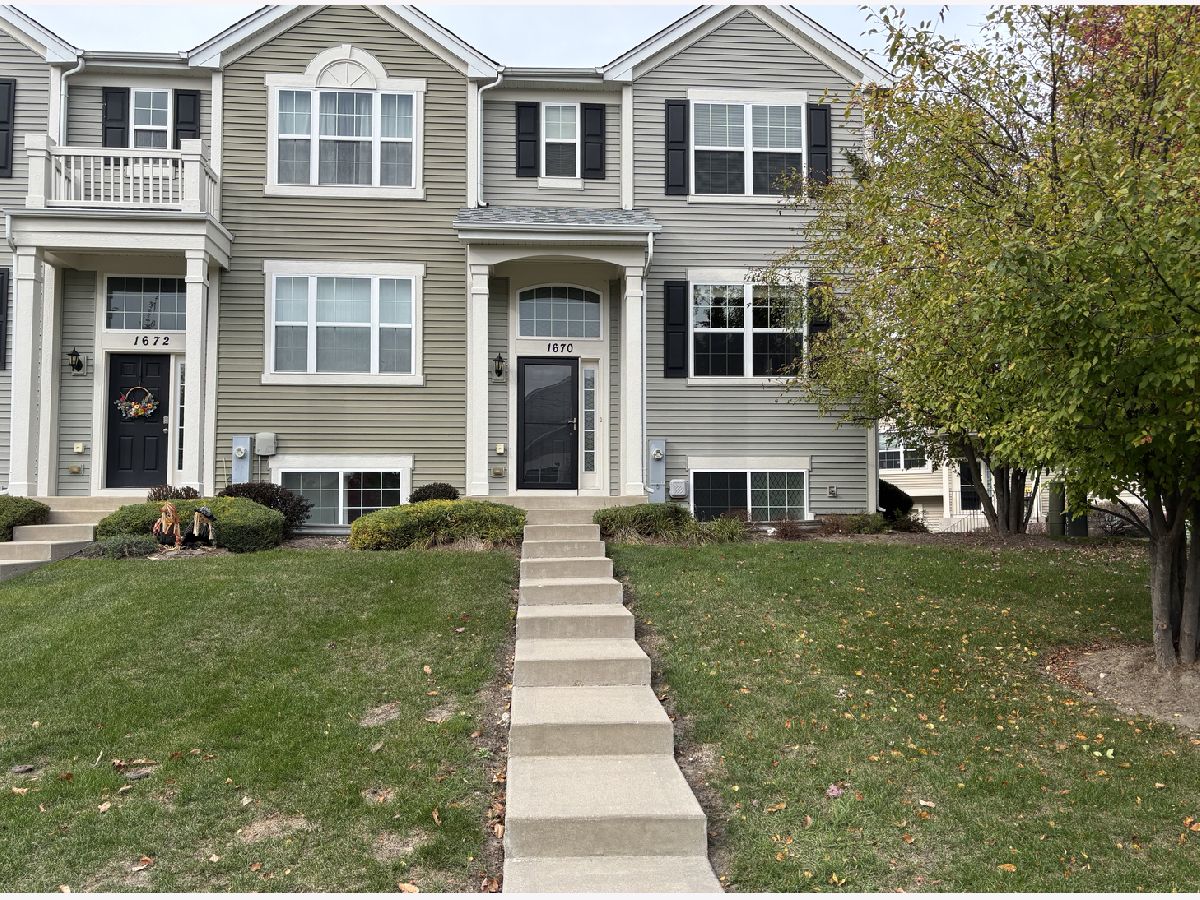1670 Windward Drive, Pingree Grove, Illinois 60140
$2,295
|
Rented
|
|
| Status: | Rented |
| Sqft: | 1,742 |
| Cost/Sqft: | $0 |
| Beds: | 3 |
| Baths: | 3 |
| Year Built: | 2015 |
| Property Taxes: | $0 |
| Days On Market: | 118 |
| Lot Size: | 0,00 |
Description
Welcome to this beautifully cared-for townhome that perfectly combines comfort, convenience, and modern updates. Step inside to discover fresh paint and newer wood laminate flooring that flow seamlessly through the bright, open-concept living and dining area - an inviting space for entertaining or simply unwinding. A charming nook beneath the staircase adds a touch of character and versatility, ideal for extra storage or stylish decor. The kitchen has been tastefully updated with granite countertops, a glass tile backsplash, recessed lighting, and modern fixtures. The eating area provides the perfect spot for everyday dining, while stainless steel appliances and a pantry closet enhance both function and style. A convenient powder room completes the main level. Upstairs, the spacious primary suite offers plush carpeting, a newer ceiling fan, and an en suite bath featuring tile flooring and a sleek standalone shower with sliding glass doors. Two additional bedrooms provide abundant natural light, newer ceiling fans, soft carpeting, and generous closet space. A hallway laundry closet adds ease to daily routines. The lower level offers a flexible bonus area with recessed lighting - ideal for a home office, gym, or cozy retreat. Enjoy the outdoors from your private balcony, complete with pet-friendly window screens for peace of mind. The attached two-car garage provides added storage and everyday convenience. Perfectly situated near shopping, dining, and transportation, this townhome offers a wonderful balance of modern living and effortless lifestyle. Property is broker owned.
Property Specifics
| Residential Rental | |
| 3 | |
| — | |
| 2015 | |
| — | |
| — | |
| No | |
| — |
| Kane | |
| — | |
| — / — | |
| — | |
| — | |
| — | |
| 12500766 | |
| — |
Nearby Schools
| NAME: | DISTRICT: | DISTANCE: | |
|---|---|---|---|
|
Grade School
Gary Wright Elementary School |
300 | — | |
|
Middle School
Hampshire Middle School |
300 | Not in DB | |
|
High School
Hampshire High School |
300 | Not in DB | |
Property History
| DATE: | EVENT: | PRICE: | SOURCE: |
|---|---|---|---|
| 31 Oct, 2025 | Under contract | $0 | MRED MLS |
| 31 Oct, 2025 | Listed for sale | $0 | MRED MLS |

Room Specifics
Total Bedrooms: 3
Bedrooms Above Ground: 3
Bedrooms Below Ground: 0
Dimensions: —
Floor Type: —
Dimensions: —
Floor Type: —
Full Bathrooms: 3
Bathroom Amenities: Separate Shower
Bathroom in Basement: 0
Rooms: —
Basement Description: —
Other Specifics
| 2 | |
| — | |
| — | |
| — | |
| — | |
| 106X48X108X47 | |
| — | |
| — | |
| — | |
| — | |
| Not in DB | |
| — | |
| — | |
| — | |
| — |
Tax History
| Year | Property Taxes |
|---|
Contact Agent
Contact Agent
Listing Provided By
Keller Williams Success Realty


