1690 Buckingham Drive, Des Plaines, Illinois 60018
$2,650
|
Rented
|
|
| Status: | Rented |
| Sqft: | 1,896 |
| Cost/Sqft: | $0 |
| Beds: | 3 |
| Baths: | 3 |
| Year Built: | 2006 |
| Property Taxes: | $0 |
| Days On Market: | 926 |
| Lot Size: | 0,00 |
Description
Available August 1st... Location. Location. Location! And this spacious townhome is close to EVERYTHING! You'll love this spacious 3 bedroom + office, 2.5 bath townhome the moment you enter the home! Lot's of light will greet you from the 2 story foyer. Enormous 2 story great room showcasing 2 stories of windows! Eat-in kitchen with lot's of cabinetry. Den makes for the perfect office or classroom! Laundry and powder room complete the 1st floor. Owner's retreat featuring a large walk-in closet. Owner's suite with separate tub & shower, and dual sinks. Bedrooms 2 and 3 don't share a wall with the owner's retreat! Full unfinished basement for all of your storage needs. 2 car garage! Close to major transport, O'hare Airport, River's Casino, amazing shopping and restaurants. This is the location! Good credit a must. Small pets considered on a case-by-case scenario, and will include additional pet rent and a non-refundable pet fee. NON SMOKING UNIT. See this great home today!
Property Specifics
| Residential Rental | |
| 2 | |
| — | |
| 2006 | |
| — | |
| — | |
| No | |
| — |
| Cook | |
| Buckingham Pointe | |
| — / — | |
| — | |
| — | |
| — | |
| 11842136 | |
| — |
Nearby Schools
| NAME: | DISTRICT: | DISTANCE: | |
|---|---|---|---|
|
Grade School
Orchard Place Elementary School |
62 | — | |
|
Middle School
Algonquin Middle School |
62 | Not in DB | |
|
High School
Maine West High School |
207 | Not in DB | |
Property History
| DATE: | EVENT: | PRICE: | SOURCE: |
|---|---|---|---|
| 3 Sep, 2020 | Under contract | $0 | MRED MLS |
| 27 Aug, 2020 | Listed for sale | $0 | MRED MLS |
| 18 Aug, 2021 | Under contract | $0 | MRED MLS |
| 1 Jul, 2021 | Listed for sale | $0 | MRED MLS |
| 7 Nov, 2023 | Under contract | $0 | MRED MLS |
| 23 Jul, 2023 | Listed for sale | $0 | MRED MLS |
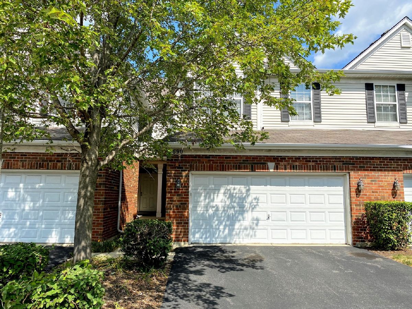
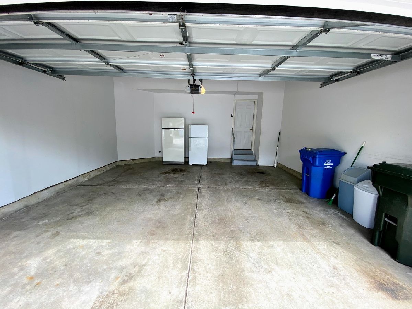
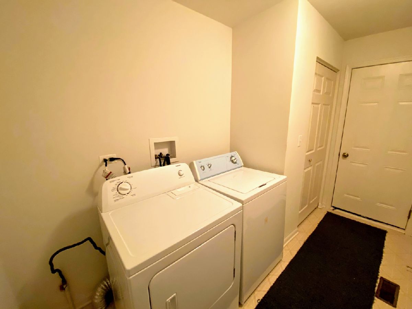
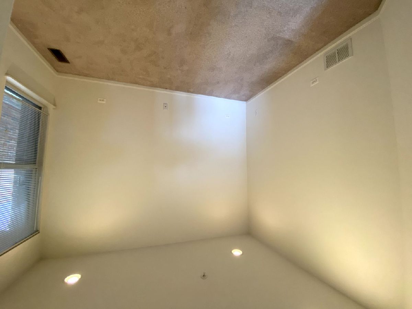
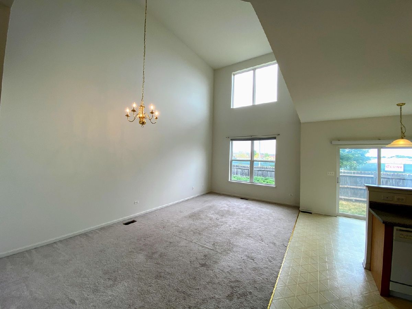
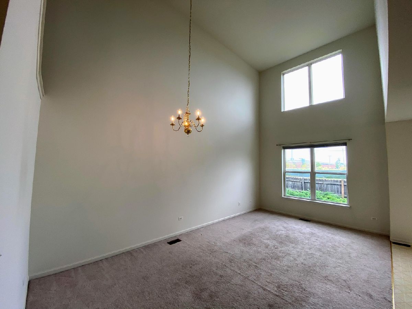
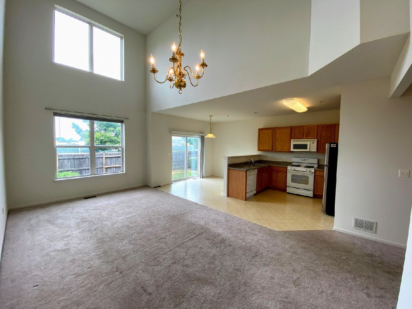
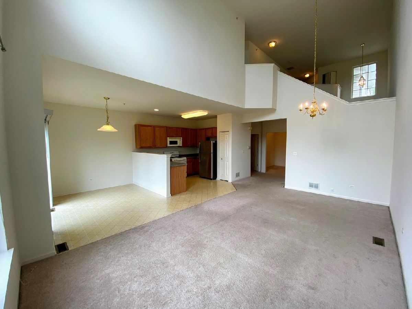
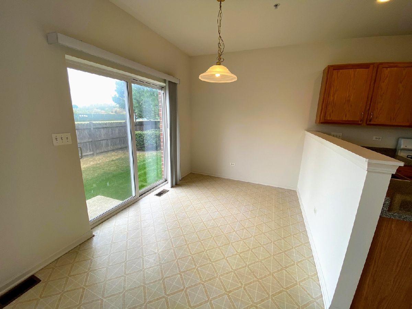
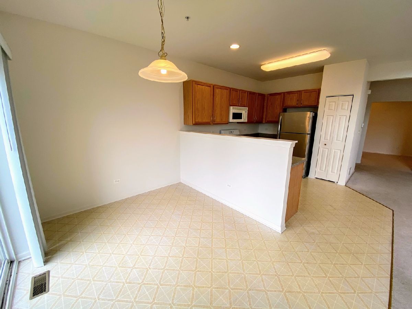
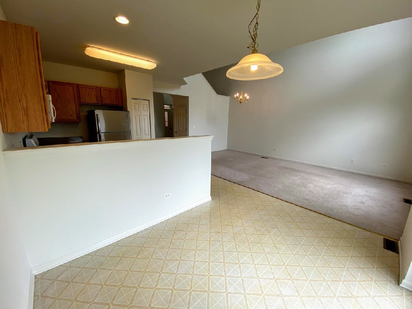
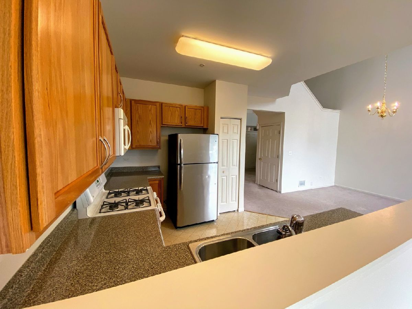
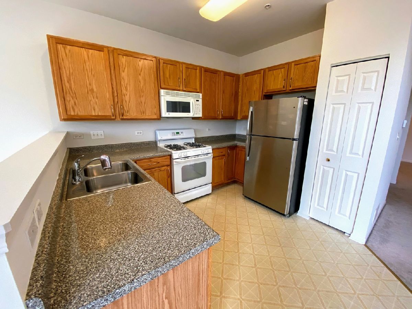
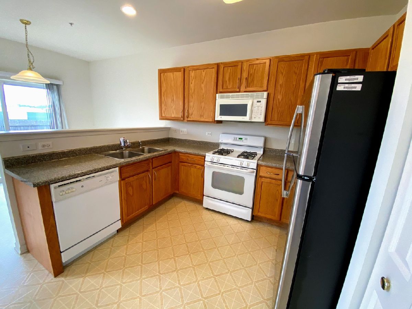
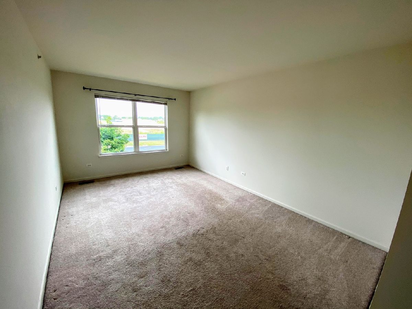
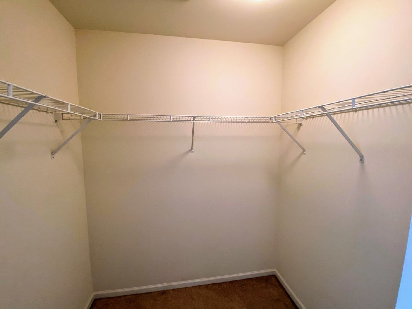
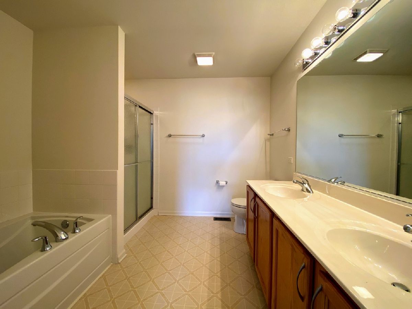
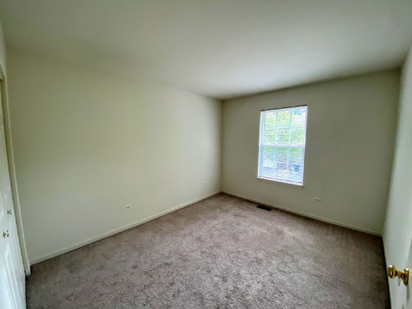
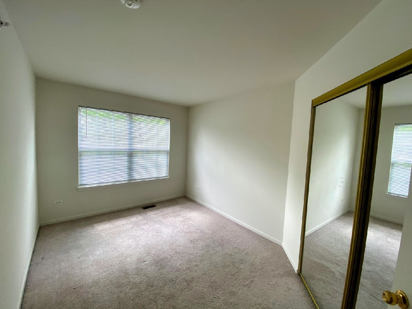
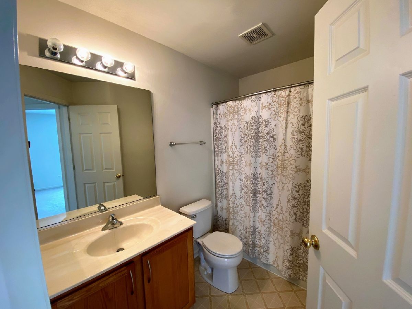
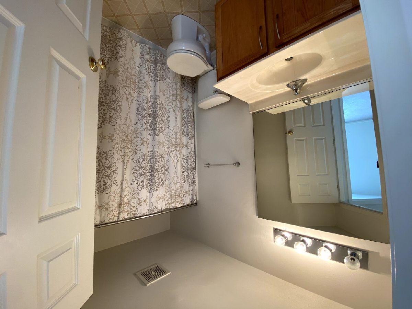
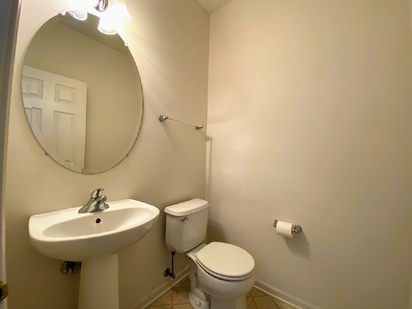
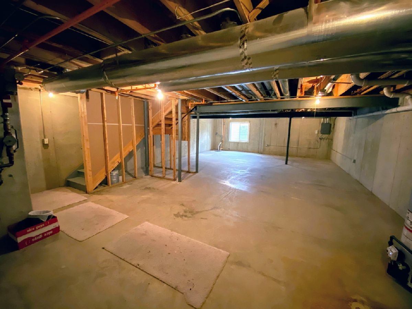
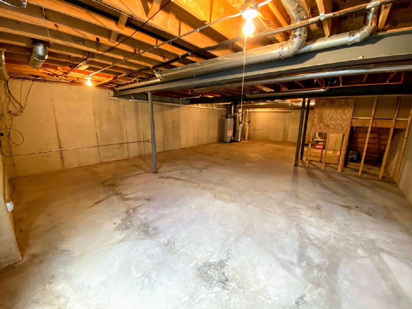
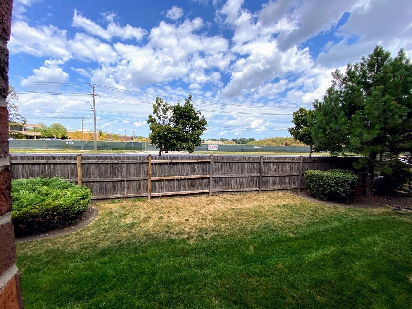
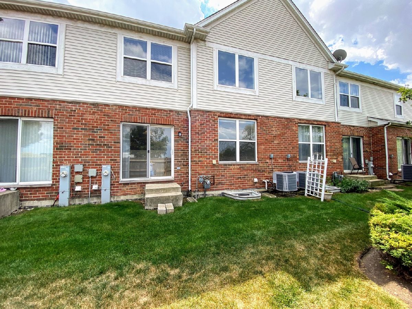
Room Specifics
Total Bedrooms: 3
Bedrooms Above Ground: 3
Bedrooms Below Ground: 0
Dimensions: —
Floor Type: —
Dimensions: —
Floor Type: —
Full Bathrooms: 3
Bathroom Amenities: Separate Shower,Double Sink,Soaking Tub
Bathroom in Basement: 0
Rooms: —
Basement Description: Unfinished
Other Specifics
| 2 | |
| — | |
| Asphalt | |
| — | |
| — | |
| COMMON | |
| — | |
| — | |
| — | |
| — | |
| Not in DB | |
| — | |
| — | |
| — | |
| — |
Tax History
| Year | Property Taxes |
|---|
Contact Agent
Contact Agent
Listing Provided By
Baird & Warner


