1703 Vermont Drive, Elk Grove Village, Illinois 60007
$1,800
|
Rented
|
|
| Status: | Rented |
| Sqft: | 1,137 |
| Cost/Sqft: | $0 |
| Beds: | 2 |
| Baths: | 1 |
| Year Built: | 1985 |
| Property Taxes: | $0 |
| Days On Market: | 857 |
| Lot Size: | 0,00 |
Description
Entry door and garage are on the main level. All living is on the 2nd level. Home has been fully remodeled. Open floor plan. Fireplace. Vaulted ceilings. Ceiling fans. Full size washer and dryer. Large balcony with view of open greenway. 1 car garage and driveway parking. Good credit a must. Minimum credit scores of 700. Minimum gross verifiable income of $72,000. NO PETS.
Property Specifics
| Residential Rental | |
| 2 | |
| — | |
| 1985 | |
| — | |
| — | |
| No | |
| — |
| Cook | |
| Hampton Farms | |
| — / — | |
| — | |
| — | |
| — | |
| 11894761 | |
| — |
Nearby Schools
| NAME: | DISTRICT: | DISTANCE: | |
|---|---|---|---|
|
Grade School
Michael Collins Elementary Schoo |
54 | — | |
|
Middle School
Margaret Mead Junior High School |
54 | Not in DB | |
|
High School
J B Conant High School |
211 | Not in DB | |
Property History
| DATE: | EVENT: | PRICE: | SOURCE: |
|---|---|---|---|
| 29 Oct, 2015 | Sold | $125,000 | MRED MLS |
| 16 Sep, 2015 | Under contract | $139,900 | MRED MLS |
| 15 Sep, 2015 | Listed for sale | $139,900 | MRED MLS |
| 4 Jun, 2022 | Under contract | $0 | MRED MLS |
| 9 May, 2022 | Listed for sale | $0 | MRED MLS |
| 1 Oct, 2023 | Under contract | $0 | MRED MLS |
| 27 Sep, 2023 | Listed for sale | $0 | MRED MLS |
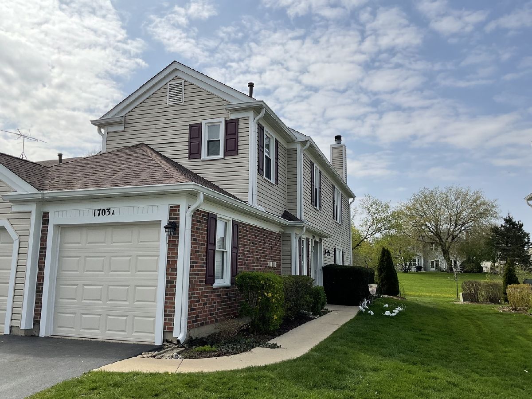
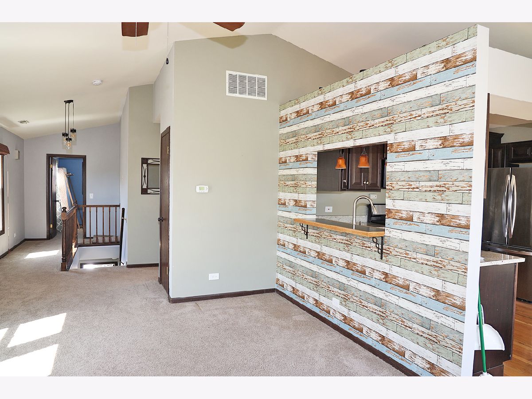
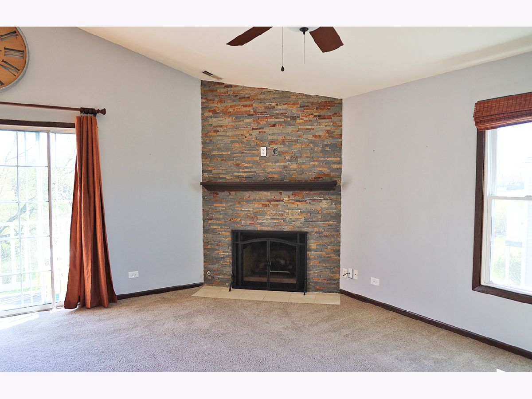
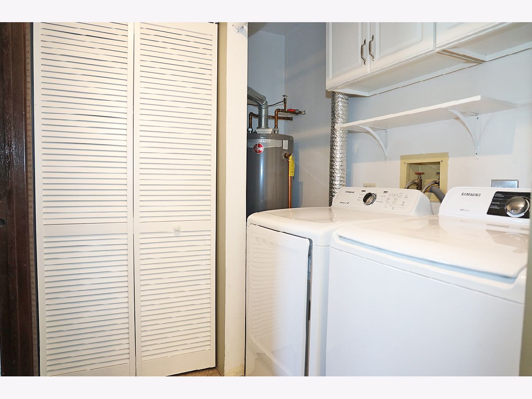
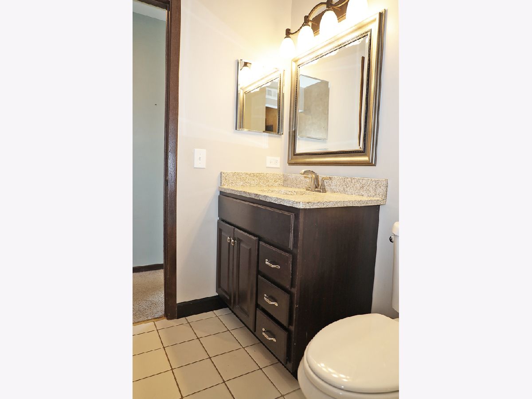
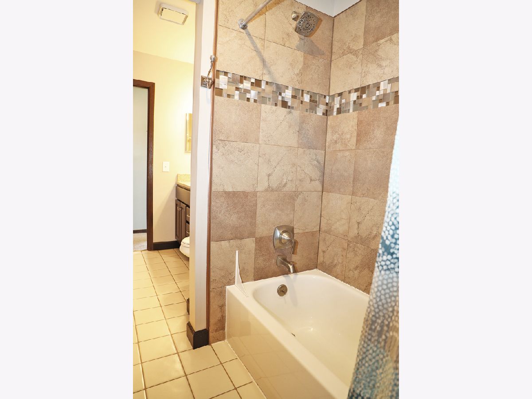
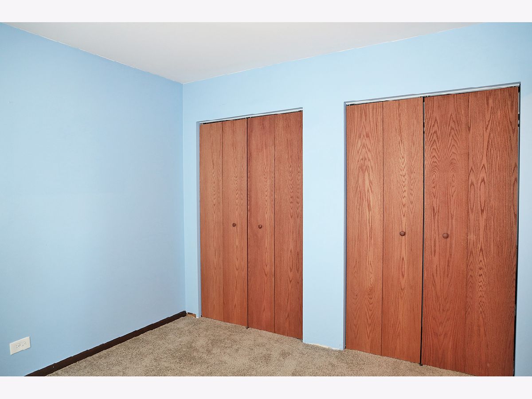
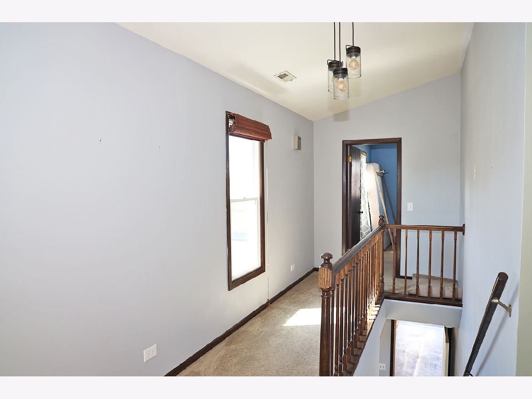
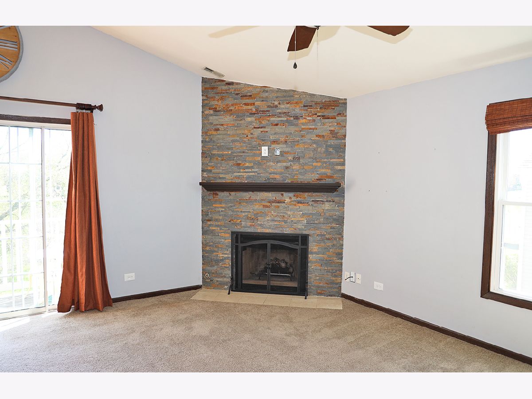
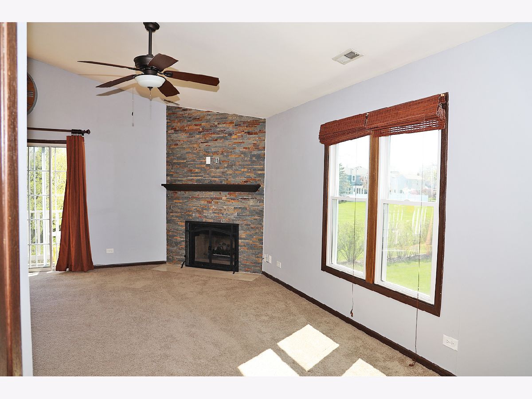
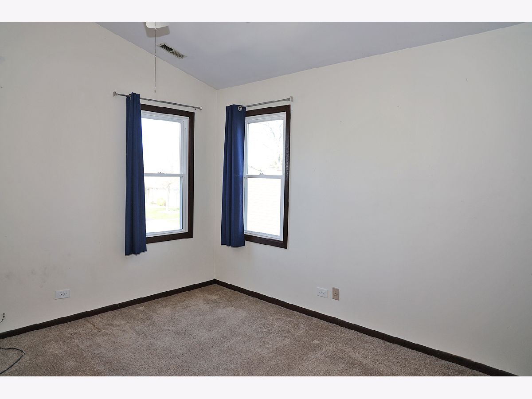
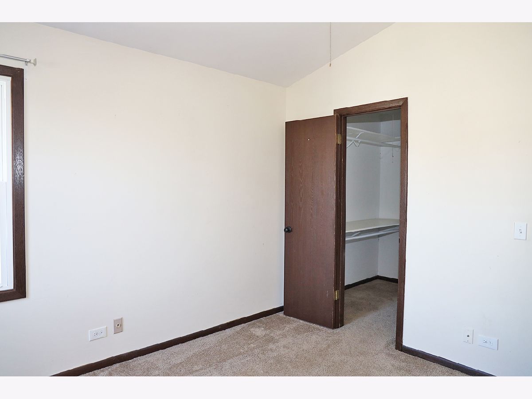
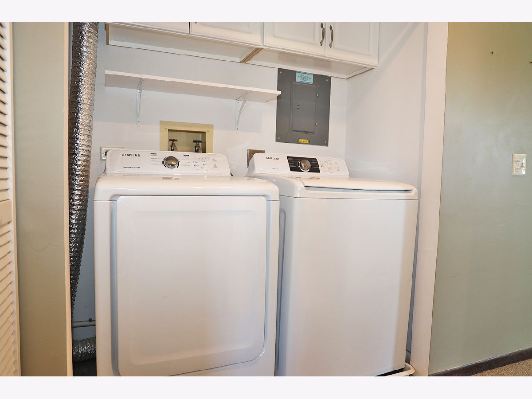
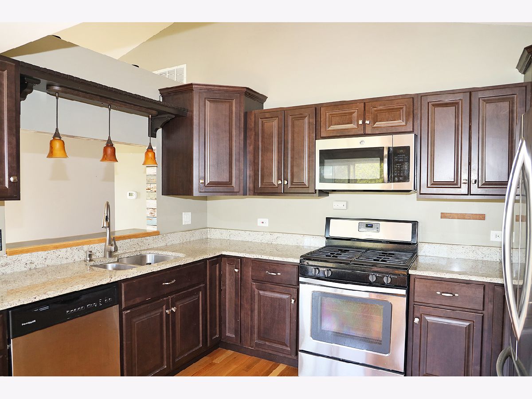
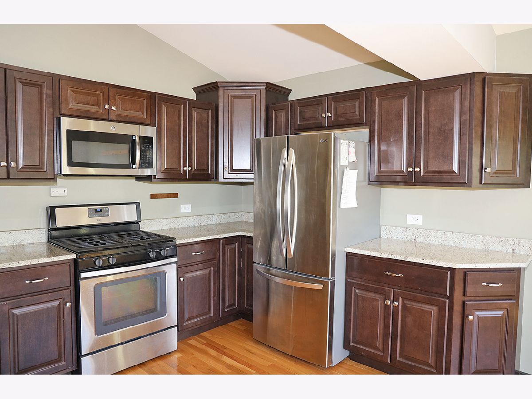
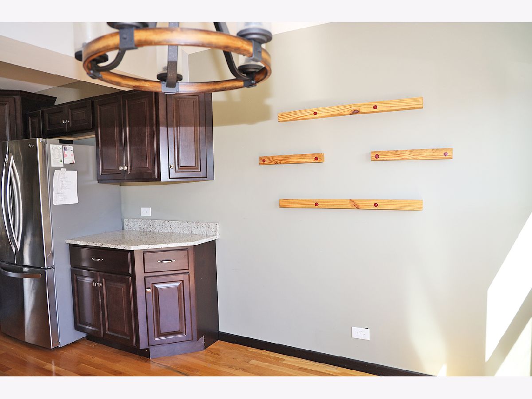
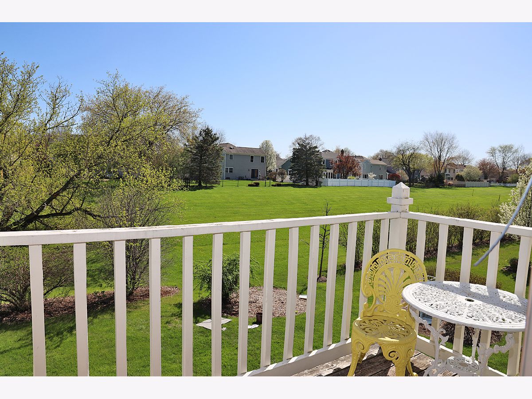
Room Specifics
Total Bedrooms: 2
Bedrooms Above Ground: 2
Bedrooms Below Ground: 0
Dimensions: —
Floor Type: —
Full Bathrooms: 1
Bathroom Amenities: —
Bathroom in Basement: 0
Rooms: —
Basement Description: None
Other Specifics
| 1 | |
| — | |
| Asphalt | |
| — | |
| — | |
| INTEGRAL | |
| — | |
| — | |
| — | |
| — | |
| Not in DB | |
| — | |
| — | |
| — | |
| — |
Tax History
| Year | Property Taxes |
|---|---|
| 2015 | $3,584 |
Contact Agent
Nearby Similar Homes
Contact Agent
Listing Provided By
N. W. Village Realty, Inc.



