1709 Edgewood Drive, Algonquin, Illinois 60102
$3,200
|
Rented
|
|
| Status: | Rented |
| Sqft: | 2,965 |
| Cost/Sqft: | $0 |
| Beds: | 4 |
| Baths: | 4 |
| Year Built: | 1994 |
| Property Taxes: | $0 |
| Days On Market: | 778 |
| Lot Size: | 0,00 |
Description
Welcome to your dream home on the greens! This spacious and meticulously maintained 2-story residence offers an unparalleled lifestyle of luxury and leisure. Nestled on Golf Club of Illinois, this property is a golfer's paradise and an entertainer's delight. As you enter, you'll be greeted by an elegant foyer that leads to a bright and open floor plan. The living room boasts soaring ceilings and large windows, allowing natural light to flood the space. The gourmet kitchen is a chef's dream, featuring stainless steel appliances, a spacious island, and a breakfast nook with panoramic views of the golf course. The adjacent family room offers a cozy fireplace, perfect for relaxing evenings. Step outside onto your expansive deck, ideal for outdoor dining, grilling, and enjoying breathtaking sunsets over the golf course. The lush backyard provides ample space for gardening and outdoor activities, all while overlooking the pristine course. The upper level hosts a luxurious primary suite with a spa-like en-suite bathroom, dual vanities, a soaking tub, and a separate shower. Three additional well-appointed bedrooms and two full baths complete this level, providing space for family and guests. Conveniently located, you'll have easy access to shopping, dining, top-rated schools, and major highways for a smooth commute. Don't miss the opportunity to make this exceptional golf course retreat your new home.
Property Specifics
| Residential Rental | |
| — | |
| — | |
| 1994 | |
| — | |
| — | |
| No | |
| — |
| Mc Henry | |
| Highlands | |
| — / — | |
| — | |
| — | |
| — | |
| 11882726 | |
| — |
Nearby Schools
| NAME: | DISTRICT: | DISTANCE: | |
|---|---|---|---|
|
Grade School
Neubert Elementary School |
300 | — | |
|
Middle School
Westfield Community School |
300 | Not in DB | |
|
High School
H D Jacobs High School |
300 | Not in DB | |
Property History
| DATE: | EVENT: | PRICE: | SOURCE: |
|---|---|---|---|
| 20 Jul, 2012 | Sold | $247,000 | MRED MLS |
| 19 Dec, 2011 | Under contract | $250,000 | MRED MLS |
| — | Last price change | $265,000 | MRED MLS |
| 7 Jul, 2011 | Listed for sale | $315,000 | MRED MLS |
| 11 Sep, 2023 | Listed for sale | $0 | MRED MLS |
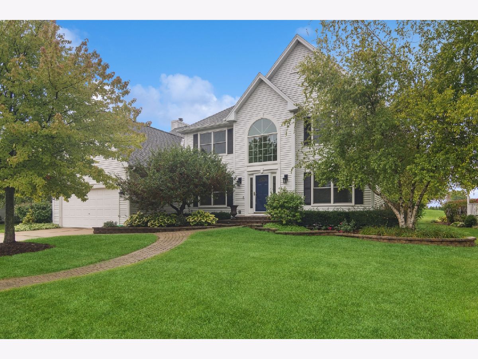
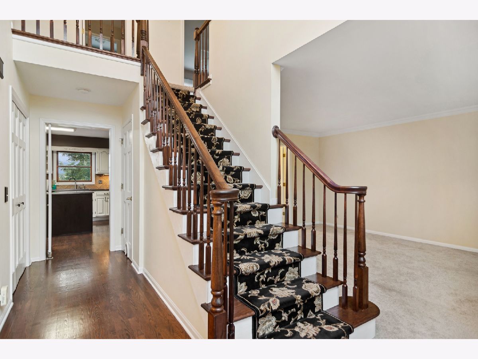
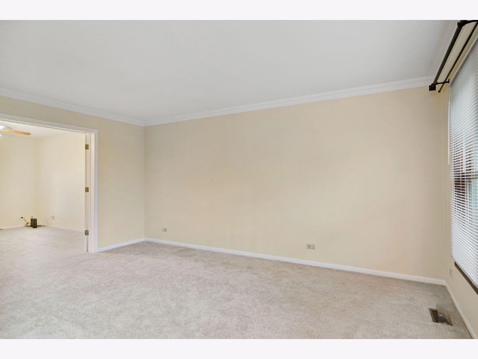
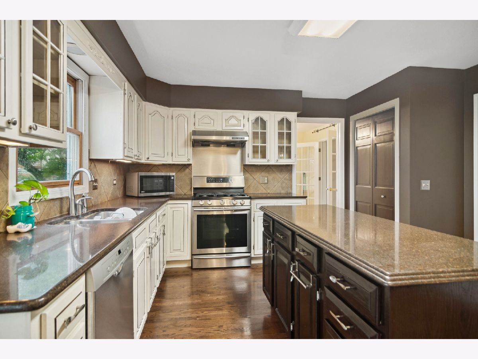
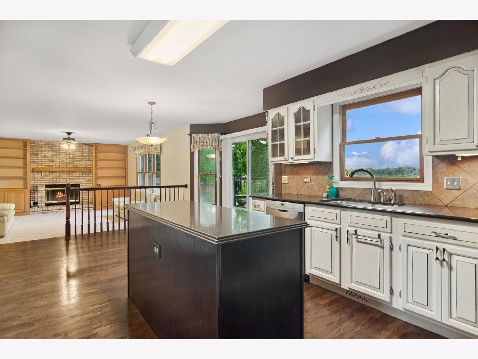
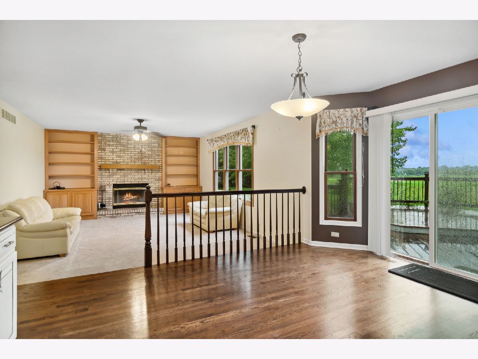
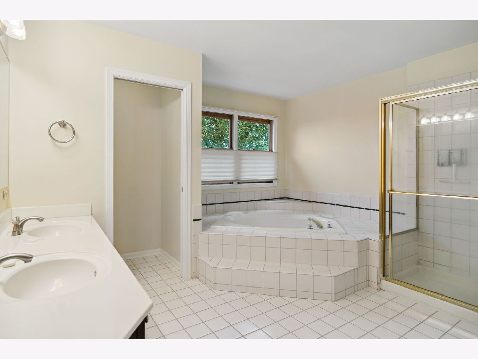
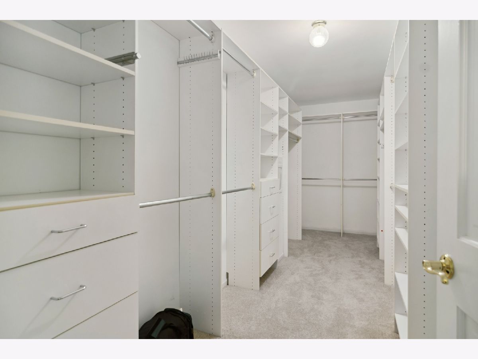
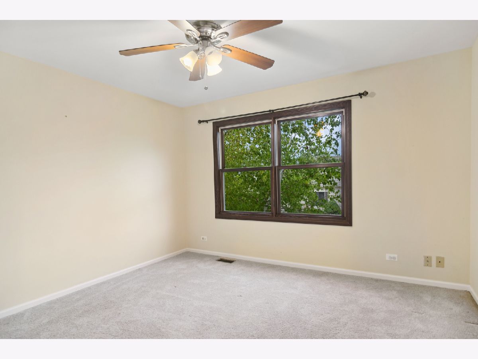
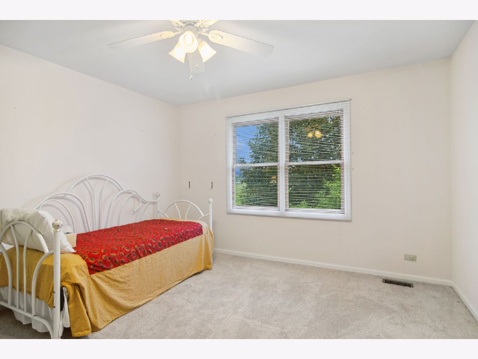
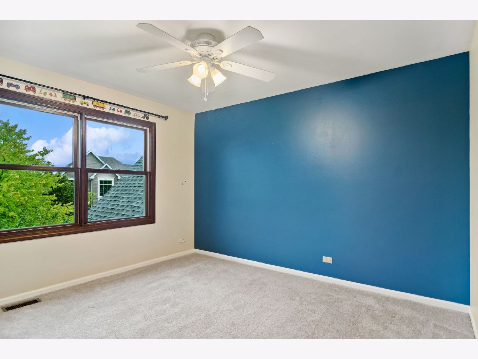
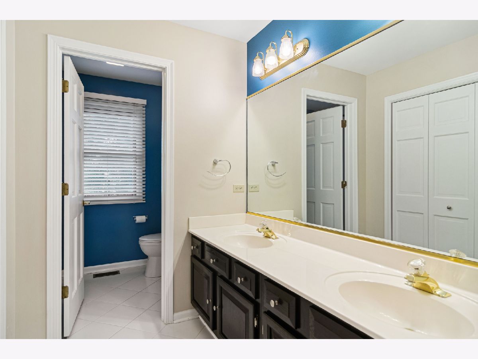
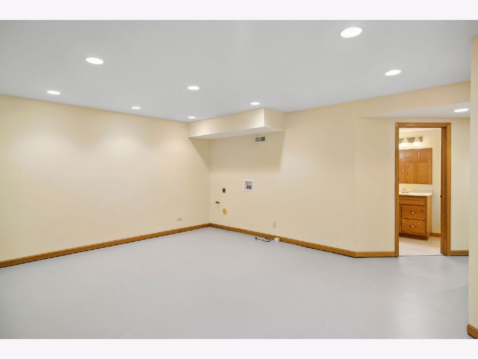
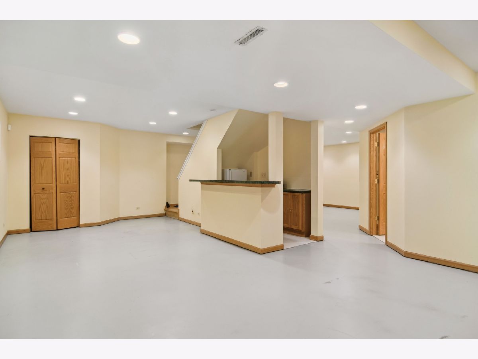
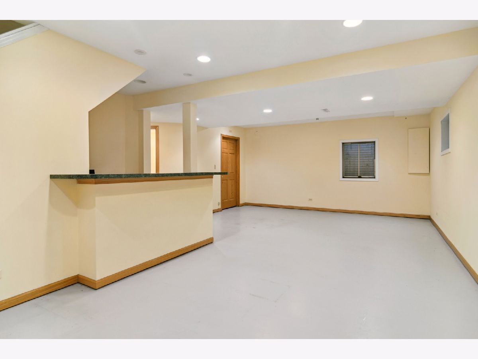
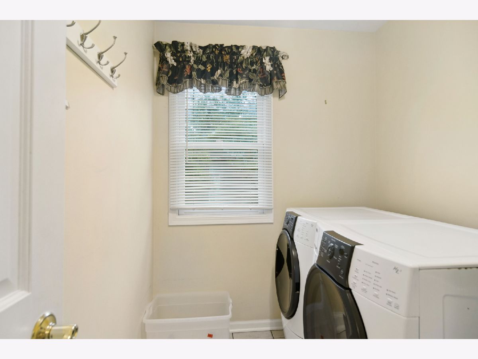
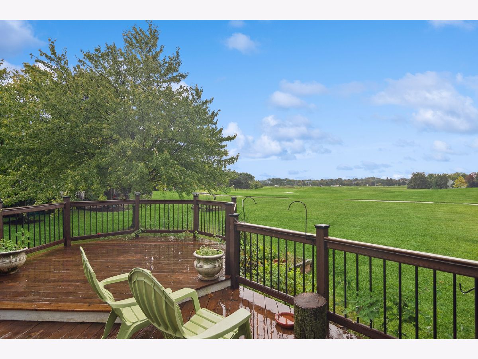
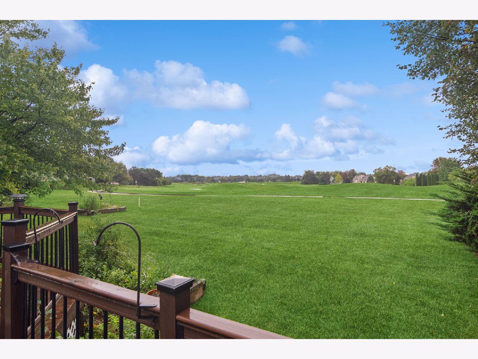
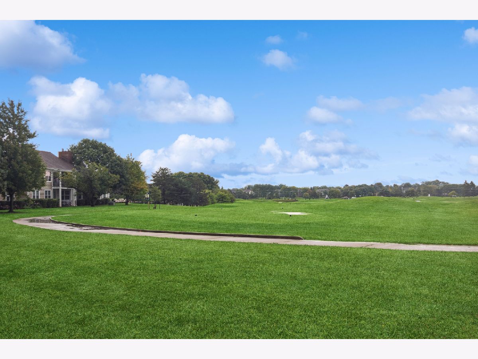
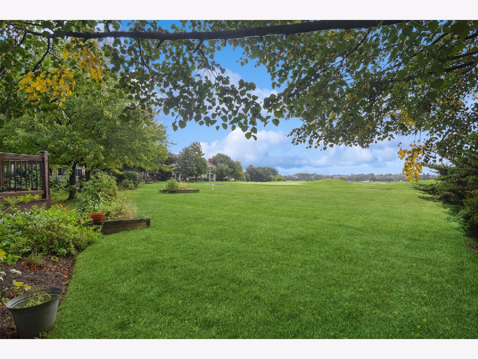
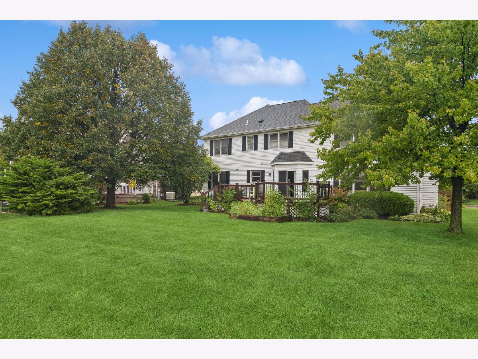
Room Specifics
Total Bedrooms: 4
Bedrooms Above Ground: 4
Bedrooms Below Ground: 0
Dimensions: —
Floor Type: —
Dimensions: —
Floor Type: —
Dimensions: —
Floor Type: —
Full Bathrooms: 4
Bathroom Amenities: Whirlpool,Separate Shower,Double Sink
Bathroom in Basement: 1
Rooms: —
Basement Description: Finished,Crawl
Other Specifics
| 2 | |
| — | |
| Concrete | |
| — | |
| — | |
| 122X109X4X14X128 | |
| — | |
| — | |
| — | |
| — | |
| Not in DB | |
| — | |
| — | |
| — | |
| — |
Tax History
| Year | Property Taxes |
|---|---|
| 2012 | $9,052 |
Contact Agent
Contact Agent
Listing Provided By
Jameson Sotheby's International Realty


