1712 Killdeer Drive, Naperville, Illinois 60565
$3,800
|
Rented
|
|
| Status: | Rented |
| Sqft: | 3,438 |
| Cost/Sqft: | $0 |
| Beds: | 4 |
| Baths: | 4 |
| Year Built: | 1988 |
| Property Taxes: | $0 |
| Days On Market: | 1709 |
| Lot Size: | 0,00 |
Description
Completely Redone Top to Bottom Upon entry 2 story foyer Tile Flooring. Hardwood floors carrry throught the entire main level. Large Dining Room w/ board & back trim work. Large Living room offers canned lighting Custom built in storage space with marbel tops, white pillars help accent the beauth the room presents. Oversize Family Room with Floor to ceiling Brick Hearth Gas Fireplace, bump out cove, Canned Lights, White Trim, Crown Molding. Large Den Crown Molding, board & back cutom tirm work. Huge Gourmet Eatin Kitchen, Alll New, Custom Cappuccion Oak Cabinets, Appliance station, Granite counter top, Center Island, Double oven, Thermador Range Top, Canned lighting, Farmer sink w/ touch faucet Tile back splash, Range Hood. Sliding Glass door open to Large Patio, Gazebo w/ celing fan, kid safe fenced yard. Entire 2nd level Hard wood floors. Large Master Suite offers, Trayed Ceiligs, Crown Molding, accent lights with in Molding, ceiling Fan, WIC, Full Master Bath remodled 2021, double vanity, Seperate Shower, Soaker tub All Bedrooms Very good size, Celing Fans. Need more Space 1600 Square feet walk out finished basement with Full Bath. The List goes on a must see to appriciate all home has to offer. Walk to Grade SChool and Jr. High, 7 Min to Downtown Naperville. Owner is a licenced Realtor. Garage Fooring Trim Sealed Coated 2020. TENANT REQUIREMENTS, CURRENT CREDIT CHECK,COPY OF DL, 2 MONTHS PAYSTUBS, BACKGROUND CHECK, PLEASE USE LEASE APPLICATION ON LINE MLS.
Property Specifics
| Residential Rental | |
| — | |
| — | |
| 1988 | |
| Full,Walkout | |
| — | |
| No | |
| — |
| Du Page | |
| Maplebrook Ii | |
| — / — | |
| — | |
| Lake Michigan | |
| Public Sewer | |
| 11136896 | |
| — |
Nearby Schools
| NAME: | DISTRICT: | DISTANCE: | |
|---|---|---|---|
|
Grade School
Maplebrook Elementary School |
203 | — | |
|
Middle School
Lincoln Junior High School |
203 | Not in DB | |
|
High School
Naperville Central High School |
203 | Not in DB | |
Property History
| DATE: | EVENT: | PRICE: | SOURCE: |
|---|---|---|---|
| 28 Jun, 2021 | Under contract | $0 | MRED MLS |
| 25 Jun, 2021 | Listed for sale | $0 | MRED MLS |
| 17 Jul, 2022 | Under contract | $0 | MRED MLS |
| 12 Jul, 2022 | Listed for sale | $0 | MRED MLS |
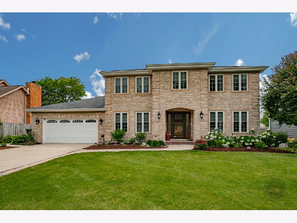
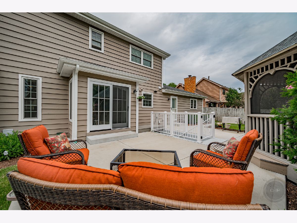
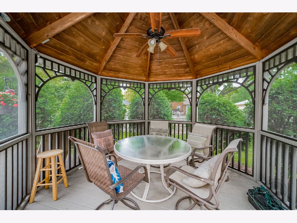
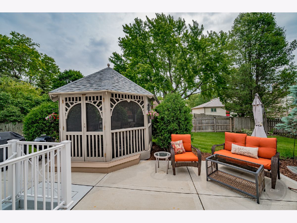
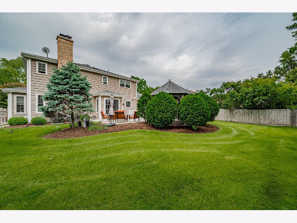
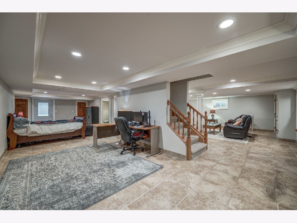
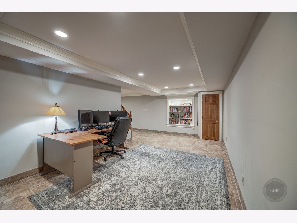
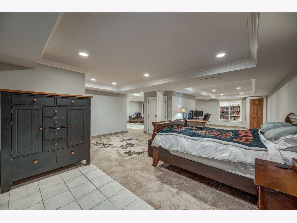
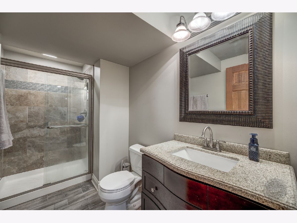
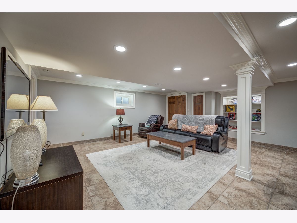
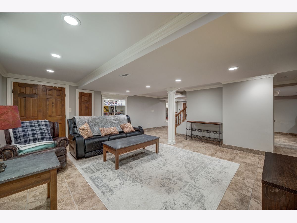
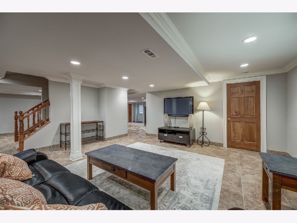
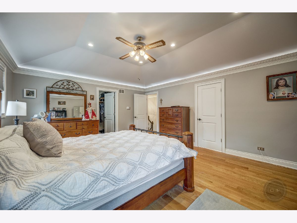
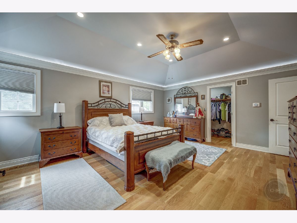
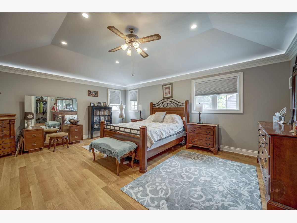
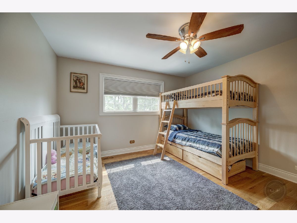
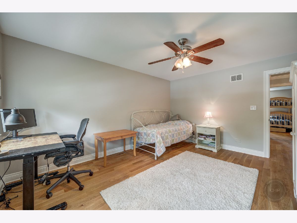
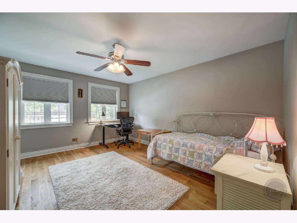
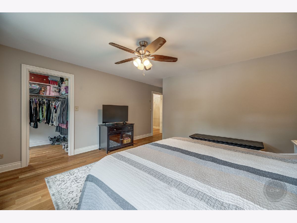
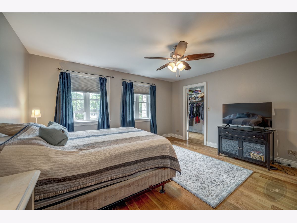
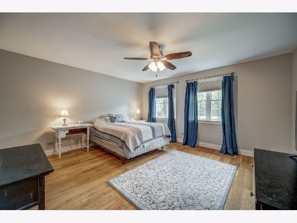
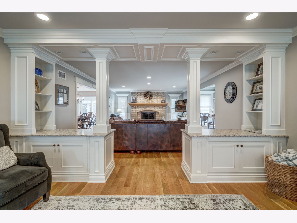
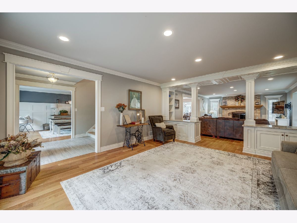
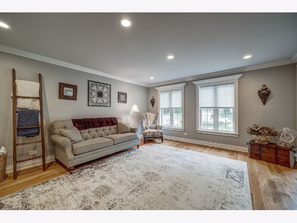
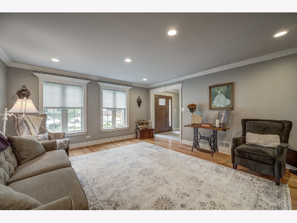
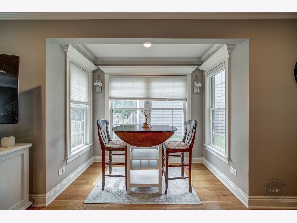
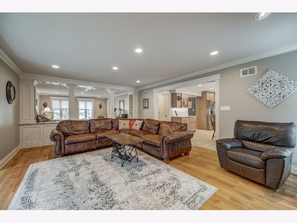
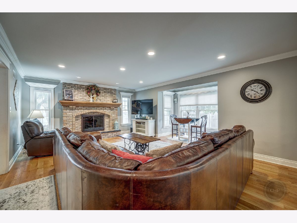
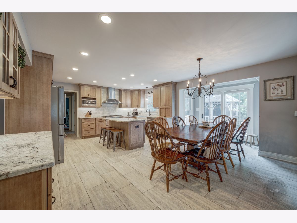
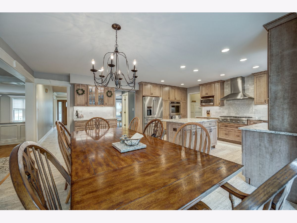
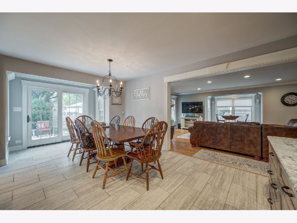
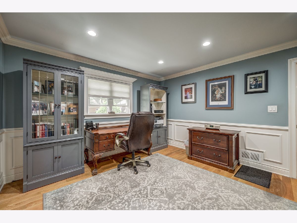
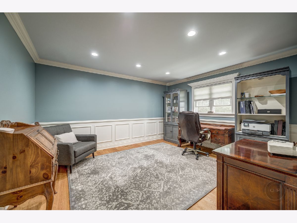
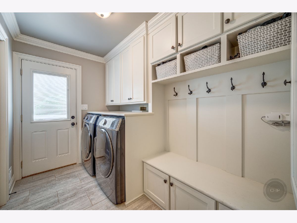
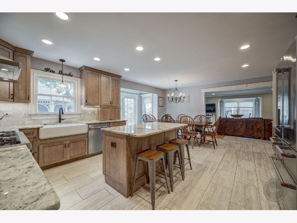
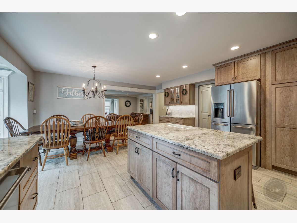
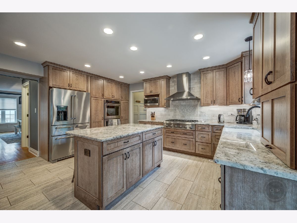
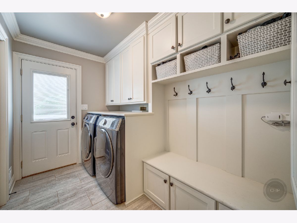
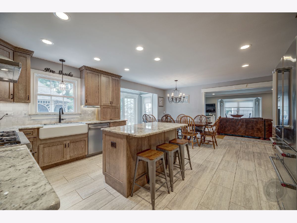
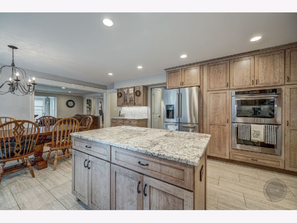
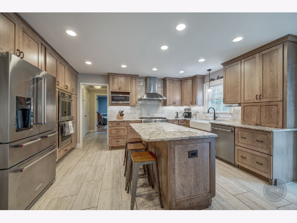
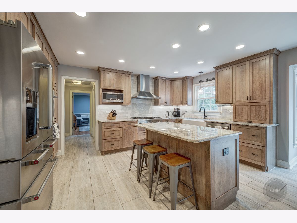
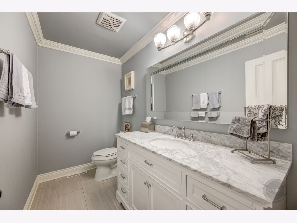
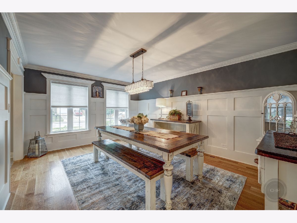
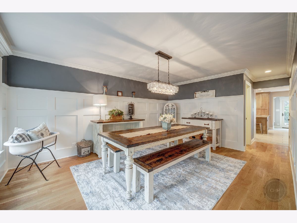
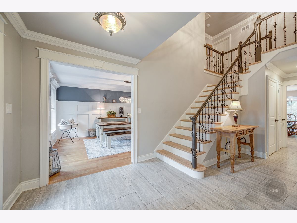
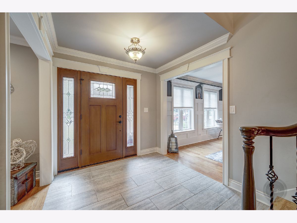
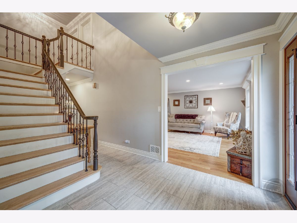
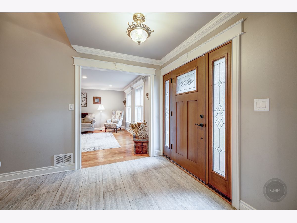
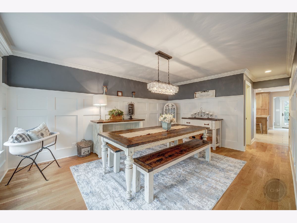
Room Specifics
Total Bedrooms: 4
Bedrooms Above Ground: 4
Bedrooms Below Ground: 0
Dimensions: —
Floor Type: Hardwood
Dimensions: —
Floor Type: Hardwood
Dimensions: —
Floor Type: Hardwood
Full Bathrooms: 4
Bathroom Amenities: —
Bathroom in Basement: 1
Rooms: Eating Area,Den
Basement Description: Finished
Other Specifics
| 2 | |
| Concrete Perimeter | |
| Concrete | |
| — | |
| — | |
| 80X125 | |
| — | |
| Full | |
| Vaulted/Cathedral Ceilings, Skylight(s) | |
| Double Oven, Microwave, Dishwasher, Refrigerator, Washer, Dryer, Stainless Steel Appliance(s), Cooktop, Range Hood | |
| Not in DB | |
| — | |
| — | |
| Park, Ceiling Fan, In-Ground Sprinkler System, Patio, Public Bus, Privacy Fence | |
| — |
Tax History
| Year | Property Taxes |
|---|
Contact Agent
Contact Agent
Listing Provided By
RE/MAX of Naperville


