1712 Main Street, Sleepy Hollow, Illinois 60118
$2,650
|
Rented
|
|
| Status: | Rented |
| Sqft: | 2,500 |
| Cost/Sqft: | $0 |
| Beds: | 3 |
| Baths: | 2 |
| Year Built: | 1930 |
| Property Taxes: | $0 |
| Days On Market: | 439 |
| Lot Size: | 0,00 |
Description
Single-family ranch home with a FOUR-CAR heated garage/workshop, now available in Sleepy Hollow! The home has three bedrooms, two baths, a family room, basement, and an addition, which could be used as living space or to run a business. The home features a nicely appointed kitchen and eating area, has a traditional living room and a huge family/sunroom with a vaulted ceiling. The washer and dryer are located in the clean, unfinished basement. Tradesmen, car, and hobby enthusiasts will LOVE the detached 4-car heated garage/workshop! The property is located on a .7-acre parcel in a unique area of Sleepy Hollow. Lawn care and snow removal are included in the rent price. No smoking or vaping. Pets may be considered on a case by case basis. The property will be ready for move-in on December 1st. Credit and background checks are required.
Property Specifics
| Residential Rental | |
| — | |
| — | |
| 1930 | |
| — | |
| — | |
| No | |
| — |
| Kane | |
| — | |
| — / — | |
| — | |
| — | |
| — | |
| 12198991 | |
| — |
Nearby Schools
| NAME: | DISTRICT: | DISTANCE: | |
|---|---|---|---|
|
Grade School
Sleepy Hollow Elementary School |
300 | — | |
|
Middle School
Dundee Middle School |
300 | Not in DB | |
|
High School
H D Jacobs High School |
300 | Not in DB | |
Property History
| DATE: | EVENT: | PRICE: | SOURCE: |
|---|---|---|---|
| 1 Feb, 2018 | Under contract | $0 | MRED MLS |
| 11 Dec, 2017 | Listed for sale | $0 | MRED MLS |
| 1 Sep, 2019 | Under contract | $0 | MRED MLS |
| 25 Jul, 2019 | Listed for sale | $0 | MRED MLS |
| 3 Dec, 2024 | Under contract | $0 | MRED MLS |
| 7 Nov, 2024 | Listed for sale | $0 | MRED MLS |
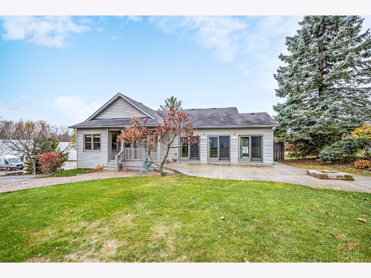
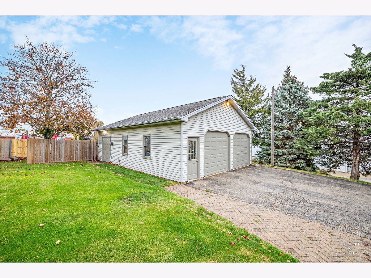
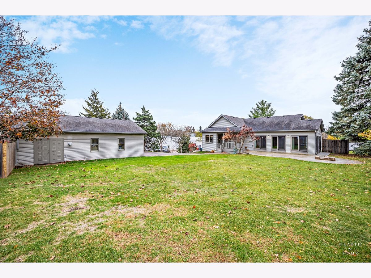
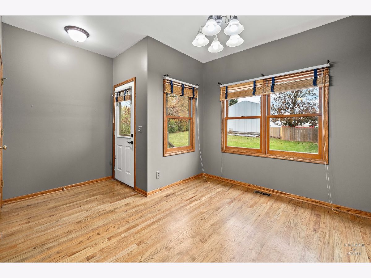
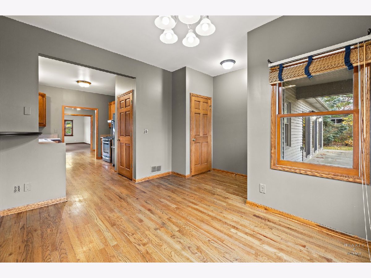
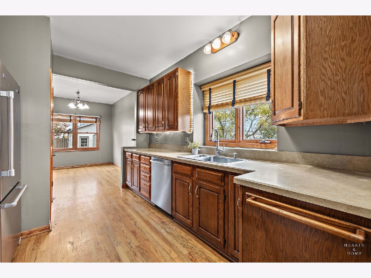
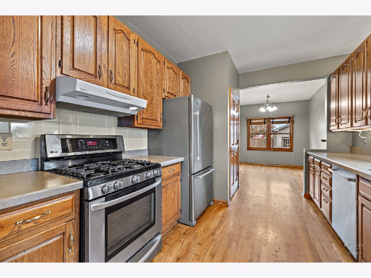
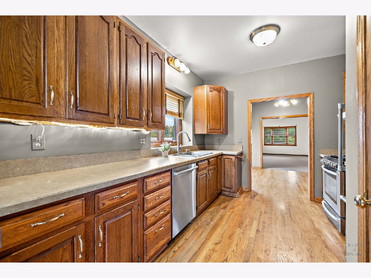
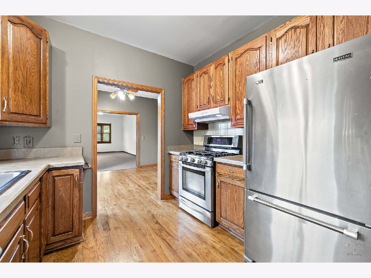
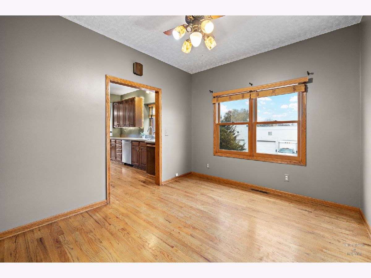
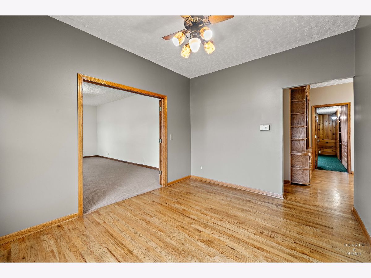
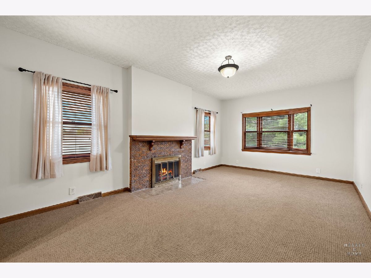
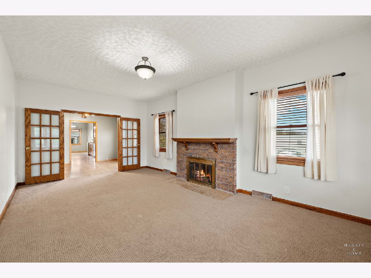
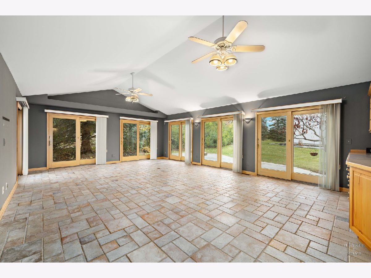
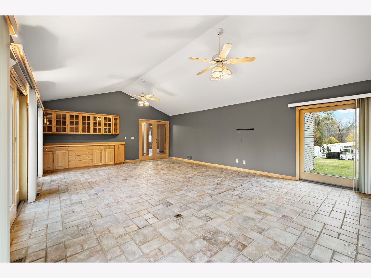
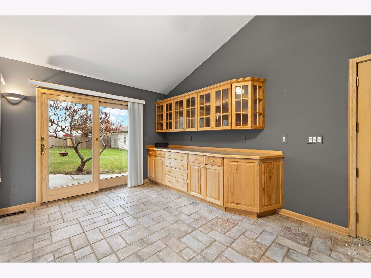
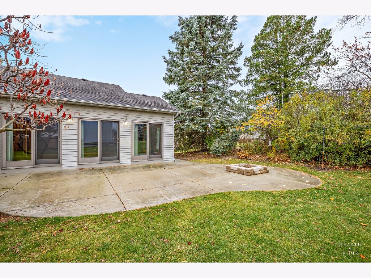
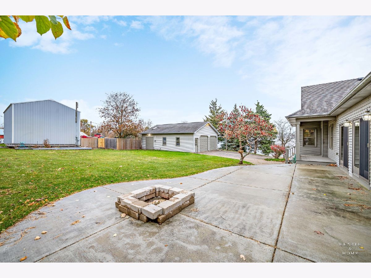
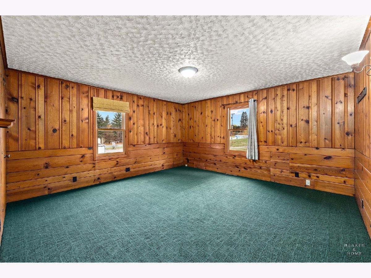
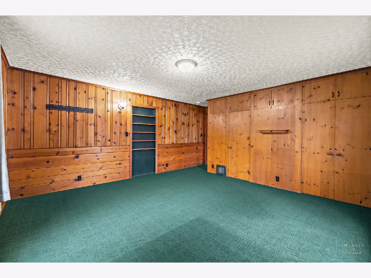
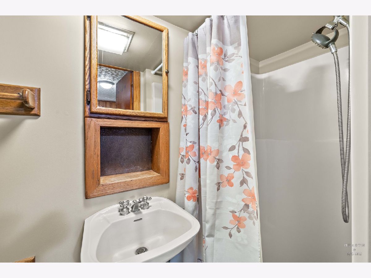
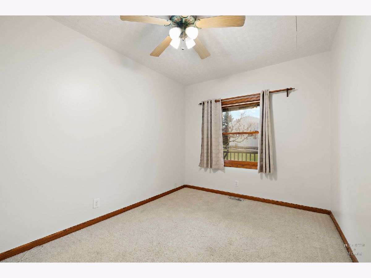
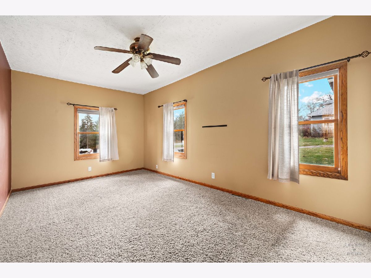
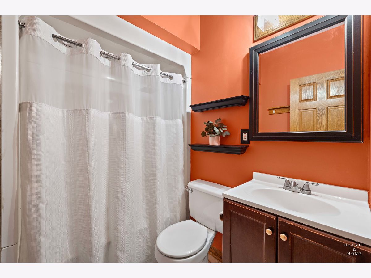
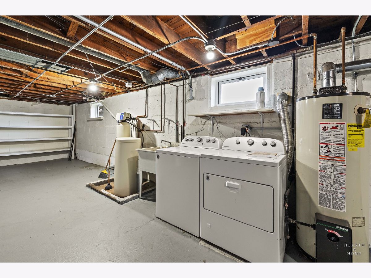
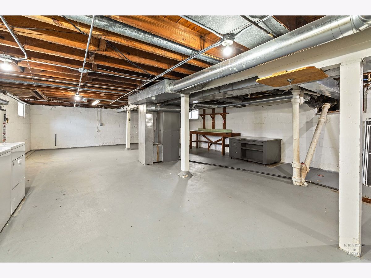
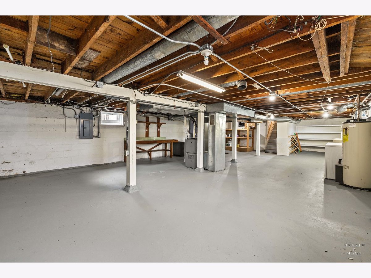
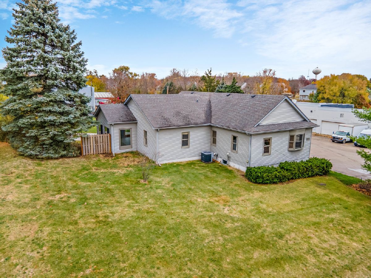
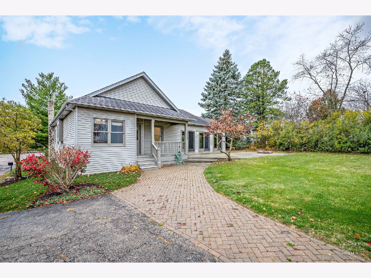
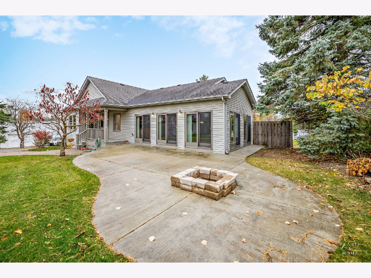
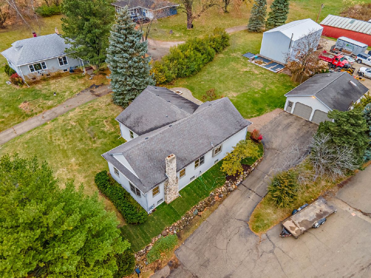
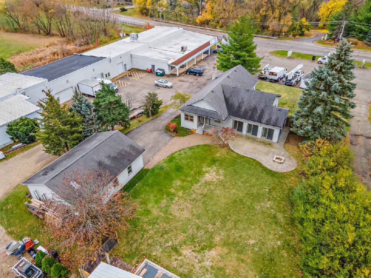
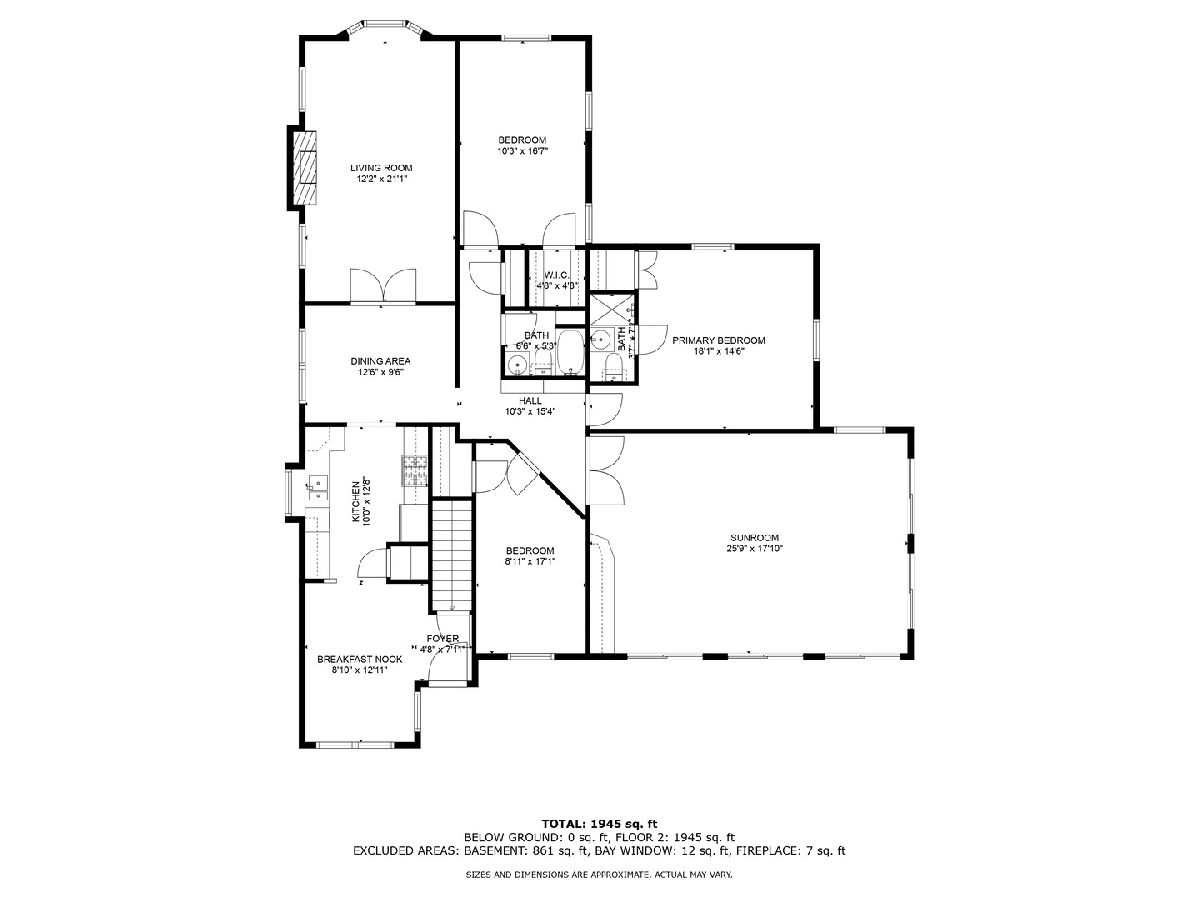
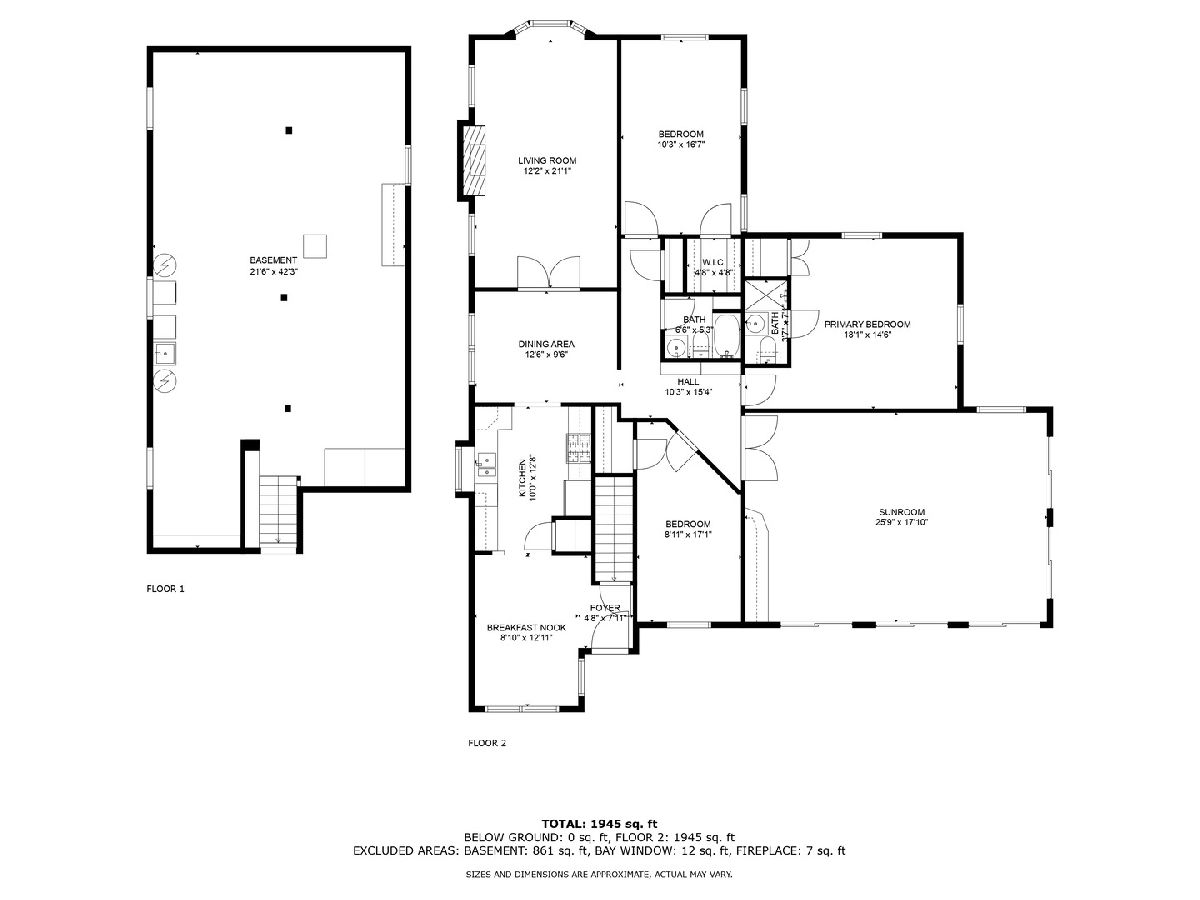
Room Specifics
Total Bedrooms: 3
Bedrooms Above Ground: 3
Bedrooms Below Ground: 0
Dimensions: —
Floor Type: —
Dimensions: —
Floor Type: —
Full Bathrooms: 2
Bathroom Amenities: —
Bathroom in Basement: 0
Rooms: —
Basement Description: Unfinished
Other Specifics
| 4 | |
| — | |
| Asphalt | |
| — | |
| — | |
| 106X272X104X298 | |
| — | |
| — | |
| — | |
| — | |
| Not in DB | |
| — | |
| — | |
| — | |
| — |
Tax History
| Year | Property Taxes |
|---|
Contact Agent
Contact Agent
Listing Provided By
Keller Williams Success Realty


