1712 Sierra Highlands Drive, Plainfield, Illinois 60586
$4,000
|
Rented
|
|
| Status: | Rented |
| Sqft: | 3,139 |
| Cost/Sqft: | $0 |
| Beds: | 5 |
| Baths: | 3 |
| Year Built: | 1999 |
| Property Taxes: | $0 |
| Days On Market: | 1003 |
| Lot Size: | 0,00 |
Description
Available now! Great opportunity to rent this amazing house. a total of 5 bedrooms upstairs. the master bedroom with a Jacuzzi & Shower plus 2 Walk-in closets. + 3 bed. also with walk-in closets. 2 1/2 bathrooms. Family room on main level with Brick Gas Fireplace. Kitchen with dinning area, plus a formal dinning room. Full finished open concept ceramic floor basement for your enjoyment. Patio with white wooden fence and cobble brick ground, also a burning grill. 3 Car Garage. and much more.
Property Specifics
| Residential Rental | |
| 2 | |
| — | |
| 1999 | |
| — | |
| — | |
| No | |
| — |
| Will | |
| Wesmere | |
| — / — | |
| — | |
| — | |
| — | |
| 11763930 | |
| — |
Property History
| DATE: | EVENT: | PRICE: | SOURCE: |
|---|---|---|---|
| 26 May, 2023 | Under contract | $0 | MRED MLS |
| 18 Apr, 2023 | Listed for sale | $0 | MRED MLS |
| 11 May, 2024 | Under contract | $0 | MRED MLS |
| 1 May, 2024 | Listed for sale | $0 | MRED MLS |
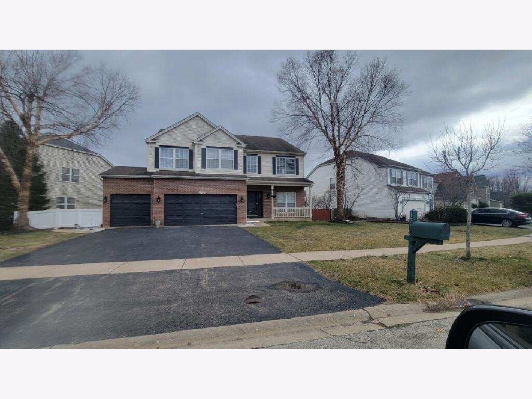
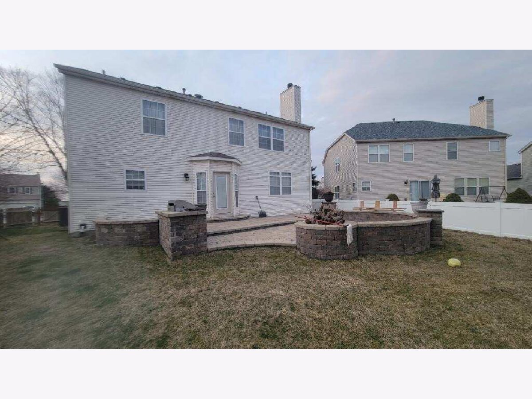
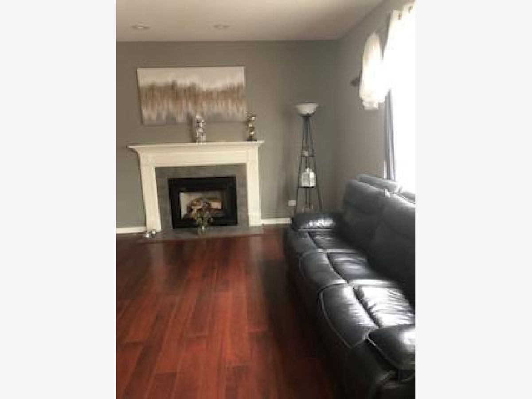
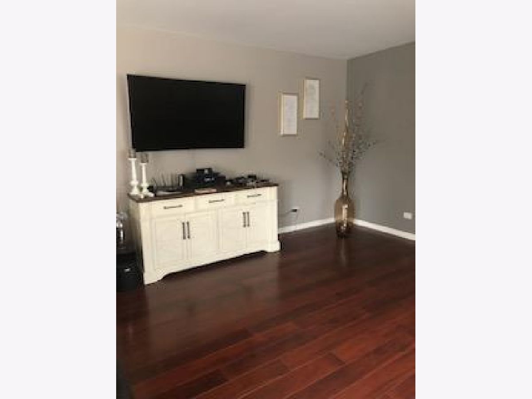
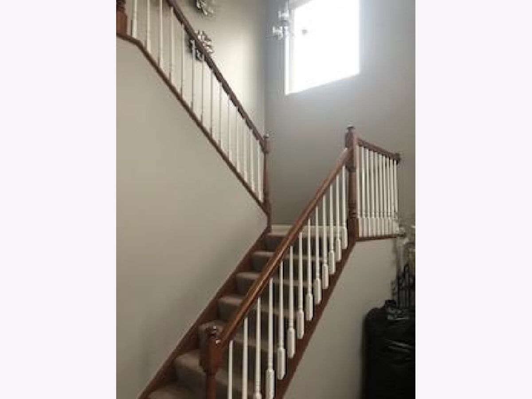
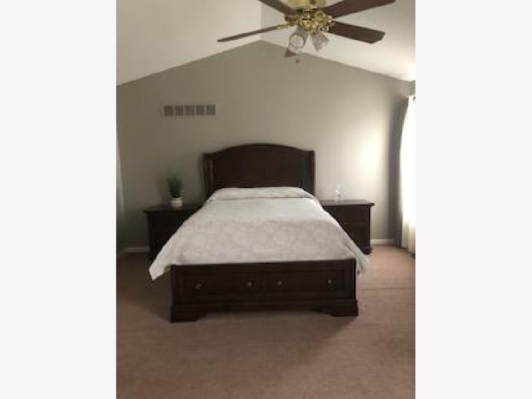
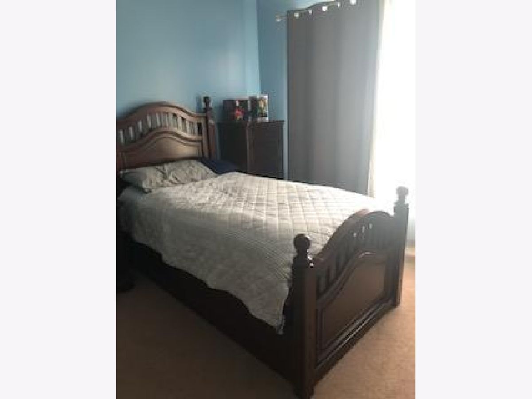
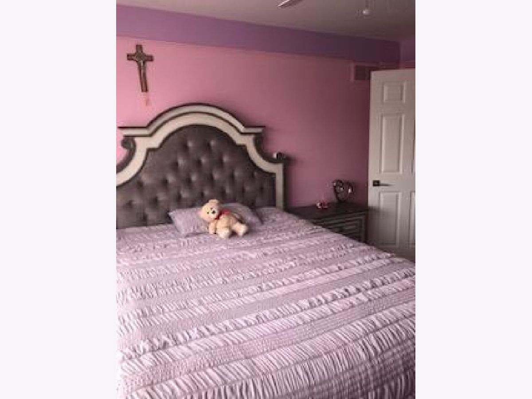
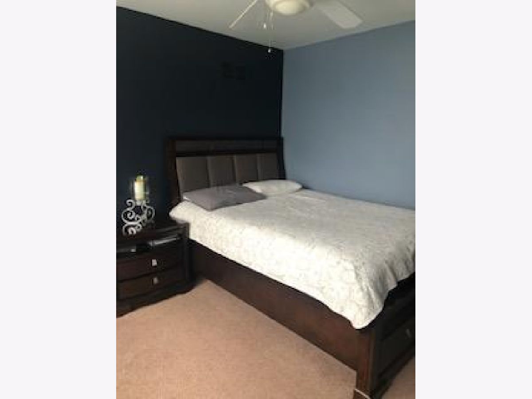
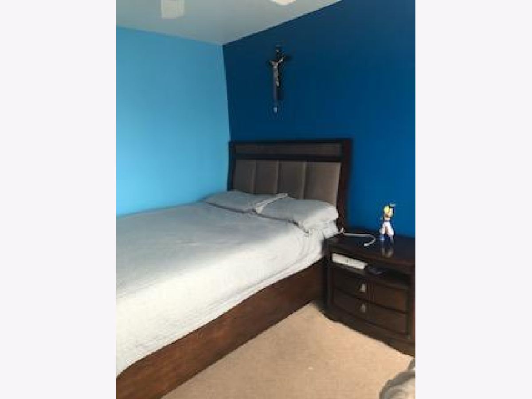
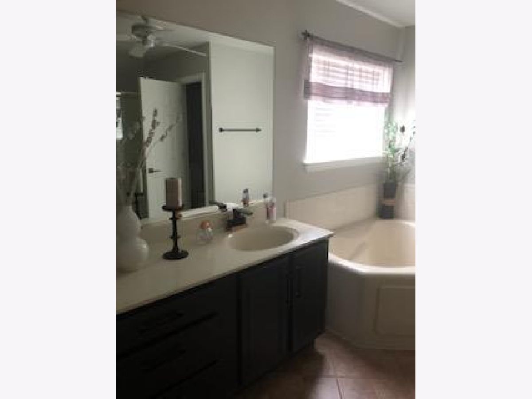
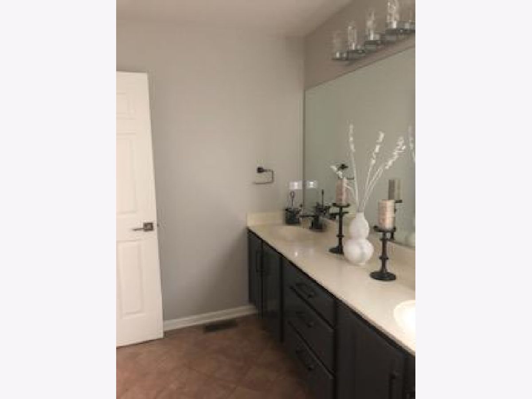
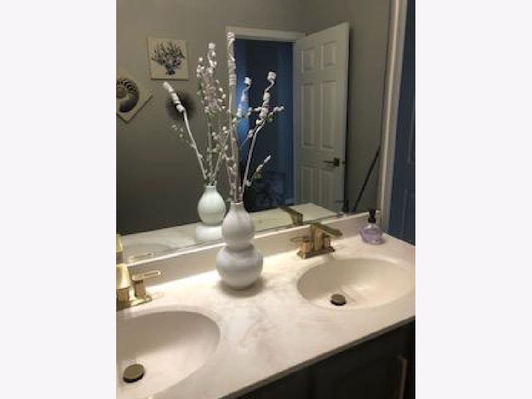
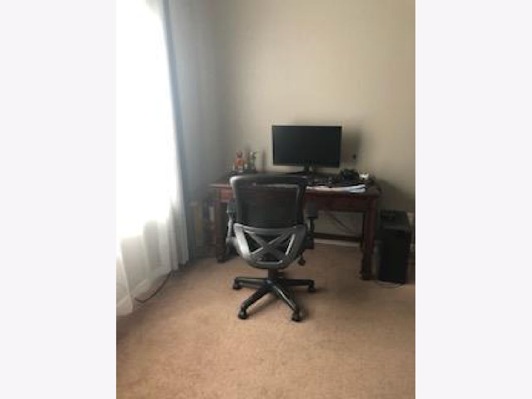
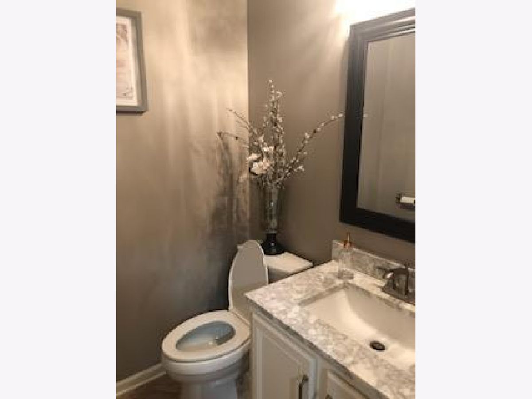
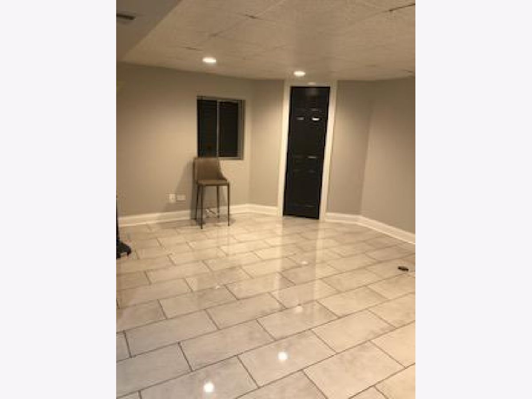
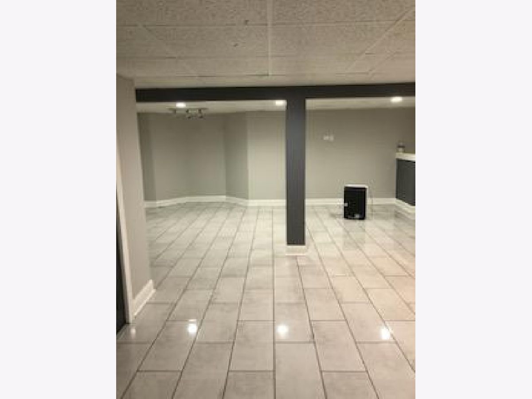
Room Specifics
Total Bedrooms: 5
Bedrooms Above Ground: 5
Bedrooms Below Ground: 0
Dimensions: —
Floor Type: —
Dimensions: —
Floor Type: —
Dimensions: —
Floor Type: —
Dimensions: —
Floor Type: —
Full Bathrooms: 3
Bathroom Amenities: —
Bathroom in Basement: 0
Rooms: —
Basement Description: Finished
Other Specifics
| 3 | |
| — | |
| Concrete | |
| — | |
| — | |
| 124X121X49X61 | |
| — | |
| — | |
| — | |
| — | |
| Not in DB | |
| — | |
| — | |
| — | |
| — |
Tax History
| Year | Property Taxes |
|---|
Contact Agent
Contact Agent
Listing Provided By
RE/MAX 10


