1717 Burning Bush Lane, Mount Prospect, Illinois 60056
$3,400
|
Rented
|
|
| Status: | Rented |
| Sqft: | 2,592 |
| Cost/Sqft: | $0 |
| Beds: | 4 |
| Baths: | 3 |
| Year Built: | 1969 |
| Property Taxes: | $0 |
| Days On Market: | 824 |
| Lot Size: | 0,00 |
Description
Great opportunity to rent in Mount Prospect!! Upon entry you are greeted by beautiful hardwood floors throughout the living room and dining room. The home boasts a large eat in kitchen with an island and great kitchen storage. Kitchen features granite counter tops and stainless steel appliances. Beautiful 2 way wood burning fireplace and an additional bonus room is found off the family room area. Upstairs you will find all 4 bedrooms including the primary bedroom and en suite bath. Relax in the large back yard. Additional storage can be found in the unfinished basement and additional crawl space. Walkable to Robert Frost School and the park/playground. Dogs will be considered on a case by case basis. Available January 1st with the possibility to move in mid-late December.
Property Specifics
| Residential Rental | |
| — | |
| — | |
| 1969 | |
| — | |
| — | |
| No | |
| — |
| Cook | |
| Woodview Manor | |
| — / — | |
| — | |
| — | |
| — | |
| 11921254 | |
| — |
Nearby Schools
| NAME: | DISTRICT: | DISTANCE: | |
|---|---|---|---|
|
Grade School
Robert Frost Elementary School |
21 | — | |
|
Middle School
Oliver W Holmes Middle School |
21 | Not in DB | |
|
High School
Wheeling High School |
214 | Not in DB | |
Property History
| DATE: | EVENT: | PRICE: | SOURCE: |
|---|---|---|---|
| 15 Oct, 2014 | Sold | $310,000 | MRED MLS |
| 25 Jul, 2014 | Under contract | $319,900 | MRED MLS |
| 3 Jul, 2014 | Listed for sale | $319,900 | MRED MLS |
| 11 Nov, 2016 | Under contract | $0 | MRED MLS |
| 25 Oct, 2016 | Listed for sale | $0 | MRED MLS |
| 13 Apr, 2018 | Under contract | $0 | MRED MLS |
| 7 Apr, 2018 | Listed for sale | $0 | MRED MLS |
| 21 Nov, 2023 | Under contract | $0 | MRED MLS |
| 1 Nov, 2023 | Listed for sale | $0 | MRED MLS |

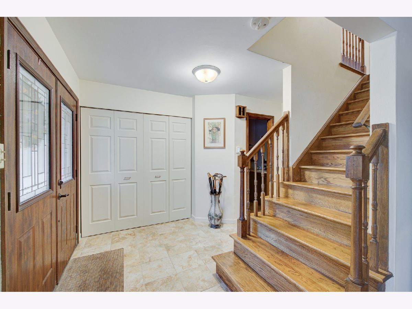

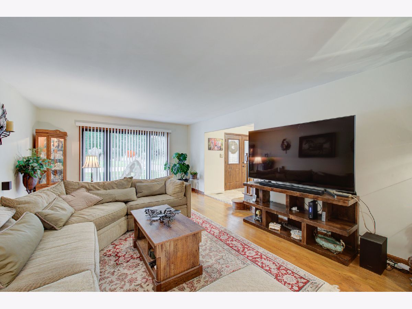
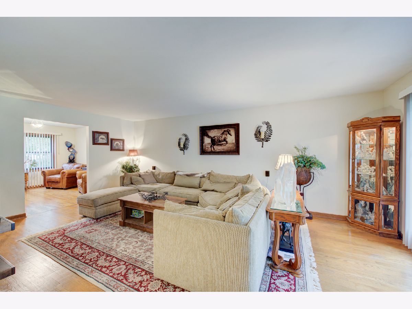
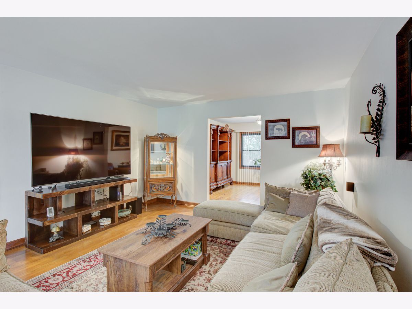
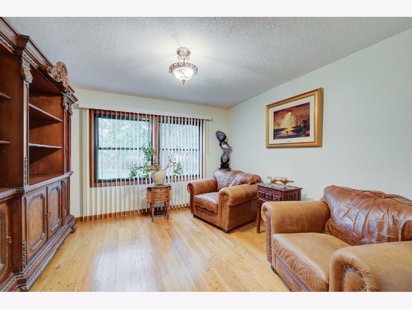
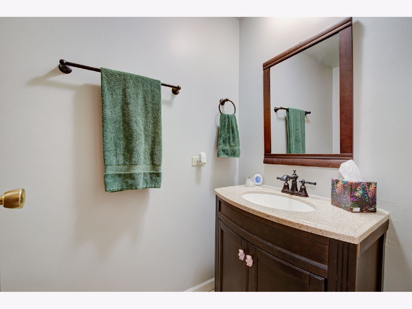
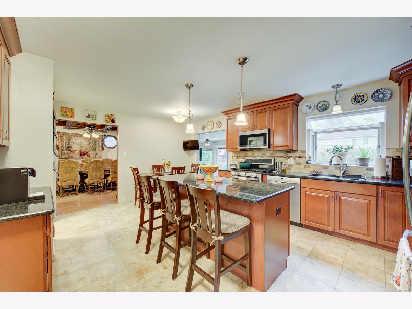
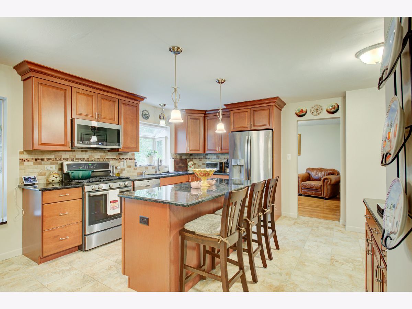
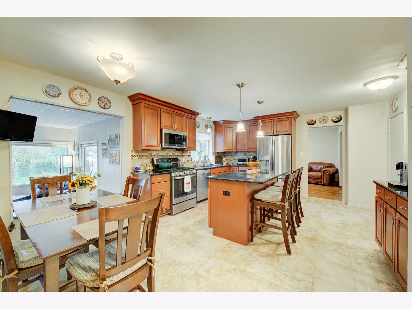
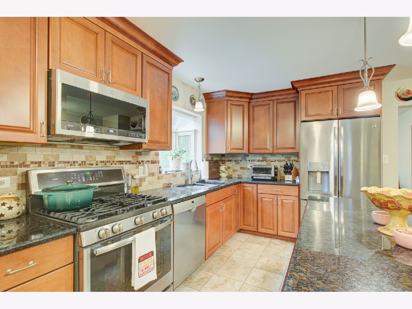
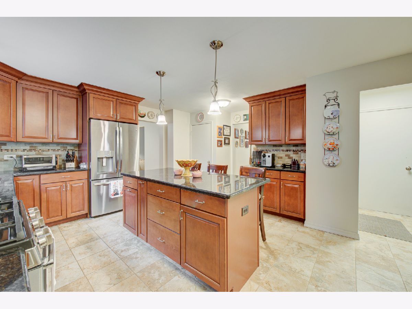
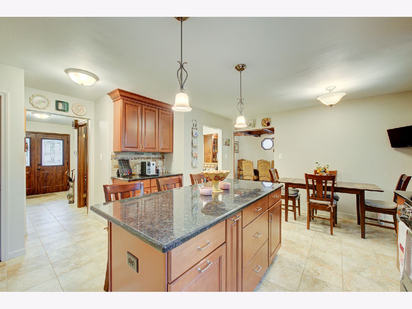
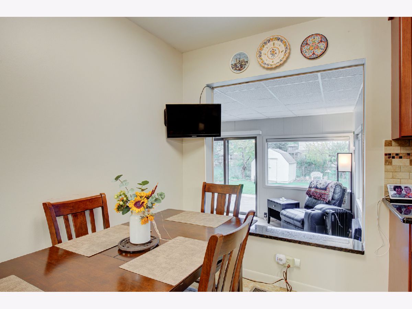
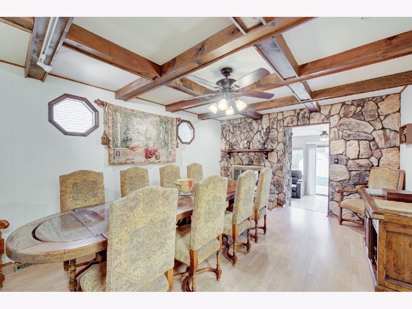
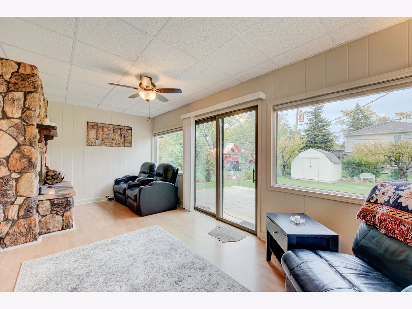
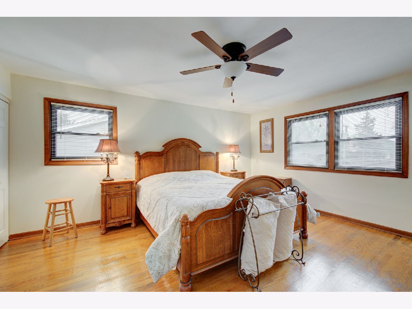
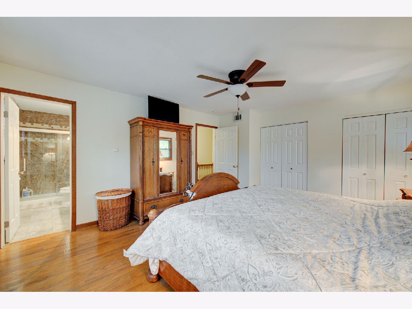
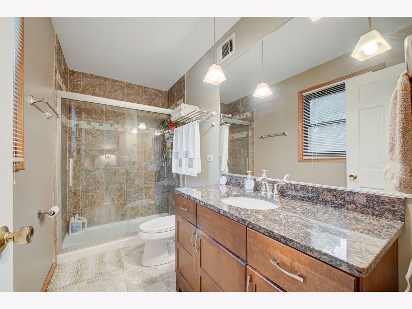
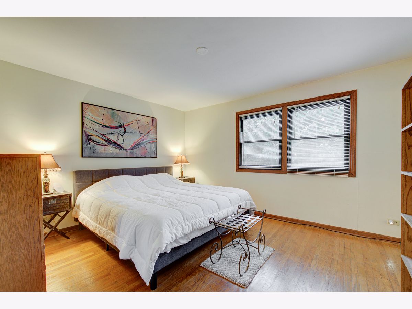
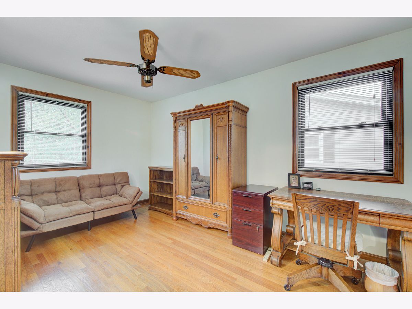
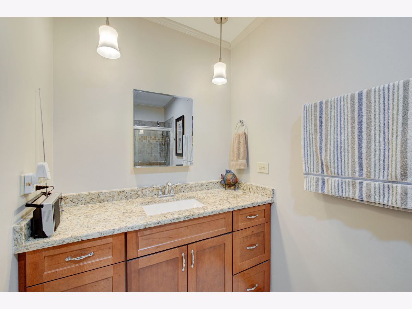
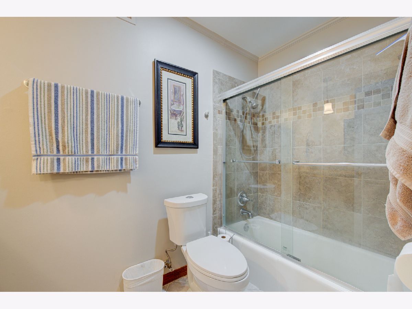
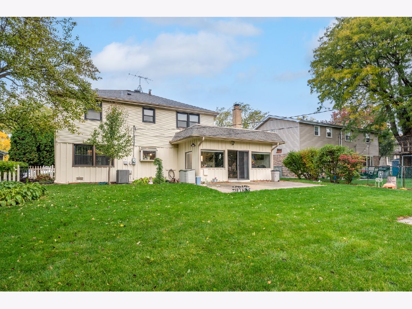
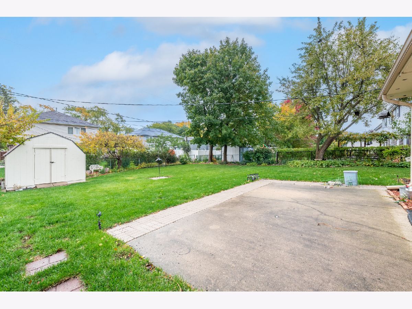
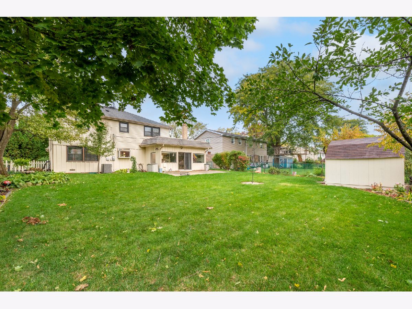
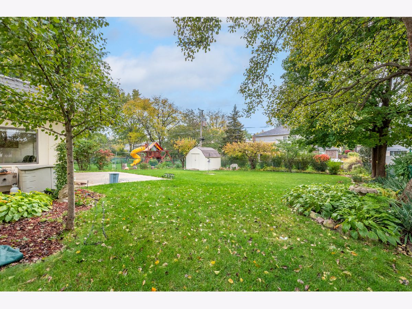
Room Specifics
Total Bedrooms: 4
Bedrooms Above Ground: 4
Bedrooms Below Ground: 0
Dimensions: —
Floor Type: —
Dimensions: —
Floor Type: —
Dimensions: —
Floor Type: —
Full Bathrooms: 3
Bathroom Amenities: —
Bathroom in Basement: 0
Rooms: —
Basement Description: Partially Finished,Crawl
Other Specifics
| 2 | |
| — | |
| Asphalt,Side Drive | |
| — | |
| — | |
| 65 X 148 | |
| — | |
| — | |
| — | |
| — | |
| Not in DB | |
| — | |
| — | |
| — | |
| — |
Tax History
| Year | Property Taxes |
|---|---|
| 2014 | $9,770 |
Contact Agent
Contact Agent
Listing Provided By
@properties Christie's International Real Estate


