1717 Prairie Avenue, Near South Side, Chicago, Illinois 60616
$3,500
|
Rented
|
|
| Status: | Rented |
| Sqft: | 1,475 |
| Cost/Sqft: | $0 |
| Beds: | 2 |
| Baths: | 2 |
| Year Built: | 2004 |
| Property Taxes: | $0 |
| Days On Market: | 1588 |
| Lot Size: | 0,00 |
Description
Incredible corner, 2 bed with huge den (that could be used for dining or even an extra bedroom) and 2 full bath, apartment with stunning views of Lake Michigan, Chicago's Skyline, Burnham Harbor, Soldier Field, Northerly Island, McCormick Place, The Planetarium, and the Field Museum! This wide and inviting layout offers extra wiggle room, beautiful high-quality upgrades, and huge storage areas throughout. The bright and open living area has windows on both sides as well as a balcony overlooking the lake and harbor that is perfect for grilling. The chef's kitchen has all stainless steel appliances, double oven, and a rare large walk-in-pantry with tons of shelving. The primary bedroom suite offers a walk-in-closet, attached bathroom with double sinks, tub and shower, as well as large windows with beautiful views of Lake Michigan. Large second bath has the only steam shower in the building. Second bedroom has great city views. In-unit laundry room offers large front loading machines, space for hanging clothing and extra storage. Garage parking space available for $250/mo. High amenity building has gym with sauna, huge updated party/meeting room, dog walk area, 24-hour door staff, managed package room and deliveries, and an on-site manager!
Property Specifics
| Residential Rental | |
| 25 | |
| — | |
| 2004 | |
| None | |
| — | |
| No | |
| — |
| Cook | |
| Prairie District Homes | |
| — / — | |
| — | |
| Lake Michigan | |
| Public Sewer | |
| 11208063 | |
| — |
Nearby Schools
| NAME: | DISTRICT: | DISTANCE: | |
|---|---|---|---|
|
Grade School
South Loop Elementary School |
299 | — | |
Property History
| DATE: | EVENT: | PRICE: | SOURCE: |
|---|---|---|---|
| 5 May, 2019 | Sold | $535,000 | MRED MLS |
| 3 Apr, 2019 | Under contract | $534,000 | MRED MLS |
| — | Last price change | $549,900 | MRED MLS |
| 5 Mar, 2019 | Listed for sale | $549,900 | MRED MLS |
| 15 Sep, 2021 | Under contract | $0 | MRED MLS |
| 2 Sep, 2021 | Listed for sale | $0 | MRED MLS |
| 8 Sep, 2023 | Under contract | $0 | MRED MLS |
| 1 Sep, 2023 | Listed for sale | $0 | MRED MLS |
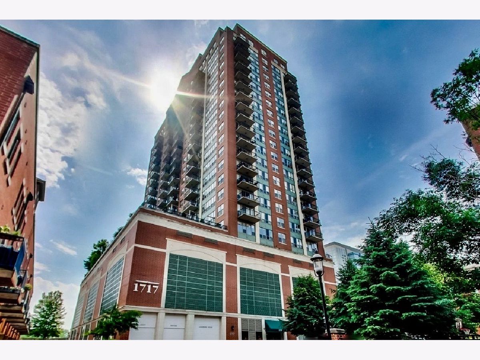
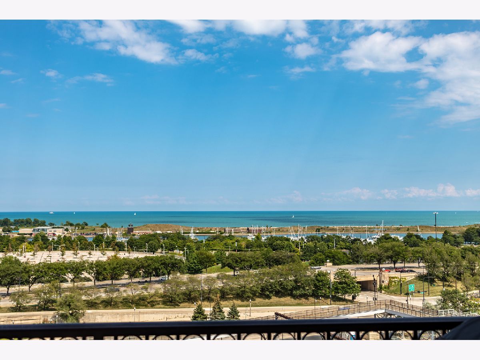
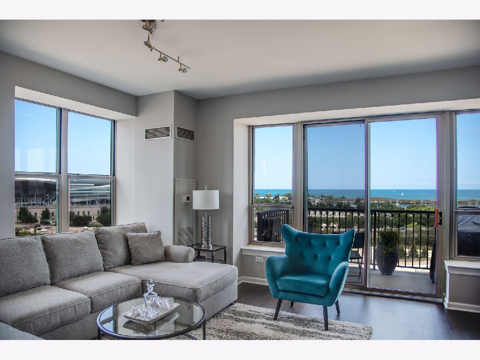
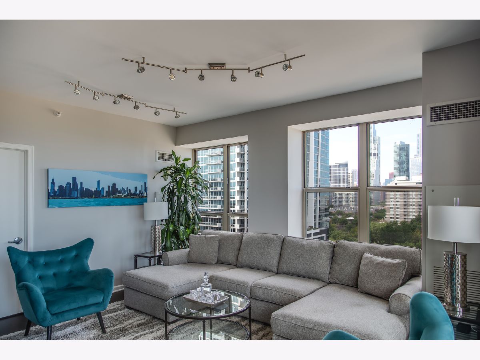
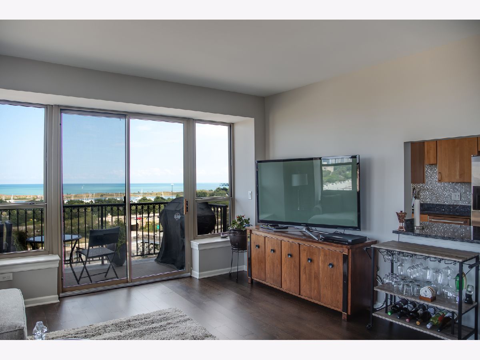
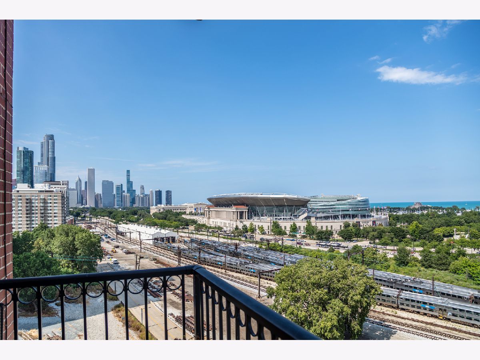
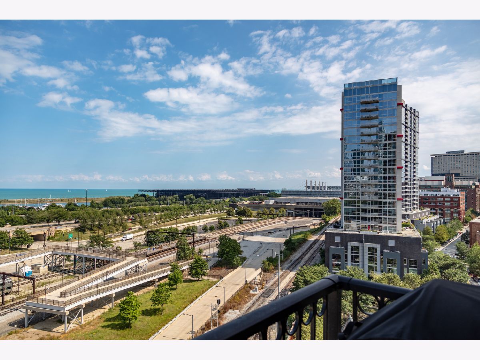
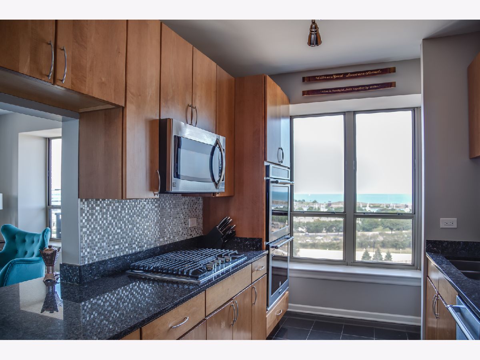
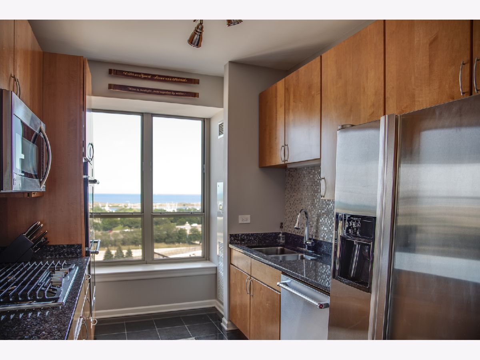
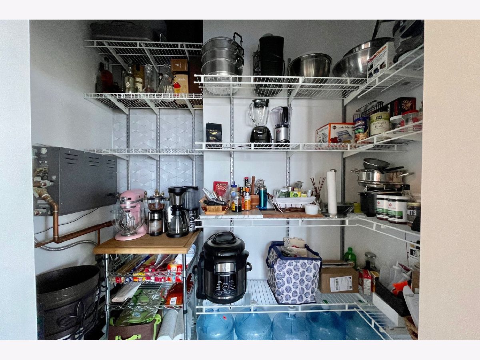
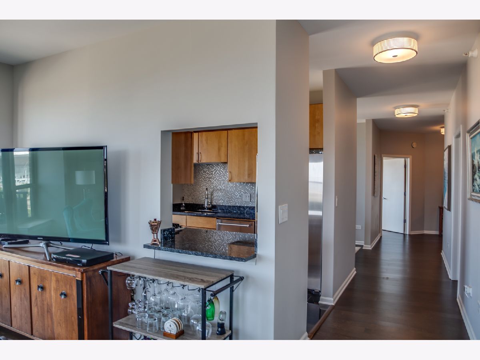
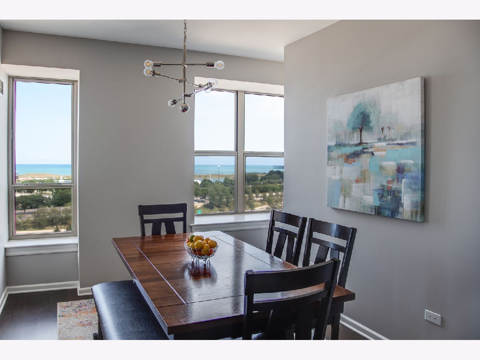
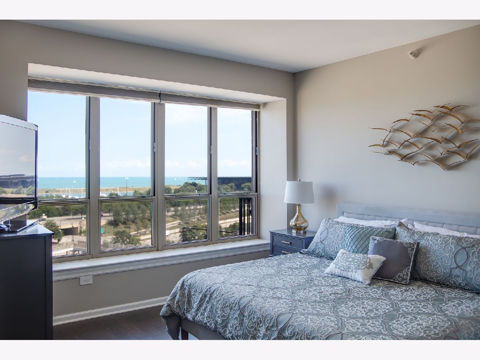
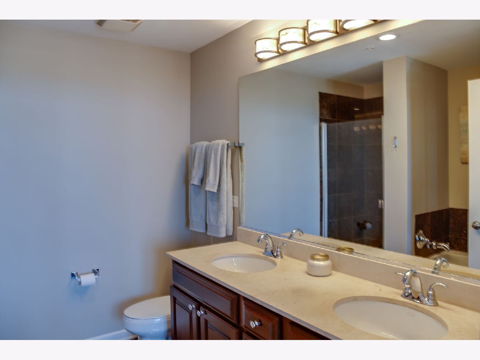
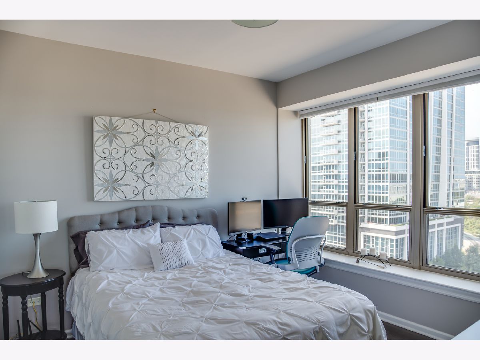
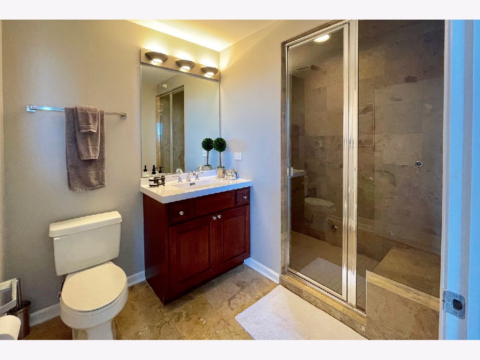
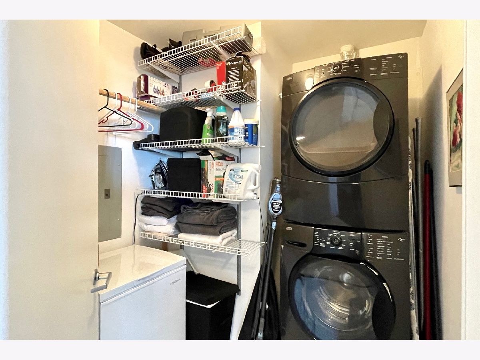
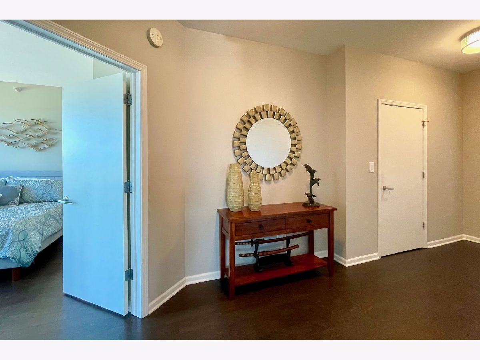
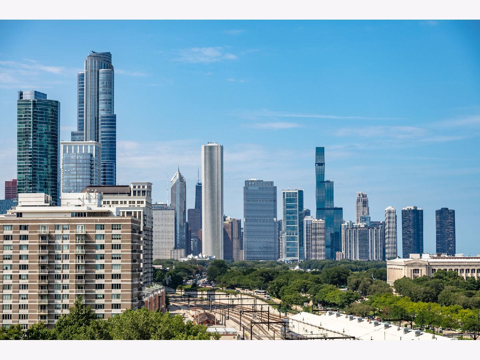
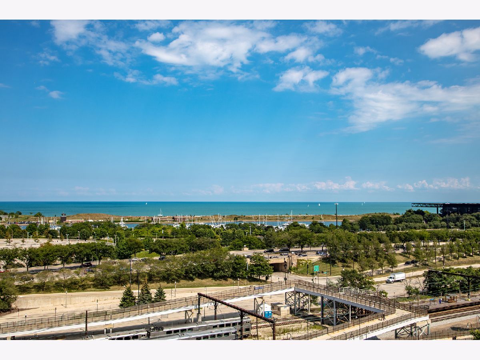
Room Specifics
Total Bedrooms: 2
Bedrooms Above Ground: 2
Bedrooms Below Ground: 0
Dimensions: —
Floor Type: Hardwood
Full Bathrooms: 2
Bathroom Amenities: Separate Shower,Steam Shower,Double Sink,Full Body Spray Shower,Soaking Tub
Bathroom in Basement: 0
Rooms: Foyer,Balcony/Porch/Lanai
Basement Description: None
Other Specifics
| 1 | |
| — | |
| Brick | |
| Balcony, Storms/Screens, End Unit, Cable Access | |
| — | |
| COMMON | |
| — | |
| Full | |
| Sauna/Steam Room, Elevator, Hardwood Floors, Laundry Hook-Up in Unit, Open Floorplan, Some Window Treatmnt, Doorman, Granite Counters, Lobby, Separate Dining Room | |
| Double Oven, Microwave, Dishwasher, Refrigerator, Washer, Dryer, Disposal, Stainless Steel Appliance(s), Cooktop | |
| Not in DB | |
| — | |
| — | |
| Bike Room/Bike Trails, Door Person, Elevator(s), Exercise Room, Storage, On Site Manager/Engineer, Party Room, Receiving Room, Sauna, Service Elevator(s), Elevator(s), Partial Fence, Water View | |
| — |
Tax History
| Year | Property Taxes |
|---|---|
| 2019 | $5,230 |
Contact Agent
Nearby Similar Homes
Contact Agent
Listing Provided By
RE/MAX Cornerstone



