1717 Prairie Avenue, Near South Side, Chicago, Illinois 60616
$3,500
|
Rented
|
|
| Status: | Rented |
| Sqft: | 1,475 |
| Cost/Sqft: | $0 |
| Beds: | 3 |
| Baths: | 2 |
| Year Built: | 2003 |
| Property Taxes: | $0 |
| Days On Market: | 859 |
| Lot Size: | 0,00 |
Description
Enjoy breathtaking unobstructed views of the city skyline, Lake Michigan, Museum Campus, Soldier Field, from the comfort of your home! This stunning Prairie District condo boasts a split floorplan with a North East corner 3 bed/2bath layout. Currently the 3rd bedroom has been opened to function as a large flex room that can easily be used as a den, dining area, playroom, or doors put back to serve as a bedroom. The oversized windows allow ample natural sunlight to flood the unit, creating a warm and inviting atmosphere. Gorgeous solid floors flow throughout the unit. This unit is very wide and features a true entryway with a large coat closet, and expansive pantry providing plenty of space to store your belongings. Off the large living room is an east-facing balcony, perfect for relaxing and taking in the beautiful lake views. The kitchen is a chef's dream, complete with stainless steel appliances, a double oven, gas cooktop range, and floor-to-ceiling cabinetry for ample storage. No load bearing walls in the kitchen, giving opportunity to open up the space further if desired. The king sized primary suite features a spacious walk-in closet and an en suite bathroom with a separate tub and shower. The second bathroom has been upgraded with a gorgeous steam shower, adding a touch of luxury to your daily routine. The extra-large laundry room features a full-sized washer/dryer and additional storage space. Entire unit has been freshly painted for the new owner to enjoy. The building itself offers top-notch amenities, including a doorman, a large and modern gym, a party room with full kitchen, a dog run, and on-site management. The Rent includes heat, A/C, water, gas, high-speed internet, and access to all building amenities. One parking space included in rent price. Schedule your showing today and start living your best life in the Prairie District of the South Loop!
Property Specifics
| Residential Rental | |
| 19 | |
| — | |
| 2003 | |
| — | |
| — | |
| No | |
| — |
| Cook | |
| Prairie District Homes | |
| — / — | |
| — | |
| — | |
| — | |
| 11875616 | |
| — |
Nearby Schools
| NAME: | DISTRICT: | DISTANCE: | |
|---|---|---|---|
|
Grade School
South Loop Elementary School |
299 | — | |
Property History
| DATE: | EVENT: | PRICE: | SOURCE: |
|---|---|---|---|
| 5 May, 2019 | Sold | $535,000 | MRED MLS |
| 3 Apr, 2019 | Under contract | $534,000 | MRED MLS |
| — | Last price change | $549,900 | MRED MLS |
| 5 Mar, 2019 | Listed for sale | $549,900 | MRED MLS |
| 15 Sep, 2021 | Under contract | $0 | MRED MLS |
| 2 Sep, 2021 | Listed for sale | $0 | MRED MLS |
| 8 Sep, 2023 | Under contract | $0 | MRED MLS |
| 1 Sep, 2023 | Listed for sale | $0 | MRED MLS |
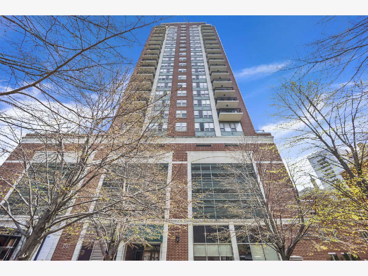
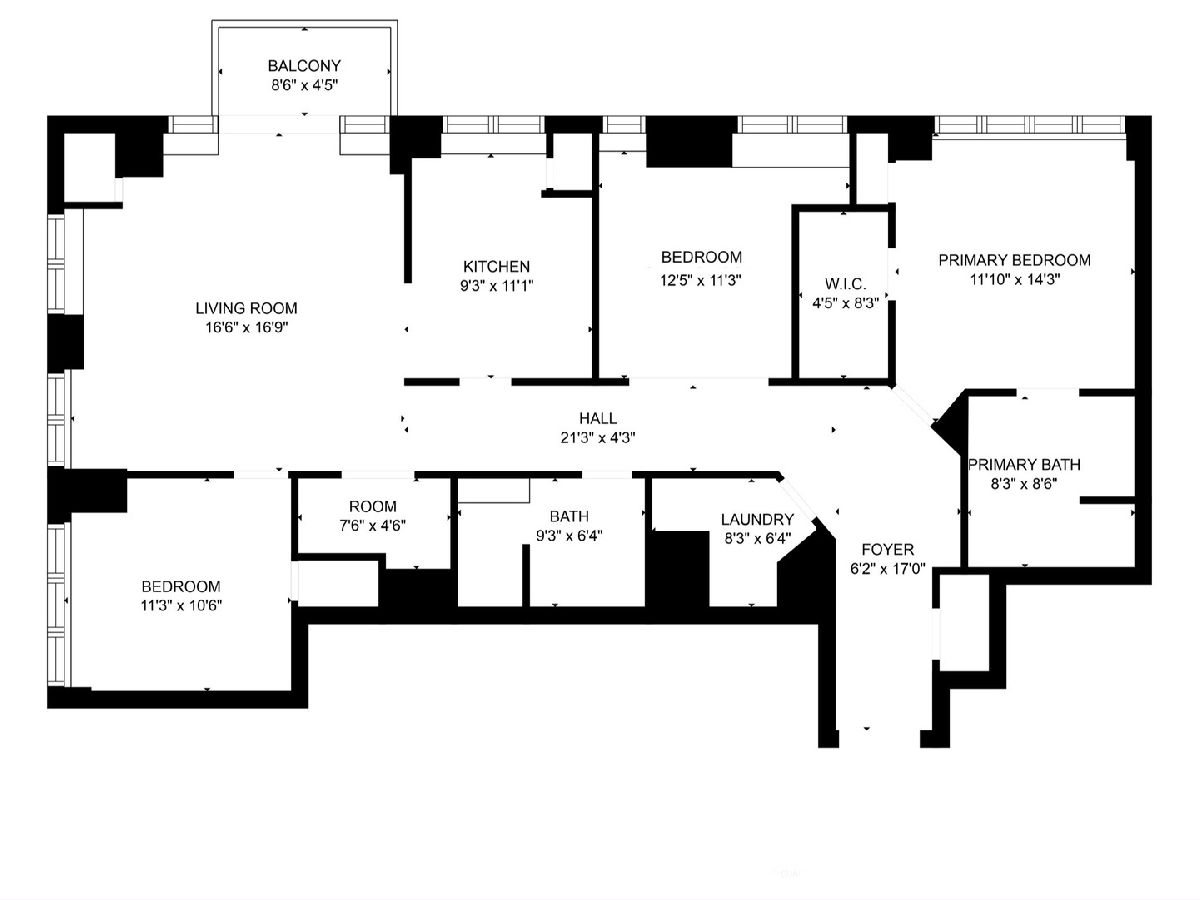
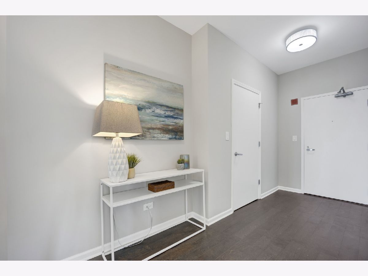
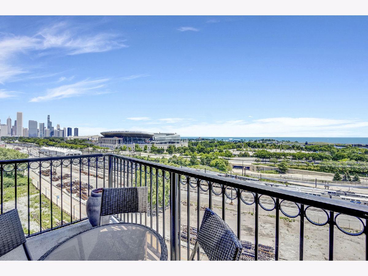
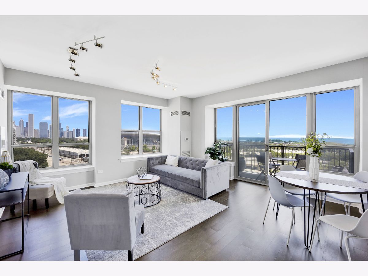
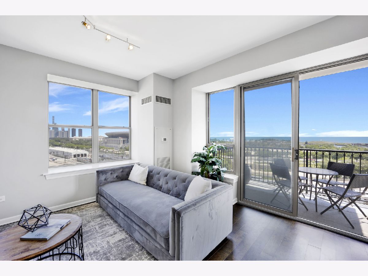
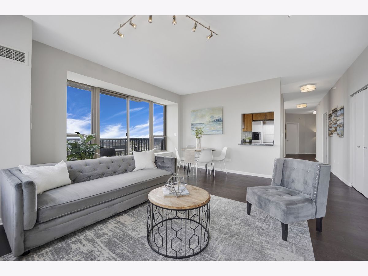
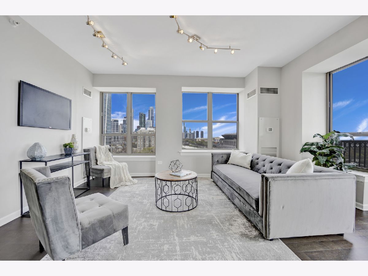
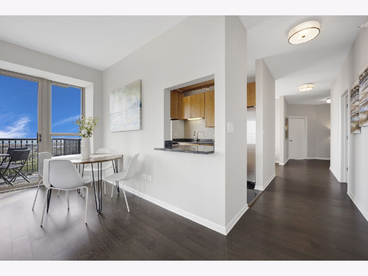
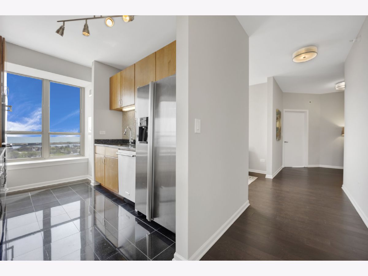
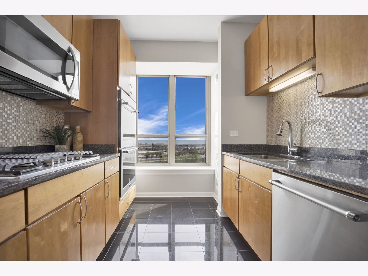
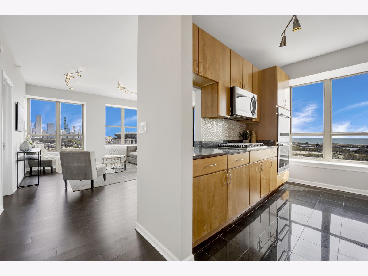
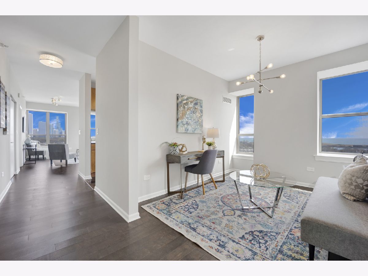
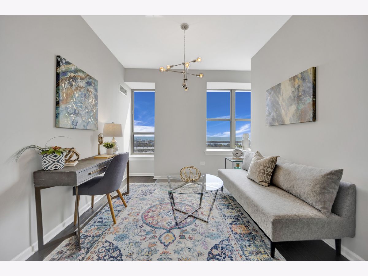
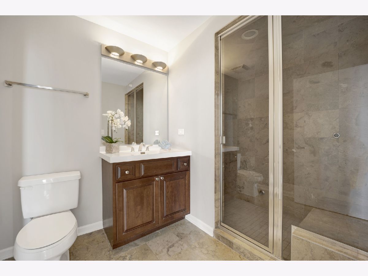
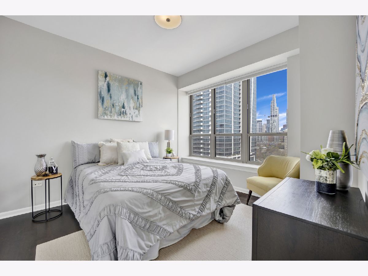
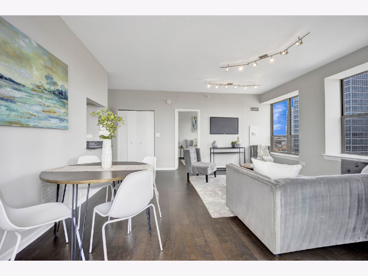
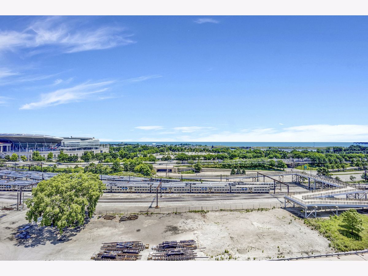
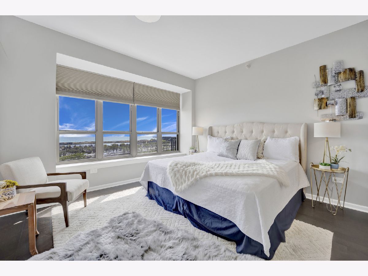
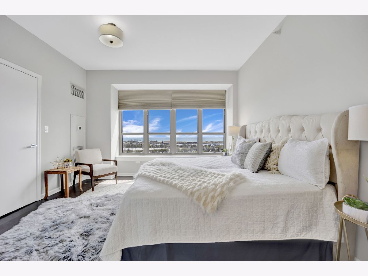
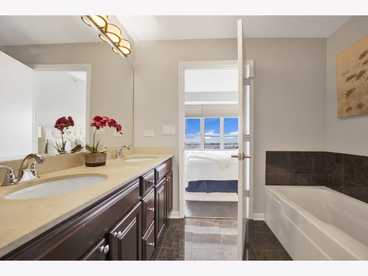
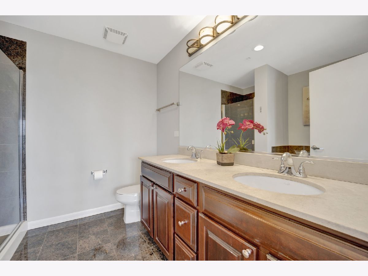
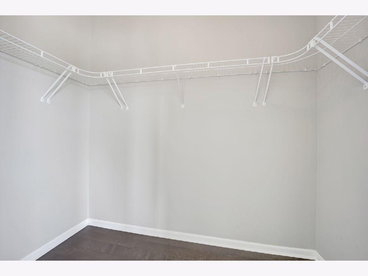
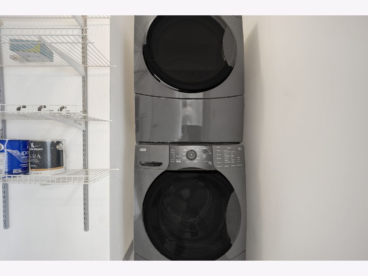
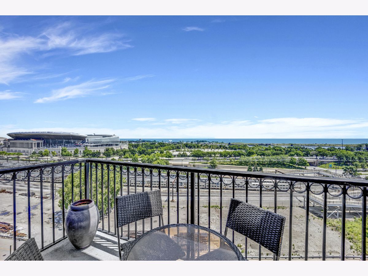
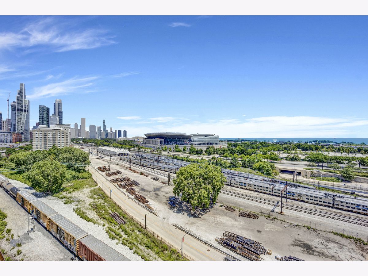
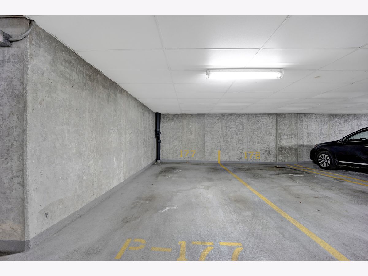
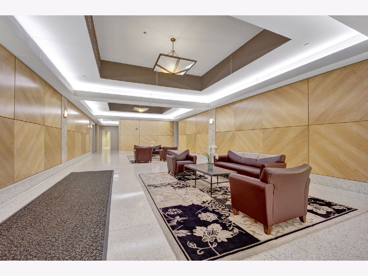
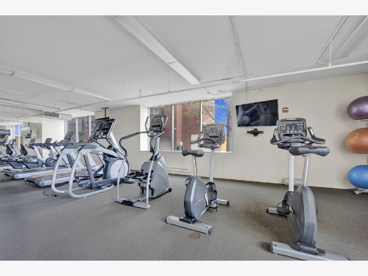
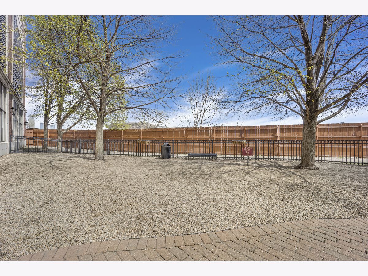
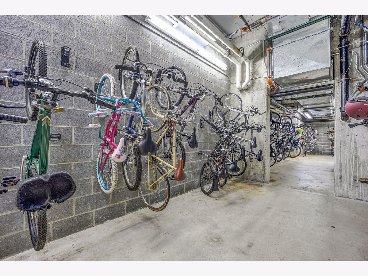
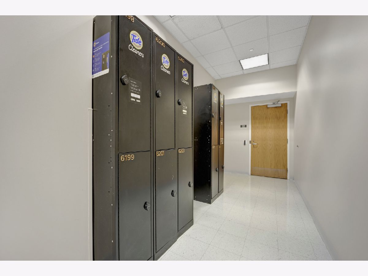
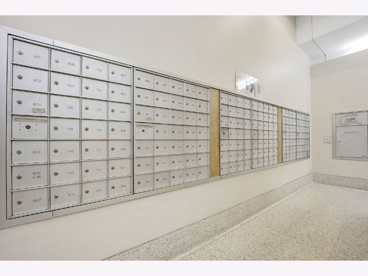
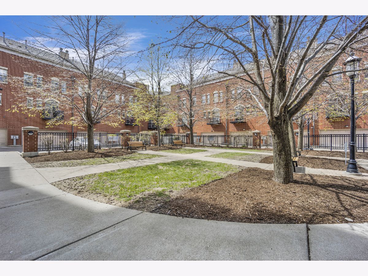
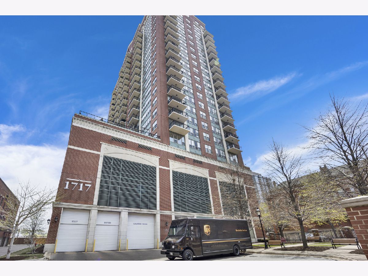
Room Specifics
Total Bedrooms: 3
Bedrooms Above Ground: 3
Bedrooms Below Ground: 0
Dimensions: —
Floor Type: —
Dimensions: —
Floor Type: —
Full Bathrooms: 2
Bathroom Amenities: Separate Shower,Steam Shower,Double Sink,Full Body Spray Shower,Soaking Tub
Bathroom in Basement: 0
Rooms: —
Basement Description: None
Other Specifics
| 1 | |
| — | |
| — | |
| — | |
| — | |
| COMMON | |
| — | |
| — | |
| — | |
| — | |
| Not in DB | |
| — | |
| — | |
| — | |
| — |
Tax History
| Year | Property Taxes |
|---|---|
| 2019 | $5,230 |
Contact Agent
Nearby Similar Homes
Contact Agent
Listing Provided By
Option Realty Group LTD



