172 Goldenrod Drive, Elgin, Illinois 60124
$2,350
|
Rented
|
|
| Status: | Rented |
| Sqft: | 1,597 |
| Cost/Sqft: | $0 |
| Beds: | 3 |
| Baths: | 2 |
| Year Built: | 2018 |
| Property Taxes: | $0 |
| Days On Market: | 1055 |
| Lot Size: | 0,00 |
Description
First Time Rental ! Open Concept End Unit Model in Beautiful Tall Oaks Subdivision. District 301 Schools ! Home Features 3 Bedrooms, 2 Full Bathrooms, Living Room, Dining Room and a Finished English Basement. Kitchen has Designer Cabinets with Crown Molding, Recessed Lighting, Pantry Closet, All Stainless Steel Appliances, White Quartz Countertops. Reverse Osmosis Water Filtration System. The Flooring Throughout the Kitchen, Dining and Living Room is a Luxury Plank Vinyl. Dining Room Features a Wood Shiplap back wall. Patio doors leading to the back deck overlook a stunning wooded open space. The views are amazing. End unit offers extra windows for abundant natural sunlight. Custom wood blinds throughout. Master Bedroom Suite offers a Large Walk in Closet, Ceiling Fan, Shared Master Bath with Double Sinks and updated Light Fixtures. Second Bedroom is on the Main floor, owner is leaving the beautiful wood shelving unit. Full English Basement includes Family Room, 3rd Bedroom, Full Bathroom, plus Laundry room W. Washer & Dryer. Finished Two Car Garage has a mini split heating and air conditioner for use all year round and a WI-FI garage door opener. All these homes come with America's Smart Home Technology which allows you to monitor and control your home from your couch or from 500 miles away & connect to your home thru your smartphone or computer. Great Location close to Restaurants, Shopping Transportation and I-90.
Property Specifics
| Residential Rental | |
| 2 | |
| — | |
| 2018 | |
| — | |
| — | |
| No | |
| — |
| Kane | |
| Tall Oaks | |
| — / — | |
| — | |
| — | |
| — | |
| 11723438 | |
| — |
Nearby Schools
| NAME: | DISTRICT: | DISTANCE: | |
|---|---|---|---|
|
Grade School
Howard B Thomas Grade School |
301 | — | |
|
Middle School
Central Middle School |
301 | Not in DB | |
|
High School
Central High School |
301 | Not in DB | |
Property History
| DATE: | EVENT: | PRICE: | SOURCE: |
|---|---|---|---|
| 24 Jul, 2019 | Sold | $249,000 | MRED MLS |
| 16 Jun, 2019 | Under contract | $249,000 | MRED MLS |
| 10 Jun, 2019 | Listed for sale | $249,000 | MRED MLS |
| 21 Feb, 2023 | Sold | $288,000 | MRED MLS |
| 19 Jan, 2023 | Under contract | $290,000 | MRED MLS |
| — | Last price change | $304,000 | MRED MLS |
| 9 Aug, 2022 | Listed for sale | $310,900 | MRED MLS |
| 22 Feb, 2023 | Under contract | $0 | MRED MLS |
| 21 Feb, 2023 | Listed for sale | $0 | MRED MLS |
| 6 May, 2023 | Under contract | $0 | MRED MLS |
| 3 May, 2023 | Listed for sale | $0 | MRED MLS |
| 23 Jul, 2024 | Sold | $335,000 | MRED MLS |
| 27 Jun, 2024 | Under contract | $335,000 | MRED MLS |
| 13 Jun, 2024 | Listed for sale | $335,000 | MRED MLS |
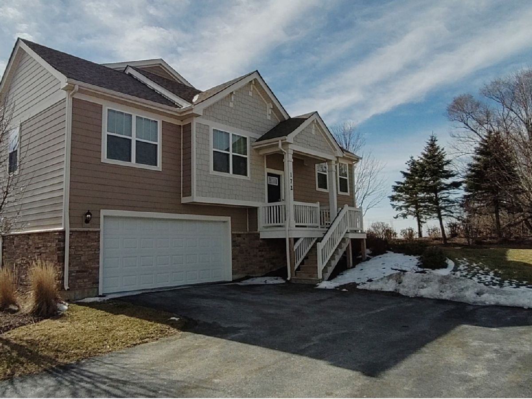
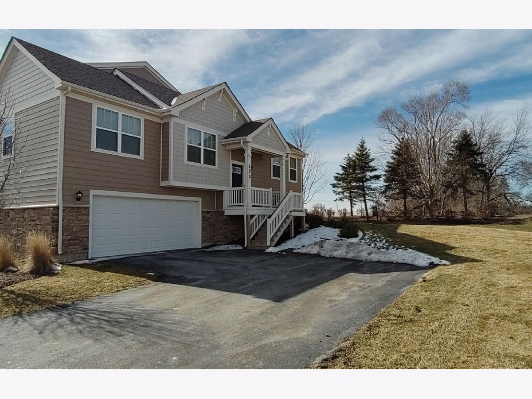
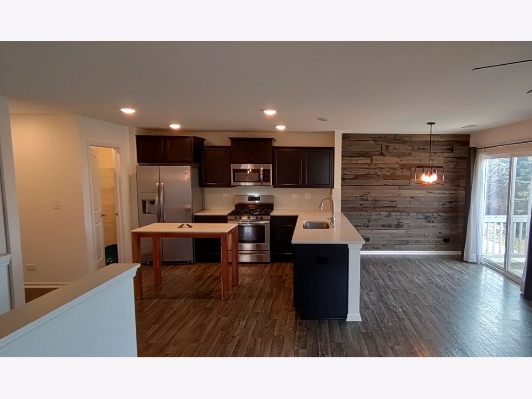
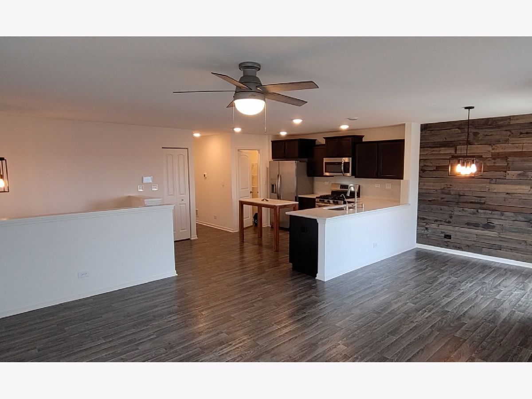
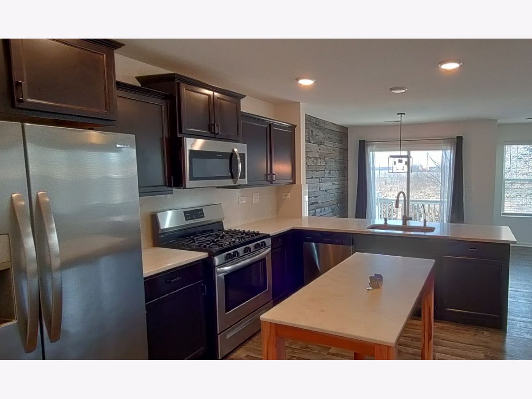
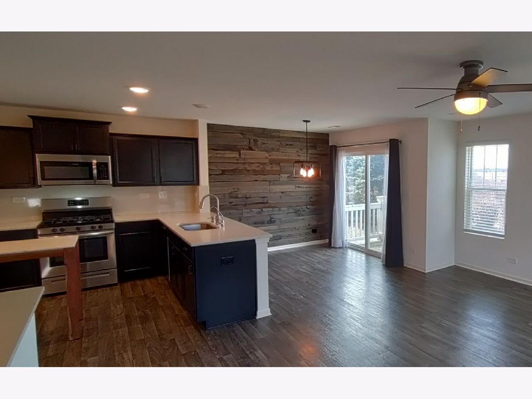
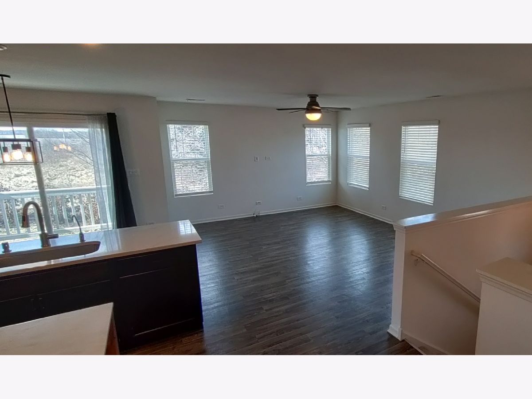
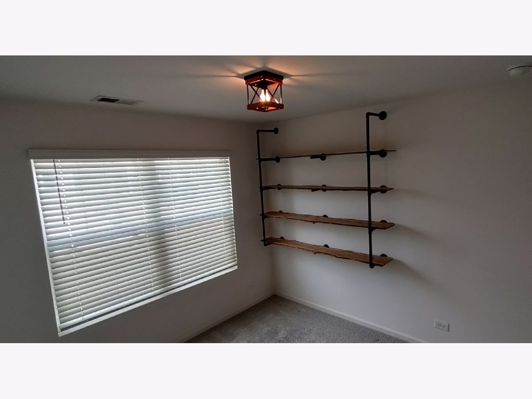
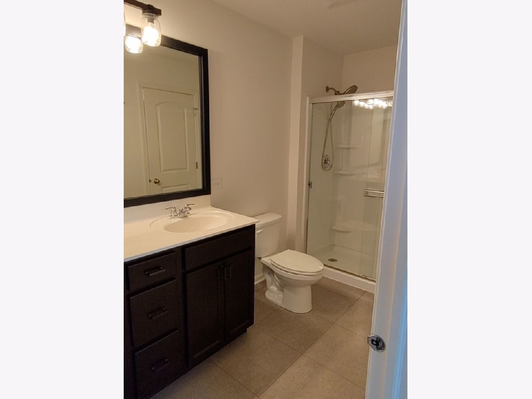
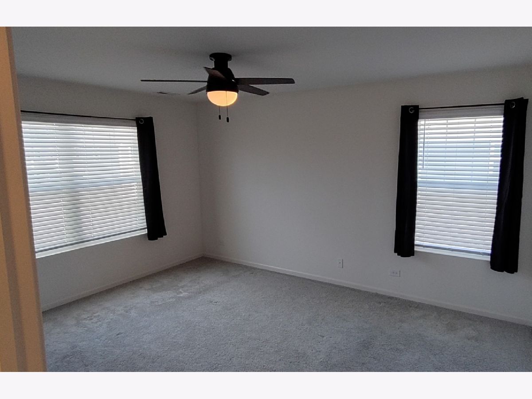
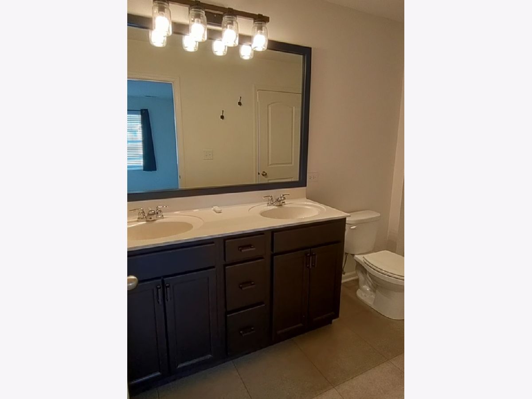
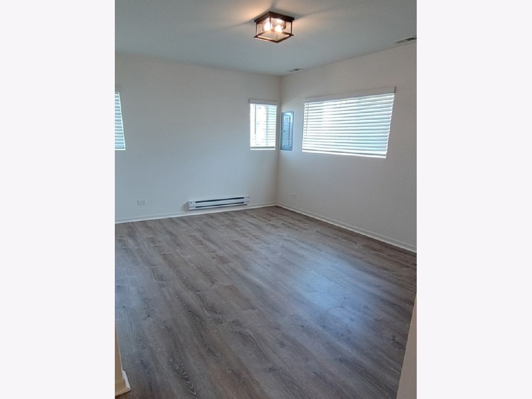
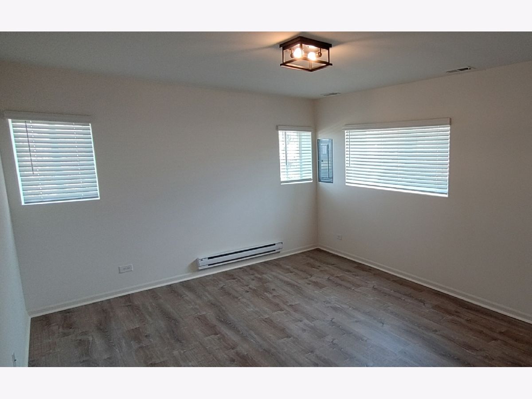
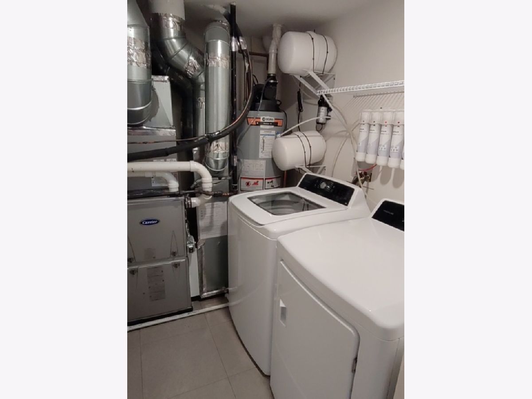
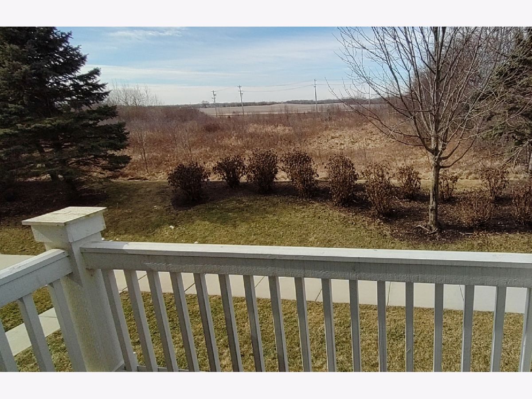
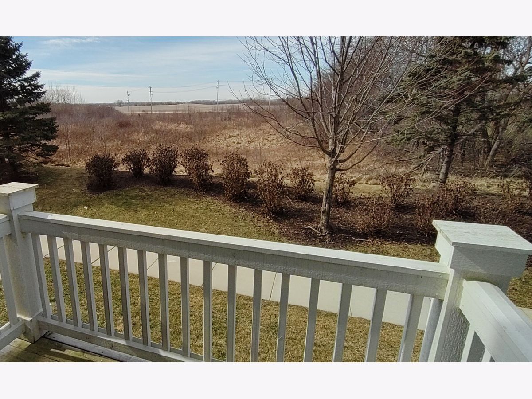
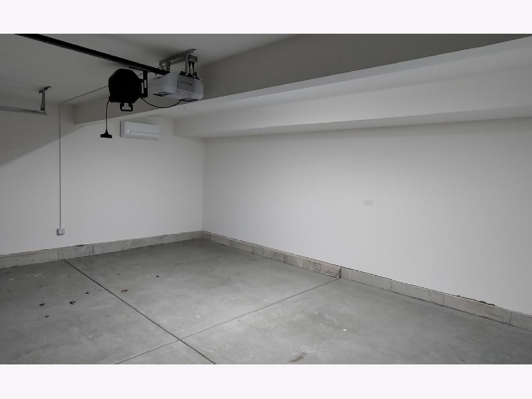
Room Specifics
Total Bedrooms: 3
Bedrooms Above Ground: 3
Bedrooms Below Ground: 0
Dimensions: —
Floor Type: —
Dimensions: —
Floor Type: —
Full Bathrooms: 2
Bathroom Amenities: Double Sink
Bathroom in Basement: 1
Rooms: —
Basement Description: Finished
Other Specifics
| 2 | |
| — | |
| Asphalt | |
| — | |
| — | |
| 20X60 | |
| — | |
| — | |
| — | |
| — | |
| Not in DB | |
| — | |
| — | |
| — | |
| — |
Tax History
| Year | Property Taxes |
|---|---|
| 2023 | $8,107 |
| 2024 | $8,062 |
Contact Agent
Contact Agent
Listing Provided By
Providence Residential Brokerage LLC


