1723 Windsor Drive, Arlington Heights, Illinois 60004
$1,850
|
Rented
|
|
| Status: | Rented |
| Sqft: | 2,100 |
| Cost/Sqft: | $0 |
| Beds: | 4 |
| Baths: | 3 |
| Year Built: | 1965 |
| Property Taxes: | $0 |
| Days On Market: | 1871 |
| Lot Size: | 0,00 |
Description
4 Bedroom townhouse/Duplex with attached garage in a great location. All 3 Bathrooms Completely Remodeled. Freshly painted throughout with neutral colors. Kitchen with island, walk out to partially fenced in back yard with access from kitchen or family room. Separate Dining area off kitchen, Hardwood floors on the main floor & all bedrooms & hallway. New windows throughout including basement. New Brick Paver sidewalk & wood deck patio, Vaulted Living room Ceiling. Laundry Room in the unfinished basement with additional storage area. Great School District, Close to shopping & expressway. DISTRICT 23 & 214, Available February 10th.
Property Specifics
| Residential Rental | |
| 2 | |
| — | |
| 1965 | |
| Partial | |
| — | |
| No | |
| — |
| Cook | |
| Sugarbrook | |
| — / — | |
| — | |
| Public | |
| Public Sewer | |
| 10945775 | |
| — |
Nearby Schools
| NAME: | DISTRICT: | DISTANCE: | |
|---|---|---|---|
|
Grade School
Betsy Ross Elementary School |
23 | — | |
|
Middle School
Macarthur Middle School |
23 | Not in DB | |
|
High School
John Hersey High School |
214 | Not in DB | |
Property History
| DATE: | EVENT: | PRICE: | SOURCE: |
|---|---|---|---|
| 5 May, 2017 | Under contract | $0 | MRED MLS |
| 24 Apr, 2017 | Listed for sale | $0 | MRED MLS |
| 8 Jan, 2020 | Under contract | $0 | MRED MLS |
| 11 Dec, 2019 | Listed for sale | $0 | MRED MLS |
| 9 Dec, 2020 | Under contract | $0 | MRED MLS |
| 3 Dec, 2020 | Listed for sale | $0 | MRED MLS |
| 22 May, 2023 | Under contract | $0 | MRED MLS |
| 19 May, 2023 | Listed for sale | $0 | MRED MLS |
| 4 Apr, 2025 | Under contract | $0 | MRED MLS |
| 2 Apr, 2025 | Listed for sale | $0 | MRED MLS |
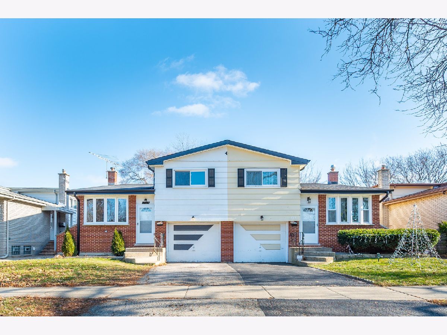
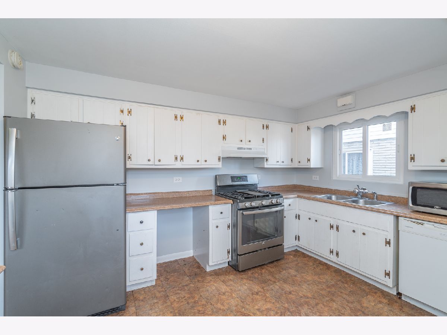
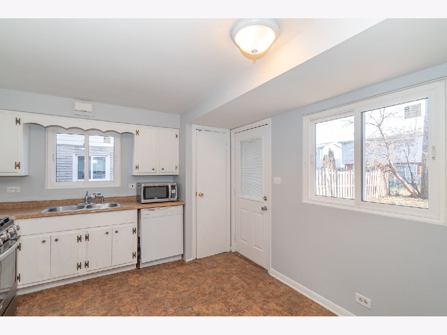
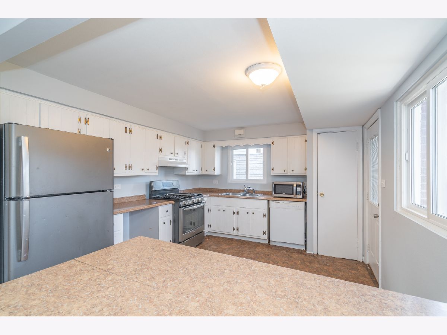
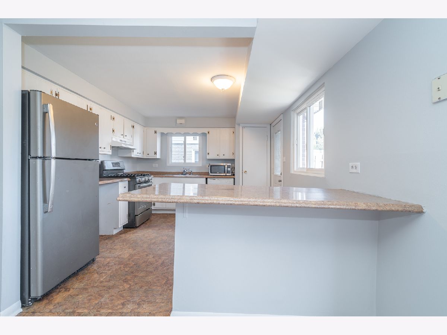
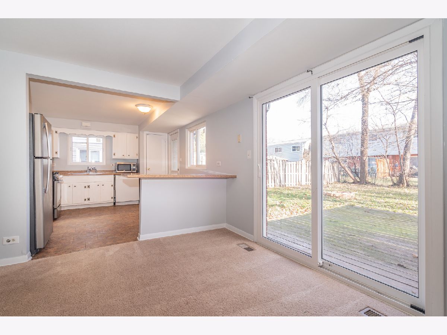
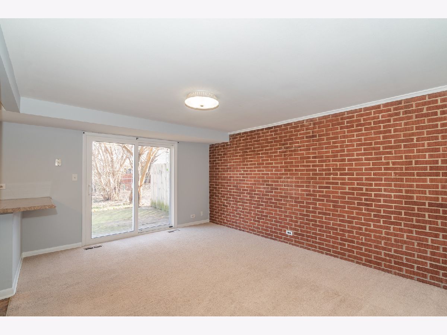
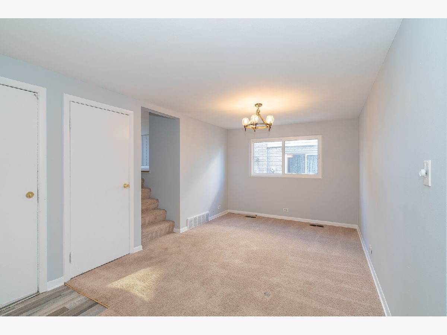
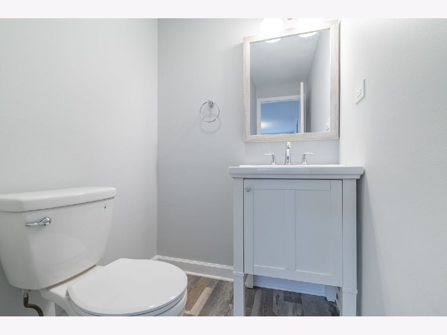
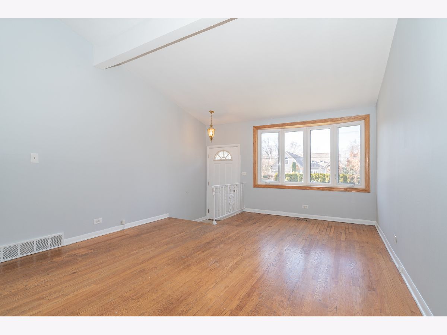
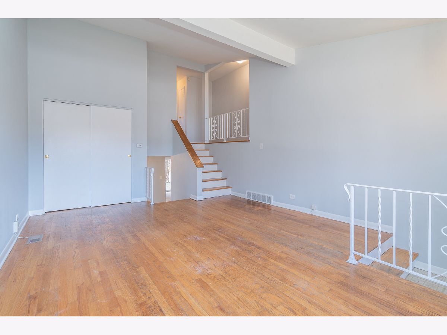
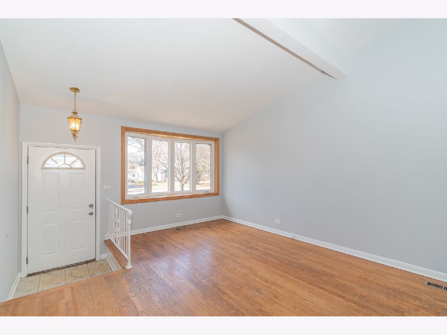
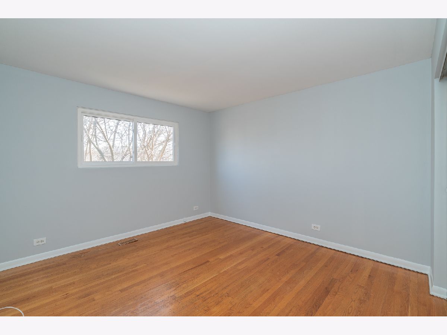
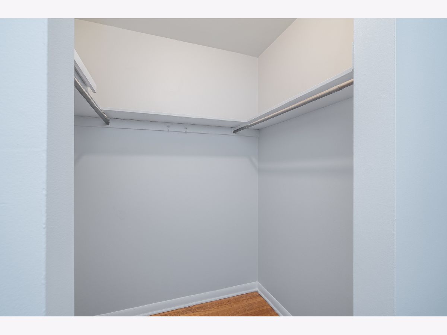
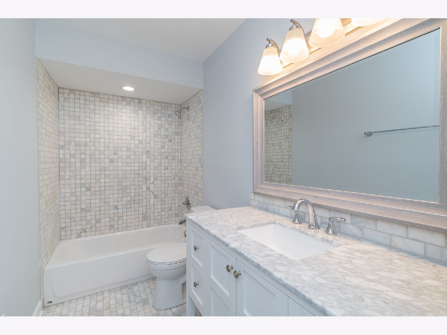
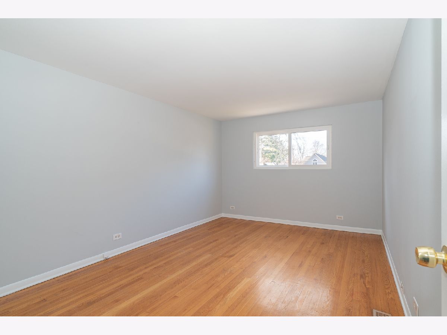
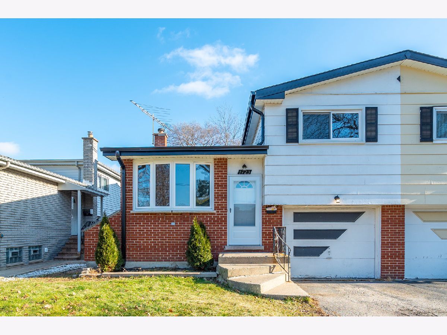
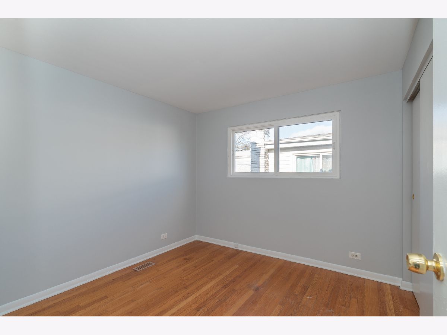
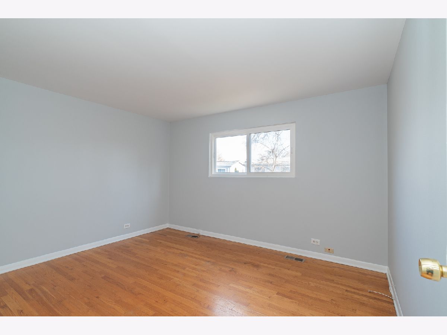
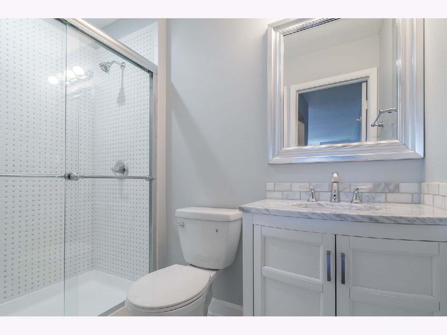
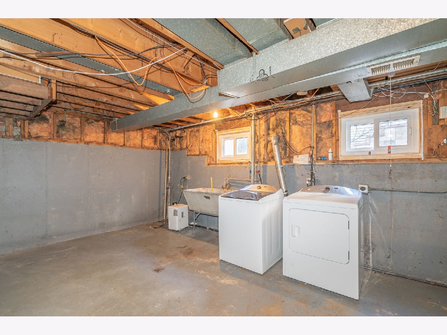
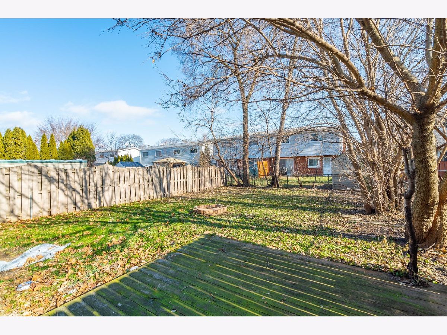
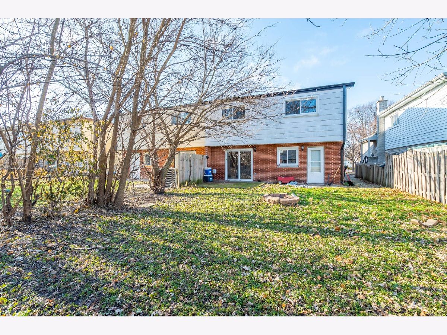
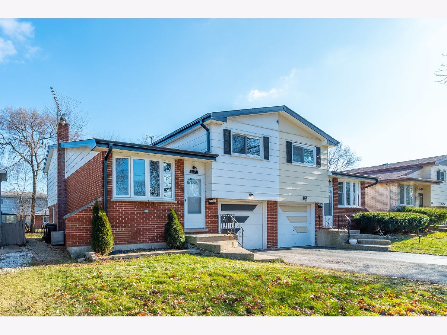
Room Specifics
Total Bedrooms: 4
Bedrooms Above Ground: 4
Bedrooms Below Ground: 0
Dimensions: —
Floor Type: Hardwood
Dimensions: —
Floor Type: Hardwood
Dimensions: —
Floor Type: Hardwood
Full Bathrooms: 3
Bathroom Amenities: —
Bathroom in Basement: 0
Rooms: No additional rooms
Basement Description: Unfinished
Other Specifics
| 1 | |
| — | |
| Asphalt | |
| — | |
| — | |
| 42X118 | |
| — | |
| Full | |
| — | |
| Range, Microwave, Dishwasher, Refrigerator, Range Hood | |
| Not in DB | |
| — | |
| — | |
| — | |
| — |
Tax History
| Year | Property Taxes |
|---|
Contact Agent
Contact Agent
Listing Provided By
Troy Realty Ltd


