1730 Dogwood Lane, Hanover Park, Illinois 60133
$2,400
|
Rented
|
|
| Status: | Rented |
| Sqft: | 1,818 |
| Cost/Sqft: | $0 |
| Beds: | 3 |
| Baths: | 3 |
| Year Built: | 2007 |
| Property Taxes: | $0 |
| Days On Market: | 368 |
| Lot Size: | 0,00 |
Description
This townhome is a commuter's dream! Located just across from the train station, steps from Starbucks, and close to the pool and rec center. This beautiful end-unit townhome overlooks a pond with a fountain view and offers spacious living. The upstairs features two large bedrooms, each with its own bathroom; the primary suite includes a vaulted ceiling and a spacious walk-in closet. The second floor also has a convenient laundry closet complete with a large linen closet as well. The lower level features a possible 3rd bedroom or office/den. Enjoy bright natural light from windows galore. Tall ceilings and a chef's kitchen are a two of the highlights of this unit along with the large 2 car garage and it's proximity to Bartlett High School! Must provide proof of 2X the monthly rent in income, Good Credit and this is a Non Smoking unit. Thank you for your interest. Call your agent for a personal tour!
Property Specifics
| Residential Rental | |
| 3 | |
| — | |
| 2007 | |
| — | |
| — | |
| Yes | |
| — |
| Cook | |
| Church Street Station | |
| — / — | |
| — | |
| — | |
| — | |
| 12254326 | |
| — |
Nearby Schools
| NAME: | DISTRICT: | DISTANCE: | |
|---|---|---|---|
|
Grade School
Ontarioville Elementary School |
46 | — | |
|
Middle School
Tefft Middle School |
46 | Not in DB | |
|
High School
Bartlett High School |
46 | Not in DB | |
Property History
| DATE: | EVENT: | PRICE: | SOURCE: |
|---|---|---|---|
| 20 Dec, 2024 | Under contract | $0 | MRED MLS |
| 10 Dec, 2024 | Listed for sale | $0 | MRED MLS |
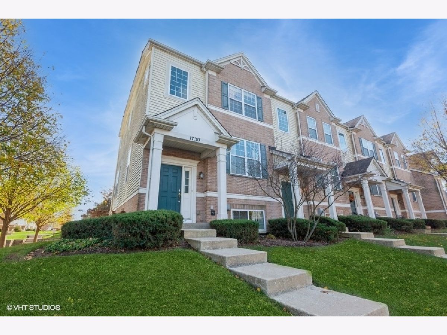
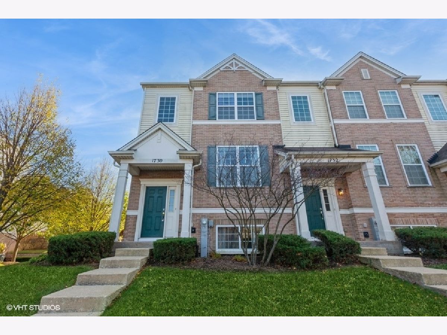
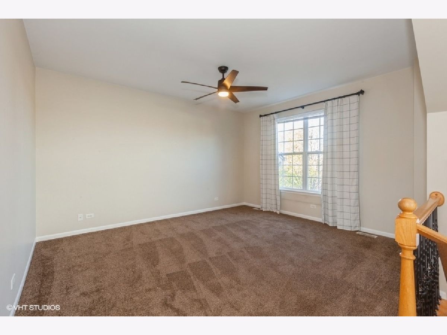
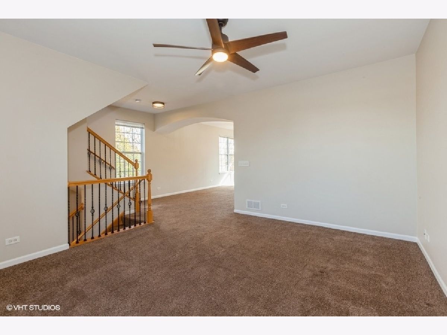
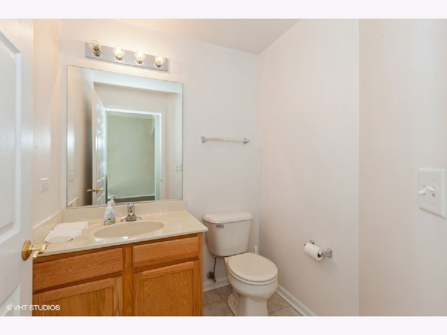
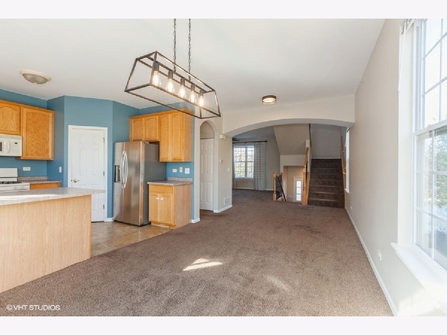
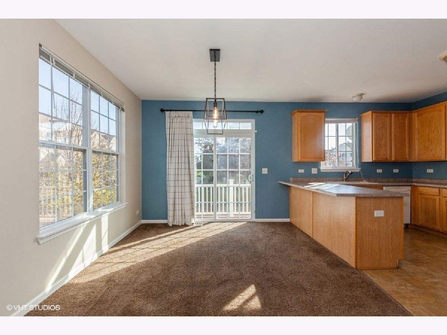
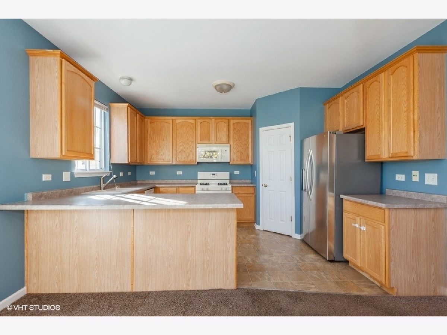
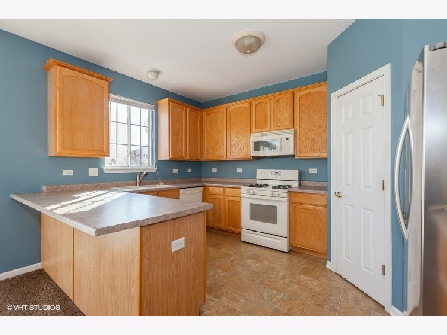
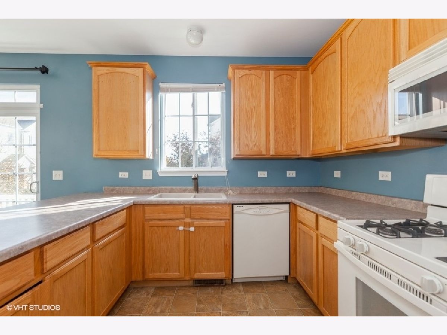
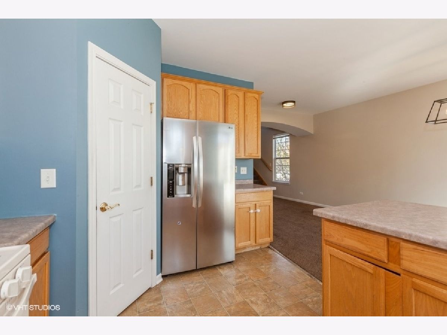
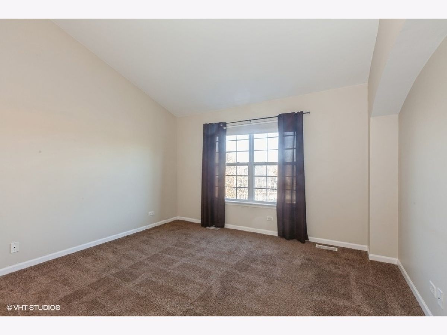
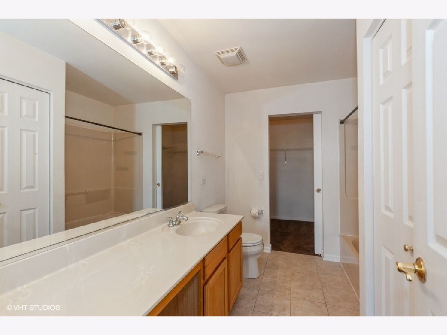
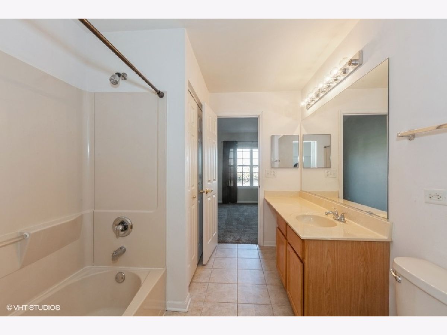
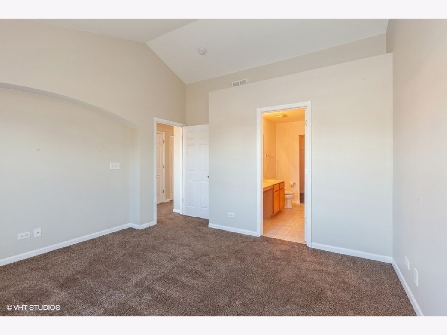
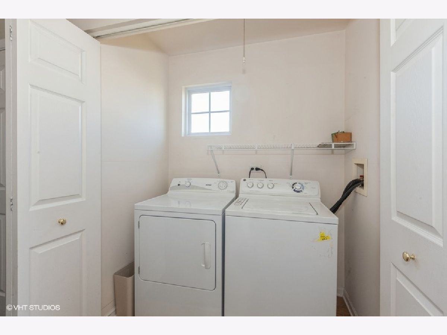
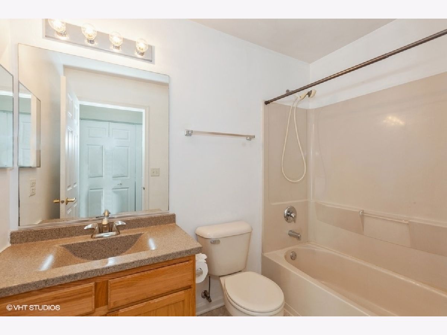
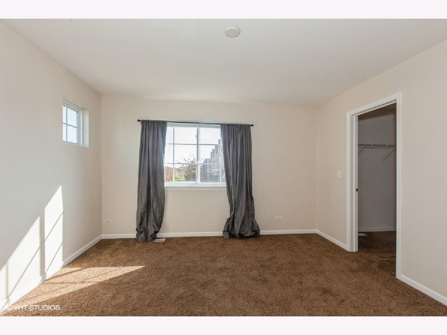
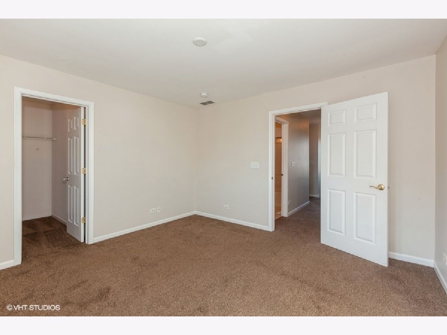
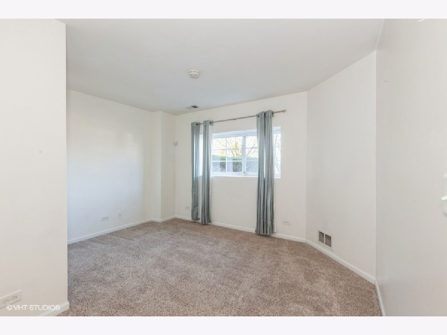
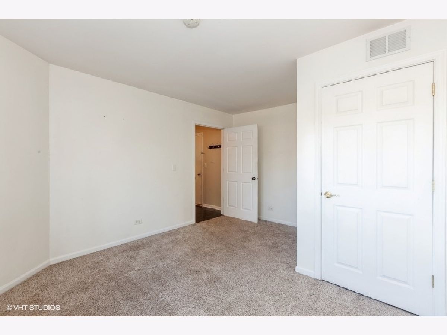
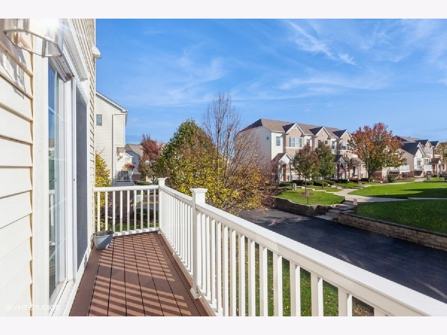
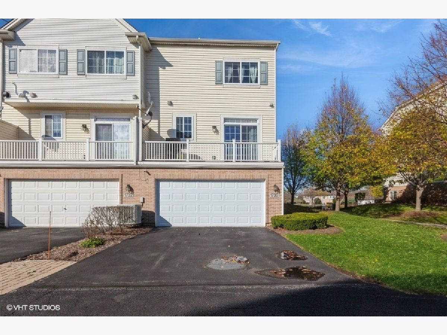
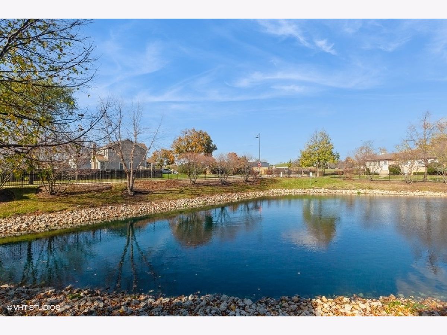
Room Specifics
Total Bedrooms: 3
Bedrooms Above Ground: 3
Bedrooms Below Ground: 0
Dimensions: —
Floor Type: —
Dimensions: —
Floor Type: —
Full Bathrooms: 3
Bathroom Amenities: —
Bathroom in Basement: 0
Rooms: —
Basement Description: Finished,Exterior Access
Other Specifics
| 2 | |
| — | |
| Asphalt | |
| — | |
| — | |
| 26 X 74 | |
| — | |
| — | |
| — | |
| — | |
| Not in DB | |
| — | |
| — | |
| — | |
| — |
Tax History
| Year | Property Taxes |
|---|
Contact Agent
Nearby Similar Homes
Contact Agent
Listing Provided By
Berkshire Hathaway HomeServices Starck Real Estate



