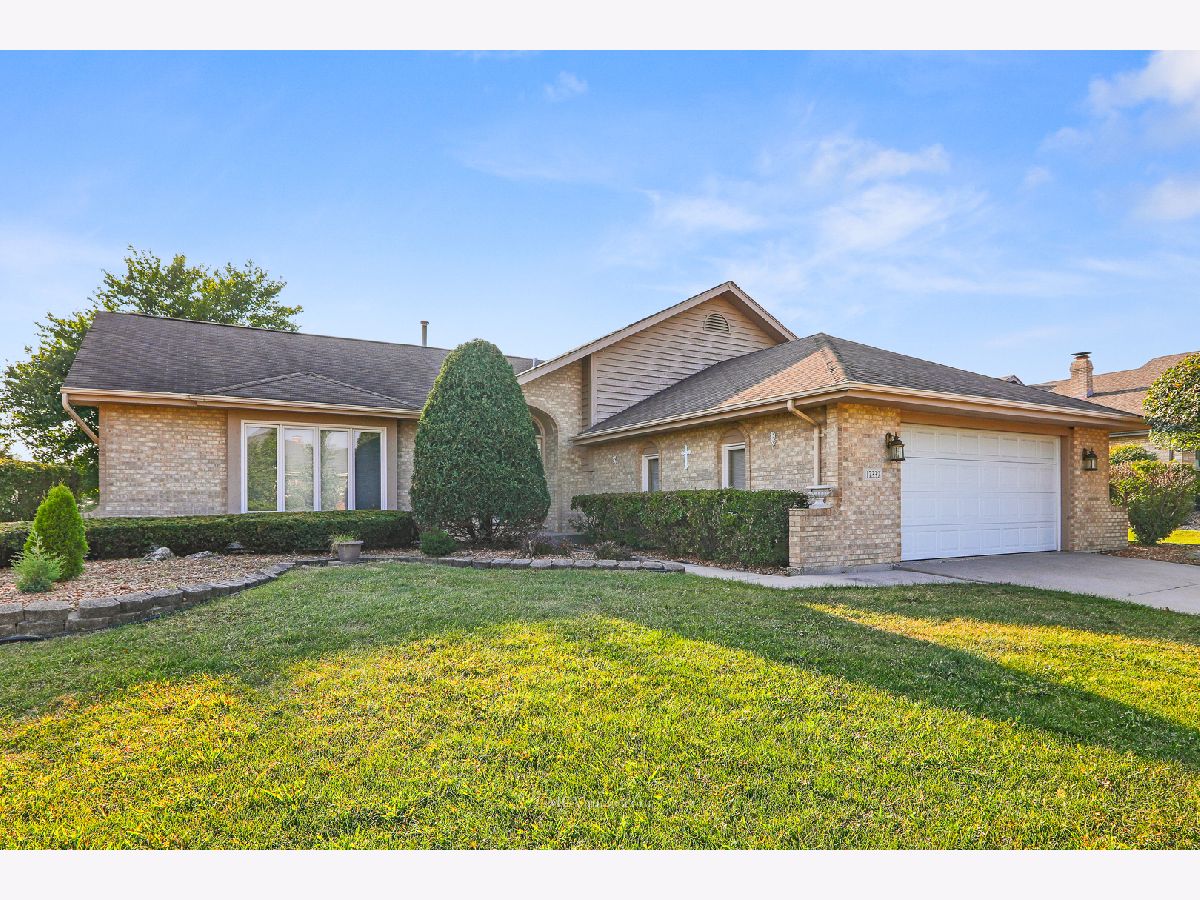17332 Grange Drive, Orland Park, Illinois 60467
$3,250
|
Rented
|
|
| Status: | Rented |
| Sqft: | 2,298 |
| Cost/Sqft: | $0 |
| Beds: | 4 |
| Baths: | 3 |
| Year Built: | 1995 |
| Property Taxes: | $0 |
| Days On Market: | 183 |
| Lot Size: | 0,00 |
Description
Spacious quad-level sitting on nearly half an acre lot in Brook Hills subdivision. A bright and open floor plan with vaulted ceilings throughout the living room and dining room. The Kitchen features granite c-tops, lots of solid oak cabinets, newer appliances, an island and a nice eating area. Overlooking the lower complete with an oversized family room with hardwood flooring and a fireplace, the 4th bedroom and a full bathroom plus a laundry room and access to the attached garage. The upper level has 3 additional bedrooms including the master suite with dual closets its own bathroom. Additional living space and plenty of storage in the finished sub-basement. Enjoy the outdoor space and the new paver patio just great for entertaining or relaxing. Freshly painted interior plus a new roof, siding, gutters as well. Credit application and credit report required for every adult 18 yrs. or older.
Property Specifics
| Residential Rental | |
| — | |
| — | |
| 1995 | |
| — | |
| — | |
| No | |
| — |
| Cook | |
| Brook Hills | |
| — / — | |
| — | |
| — | |
| — | |
| 12425284 | |
| — |
Property History
| DATE: | EVENT: | PRICE: | SOURCE: |
|---|---|---|---|
| 22 Jan, 2015 | Under contract | $0 | MRED MLS |
| 1 Jan, 2015 | Listed for sale | $0 | MRED MLS |
| 25 Mar, 2017 | Under contract | $0 | MRED MLS |
| 19 Mar, 2017 | Listed for sale | $0 | MRED MLS |
| 1 May, 2018 | Under contract | $0 | MRED MLS |
| 10 Apr, 2018 | Listed for sale | $0 | MRED MLS |
| 26 Aug, 2021 | Under contract | $0 | MRED MLS |
| 21 Aug, 2021 | Listed for sale | $0 | MRED MLS |
| 1 Aug, 2025 | Under contract | $0 | MRED MLS |
| 24 Jul, 2025 | Listed for sale | $0 | MRED MLS |































Room Specifics
Total Bedrooms: 4
Bedrooms Above Ground: 4
Bedrooms Below Ground: 0
Dimensions: —
Floor Type: —
Dimensions: —
Floor Type: —
Dimensions: —
Floor Type: —
Full Bathrooms: 3
Bathroom Amenities: —
Bathroom in Basement: 0
Rooms: —
Basement Description: —
Other Specifics
| 2 | |
| — | |
| — | |
| — | |
| — | |
| 100 X 200 | |
| — | |
| — | |
| — | |
| — | |
| Not in DB | |
| — | |
| — | |
| — | |
| — |
Tax History
| Year | Property Taxes |
|---|
Contact Agent
Contact Agent
Listing Provided By
Village Realty, Inc.


